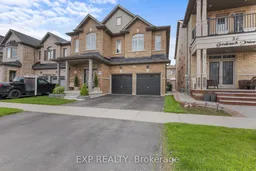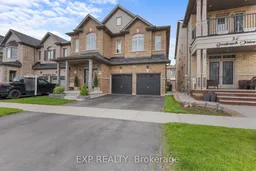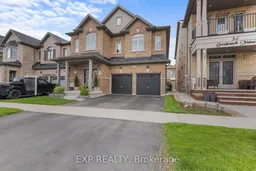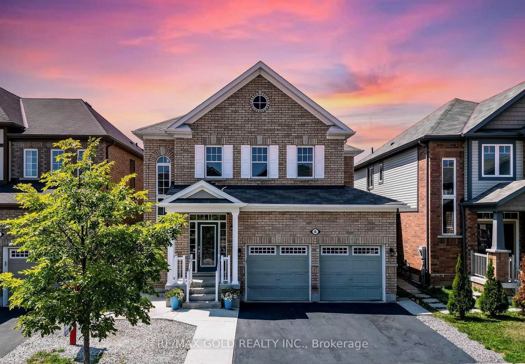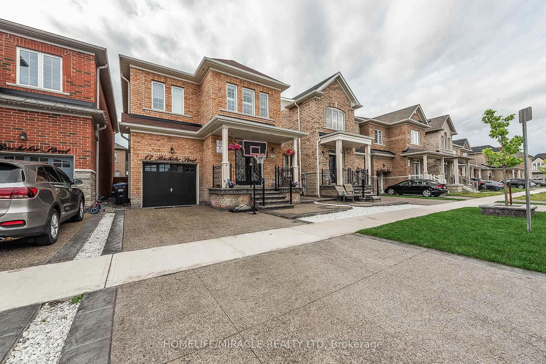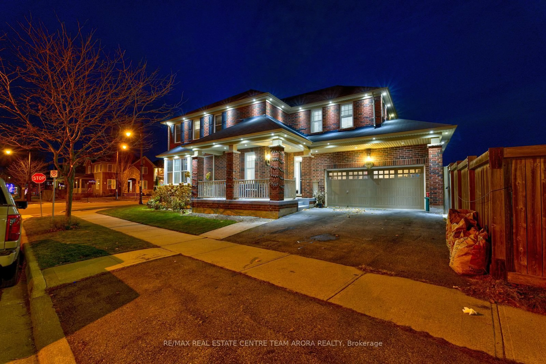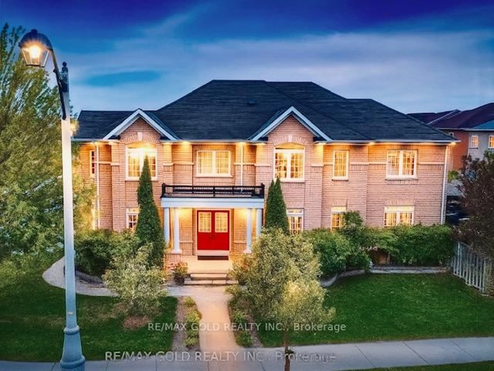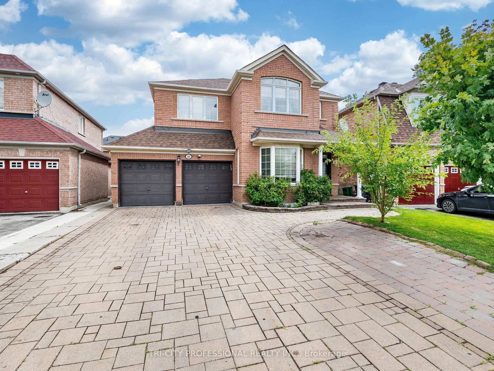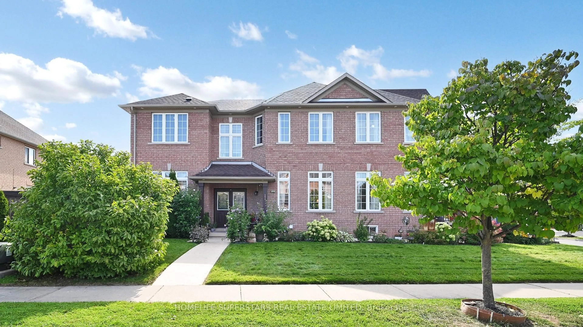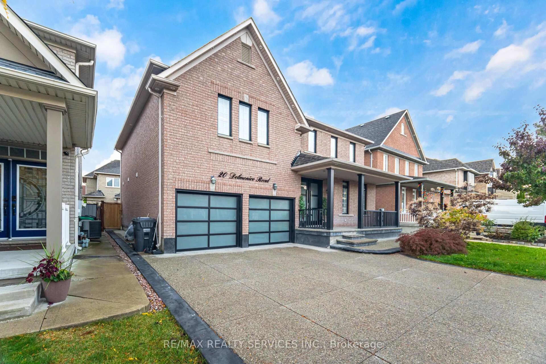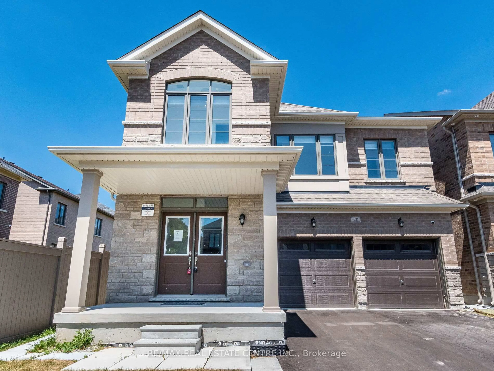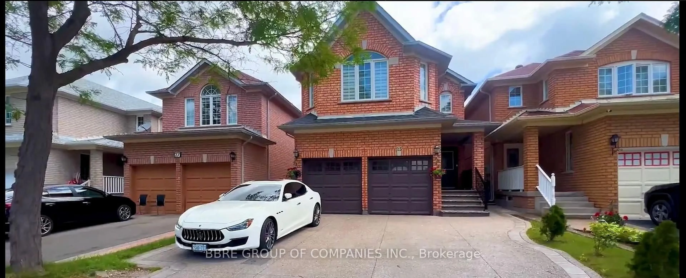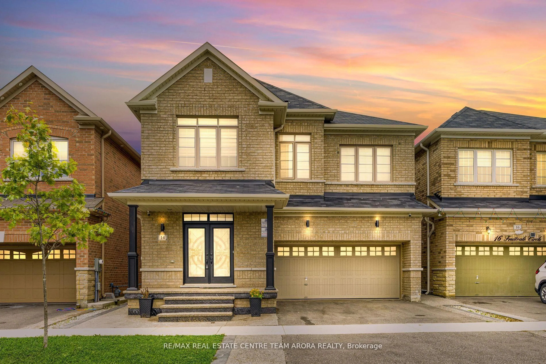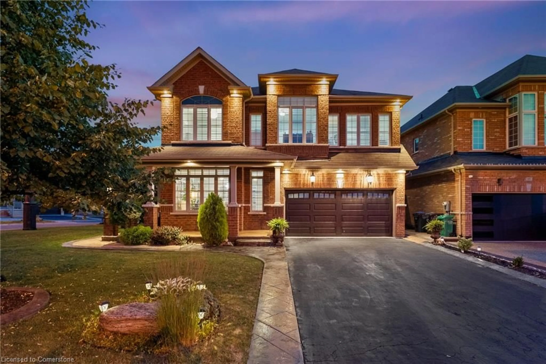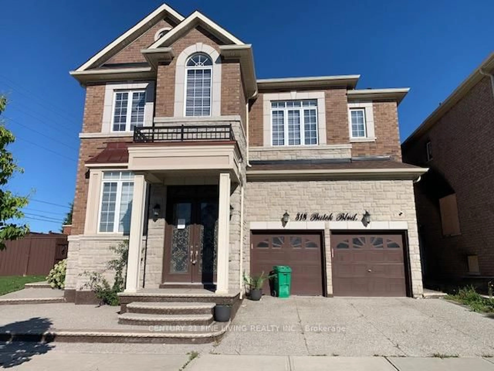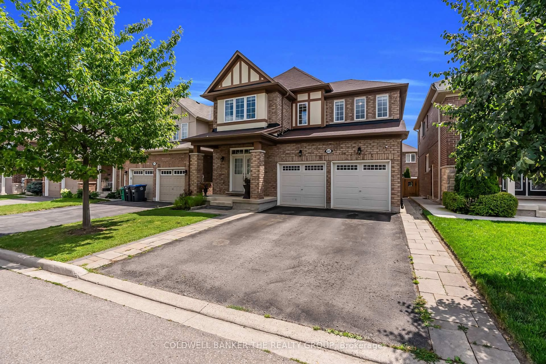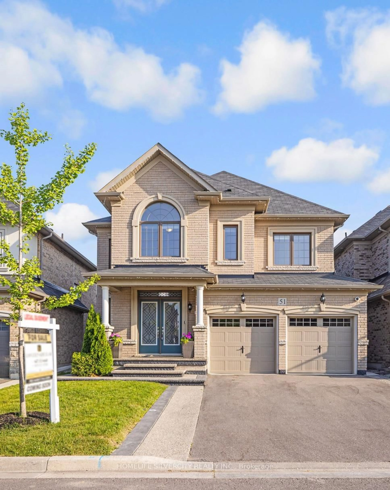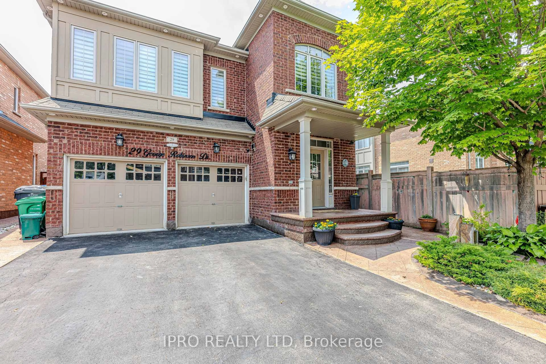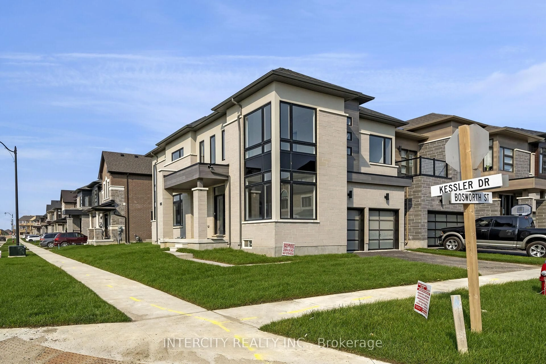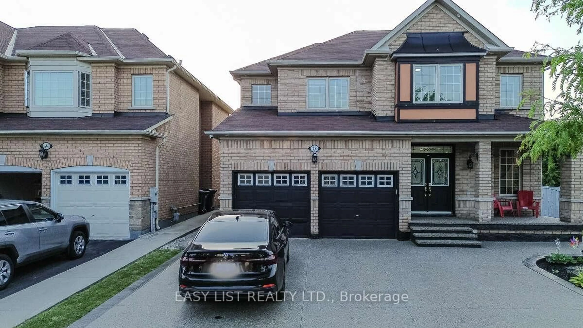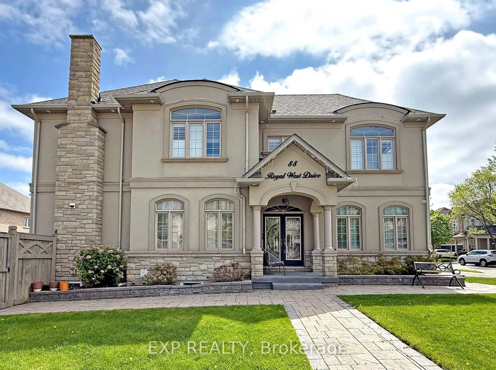Welcome to your Dream Home, a stunning 5-bed, 4-bath show-quality light-filled home in the coveted Upper Mount Pleasant! Featuring upgraded living space featuring 9 ft ceilings on both levels, an open-concept main floor, and a chef-inspired kitchen with quartz counters, custom hood, backsplash, and a massive 8'x4' island with storage galore! Enjoy premium hardwood flooring throughout, pot lights, crown moulding, upgraded lighting, and a professionally painted interior. The Master Bedroom offers upgraded finishes and 10 ft coffered ceilings, and a luxurious primary ensuite offers double sinks and a glass shower. Bonus: 2nd floor laundry with cabinets & counters, and a convertible open den ideal for a 5th bedroom. Step outside to a professionally landscaped backyard with a concrete patio, gazebo, deck wired for hot tub/TV, and built-in Wi-Fi access points for seamless internet. The unfinished Basement with a separate entrance offers the potential to fulfill your dreams as you see fit! Includes a Ring Alarm and Camera Security System. Close to Mount Pleasant GO, top schools, parks & shopping.
Inclusions: All Main Floor appliances, Garage Fridge and ELF's
