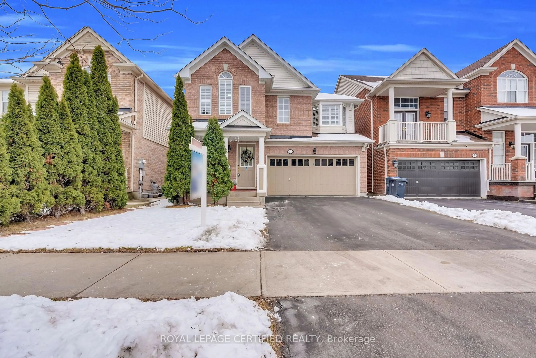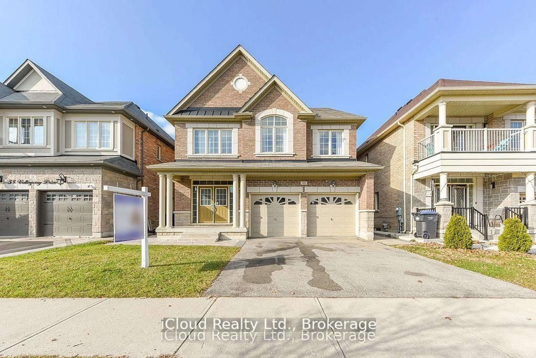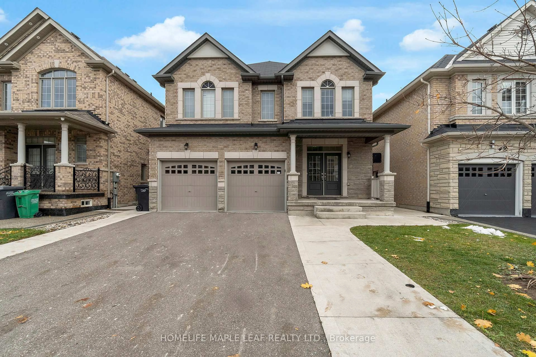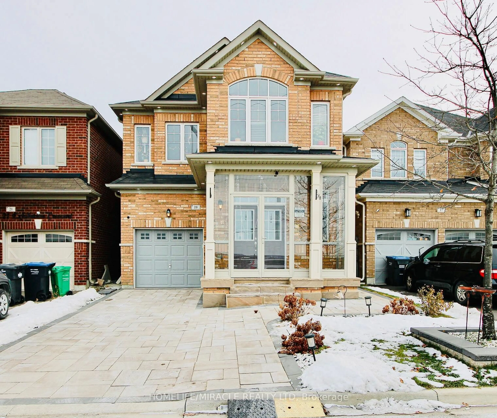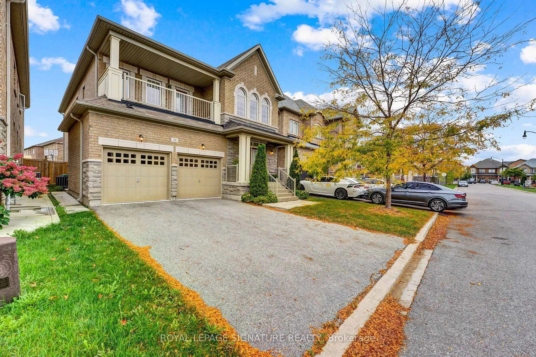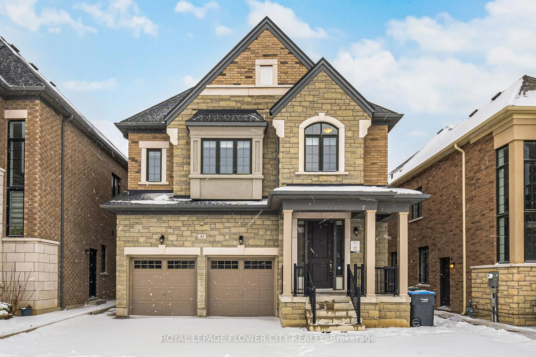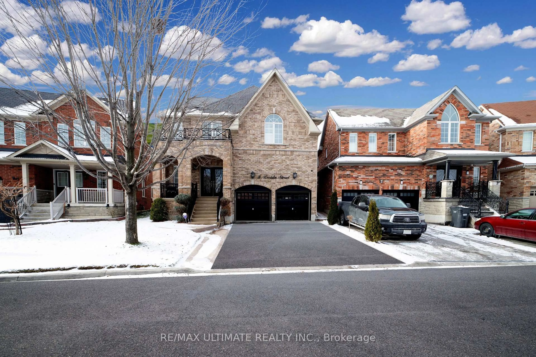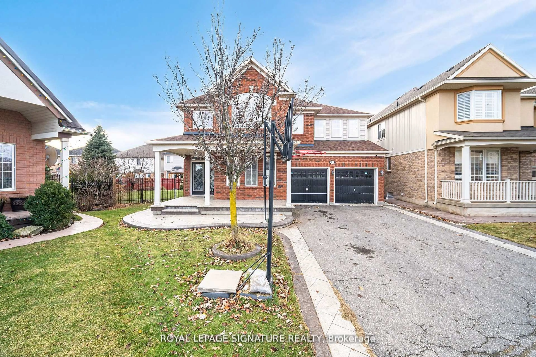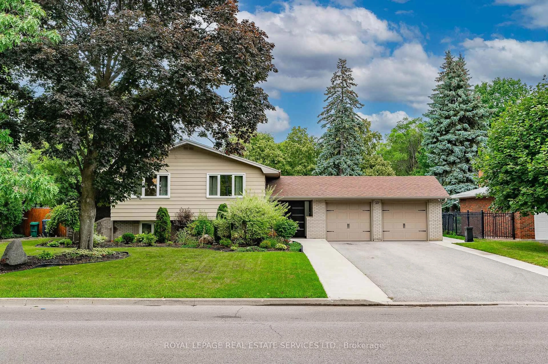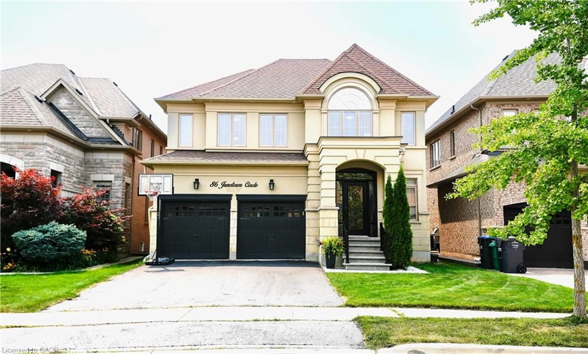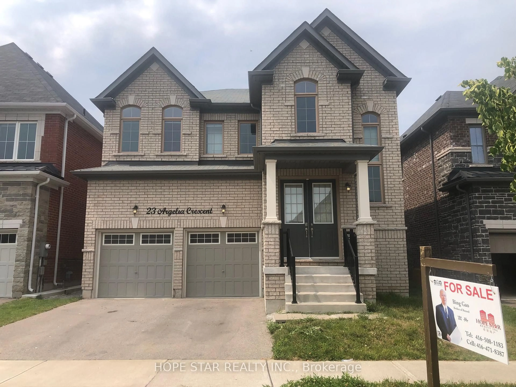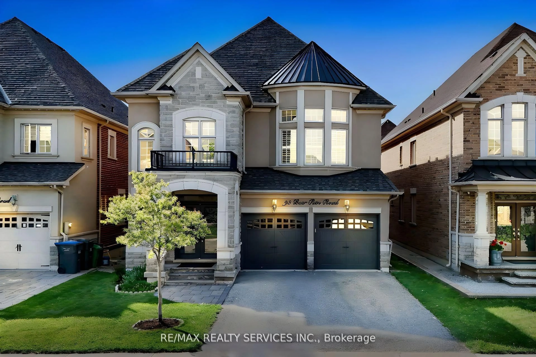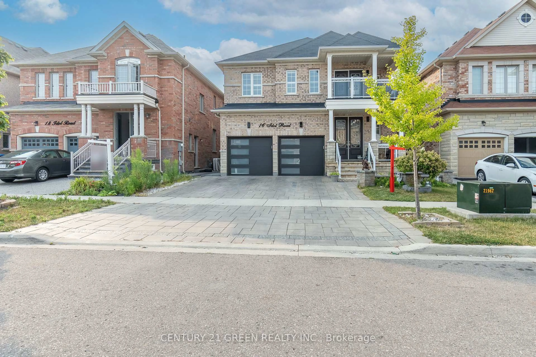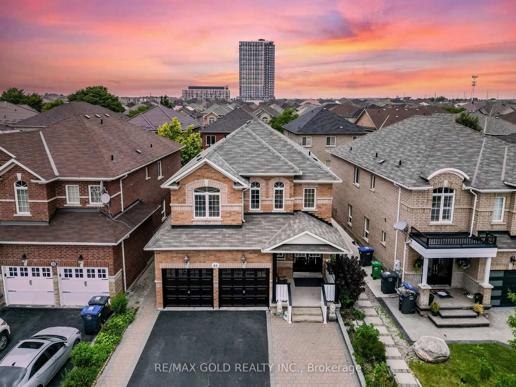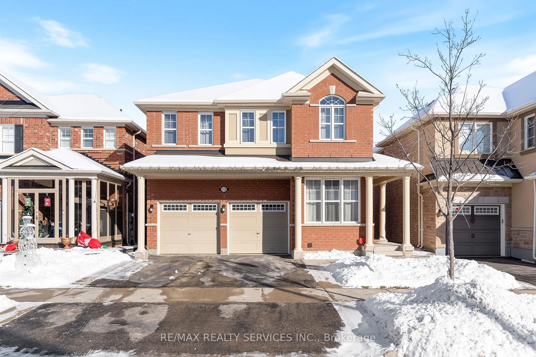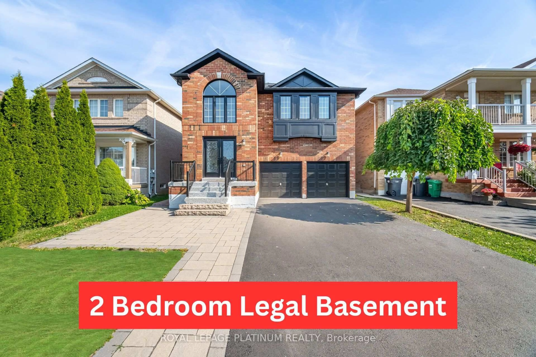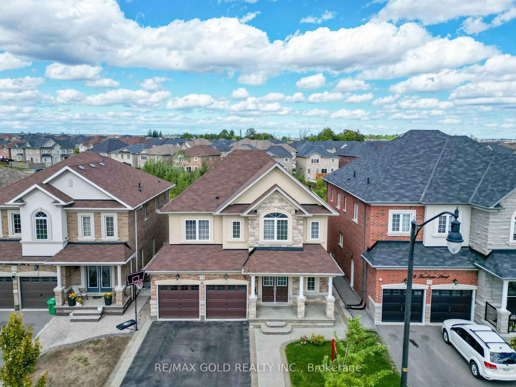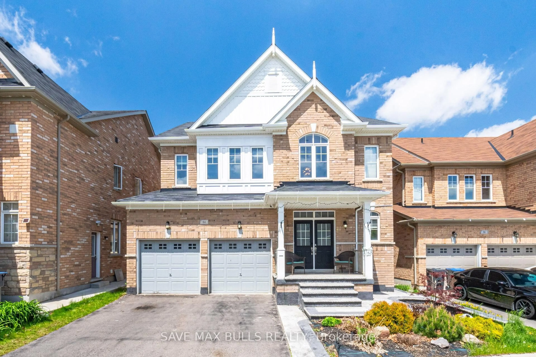Welcome to this gorgeous NORTH EAST facing upgraded 4 +1 Bedroom, 5 Bathroom home. This home features a perfect blend of luxury, comfort and functionality, situated on a premium lot with no sidewalk, providing ample parking space & exceptional curb appeal.Lots of upgrades including landscaping, elegant stamped concrete on the front and backyard ideal for entertaining or relaxing outdoors. Step inside to discover a spacious layout featuring custom closets throughout, hardwood floors, roller shades for a sleek finish, and granite countertops in a modern, well appointed kitchen complete with brand new Refrigerator, Gas stove and Built in dishwasher, Central Air conditioner (2year old). The thoughtfully designed upper level has 4 spacious bedrooms and 3 Full bathrooms with upgraded quartz countertops. The Primary Bedroom boasts a coffered ceiling and a walk in closet with custom built in organizer. Three additional large bedrooms include custom closet organizers, offering ample storage and functionality throughout. The finished basement with a builder grade side entrance provides potential for an in-law suite or rental income. Enjoy the added luxury of a central vacuum system, and live with ease in a home that was crafted for modern family living and entertaining.
Inclusions: Brand new Stainless steel Refrigerator, Brand new stainless steel Gas stove, Brand new stainless steel hood, Stainless steel dishwasher, washer, dryer, all elf's, window coverings and central vacuum and its accessories. Additional Refrigerator, countertop stove and dishwasher in the basement.
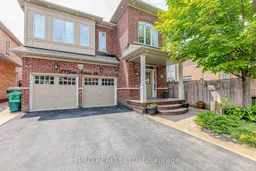 47
47

