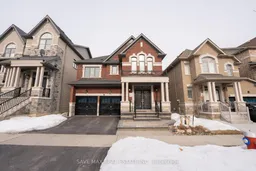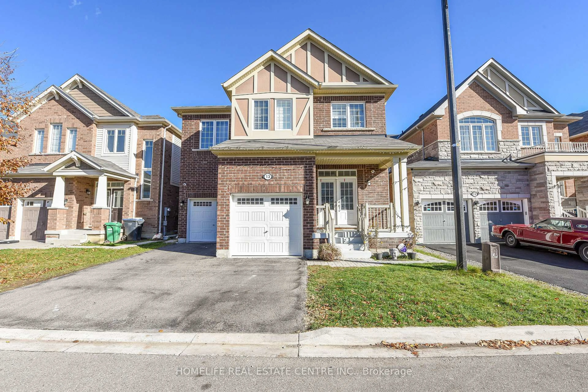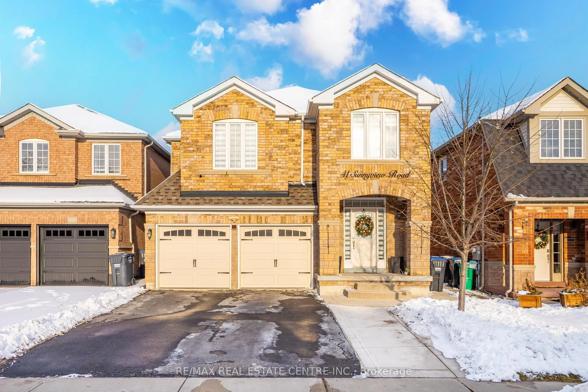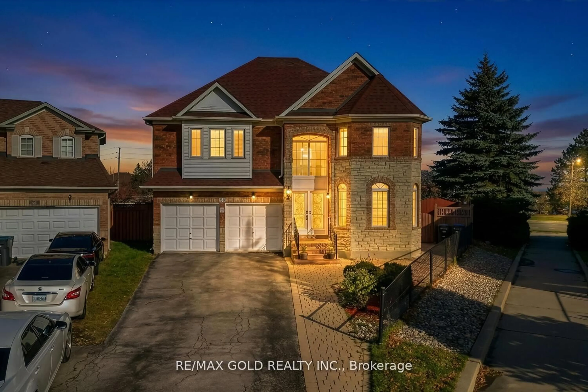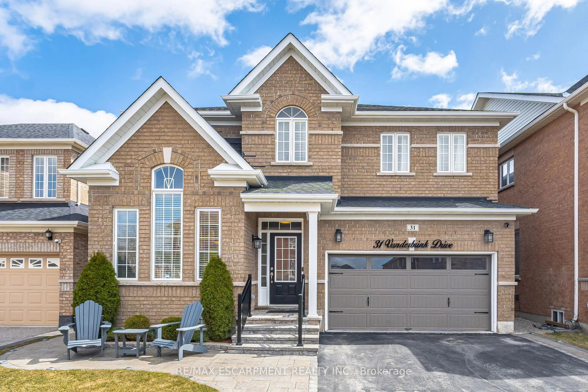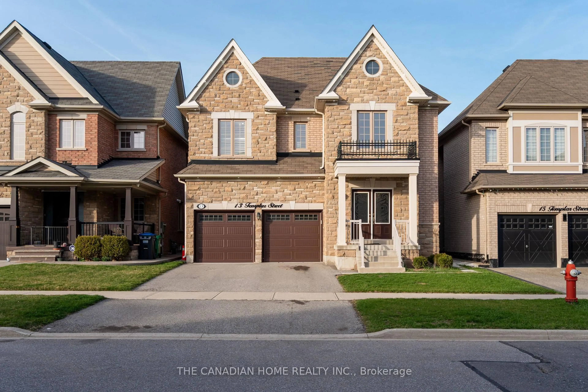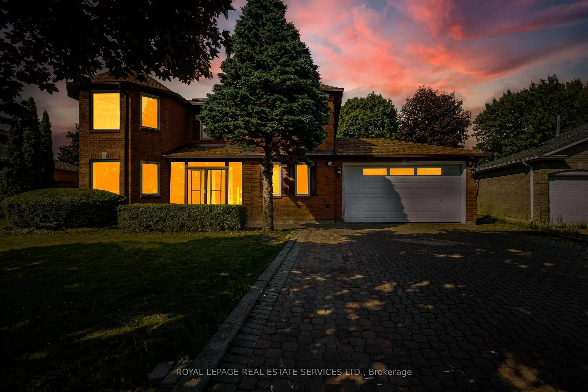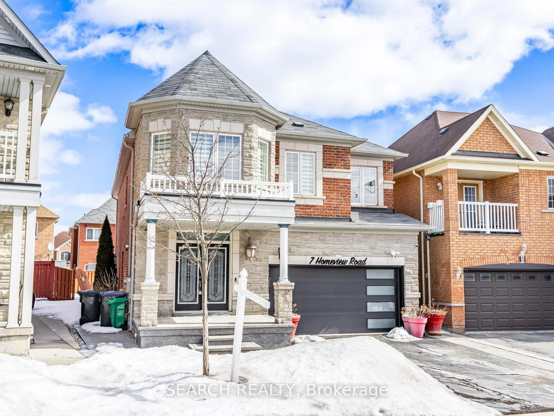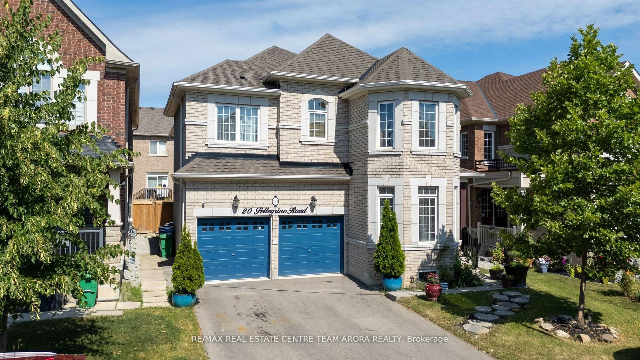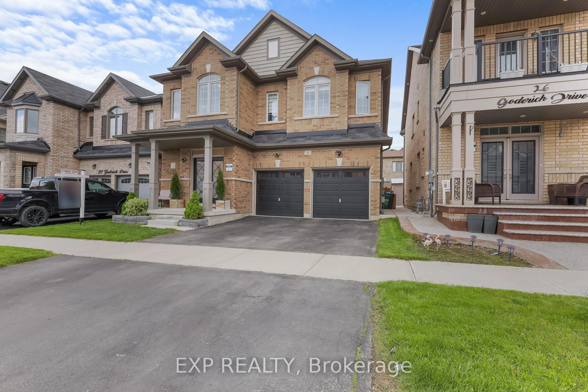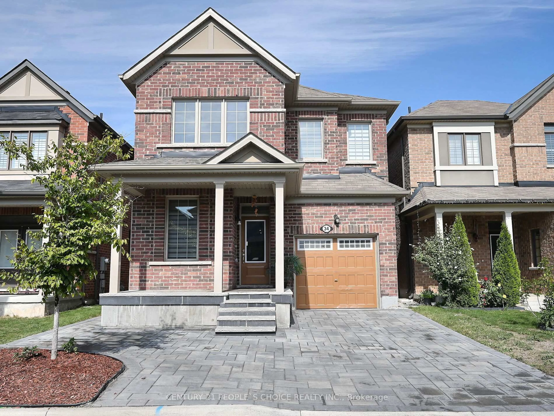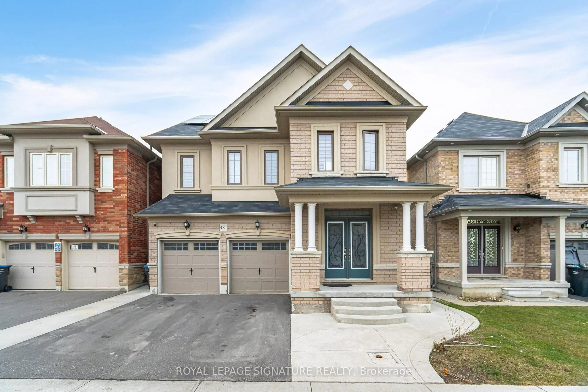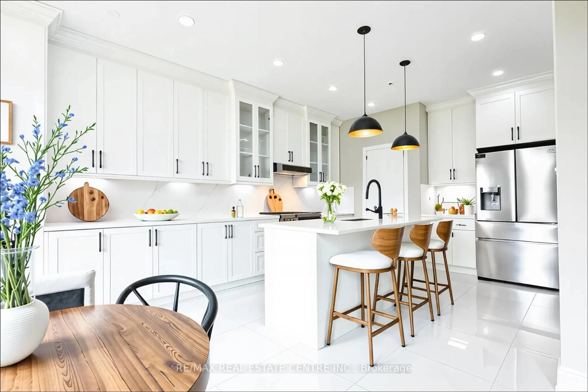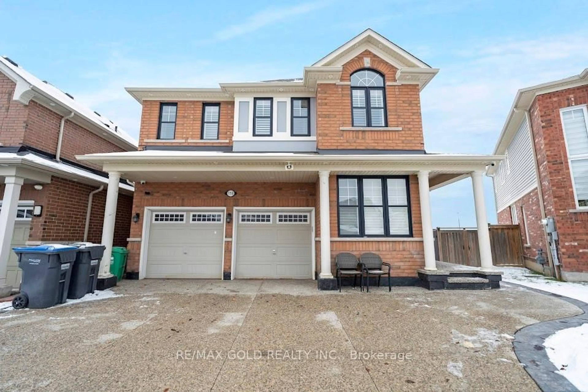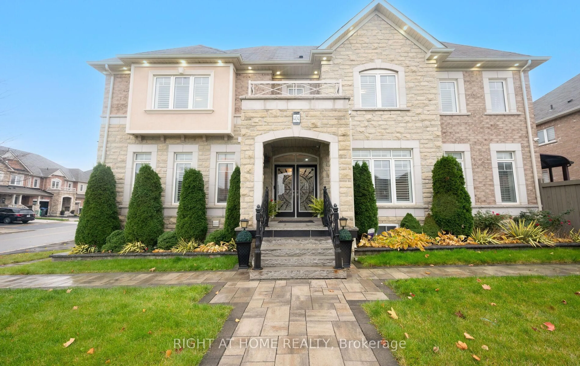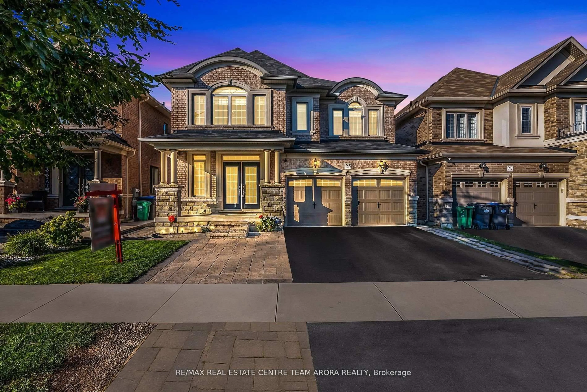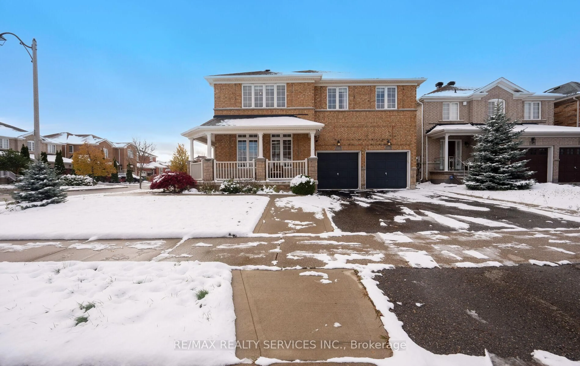Gorgeous Detached...Yes's priced to sell !! Offers over 2,500 sq ft of meticulously designed above-grade living space (2523 Sqft As per MPAC); with 3 Full Washrooms on the Upper Floor, along with 4 generous Bedrooms and 2 Bed <<Finished Basement>> with <<Separate Entrance By Builder >> . The main level is enhanced with 9' smooth ceilings, some of the Amazing upgrades include pot lights, hardwood flooring, and California shutters. The gourmet kitchen features granite countertops, a stylish backsplash, and stainless-steel appliances, while the inviting family room, complete with a gas fireplace and custom-built bookshelf, provides a perfect space for relaxation. The luxurious Primary Bedroom offers a large walk-in closet and a 5-piece ensuite, creating a private retreat. Each of the four spacious bedrooms on the second floor is connected to a full washroom, ensuring privacy and convenience. The fully finished 2-bedroom basement, with a separate entrance, a Full Washroom , a Beautiful Kitchen , Separate Laundry Connections, provides excellent potential for use as a granny suite or rental unit. Private backyard offers a serene outdoor space, featuring a flower and vegetable garden ( Summer Pics Given by seller attached ), along with a storage shed. Exposed aggregate concrete W/metal railing at the front. Access to garage from inside home. Amazing backyard having a Flower/Vegetable garden area W/shed. Close to all leading amenities, schools, plazas, transit, parks, and much more. An outstanding opportunity for discerning buyers, schedule your viewing today!
Inclusions: All elf and appliances
