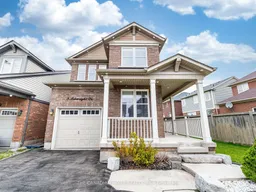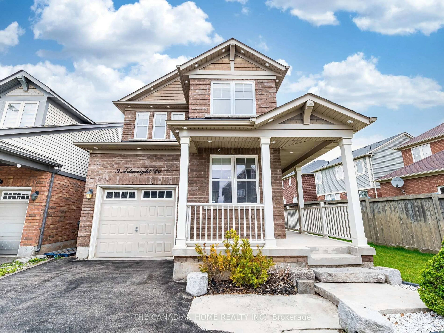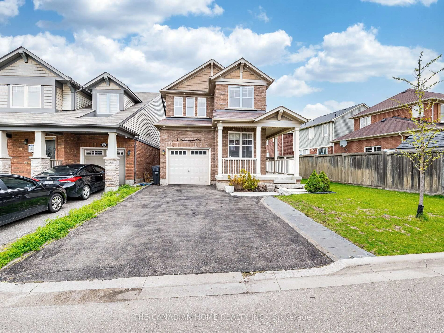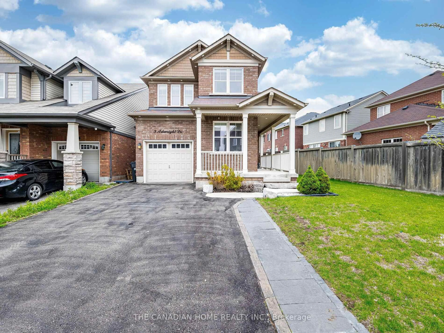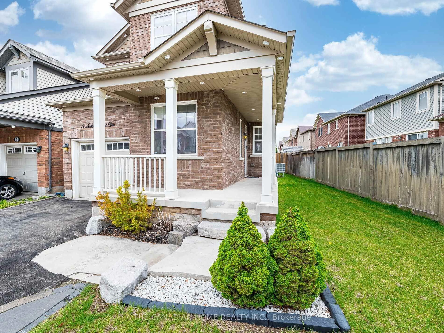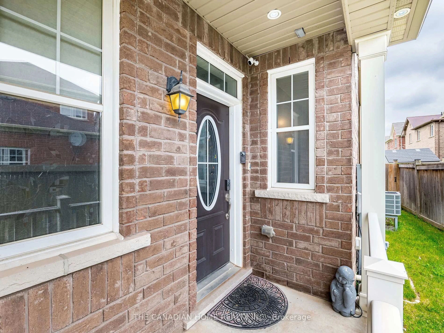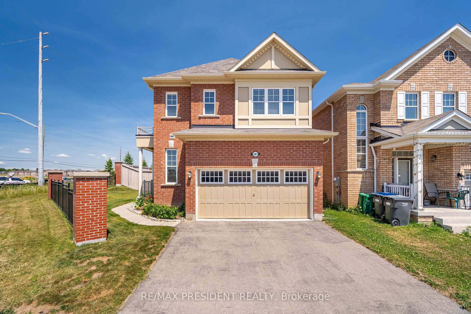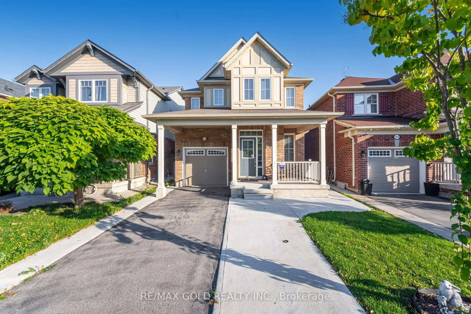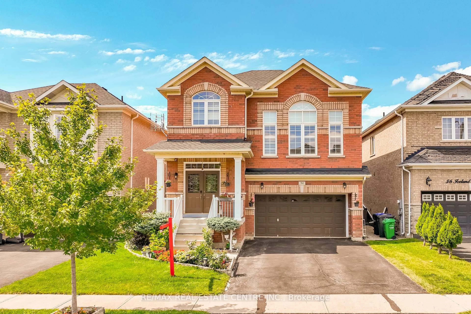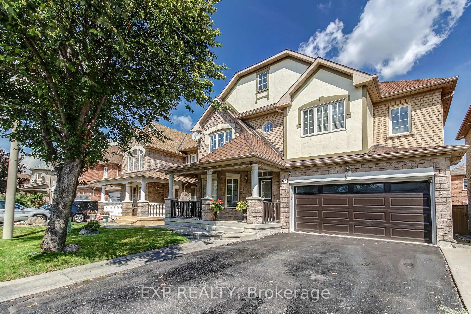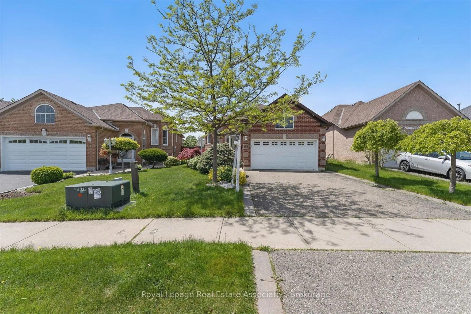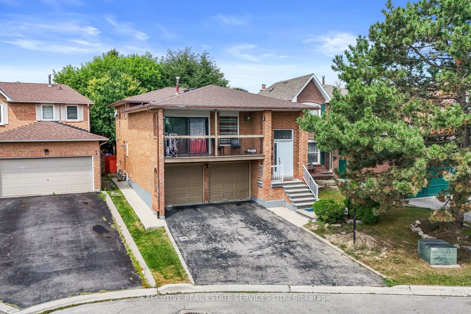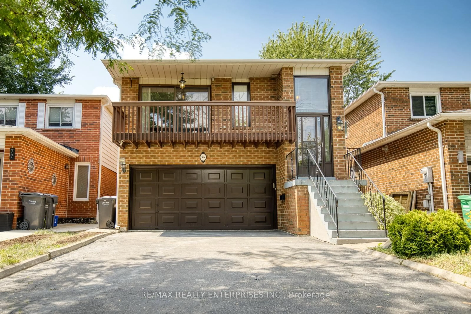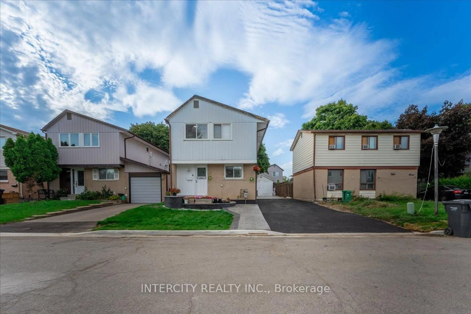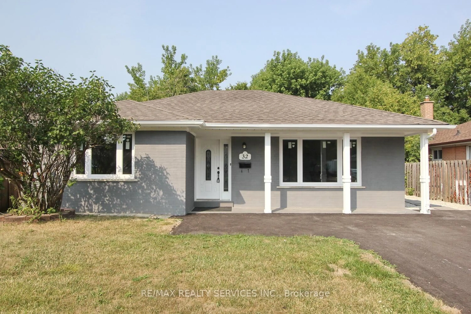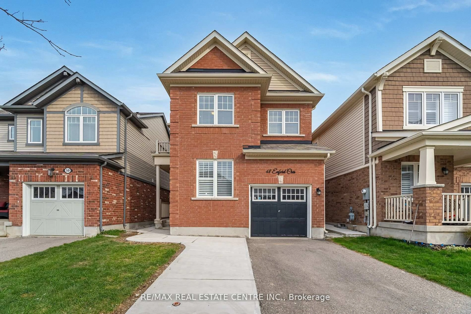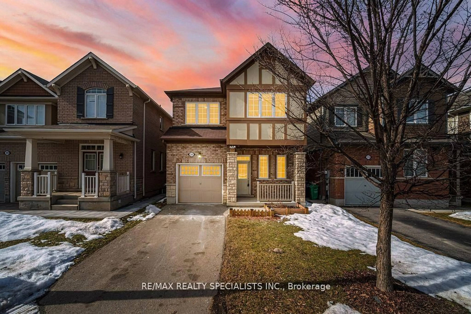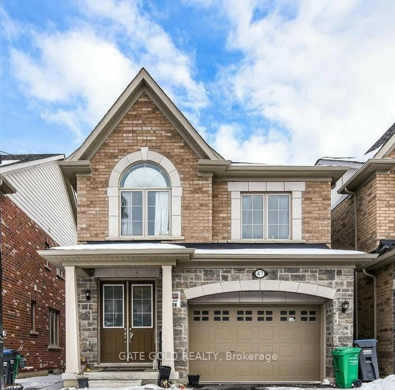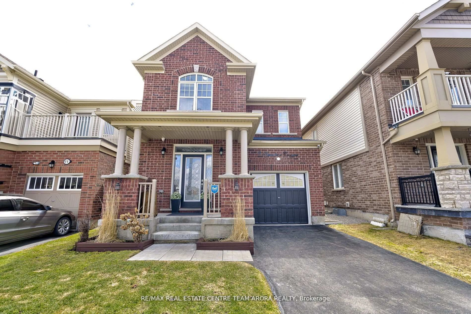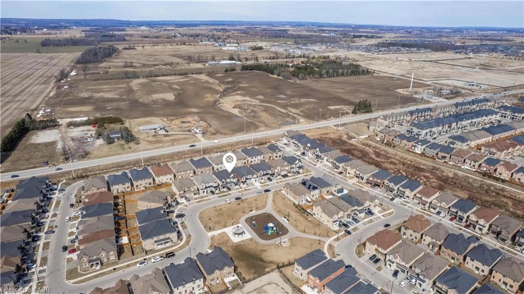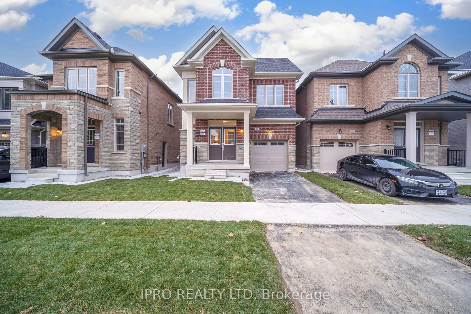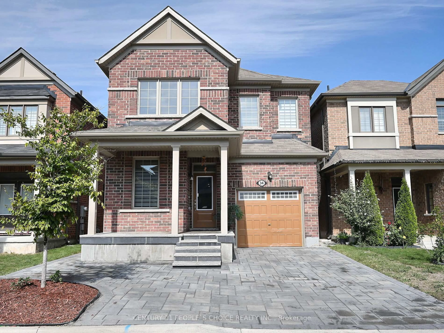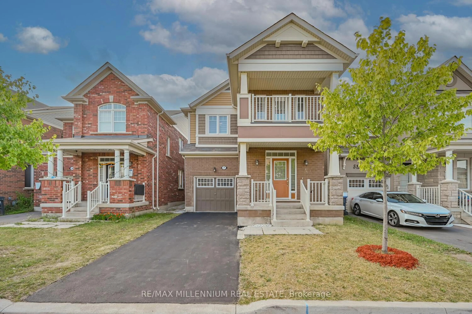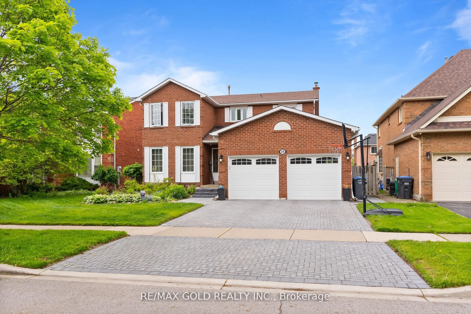3 Arkwright Dr, Brampton, Ontario L7A 0V2
Contact us about this property
Highlights
Estimated valueThis is the price Wahi expects this property to sell for.
The calculation is powered by our Instant Home Value Estimate, which uses current market and property price trends to estimate your home’s value with a 90% accuracy rate.Not available
Price/Sqft$574/sqft
Monthly cost
Open Calculator

Curious about what homes are selling for in this area?
Get a report on comparable homes with helpful insights and trends.
+18
Properties sold*
$1.2M
Median sold price*
*Based on last 30 days
Description
Stunning 4-Bedroom Home in Sought-After Mount Pleasant! No Sidewalk and provides extra space to park your cars. Located within walking distance to the Mount Pleasant GO Station, this bright and spacious home features an open-concept main floor with a cozy gas fireplace and a modern kitchen complete with quartz countertops and a breakfast area that walks out to a wooden deck. Enjoy the convenience of a main floor den, separate dining room, and direct access to the garage. The upper level includes a laundry room and a luxurious primary suite with a walk-in closet and ensuite bathroom featuring a shower. The unfinished basement offers plenty of space for a kids play area. Extended driveway with no sidewalk and close proximity to schools, parks, shopping, and other amenities make this home an exceptional find!
Property Details
Interior
Features
Main Floor
Den
3.37 x 2.41Hardwood Floor
Dining
3.75 x 3.23Hardwood Floor
Kitchen
3.56 x 2.8Ceramic Sink / Breakfast Bar / B/I Appliances
Breakfast
3.56 x 2.8Sliding Doors / W/O To Deck
Exterior
Features
Parking
Garage spaces 1
Garage type Built-In
Other parking spaces 2
Total parking spaces 3
Property History
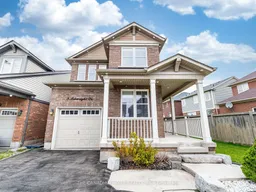 50
50