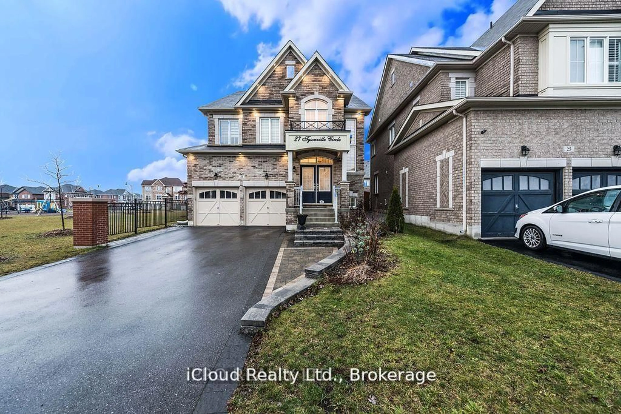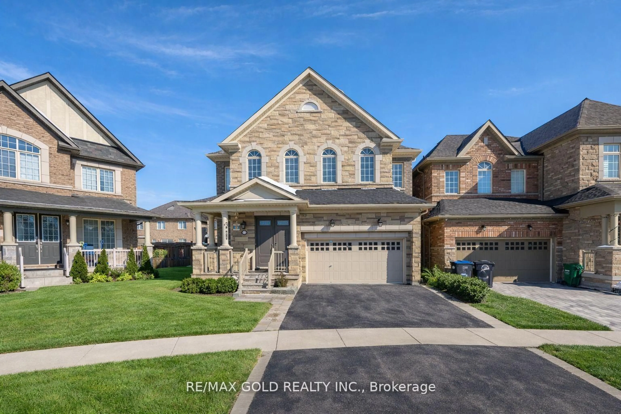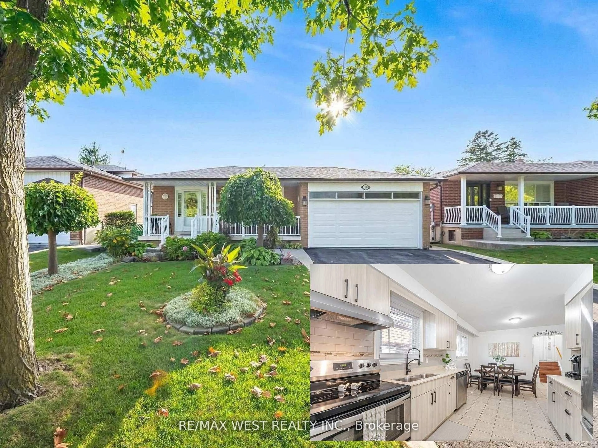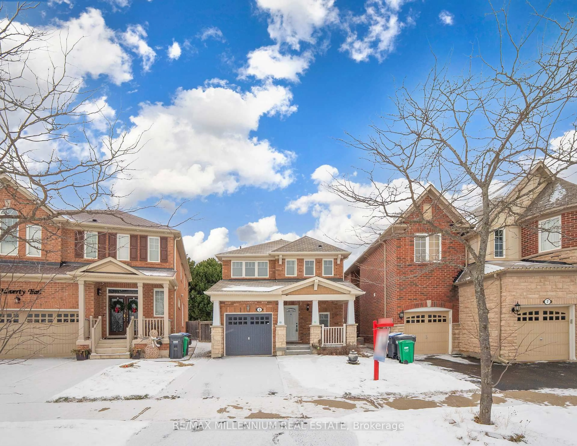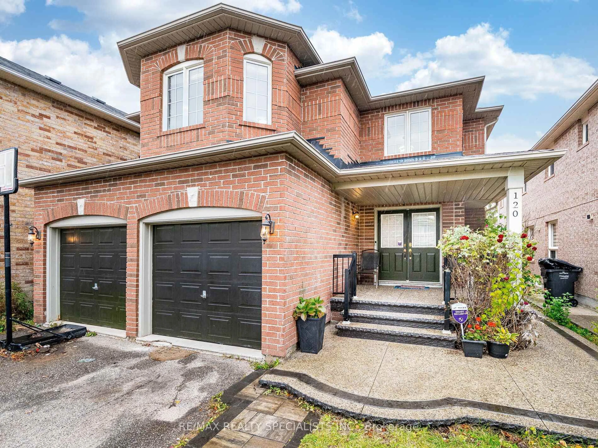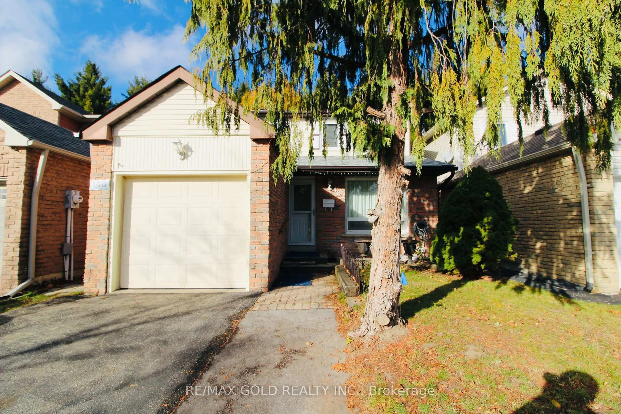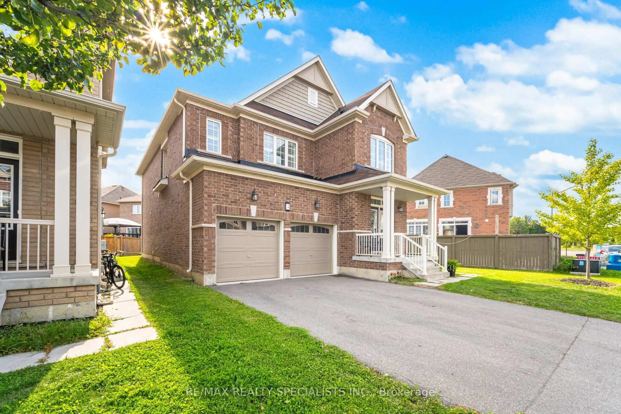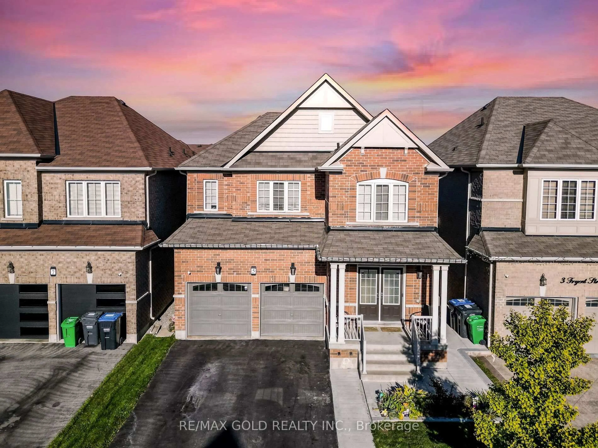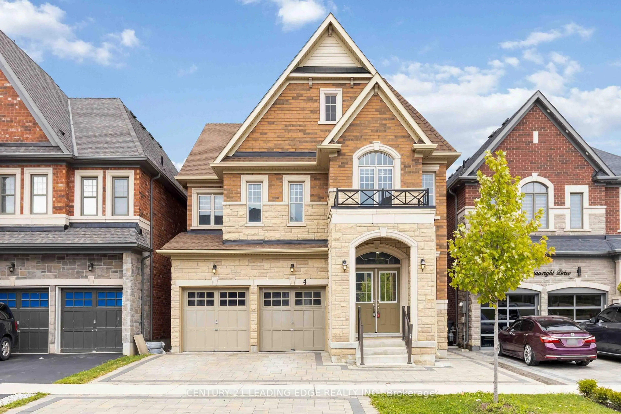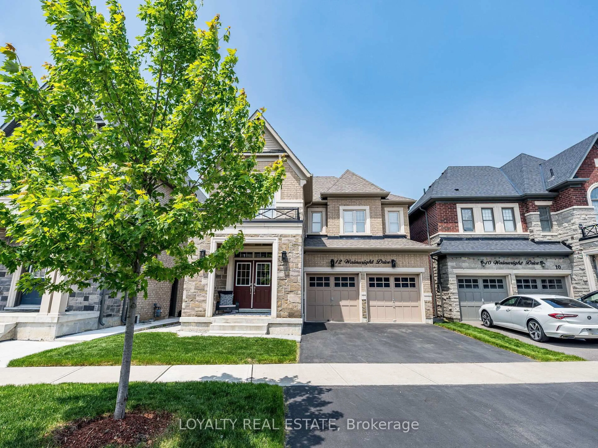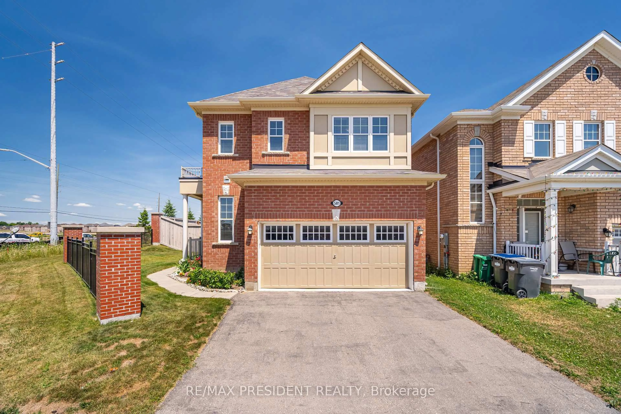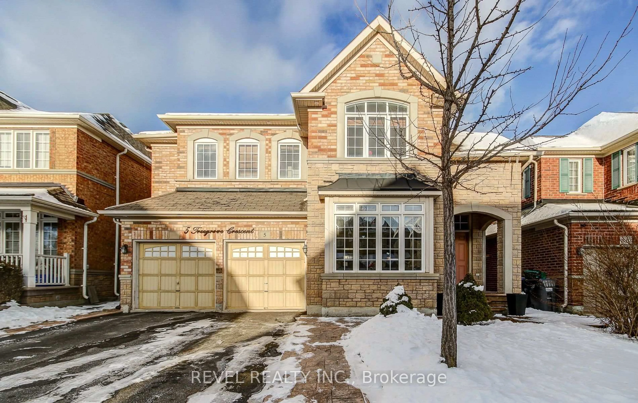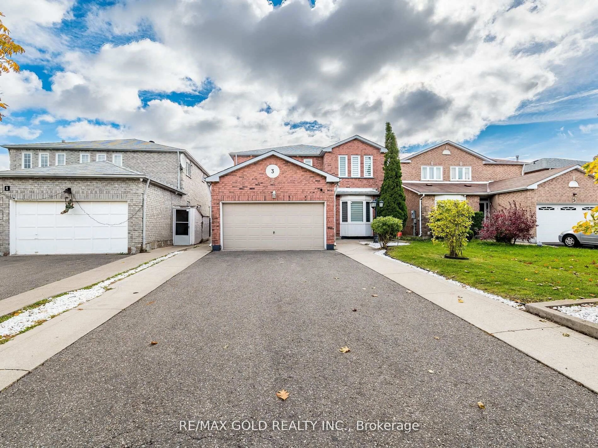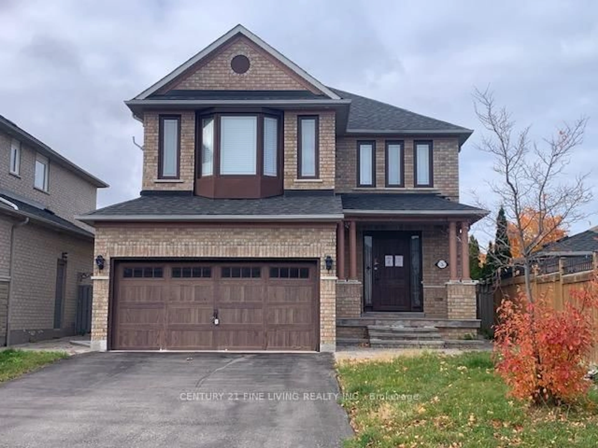Spectacular 2018 built & Upgraded East-Facing Detached Home in Northwest Brampton! This 2,211 sq. ft. Detached offers 4 spacious bedrooms and 3.5 bathrooms, including 2 bedrooms with private en-suites, in one of Brampton's most desirable communities. Plus a fully unfinished basement to design as per your choice. A true value-for-money home, every inch is smartly designed to maximize space, comfort, and functionality. Living Room, Dining, Family, Breakfast on the main floor. The main floor features hardwood flooring, an elegant oak staircase, and soaring 9 ft ceilings that create an open, airy feel. The upgraded kitchen boasts Granite countertops, Breakfast Ledge, stainless steel appliances, and premium zebra blinds, making it perfect for everyday living. . The master bedroom comes complete with a luxurious 5 Pc. ensuite with frameless glass shower and walk-in closet, while all bedrooms are generously sized. Additional highlights include a double car driveway plus garage for a total of 3-car parking, a balcony with lovely views, garage-to-Basement entry. No Sidewalk. Located in a prime area just minutes from Mount Pleasant GO Station, surrounded by green space, and close to schools, Parks, shopping, and all amenities, this home combines modern upgrades, a functional layout, and unbeatable convenience-ready for you to move in and enjoy.
Inclusions: Stainless-steel fridge, S/S Stove, S/s Dishwasher, S/s Hood, Washer Dryer. Blinds, Garage Door Opener. Furnace and Central A/C..
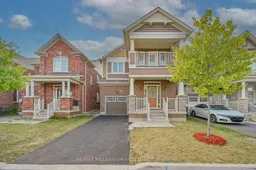 30
30

