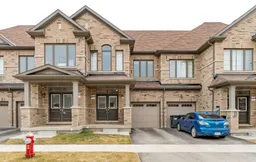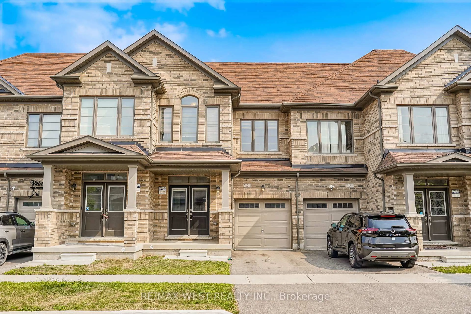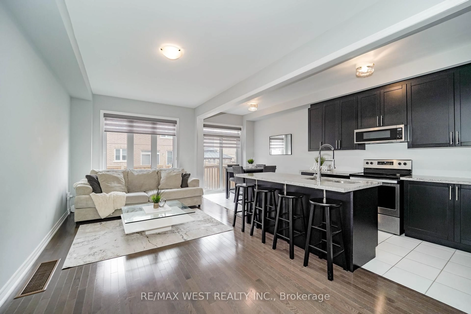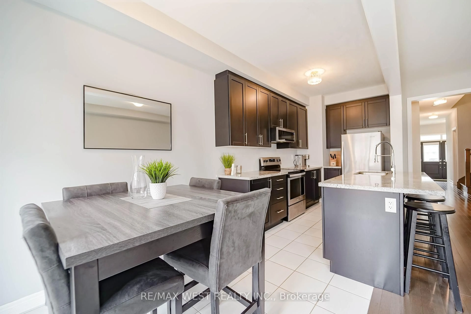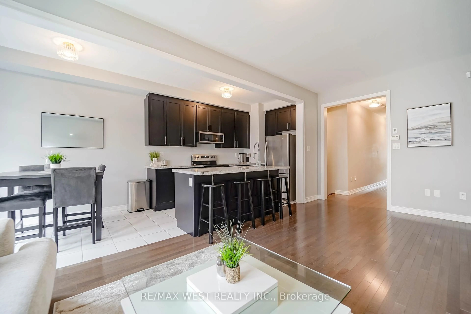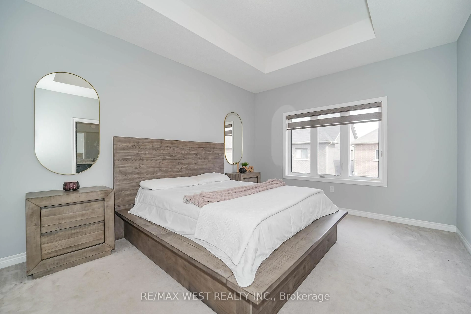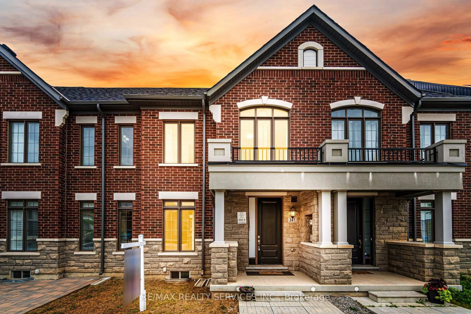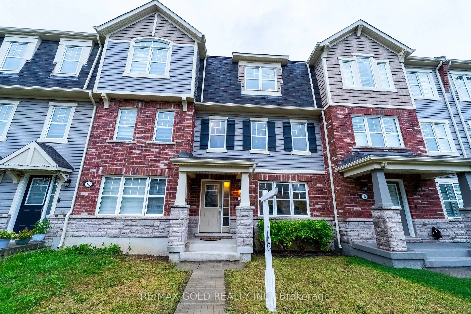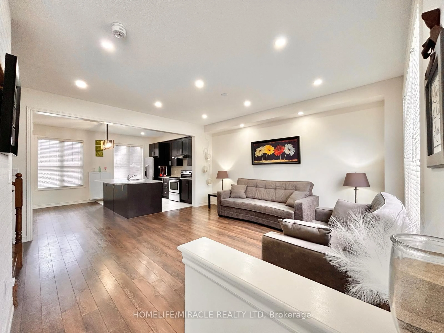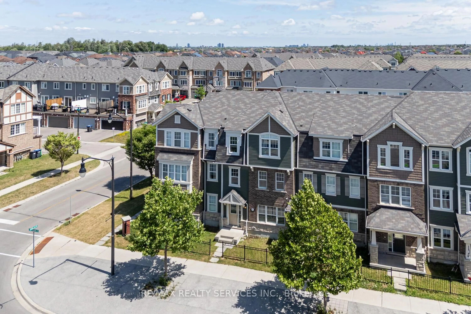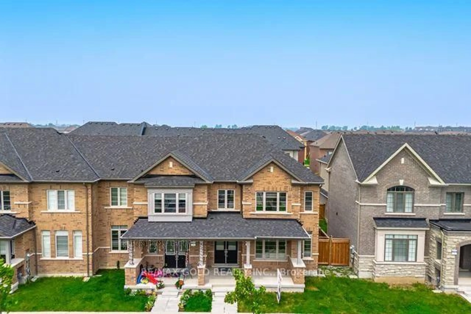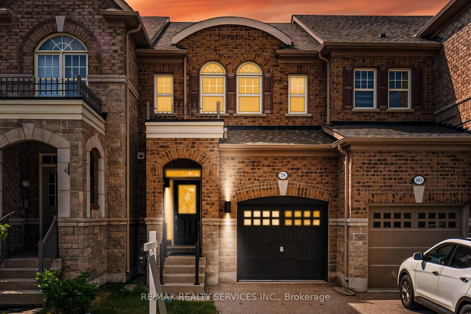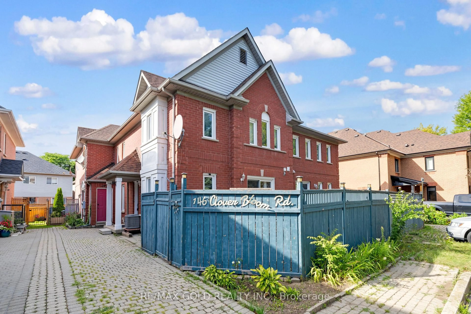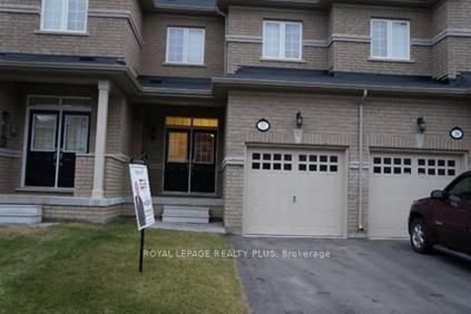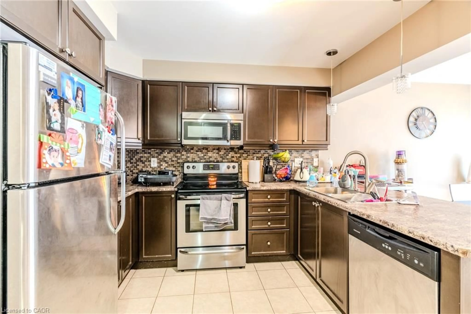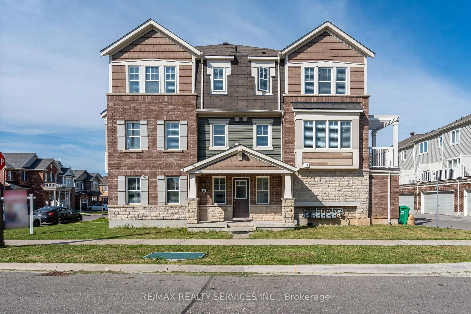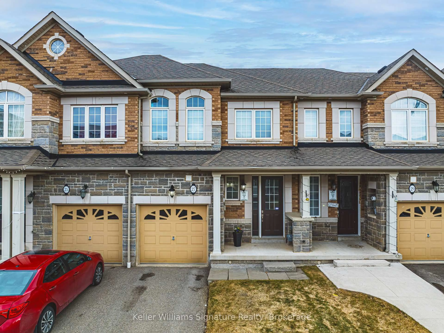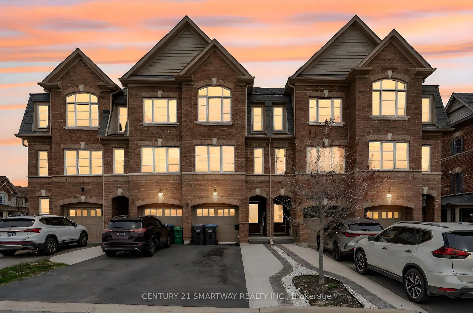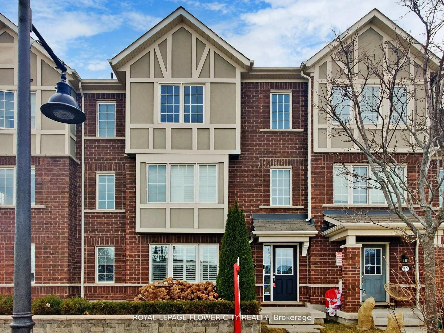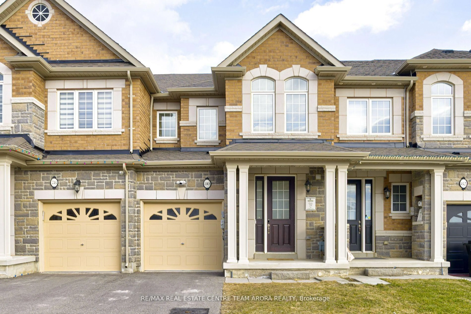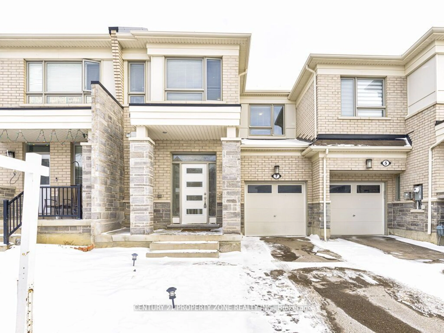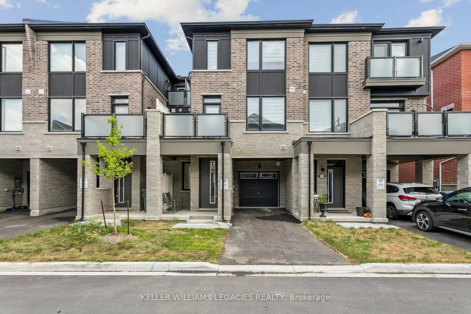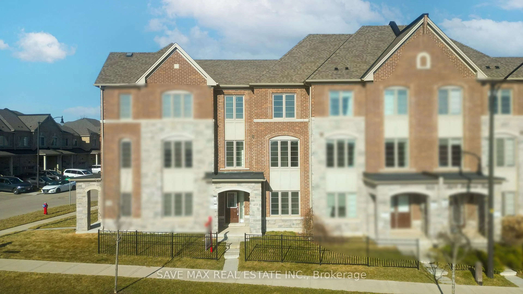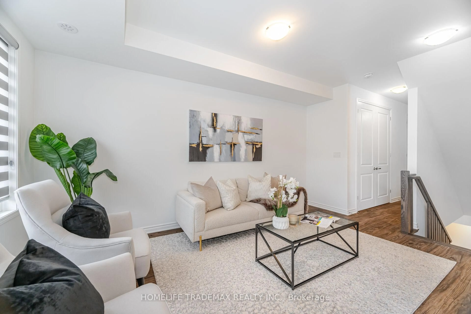12 Adventura Rd, Brampton, Ontario L7A 5A7
Contact us about this property
Highlights
Estimated valueThis is the price Wahi expects this property to sell for.
The calculation is powered by our Instant Home Value Estimate, which uses current market and property price trends to estimate your home’s value with a 90% accuracy rate.Not available
Price/Sqft$466/sqft
Monthly cost
Open Calculator

Curious about what homes are selling for in this area?
Get a report on comparable homes with helpful insights and trends.
+14
Properties sold*
$879K
Median sold price*
*Based on last 30 days
Description
Welcome to this spacious and beautifully maintained 3-bedroom, 3-bathroom freehold townhome, perfectly situated in one of Bramptons most sought-after neighborhoods just minutes from Mount Pleasant GO Station, schools, and parks! Grand double-door entry and an abundance of natural light throughout the home. The open-concept main floor features elegant engineered hardwood flooring, a spacious living/dining area, and a large kitchen equipped with granite countertops, stainless steel appliances, a breakfast bar, and a bright breakfast area with walk-out to the backyard. Upstairs, the impressive primary suite offers its own double-door entry, two generous walk-in closets, large windows, and a luxurious 4-piece ensuite with a separate soaker tub and shower. Two additional well-sized bedrooms include one with a charming arched window, and another full 4-piece bathroom completes the upper level. Additional highlights include solid oak staircase with wrought iron pickets, neutral paint tones, and move-in ready condition.
Property Details
Interior
Features
Main Floor
Living
6.18 x 2.95hardwood floor / Open Concept / Combined W/Dining
Dining
6.18 x 2.95hardwood floor / Open Concept / Combined W/Living
Kitchen
3.64 x 2.51Stone Floor / Granite Counter / Centre Island
Breakfast
2.54 x 2.51Stone Floor / Sliding Doors / W/O To Yard
Exterior
Features
Parking
Garage spaces 1
Garage type Built-In
Other parking spaces 1
Total parking spaces 2
Property History
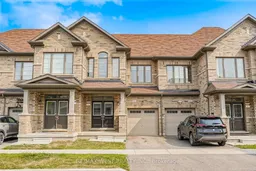 12
12