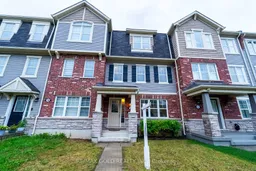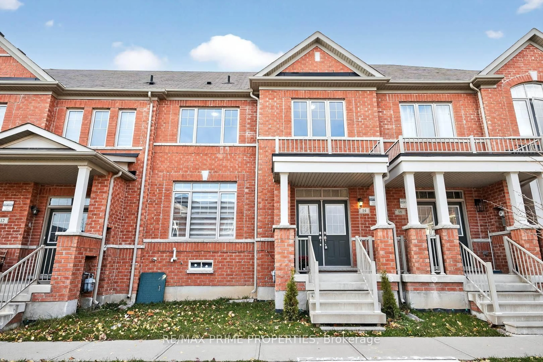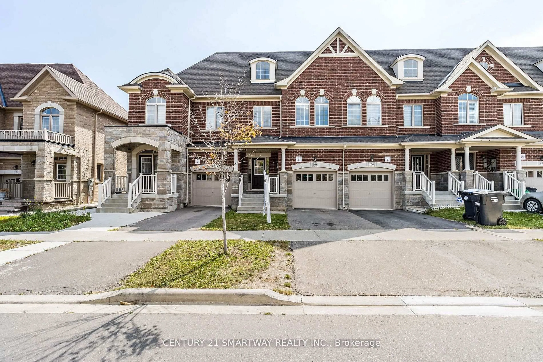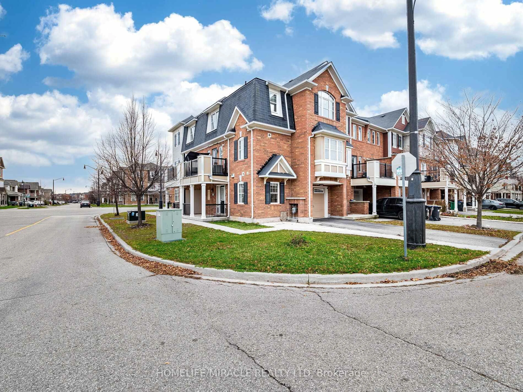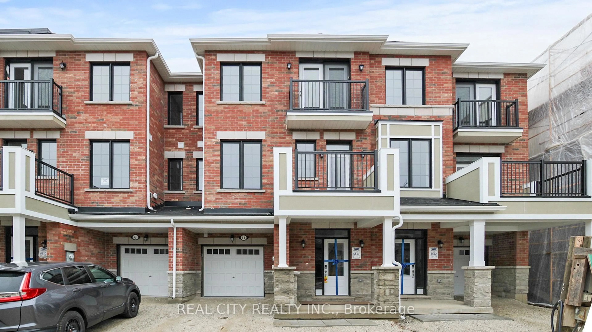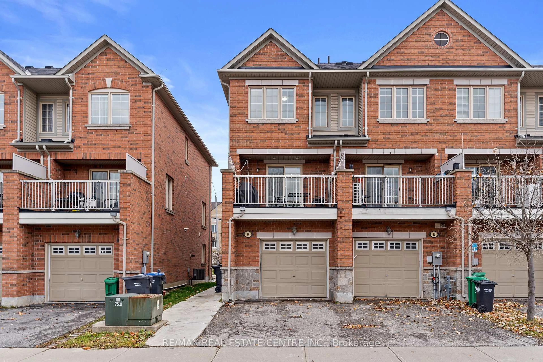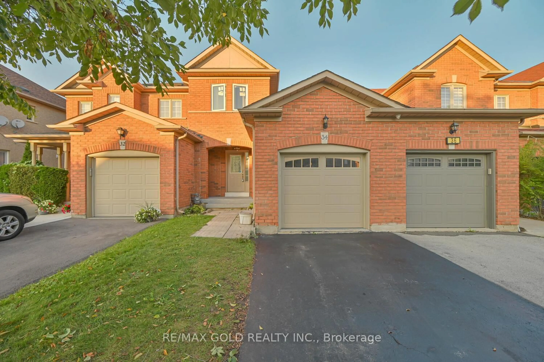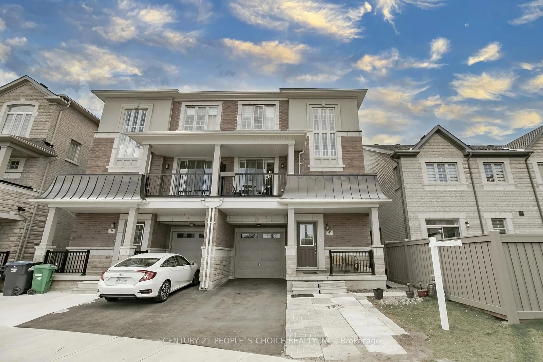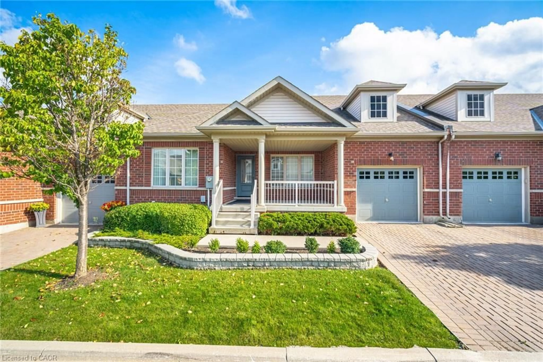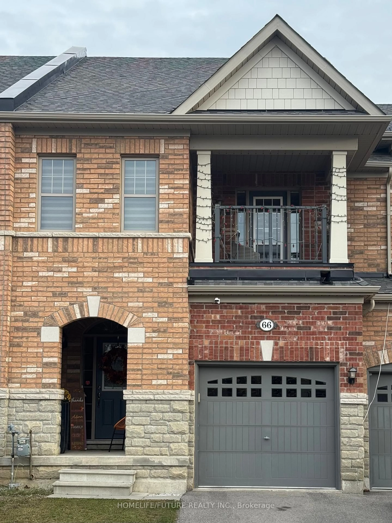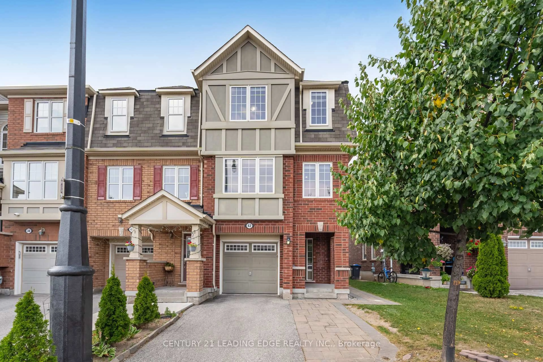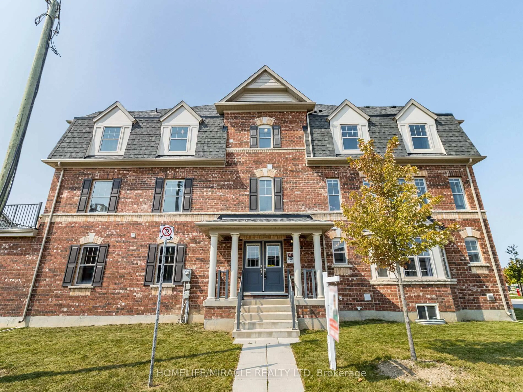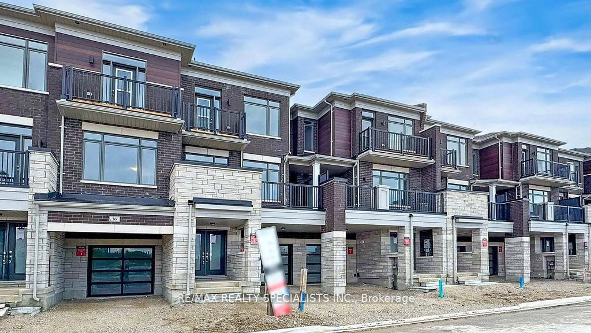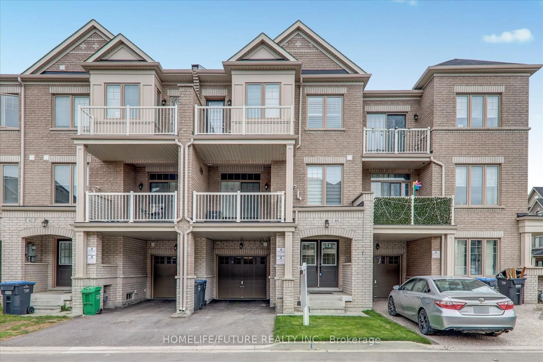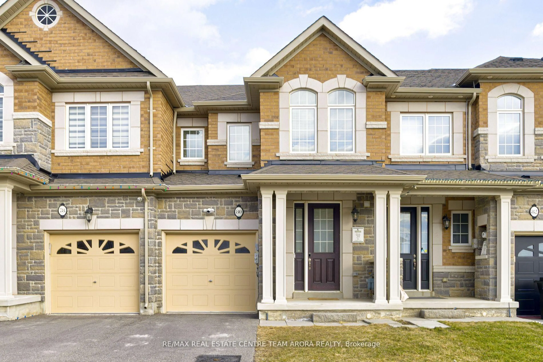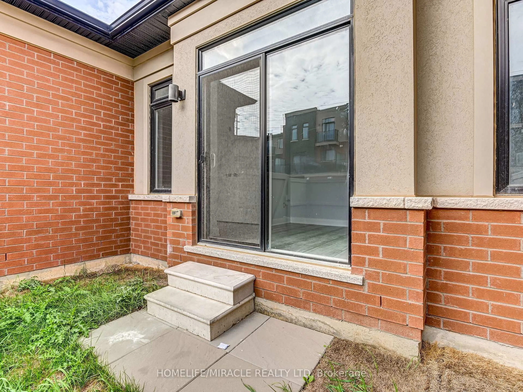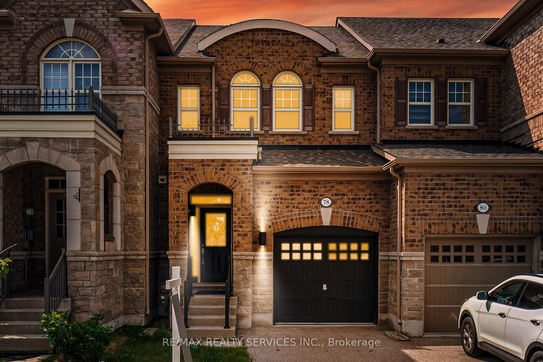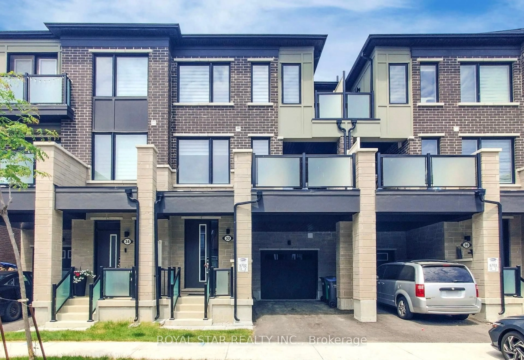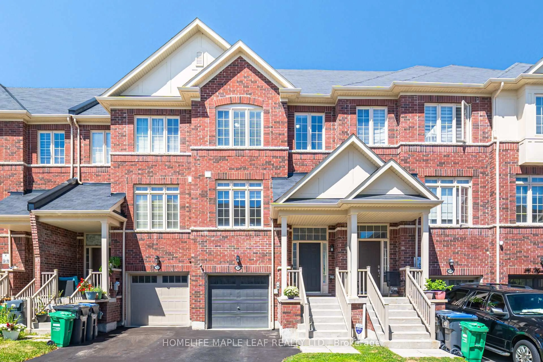Experience the perfect blend of elegance, comfort, and technology in this stunning energy-certified home. Thoughtfully renovated with modern finishes and luxurious upgrades Mattamy Build. This residence features 5-starhigh-tech enhancements, including EV charging, natural gas lines, premium wiring, smart security cameras, and a Ring floodlight system for added peace of mind. Step inside to freshly painted interiors, gleaming hardwood floors, and an abundance of natural light streaming through large windows. The sleek, open-concept layout includes a versatile family room or office, a spacious eat-in dining area with a walk-out terrace, and a designer kitchen complete with a central island and stainless steel Whirlpool appliances perfect for entertaining. Retreat to the elegant primary bedroom featuring a private ensuite, and enjoy the comfort and flow of this functional, sun-filled home. Nestled in a safe, family-friendly neighbourhood close to top-rated schools, highways, scenic walking trails, shopping, and restaurants this home offers not just beauty, but lifestyle.
Inclusions: Cat 6/Rg6 Wiring, B/I Humidifier, Ring pro Camera Doorbell, Multimedia Closet, 2Hdmi & 2Cat6 Projector Cables, Terr Freshly Stained, Pot Light, Valence Lights In Kitchen, New Cabinets (Deep Drawers,Piano-Hinged Cabin. All fixtures and furniture EXCLUSIONS (250 characters)
