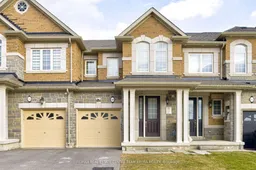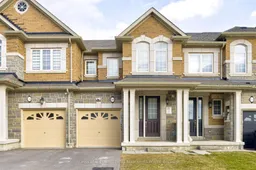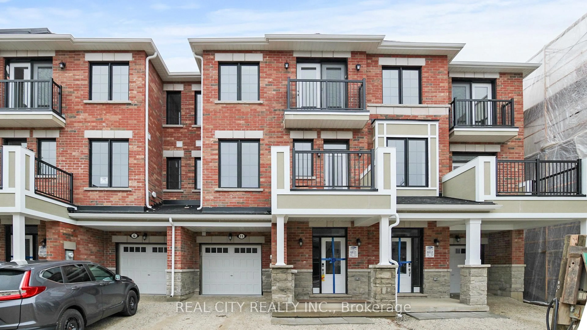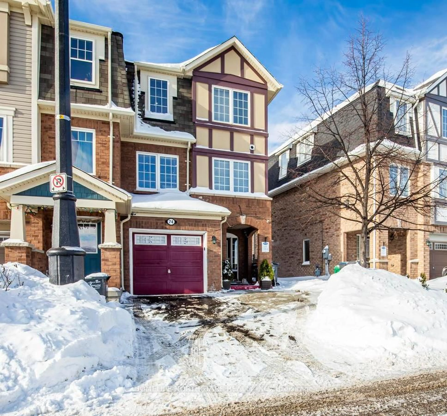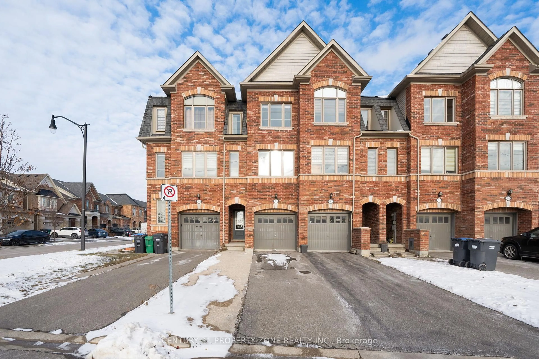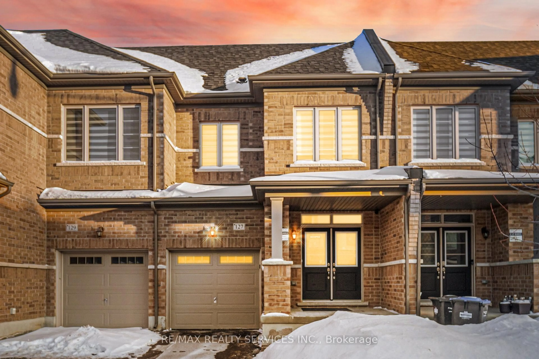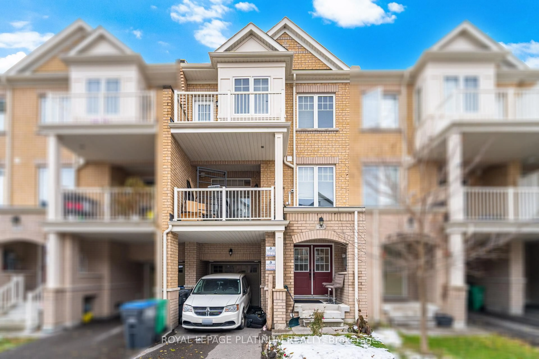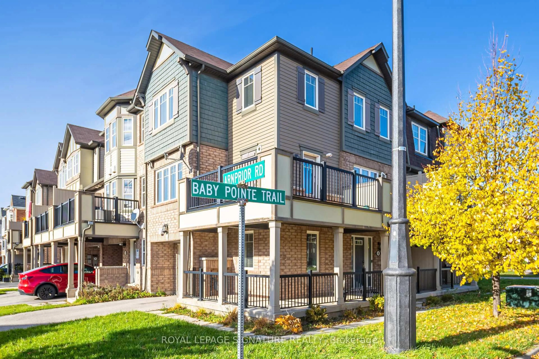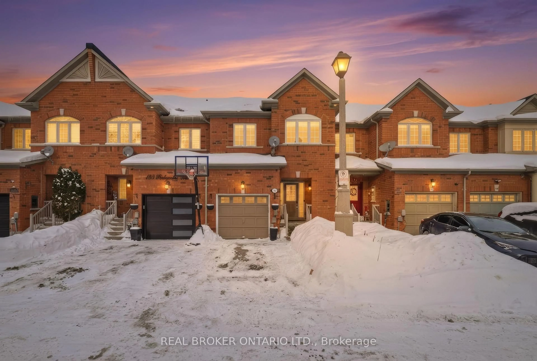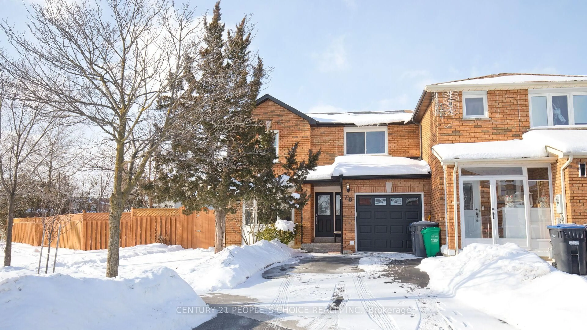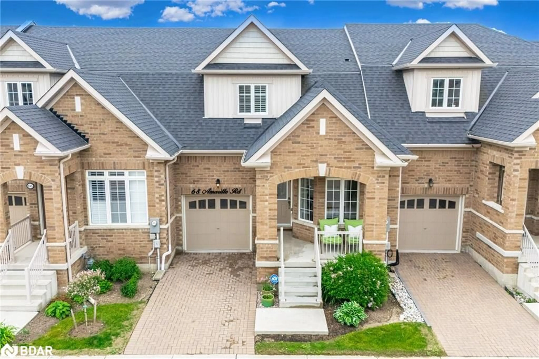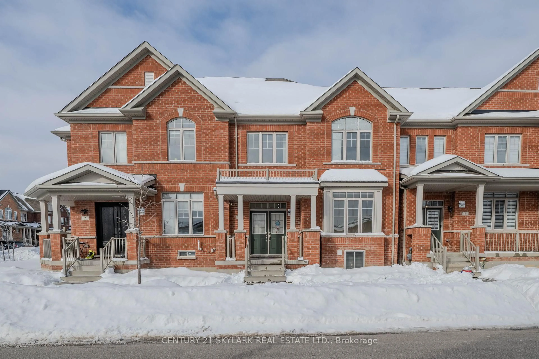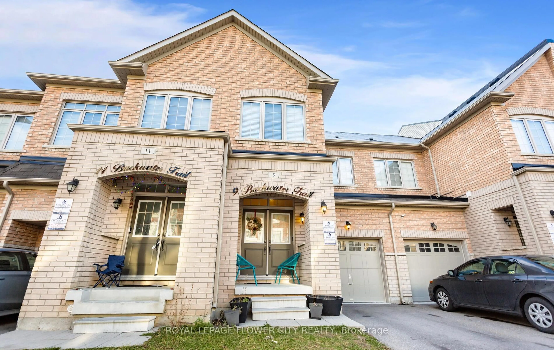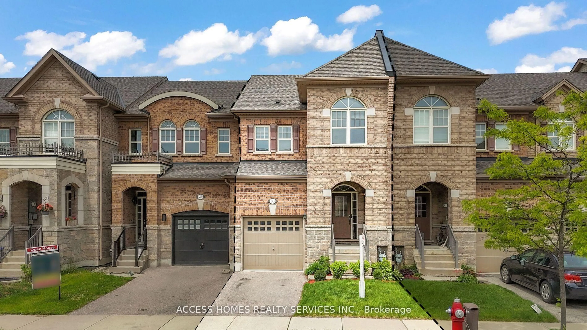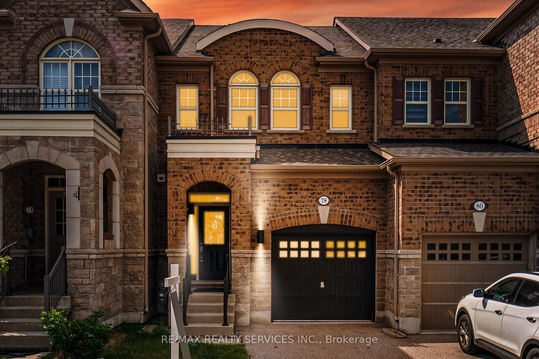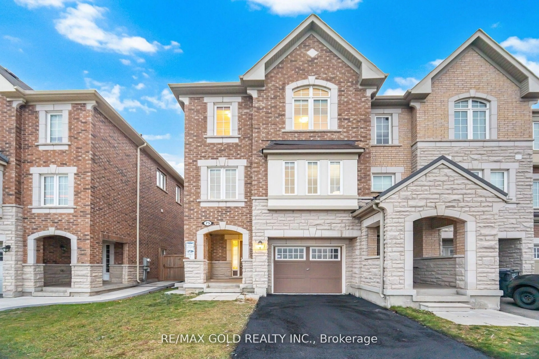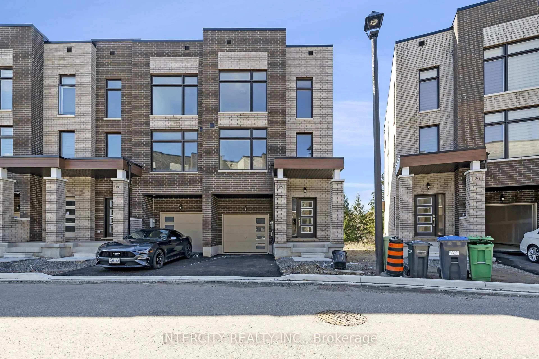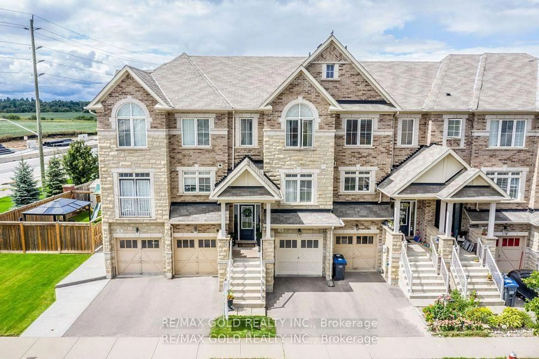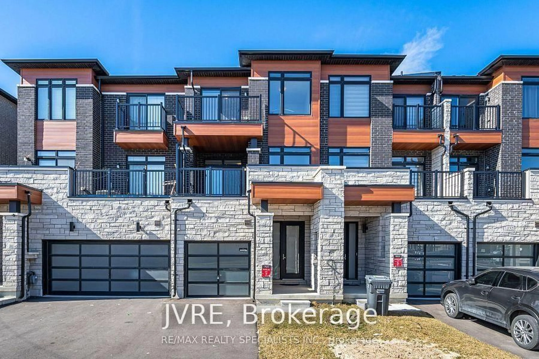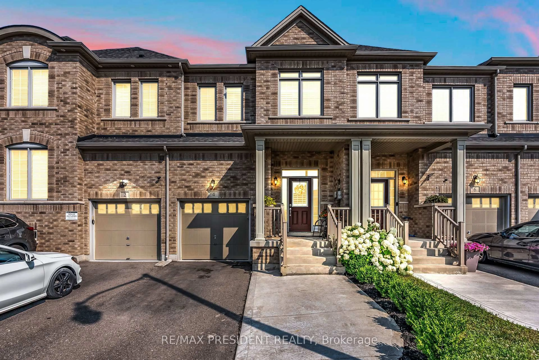A beautifully maintained 2-storey Townhouse in the heart of Northwest Brampton! This charming 3-bedroom, 3-bathroom residence offers 1,623 sqft of comfortable living space above grade, featuring elegant hardwood flooring throughout the main floor and a warm, inviting Great Room with a gas fireplace and sliding doors that bring in natural light. The upgraded kitchen boasts stainless steel appliances, Granite countertops, and pot lights, flowing seamlessly into a cozy breakfast area perfect for family mornings. Upstairs, the spacious primary bedroom offers a luxurious 5-piece ensuite and a walk-in closet, Oak-stairs and Hardwood flooring in Hallway, while the additional bedrooms provide ample room and comfort for family or guests. Located in a highly sought-after community with easy access to Hwy 410, Sandalwood Pkwy, and Mississauga Rd, this home has built-in garage and a private driveway. Close to parks, schools, and amenities this home is ideal for first-time buyers or growing families!
Inclusions: All Elfs, S/S Appliances, Fridge, Stove, Gas Stove, Washer/Dryer, Pantry and Security System with Cameras.
