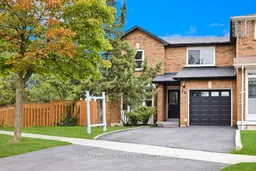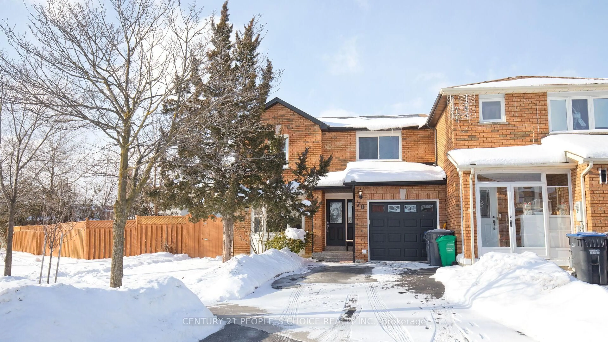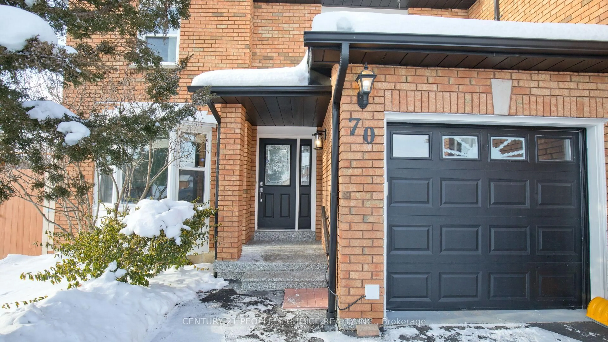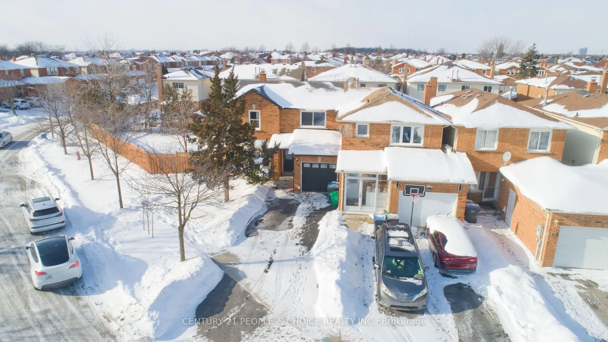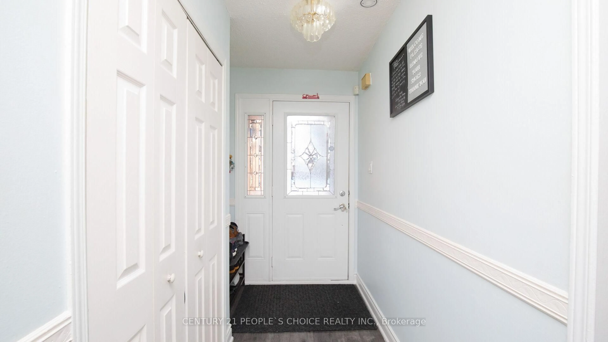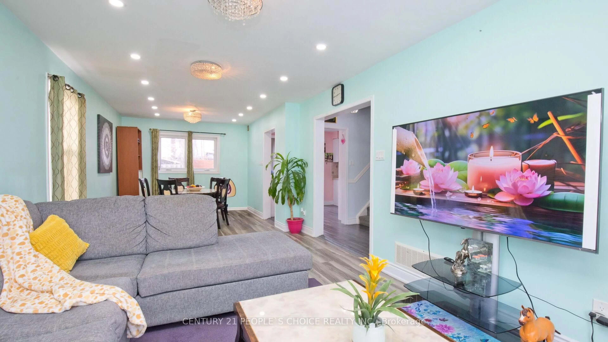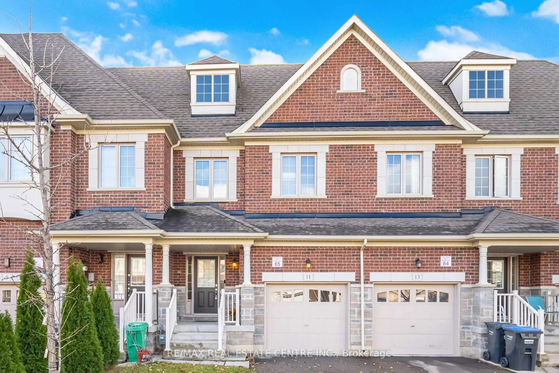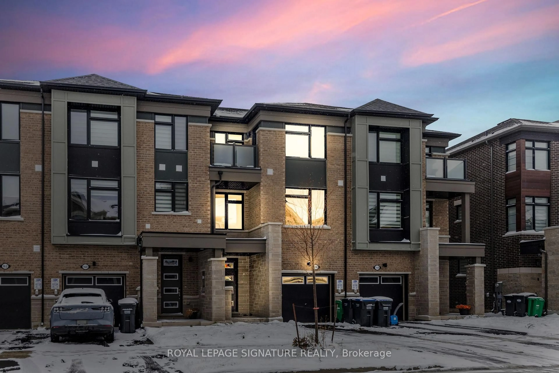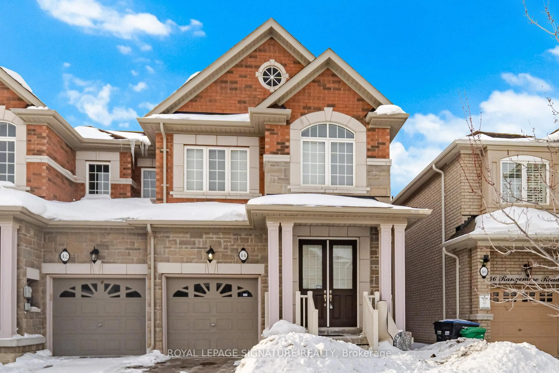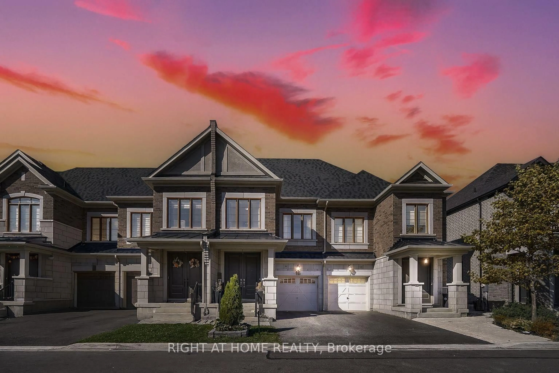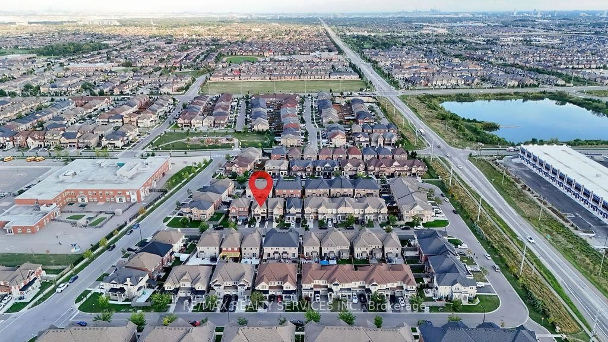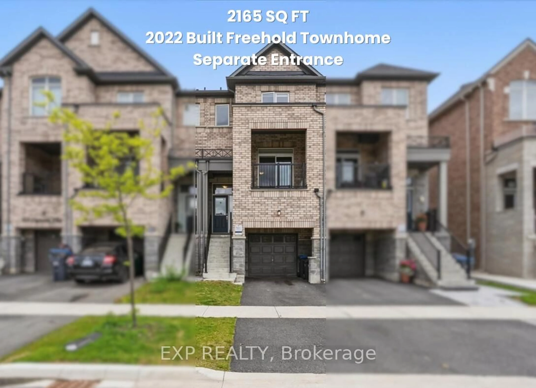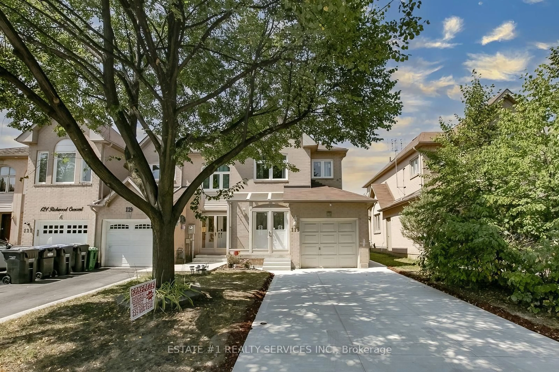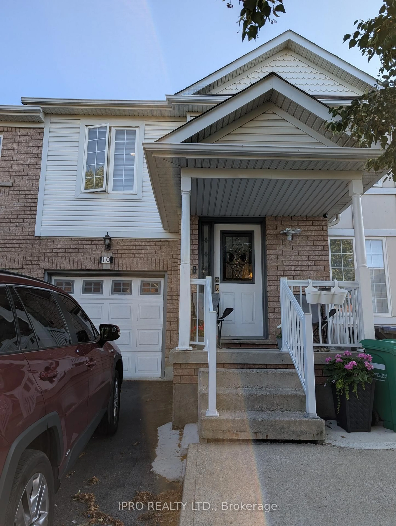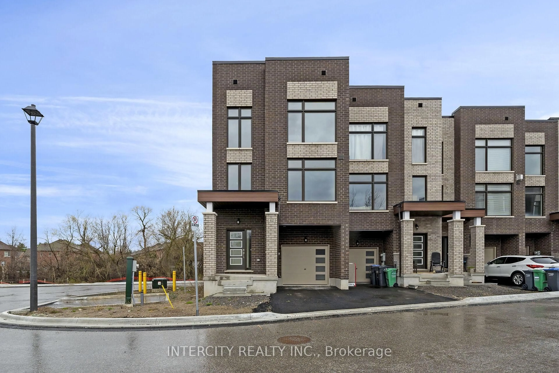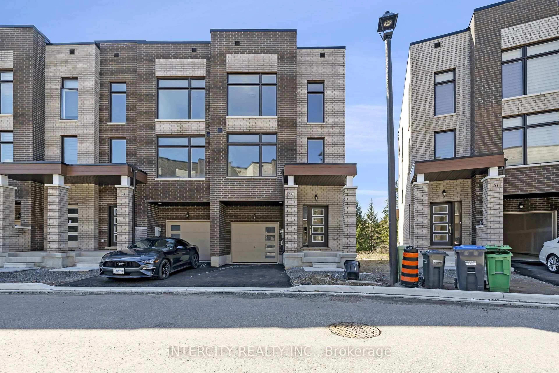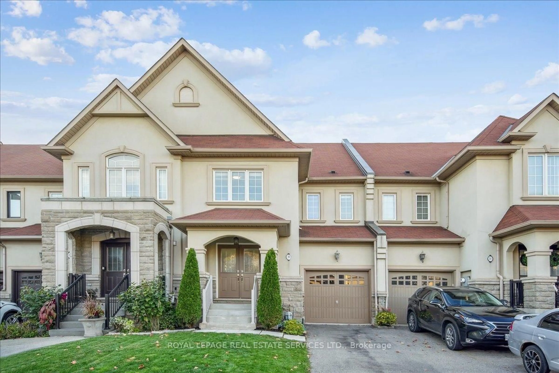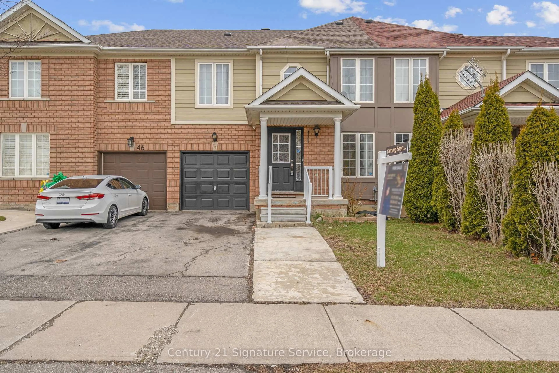70 Tulip Dr, Brampton, Ontario L6Y 3W7
Contact us about this property
Highlights
Estimated valueThis is the price Wahi expects this property to sell for.
The calculation is powered by our Instant Home Value Estimate, which uses current market and property price trends to estimate your home’s value with a 90% accuracy rate.Not available
Price/Sqft$524/sqft
Monthly cost
Open Calculator
Description
An exceptional opportunity to own a beautifully renovated oversized End Unit Link home in a prestigious, family-oriented Brampton neighbourhood bordering Mississauga. This elegant residence offers 3 spacious bedrooms and 3 well-appointed bathrooms on the upper level, complemented by a professionally finished basement with separate entrance, featuring 1 bedroom and 1 bathroom-ideal for extended family or refined multi-generational living.Designed with comfort and style in mind, the home showcases modern vinyl flooring throughout, a sun-filled open-concept living area with walk-out to an oversized private backyard, and a contemporary kitchen with breakfast area, perfect for entertaining or everyday luxury living. Every detail reflects thoughtful upgrades and true pride of ownership.Ideally located near Sheridan College, excellent schools, parks, shopping, and transit, with quick access to Highways 401, 407, 410, and 403, offering seamless connectivity across the GTA.A rare blend of space, elegance, and prime location, this move-in-ready home is perfect for discerning buyers seeking quality, versatility, and long-term value.
Upcoming Open House
Property Details
Interior
Features
Main Floor
Dining
4.12 x 3.23Vinyl Floor / Open Concept / Large Window
Kitchen
5.0 x 2.85Vinyl Floor / Quartz Counter / Backsplash
Breakfast
5.0 x 2.85Vinyl Floor / W/O To Deck / Open Concept
Living
3.23 x 4.12Vinyl Floor / Open Concept / Bay Window
Exterior
Parking
Garage spaces 1
Garage type Attached
Other parking spaces 4
Total parking spaces 5
Property History
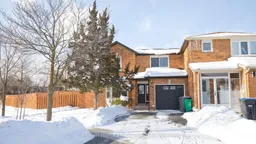 50
50