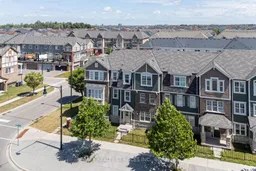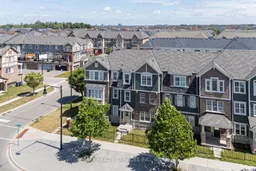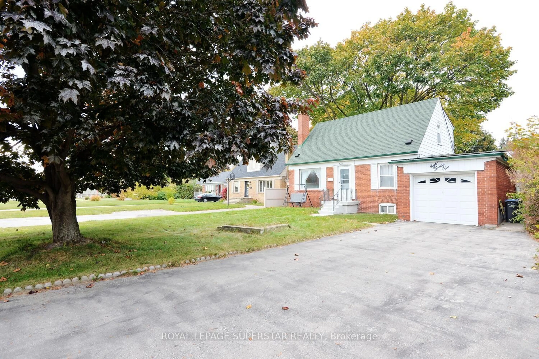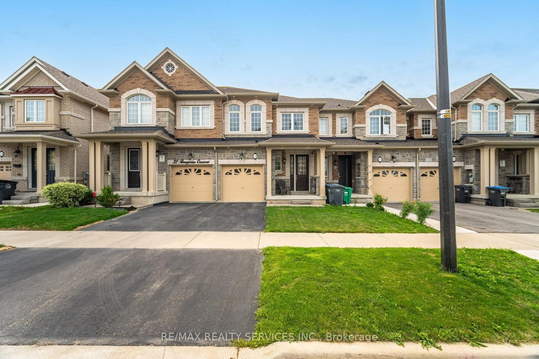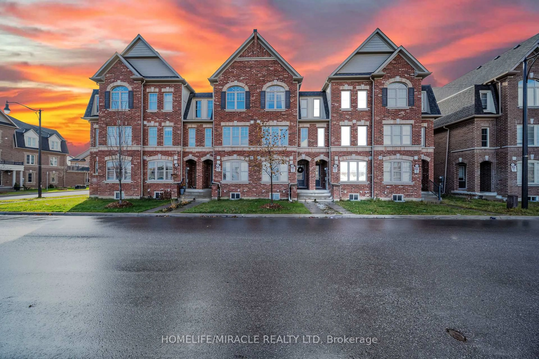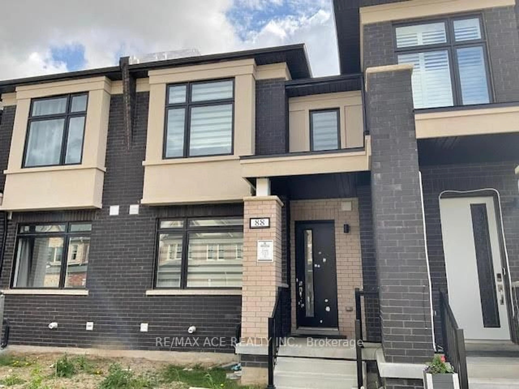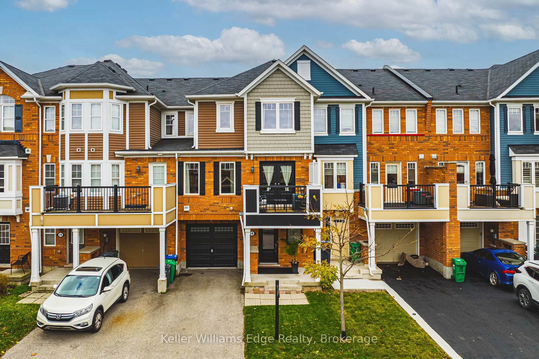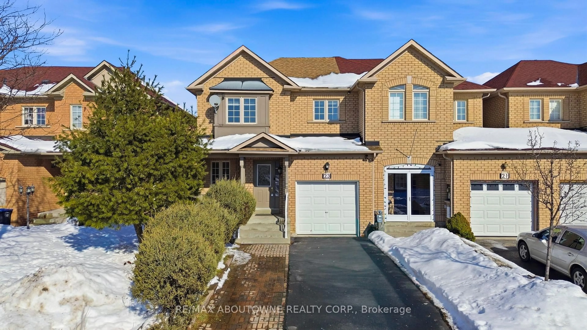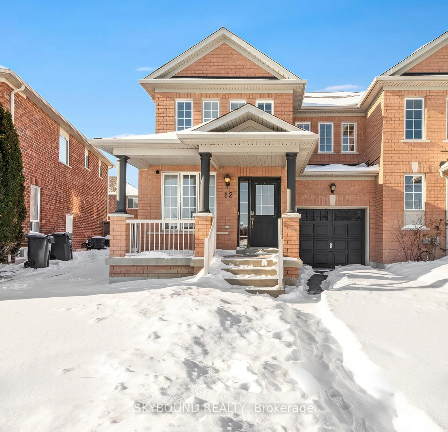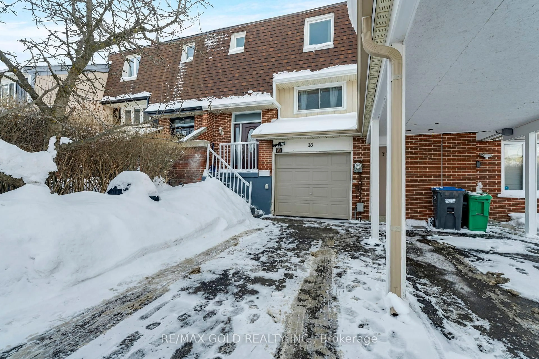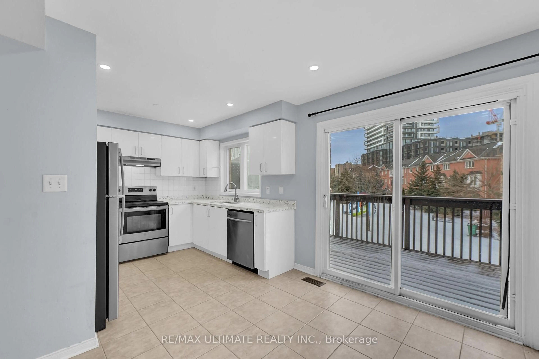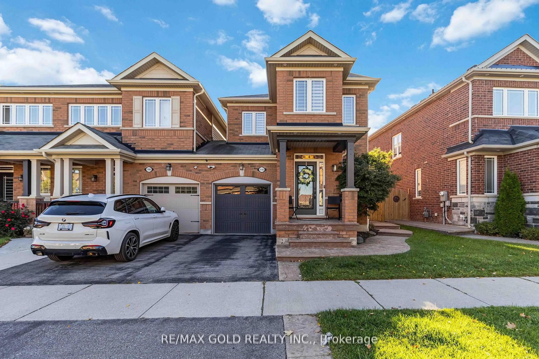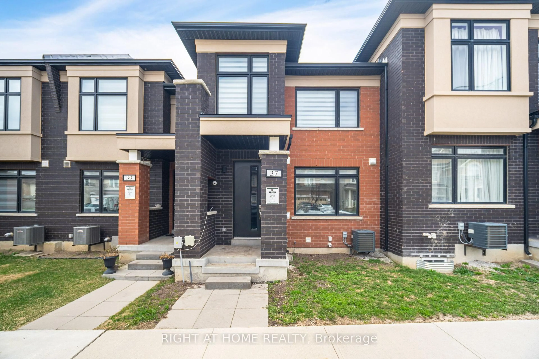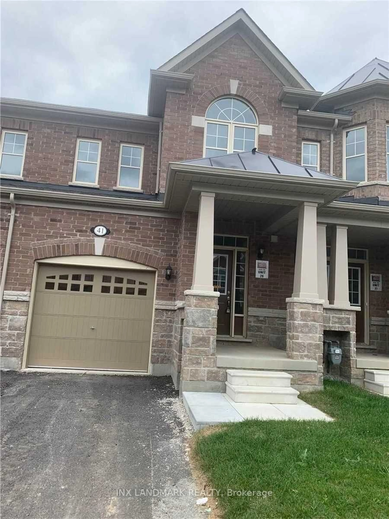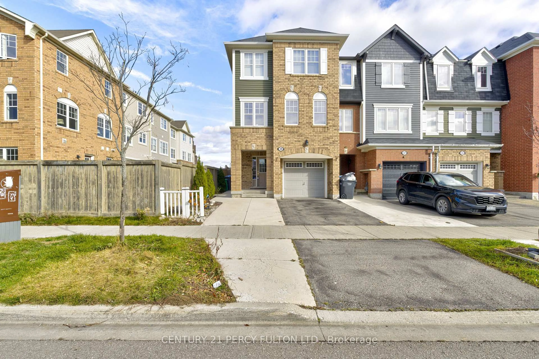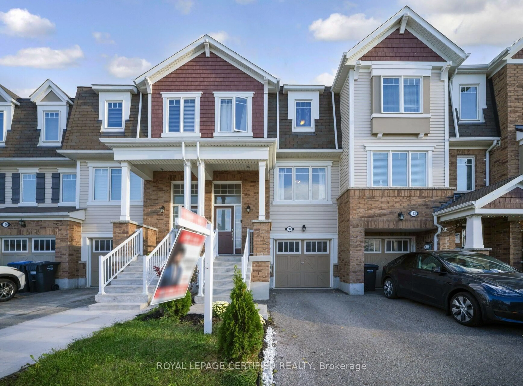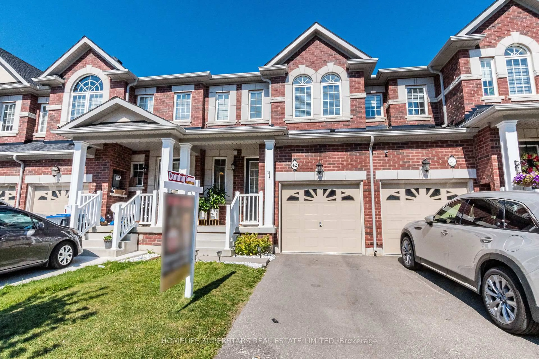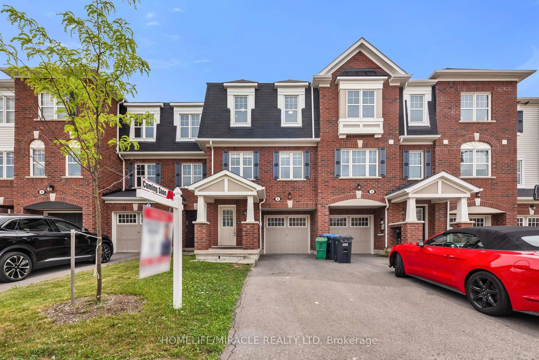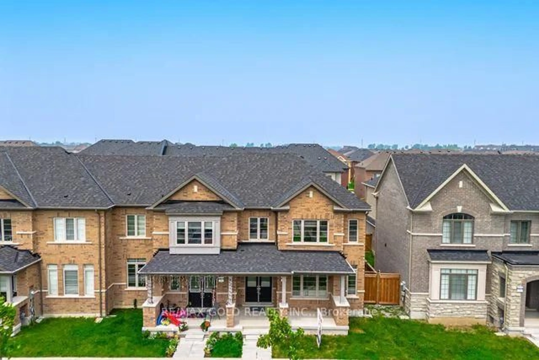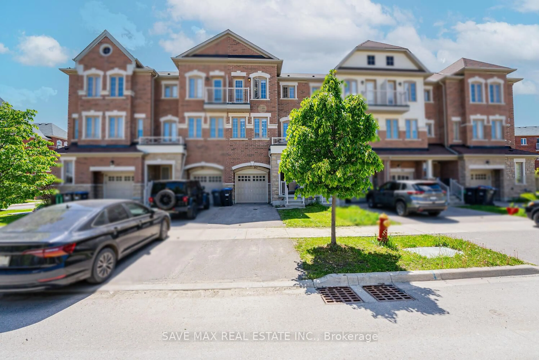Welcome to your dream home! This beautifully upgraded property offers a modern, stylish living space perfectly located beside all new plazes and amenities. Thoughtfully designed, with a Double Car Garage and move-in ready, it seamlessly blends contemporary finishes with everyday comfort. Inside, you'll find 3 spacious bedrooms, 4 bathrooms, and an open-concept main floor featuring elegant engineered hardwood. The chef-inspired kitchen includes stainless steel appliances, a chic backsplash, working area, generous amount of storage, and opens to a cozy breakfast area with a walkout to a private balcony ideal for morning coffee or al fresco dining. The main-level rec room/ office adapts to your lifestyle, whether you're envisioning a home theatre, Gym , or a productive home office while having it own private 2 piece washroom on the main. Upstairs, the expansive living room is filled with natural light and offers clear, unobstructed views, ideal to host your partys. Upgraded oak staircase leads to the Huge primary suite, complete with a walk-in closet and a sleek ensuite. Enjoy outdoor living on the private terrace above the garage perfect for entertaining or unwinding under the sky. With enhanced privacy, sun-filled spaces, and high-end upgrades throughout, this exceptional home is a rare find with a double car garage in a highly sought-after neighbourhood ready to welcome you in.
Inclusions: Fridge, Stove, Dishwasher, Washer , Dryer
