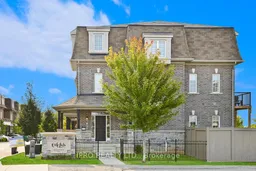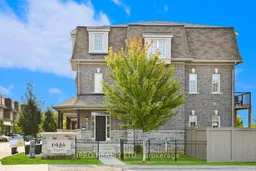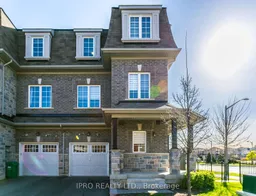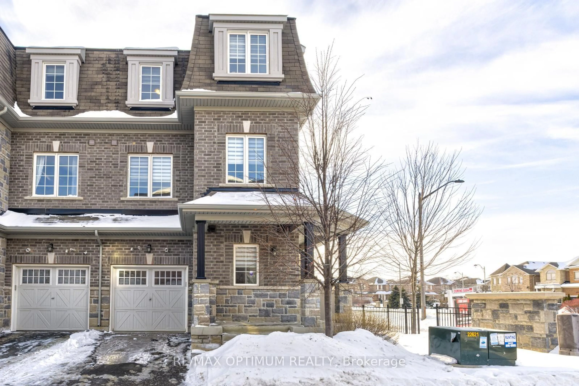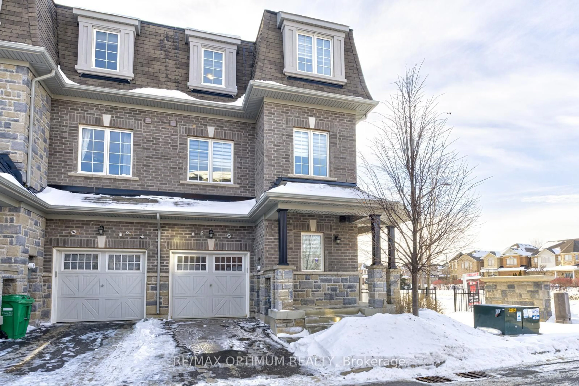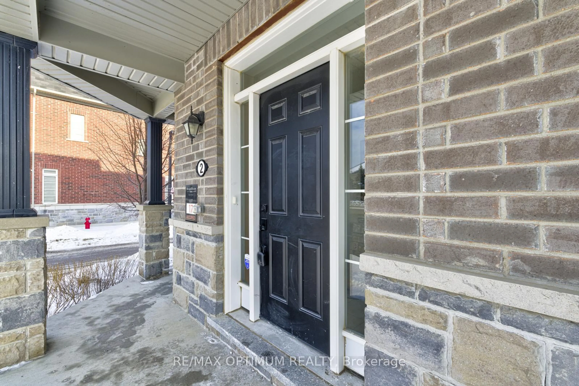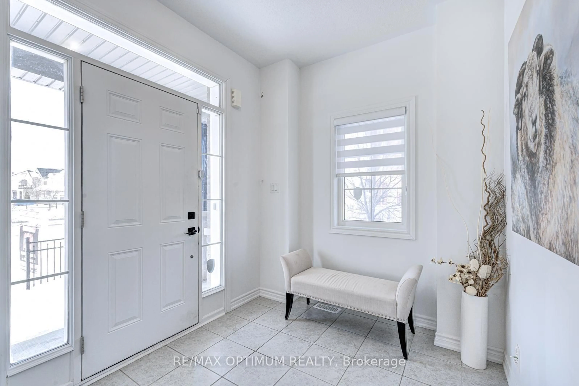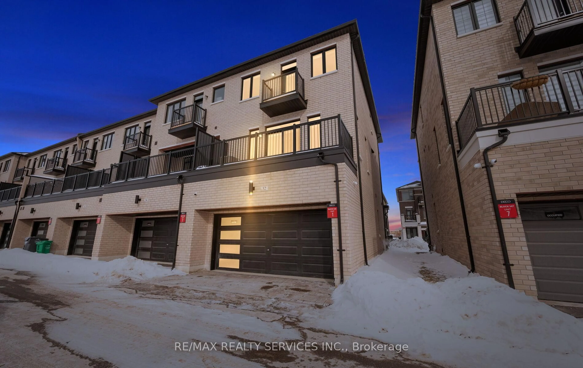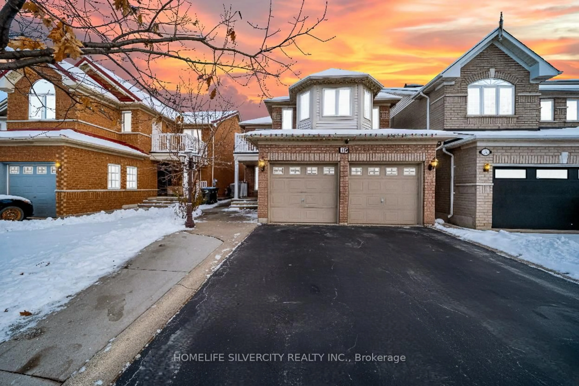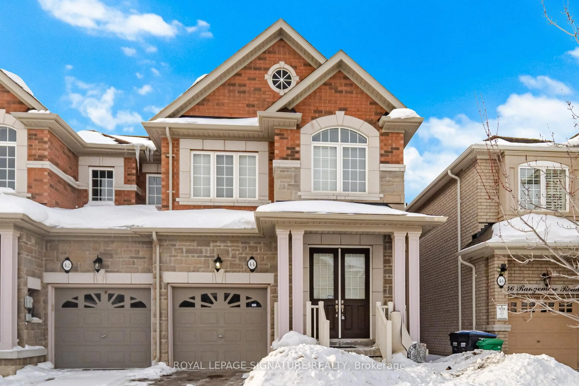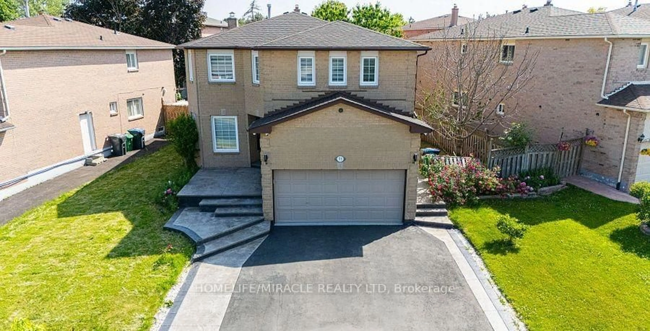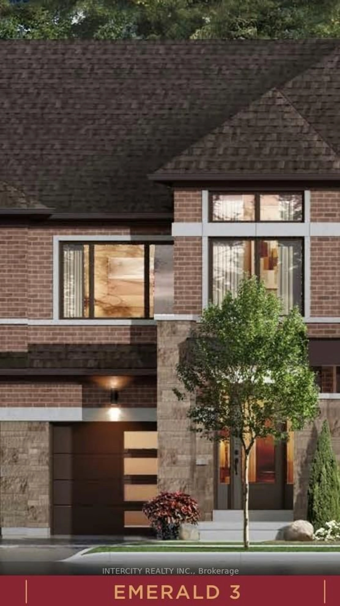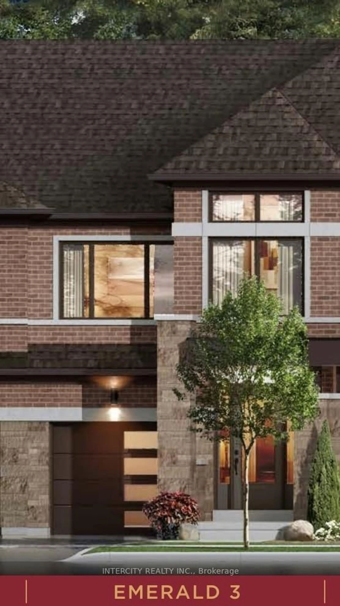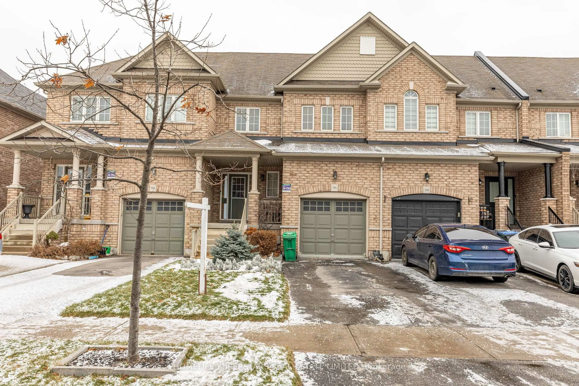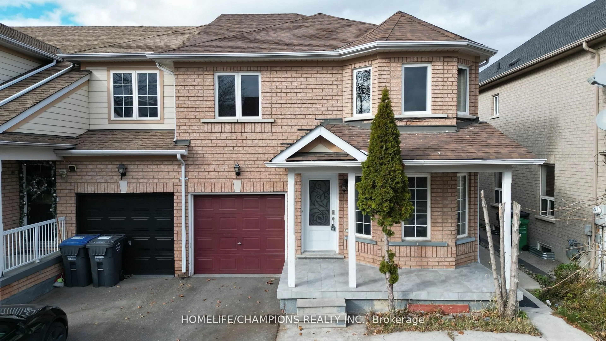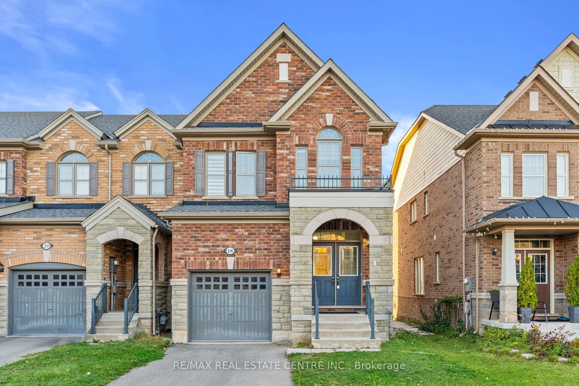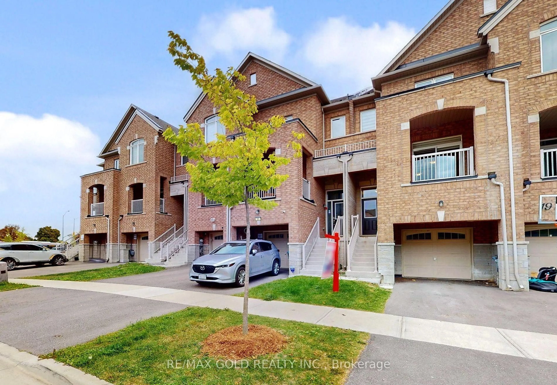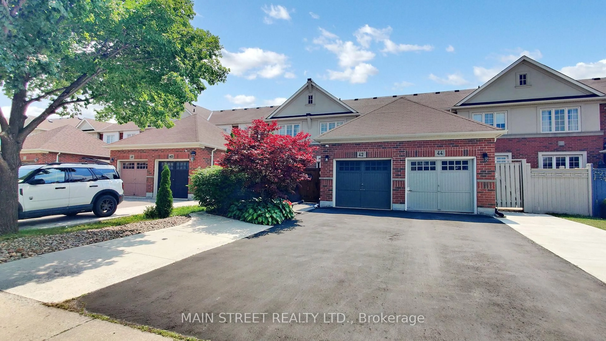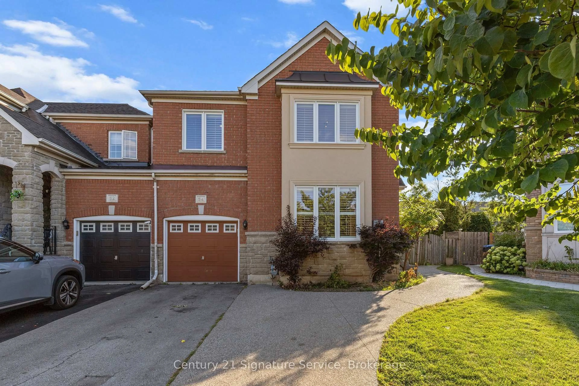2 Pomarine Way, Brampton, Ontario L6X 0E4
Contact us about this property
Highlights
Estimated valueThis is the price Wahi expects this property to sell for.
The calculation is powered by our Instant Home Value Estimate, which uses current market and property price trends to estimate your home’s value with a 90% accuracy rate.Not available
Price/Sqft$391/sqft
Monthly cost
Open Calculator
Description
Immaculately maintained end-unit townhome reflecting exceptional pride of ownership, offering over 2,300 sq. ft. of elegant, well-designed living space in a highly sought after location. Designed to feel like a semi-detached home, partially fenced, this residence overlooks a tranquil pond and a lush green space offering complete privacy. The main level features a welcoming foyer, a private bedroom with full washroom and laundry, a balcony, and access to a finished basement complete with a full kitchen, living area, and separate side entrance-ideal for extended family living or other uses as per ones needs. The second floor showcases a bright, open-concept living and dining area bathed in natural light, anchored by a modern kitchen with a Centre island and a refined breakfast area overlooking scenic pond and trail views, with walk-out to a balcony. Soaring 9-ft ceilings enhance the home's airy and sophisticated feel. The third level offers three generously sized bedrooms and two full washrooms, including a serene primary retreat with a 4-pc ensuite, walk-in closet, and private balcony. Ideally located right next door to James Potter Public School and Damatta Park, and minutes to Mount Pleasant GO Station, Jean Augustine Secondary School, shopping plazas, and everyday amenities. An exceptional opportunity for any buyer.
Property Details
Interior
Features
Main Floor
Foyer
3.48 x 2.28Ceramic Floor / Closet / Pass Through
Br
5.25 x 2.48Laminate / W/O To Balcony / 3 Pc Ensuite
Laundry
2.38 x 1.72Ceramic Floor / Separate Rm / Pass Through
Exterior
Features
Parking
Garage spaces 1
Garage type Attached
Other parking spaces 1
Total parking spaces 2
Property History
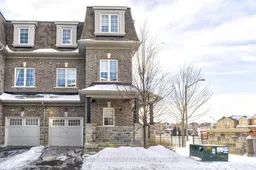 41
41