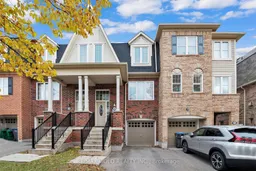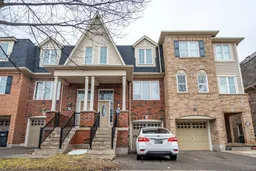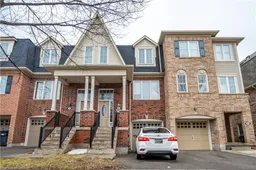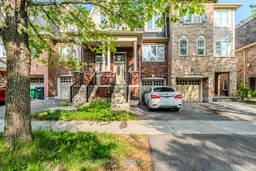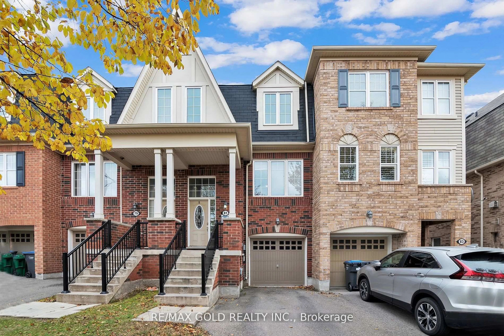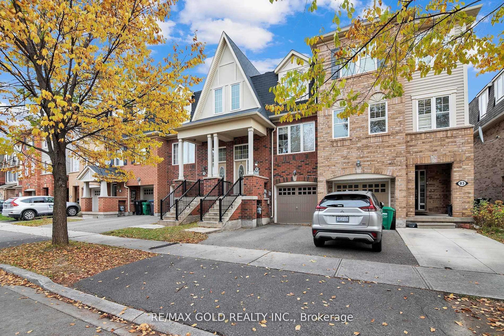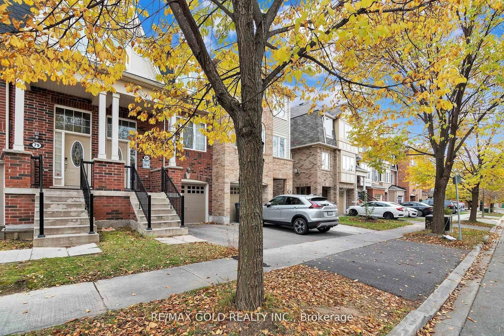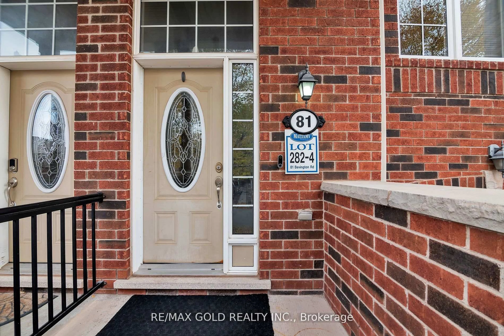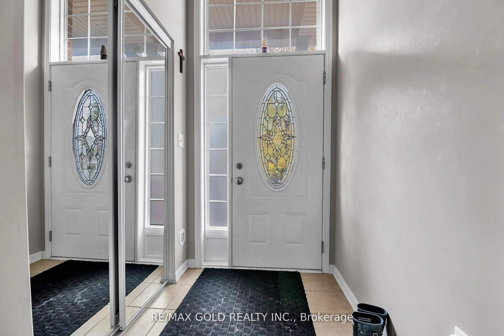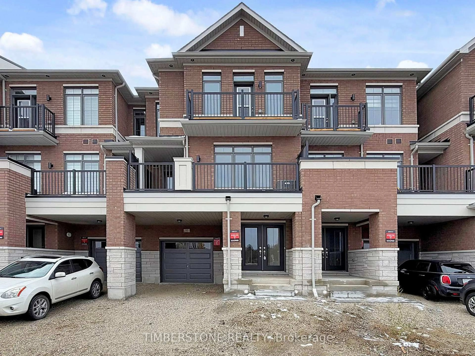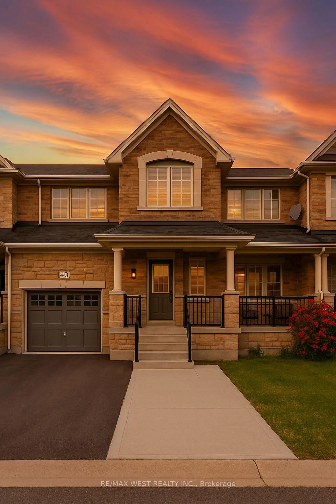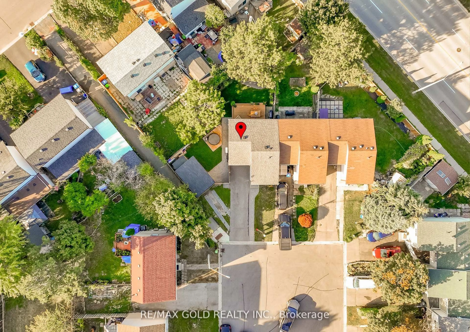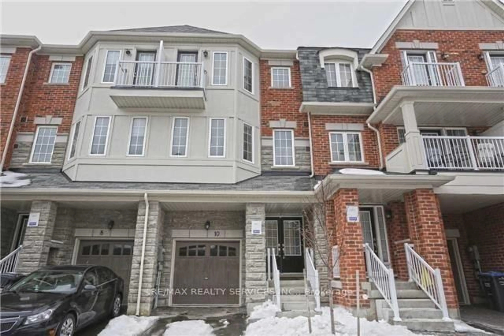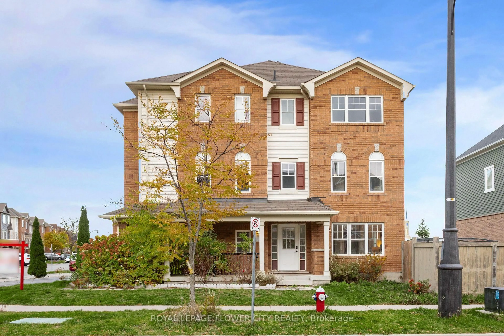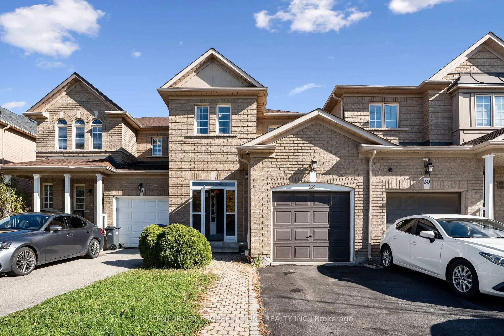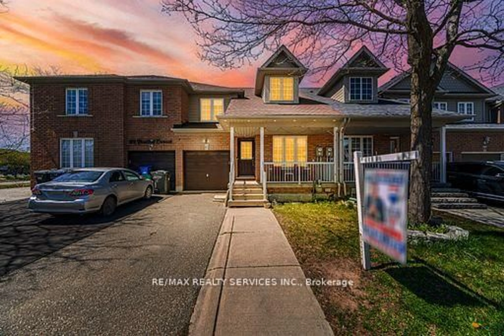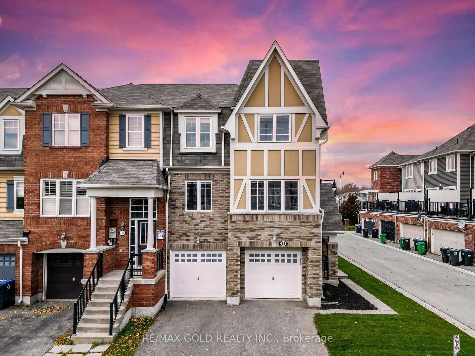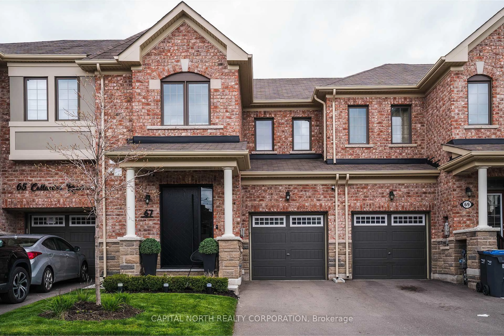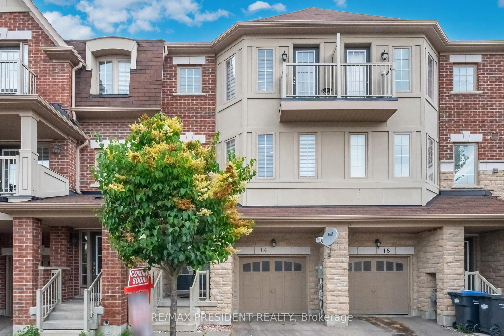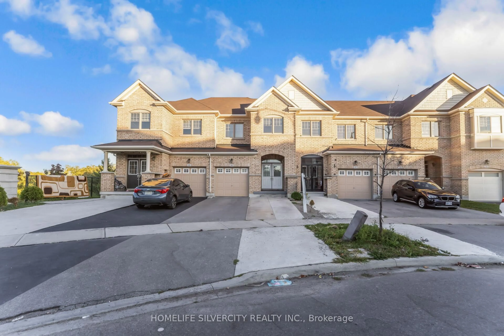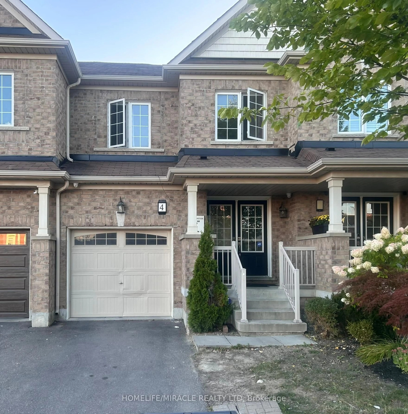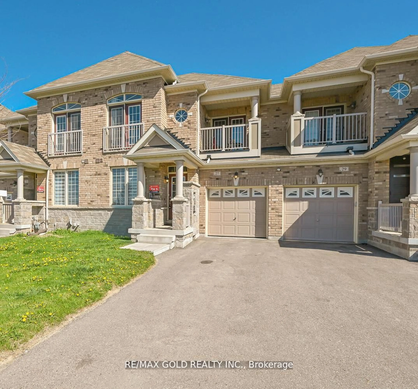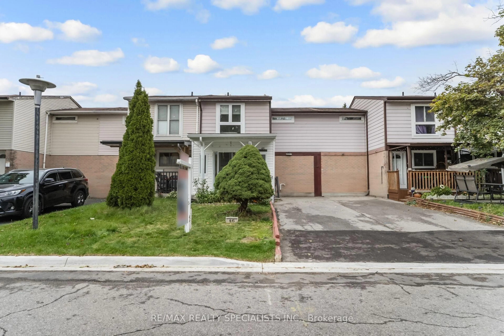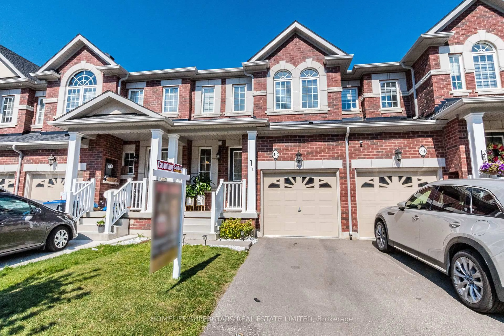81 Bevington Rd, Brampton, Ontario L7A 0R7
Contact us about this property
Highlights
Estimated valueThis is the price Wahi expects this property to sell for.
The calculation is powered by our Instant Home Value Estimate, which uses current market and property price trends to estimate your home’s value with a 90% accuracy rate.Not available
Price/Sqft$583/sqft
Monthly cost
Open Calculator
Description
Client Remarks Excellent transit-oriented location: described as "just steps from Mount Pleasant GO Station, Creditview, Sandalwood Park and nearby amenities". Open, bright living space over three levels, with good natural light and modern kitchen finish (stainless steel appliances, ceramic-glass backsplash). Square Yards Finished basement with walk-out to backyard and secondary exit adds flexibility (recreation space / potential home-office)Private driveway + single-car garage adds convenience and value (often a plus in townhome settings) Freehold townhouse (so no condo/maintenance fees typically associated)
Property Details
Interior
Features
Main Floor
Living
5.28 x 4.37Broadloom / Combined W/Dining / Window
Dining
5.28 x 4.37Broadloom / Combined W/Living / Window
Kitchen
5.6 x 3.04Tile Floor / Stainless Steel Appl / Open Concept
Breakfast
5.6 x 3.04Tile Floor / Combined W/Kitchen / Family Size Kitchen
Exterior
Features
Parking
Garage spaces 1
Garage type Attached
Other parking spaces 1
Total parking spaces 2
Property History
