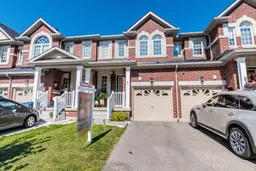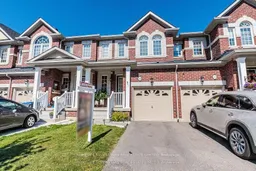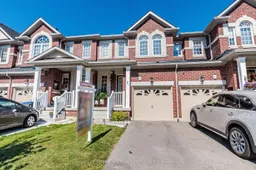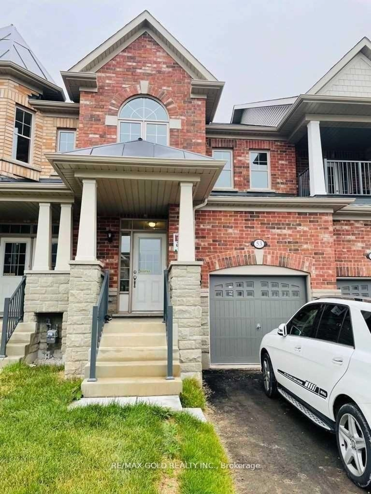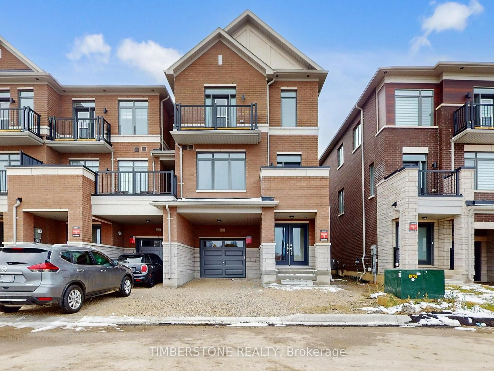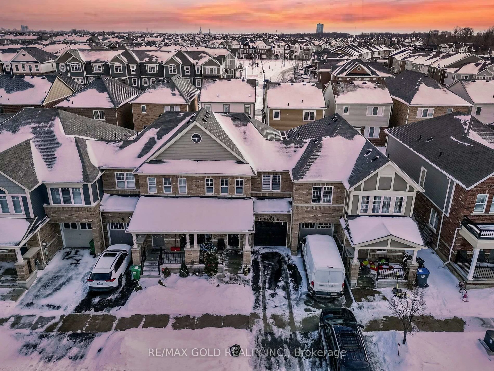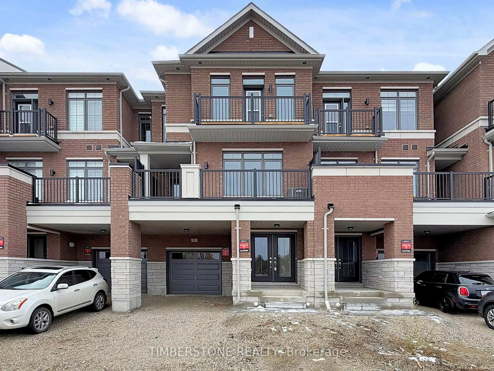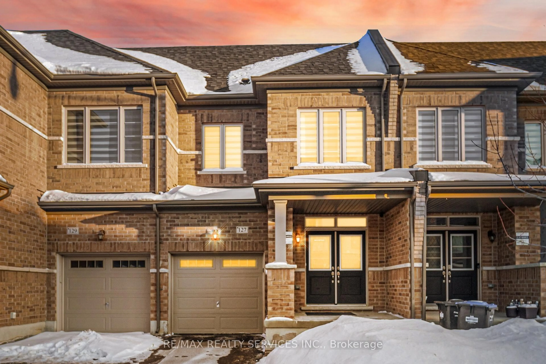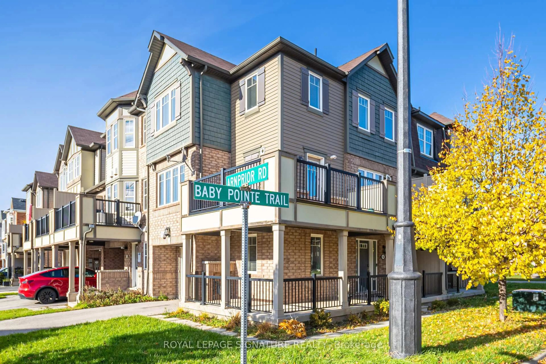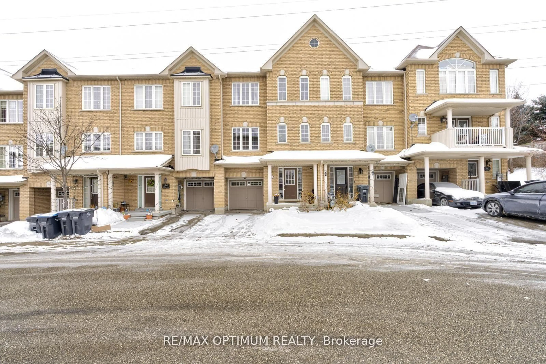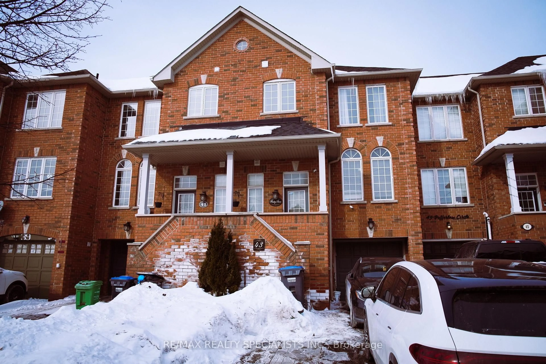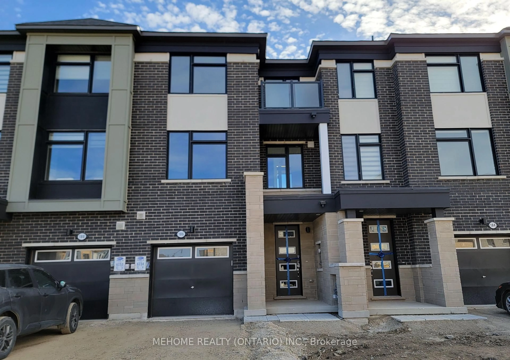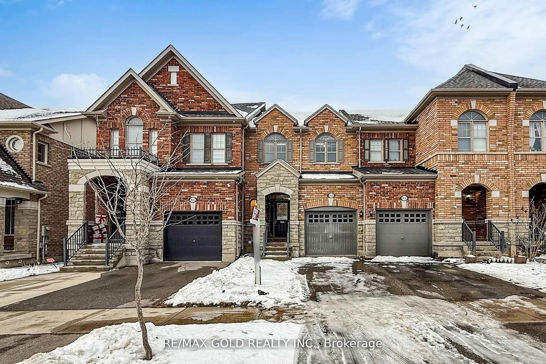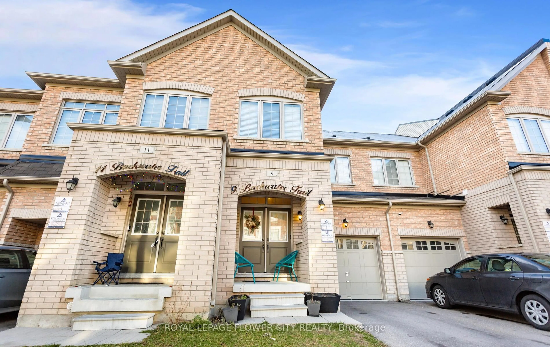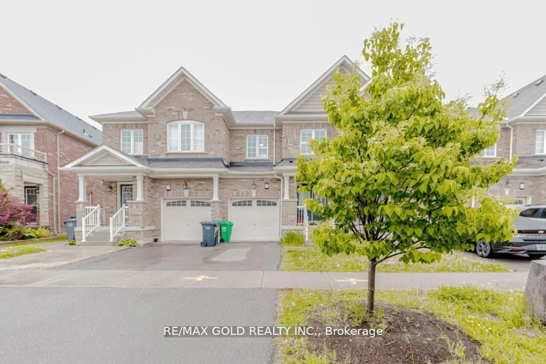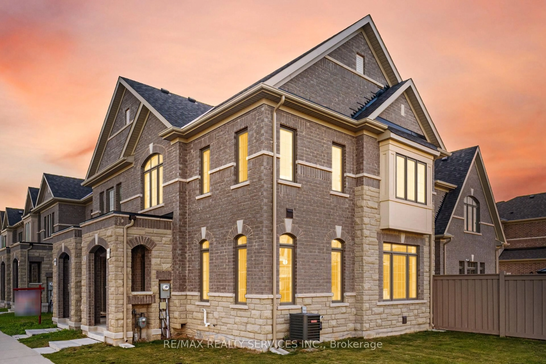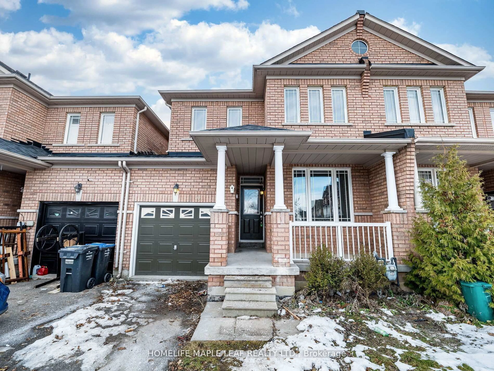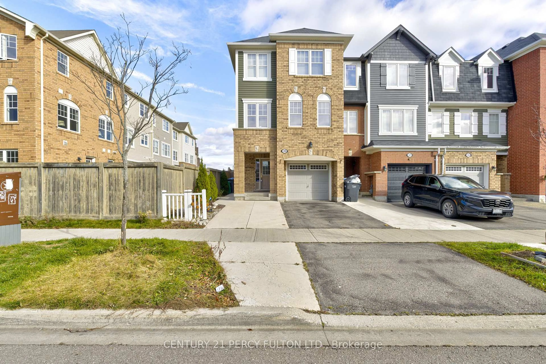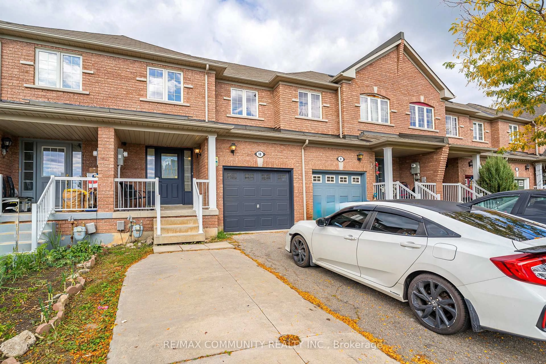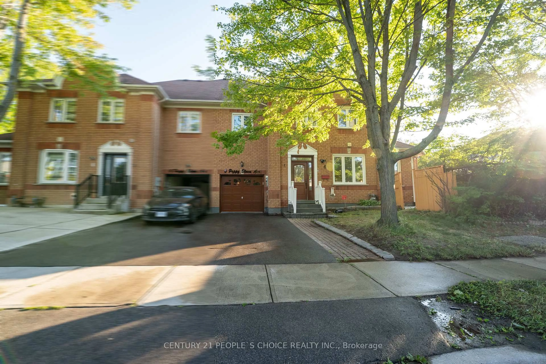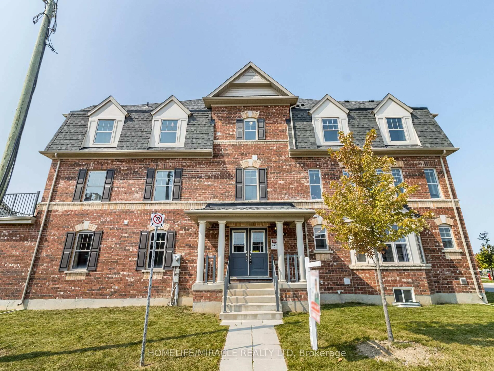Wow! Your Search Ends Right Here With This Truly Show Stopper Home Sweet Home ! Absolutely Stunning- 3 Bedrooms Executive Townhome - Great Functional Layout - Open Concept Kitchen With Great Quality Appliances With Beautiful Back Splash- Amazing Kitchen With Lots Of Cabinets-Nice Backyard ~ Amazing Home Sweet Home - Steps Away From Lots Of Amenities- Super Clean With Lots Of Wow Effects-List Goes On & On- Must Check Out Physically- Absolutely No Disappointments- Please Note It Is 1 Of The Great Models- Don't Forget To Compare The Neighbourhood Homes --- Please Check This Home Out ~~ Very Welcoming Home!- Master Bedroom With W/I Closet+++ Electric Vehicle Charging Outlet In The Garage ( Via Certified Electrician ); Hand Held Bidet Added By Certified Plumber In The Main Washroom & Powder Room; Two Additional Outlets In The Basement To Support Home Theater Set Up/ Home Office By Certified Electrician. Vinyl Flooring On The Main Floor Kitchen, @ The Entrance and Washroom Creating a Harmonious & Beautiful Layout With Living & Dining Space. Gas Line For BBQ In The Backyard. Larger Basement Windows. Granite Kitchen Countertop With Under mount Sink.------ Entrance from Garage to the House & Backyard --- Great Basement With Big Windows!--- ((((((( BUILT IN APRIL 2021---- APPROXIMATELY 4 YEARS 5 MONTHS OLD @ The Time Of Listing ))))))
Inclusions: ALL EXISTING APPLIANCES AND ALL EXISTING ELECTRICAL LIGHT FIXTURES AND WINDOW COVERINGS~ Amazingly Priced Beauty - Executive T/H With Great LAYOUT ~ Lots To Mention,U Better Go & Check Out By Urself~ Yehhhhhhhhhhhhhhhhhhh
