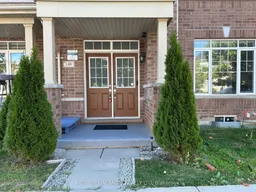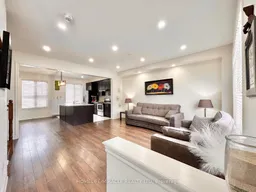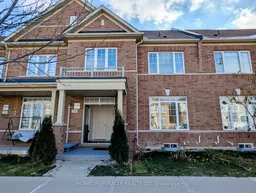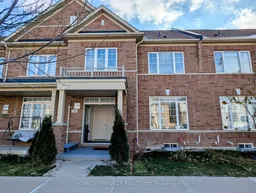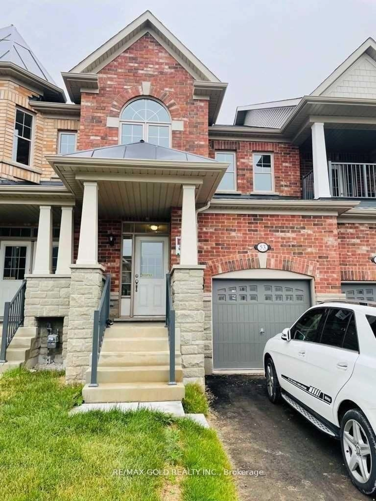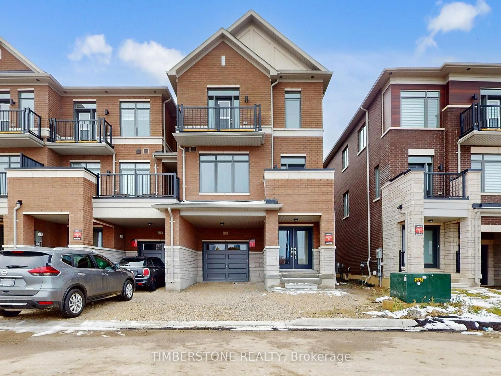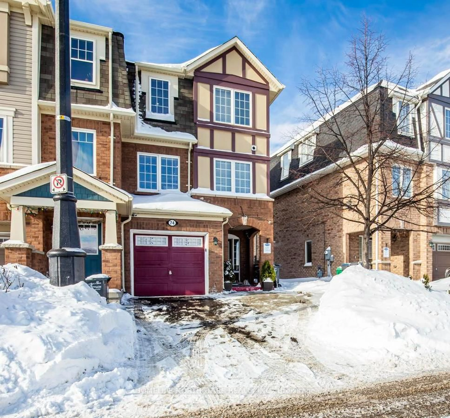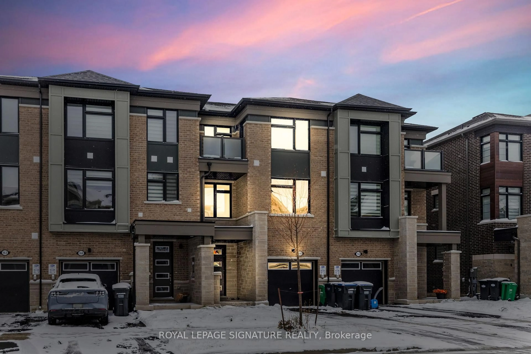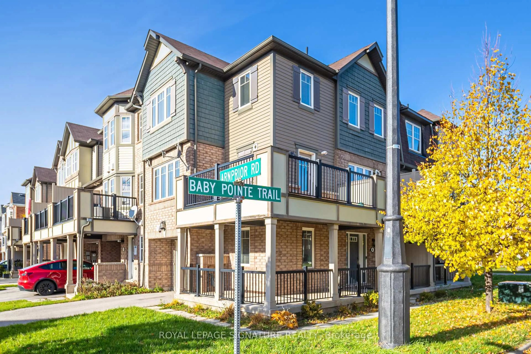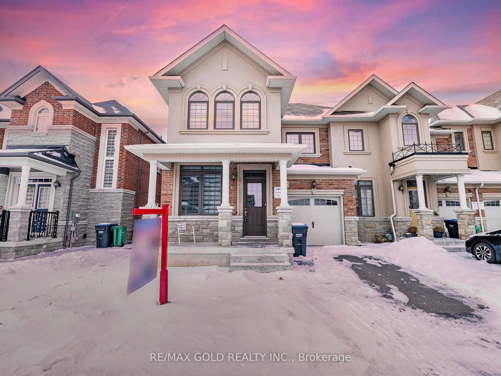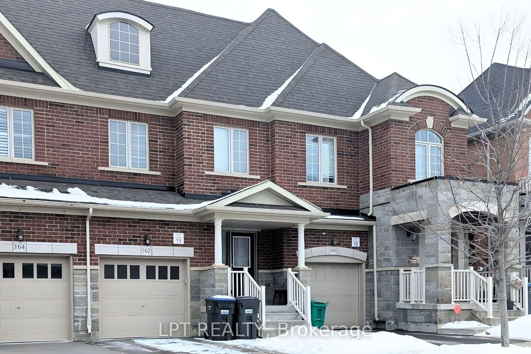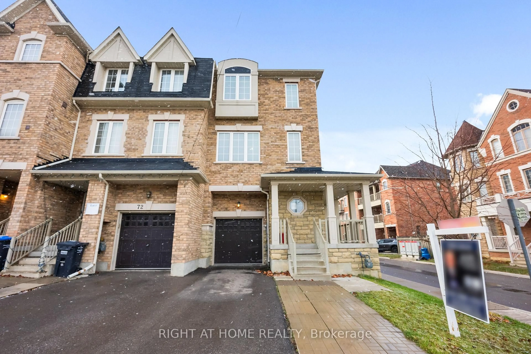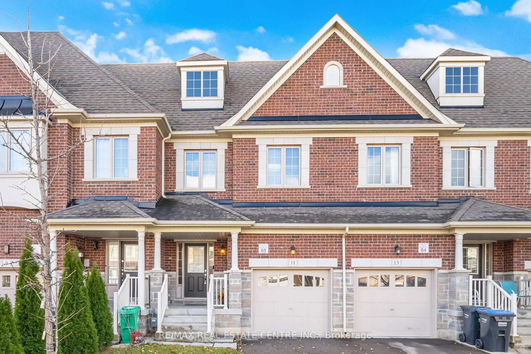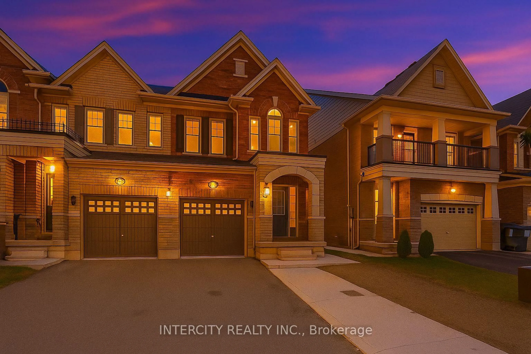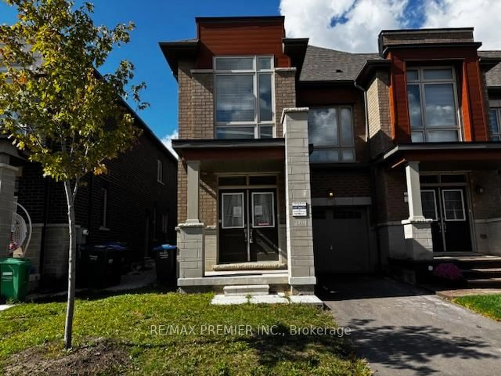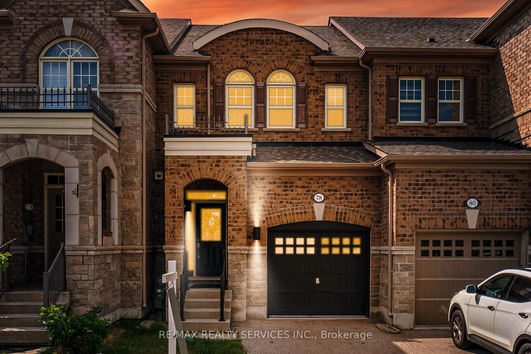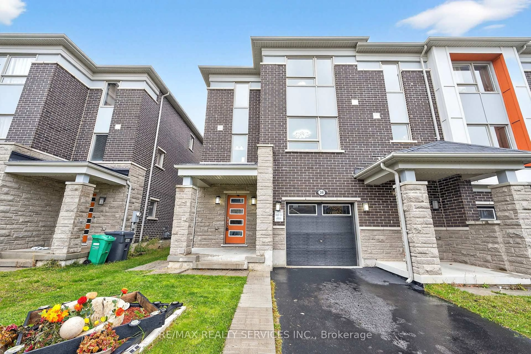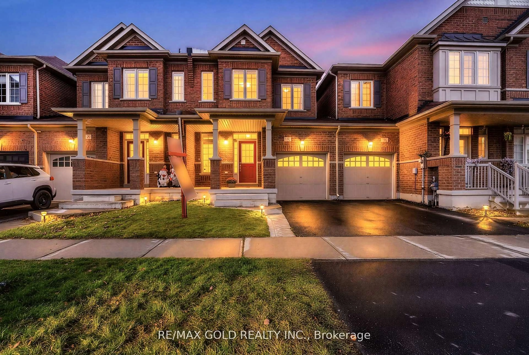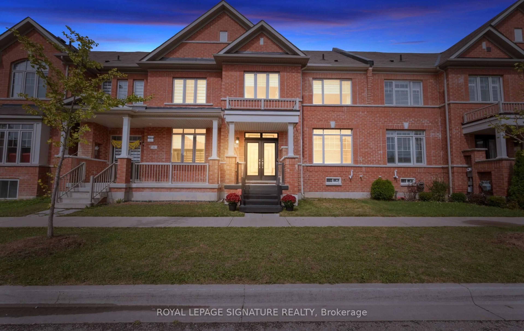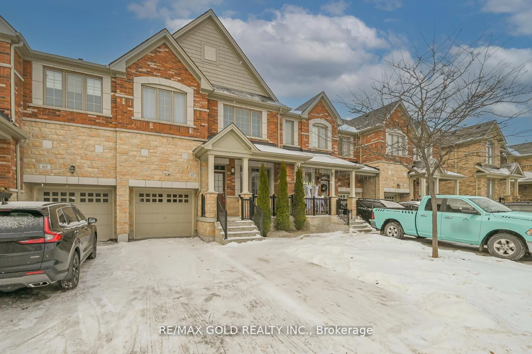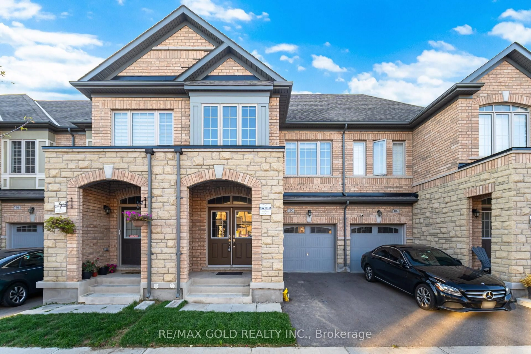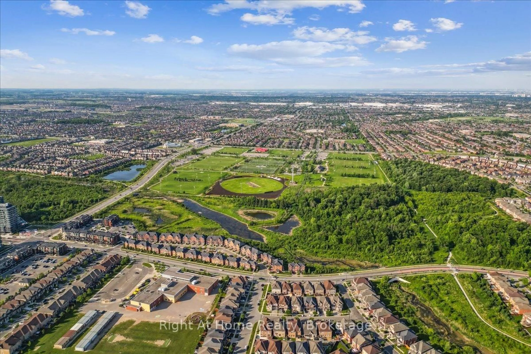Stunning & meticulously maintained FREEHOLD 2-STOREY Townhome located in the highly sought-after NW Brampton Situated on a WIDER LOT offers more space & privacy than other traditional town. It Features a GRAND DOUBLE-DOOR ENTRY, DOUBLE CAR GARAGE, an abundance of NATURAL LIGHT, 9-FT CEILINGS THROUGHOUT, RECENTLY FRASHLY PAINTED & NO CARPET for a sleek, clean feel. SPACIOUS ENTRY FOYER with a powder room & 2-DOOR CLOSET welcomes you in with adding everyday convenience. Main floor boasts an Open-concept Living-Family-Dining perfect for entertainment, illuminated by LARGE WINDOWS & POT LIGHTS create a warm & inviting ambiance. The private, fenced courtyard-style backyard offers an Ideal outdoor space for kids to play, entertaining, or simply relaxing. Eat-in kitchen with a spacious Center-Island with B/I outlets & an extended Breakfast Bar that seats four. Upstairs, the Primary Bedroom offers a serene retreat with a 10-ft coffered ceiling, W/I Closet & Luxurious 4-PC Ensuite featuring a soaker tub & a standing shower. Two additional well-sized bedrooms with large windows, Closets, share a 2nd full bath & a linen closet. Basement provides possibilities, whether you're envisioning a Rec Rm, Gym, Home Office, or In-law suite includes a cold storage for added convenience. Ideally located just steps from a Top-rated school, across from a beautiful Park, offering the perfect balance of tranquility & accessibility. Just min from Mt Pleasant GO, Recreational facilities, Playgrounds, upcoming Costco & future Hwy 413. This ready to move-in property with No rental contracts for Furnace & AC is perfectly situated for commuters & those looking to enjoy all amenities the area has to offer. Whether you're a first-time buyer, a growing family, or an investor, this home offers comfort, style, and functionality. Thoughtfully designed layout & welcoming ambiance, radiates warmth and positive energy, makes this property you must experience in person. Opportunity you don't want to miss!
Inclusions: All existing Appliances(S/S Refrigerator, S/S Stove, S/S Dishwasher, White Washer & Dryer), All existing Electrical Light Fixtures & Window Coverings, Central Air Conditioner, Garage Door Opener, Furnace & Related equipment to these, All existing fixtures now attached to the property & belongs to Seller.
