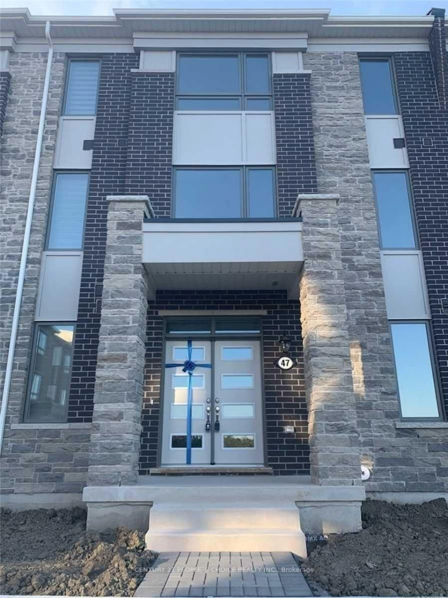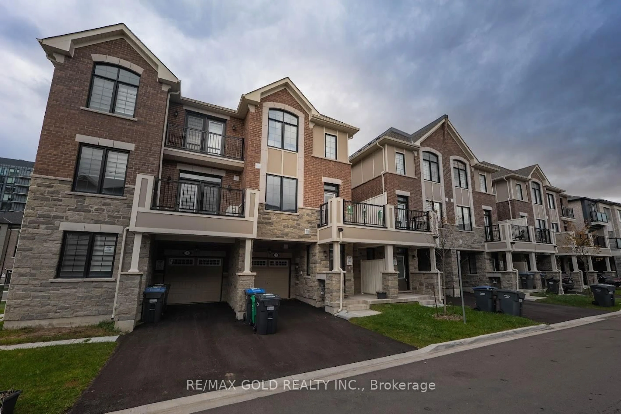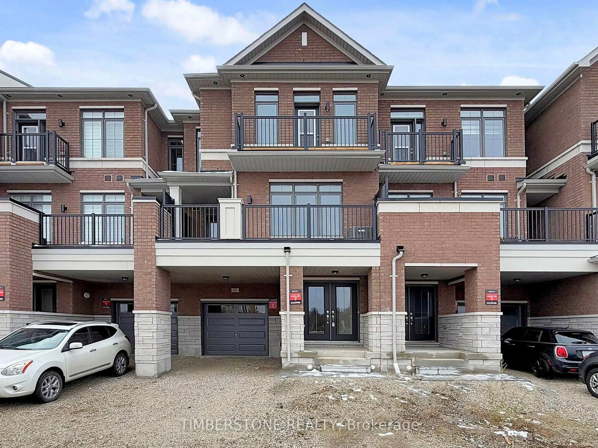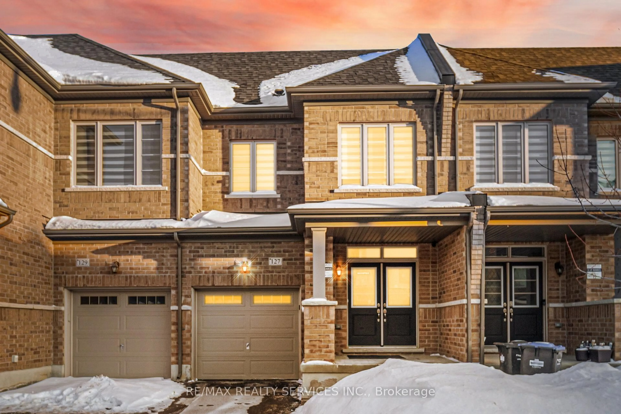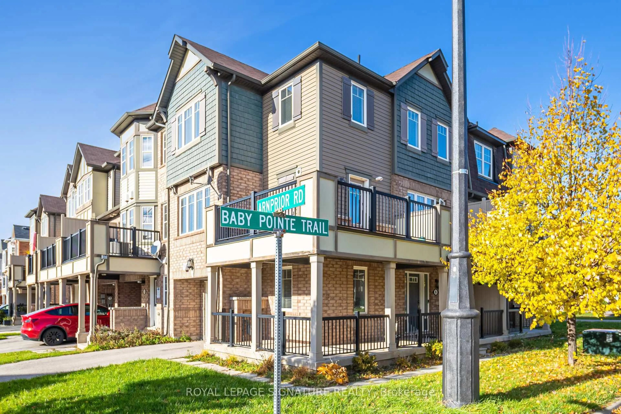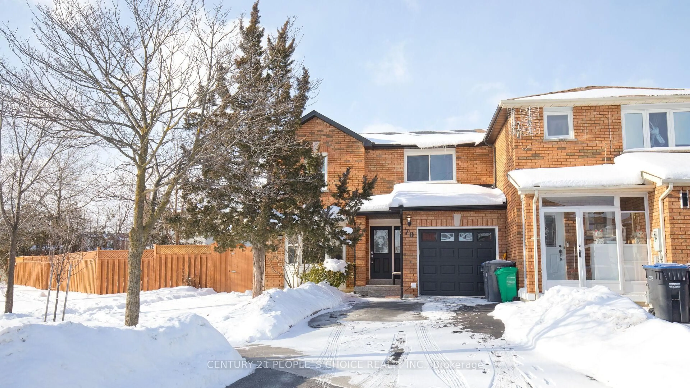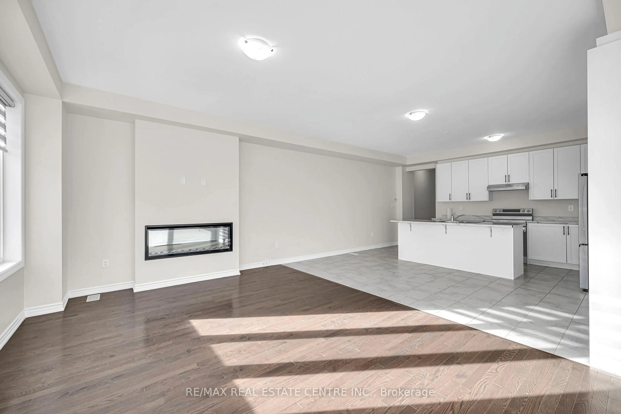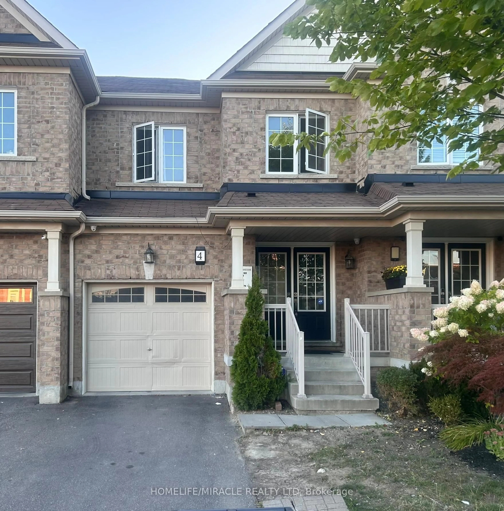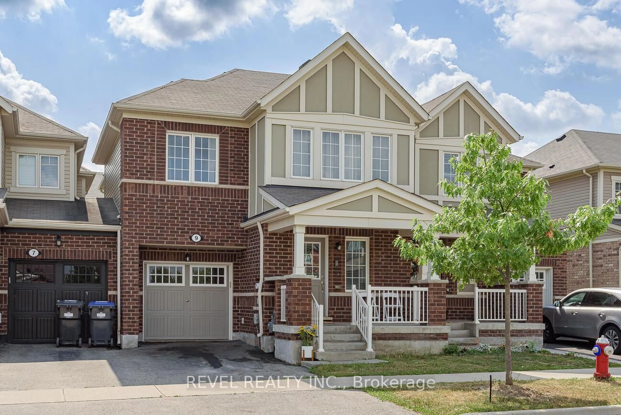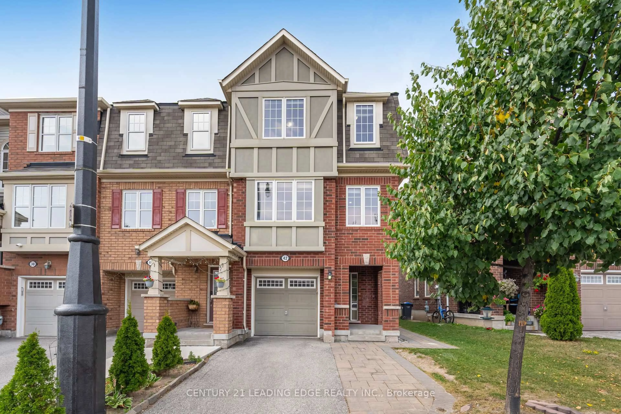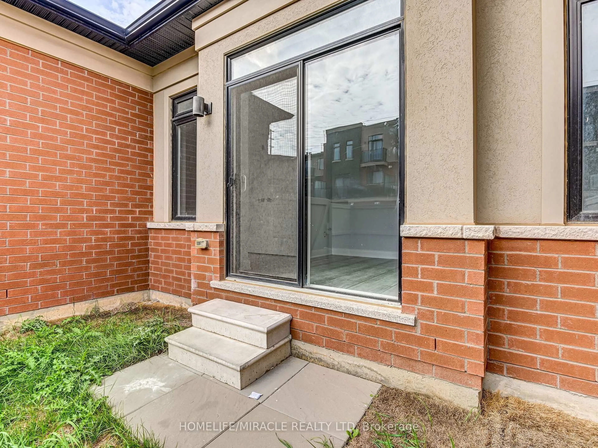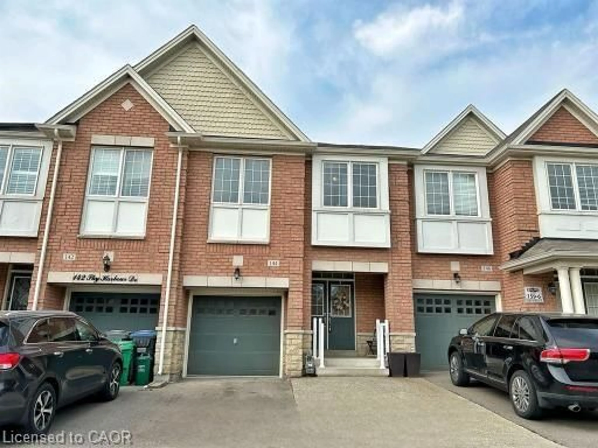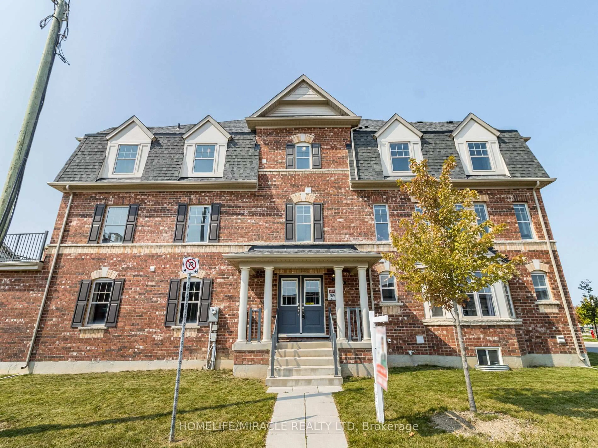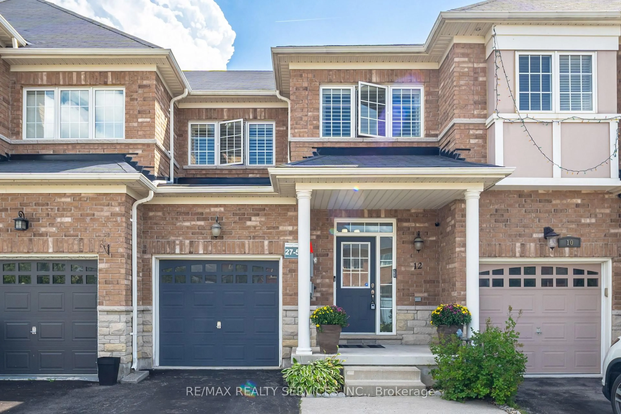Discover this beautifully maintained 5-year-old townhouse offering 2,031 sq. ft. of bright, open-concept living space in one of the areas most sought-after locations. Designed with comfort, style, and functionality in mind, this home blends modern finishes with a smart layout perfect for todays lifestyle. Step through the elegant double-door entrance into a versatile main-floor family room or home office featuring large windows and direct access to a private backyard with no homes behind a true retreat for work or relaxation. Upstairs, the gourmet kitchen boasts sleek white cabinetry, quartz countertops, and premium stainless steel appliances. The open-concept design flows seamlessly into the dining and living areas, where expansive windows flood the space with natural light. A balcony off the kitchen creates the perfect spot for your morning coffee or evening unwind. Retreat to the spacious primary suite complete with a luxurious ensuite with stand-up shower . Two additional generously sized bedrooms share a stylish four-piece bathroom, making this home ideal for families or those needing extra space. This townhouse is ideally located close to top-rated schools, parks, shopping, restaurants, and convenient transit options.
Inclusions: All S/S appliances : Fridge , Stove , Dishwasher , Washer & Dryer , all light fixtures all window coverings
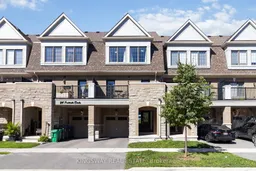 49
49

