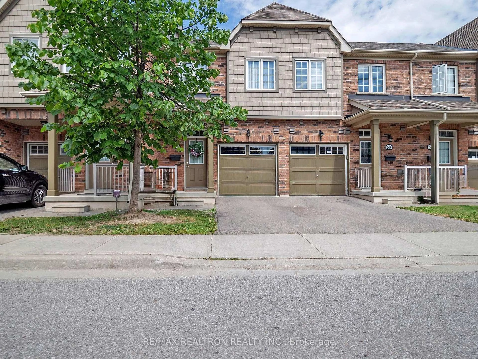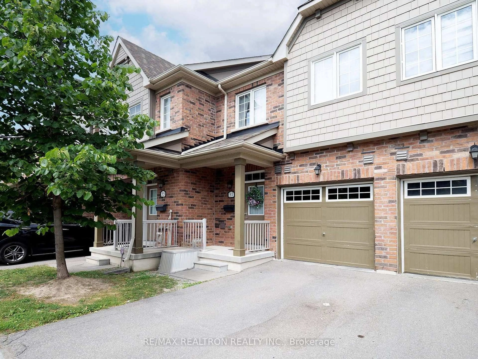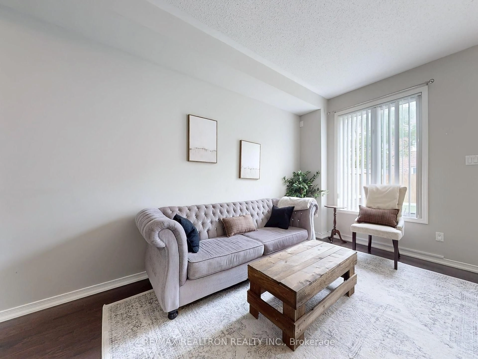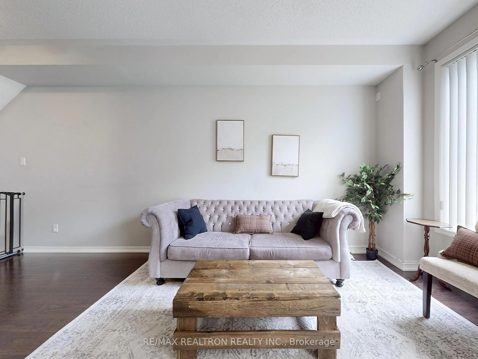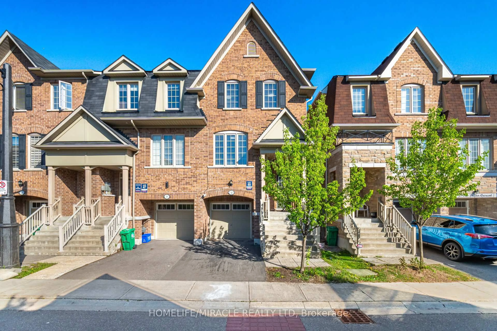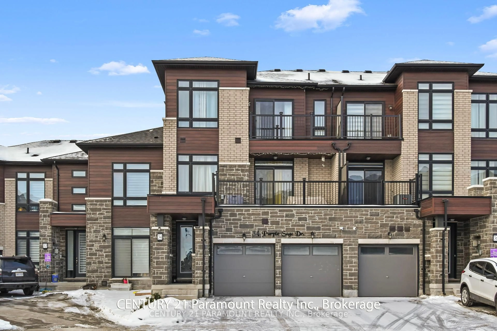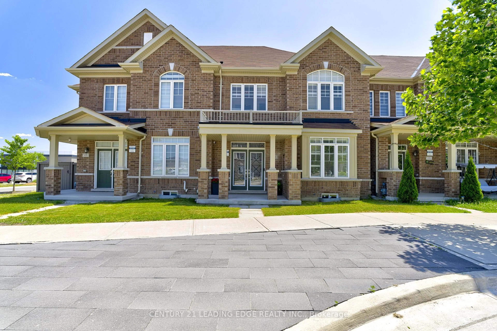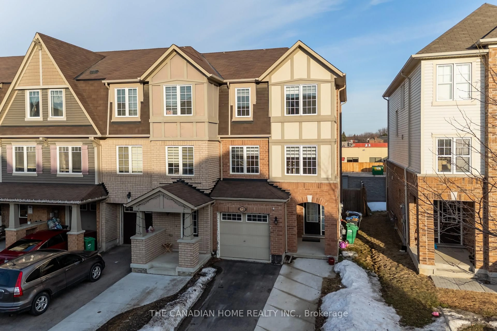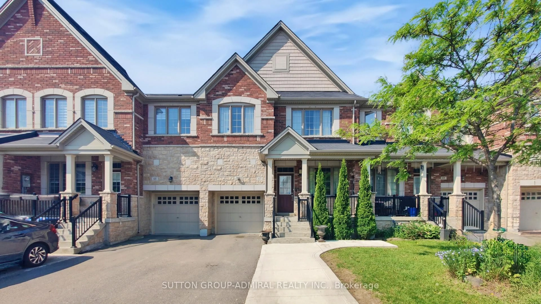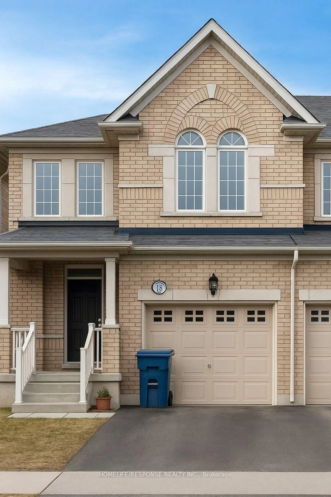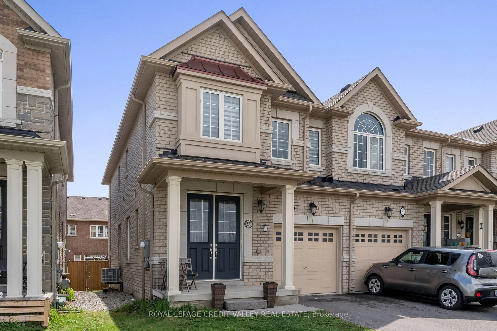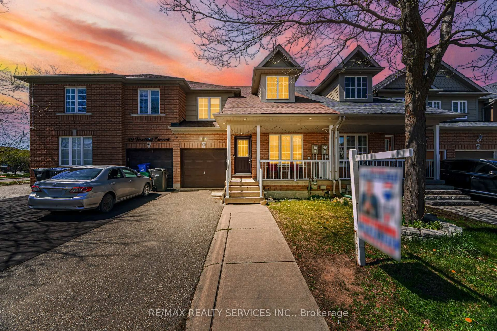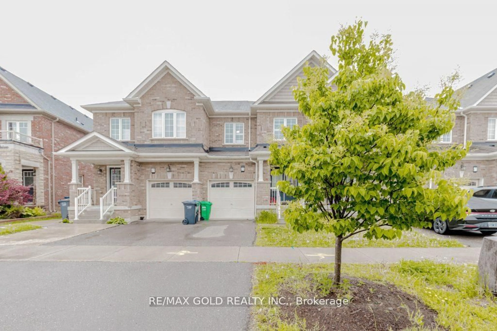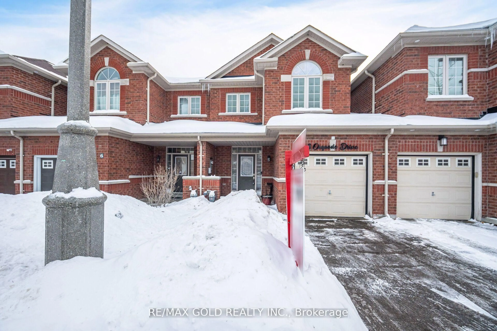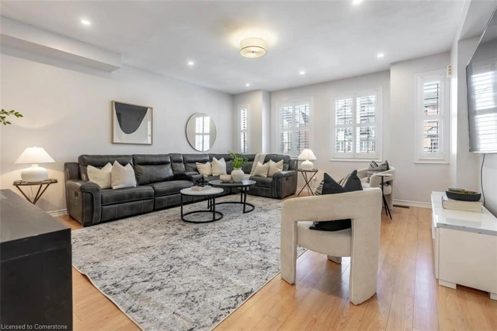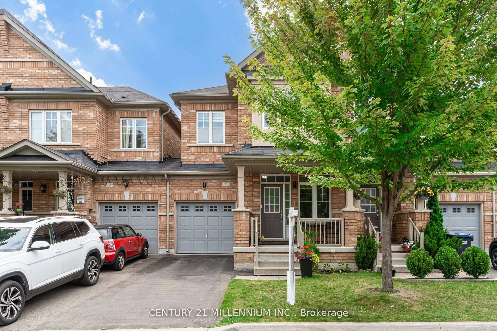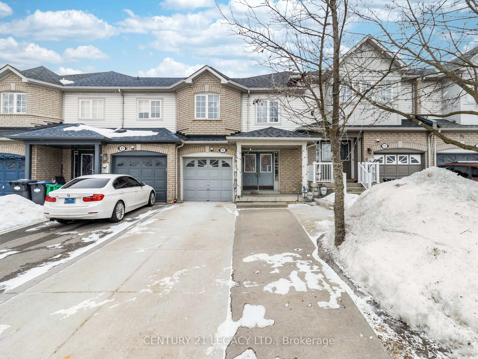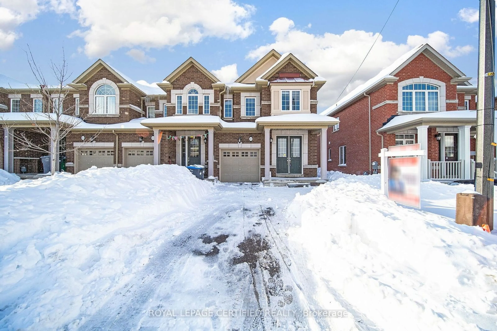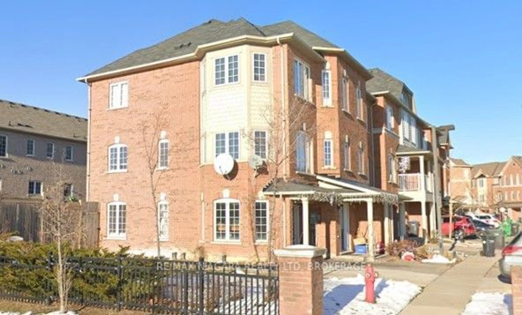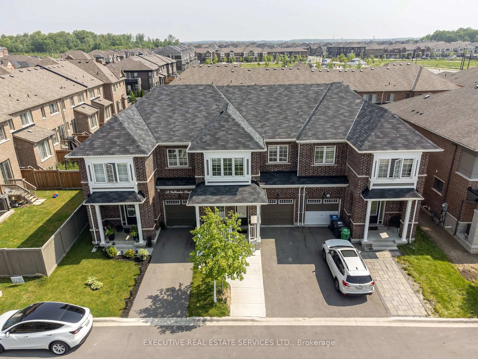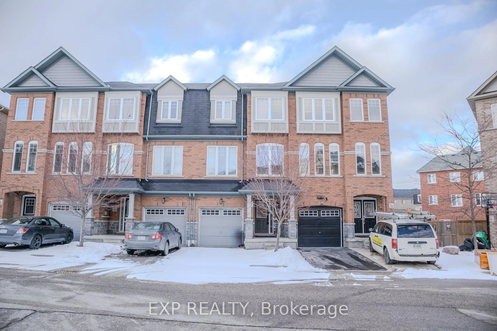57 Utopia Way, Brampton, Ontario L6P 4A5
Contact us about this property
Highlights
Estimated valueThis is the price Wahi expects this property to sell for.
The calculation is powered by our Instant Home Value Estimate, which uses current market and property price trends to estimate your home’s value with a 90% accuracy rate.Not available
Price/Sqft$669/sqft
Monthly cost
Open Calculator

Curious about what homes are selling for in this area?
Get a report on comparable homes with helpful insights and trends.
+5
Properties sold*
$980K
Median sold price*
*Based on last 30 days
Description
Welcome to 57 Utopia Way, Brampton a beautifully maintained 3-bedroom, 4-bathroom freehold townhome with a fully finished basement, perfect for families or investors alike. This bright and spacious home features an open-concept main floor with no carpet on the main and second levels, offering a modern, clean look and easy upkeep. The upgraded kitchen is equipped with modern matching appliances, Granite countertops, and granite vanities in upper-floor bathrooms. ample cabinetry, and a cozy breakfast area that walks out to a private backyard ideal for relaxing or entertaining. Upstairs, you'll find three generous bedrooms, including a primary suite with an ensuite and walk-in closet, while the finished basement provides additional living space with a large recreation room and a full bathroom, perfect for a guest suite, adult children, office, or media room. Located in a desirable Brampton neighborhood, this home is close to schools, parks, shopping, transit, and major highways. Don't miss your chance to own this move-in-ready book your private showing today! Open House This weekend, July 5-6, Sat-Sunday from 2-4pm.
Property Details
Interior
Features
2nd Floor
2nd Br
6.04 x 2.97hardwood floor / Closet / California Shutters
3rd Br
3.81 x 2.91hardwood floor / Double Closet / California Shutters
Primary
4.78 x 3.43hardwood floor / W/I Closet / 4 Pc Ensuite
Exterior
Features
Parking
Garage spaces 1
Garage type Built-In
Other parking spaces 1
Total parking spaces 2
Property History
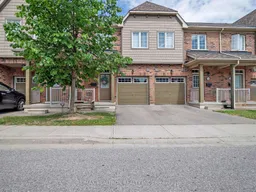 37
37