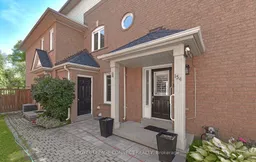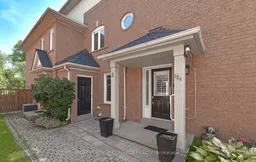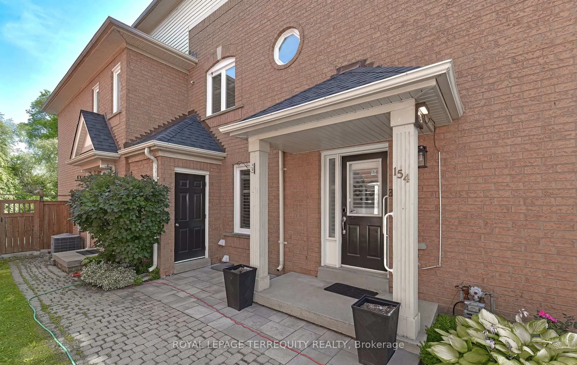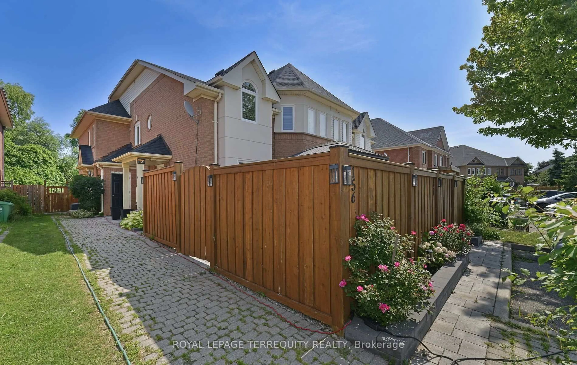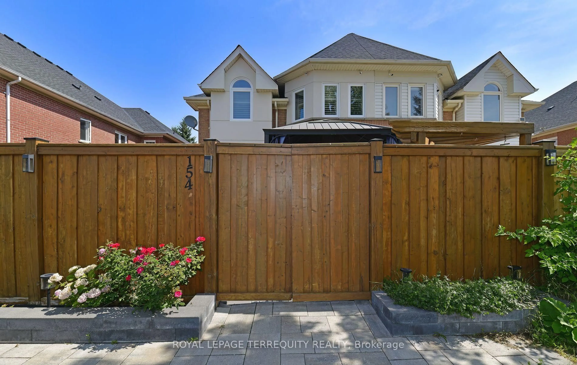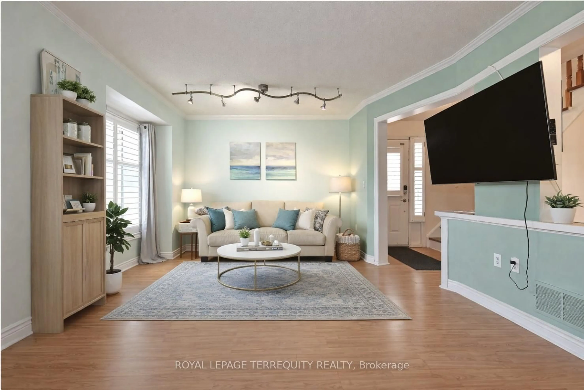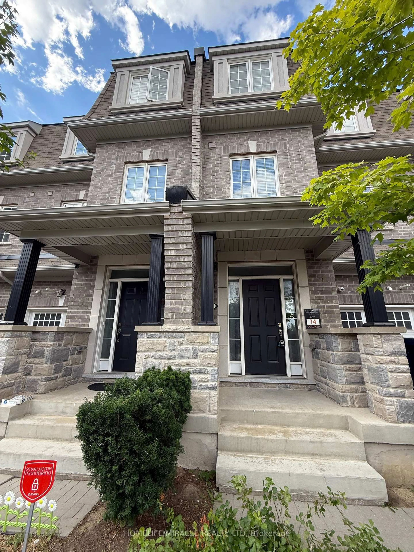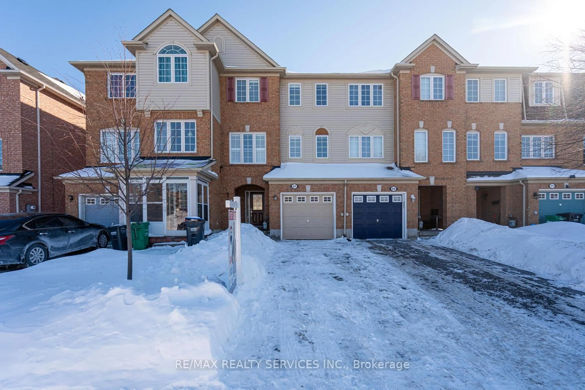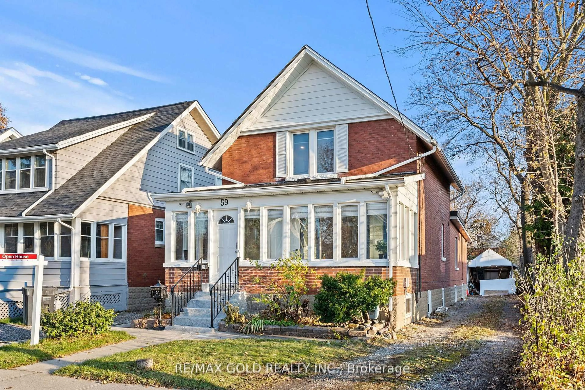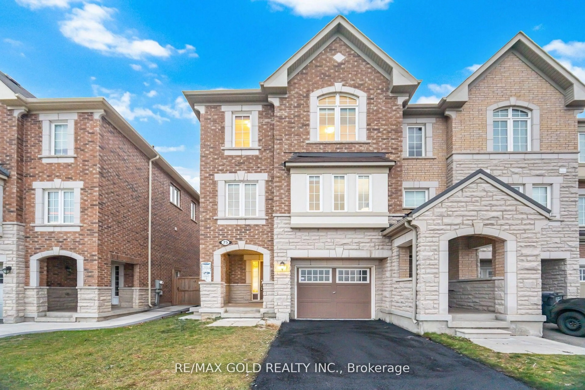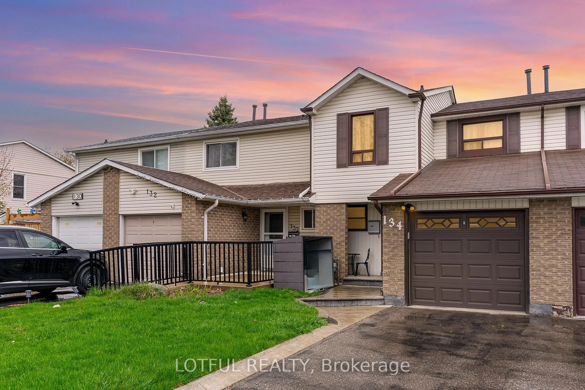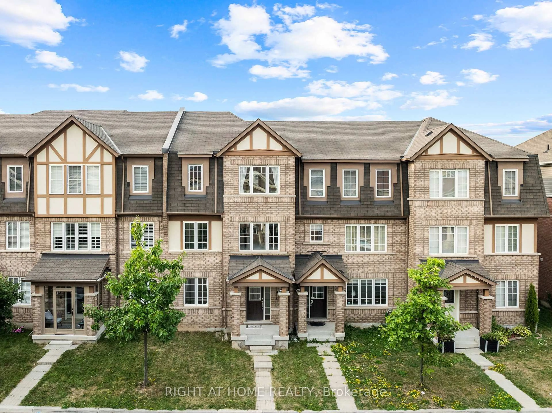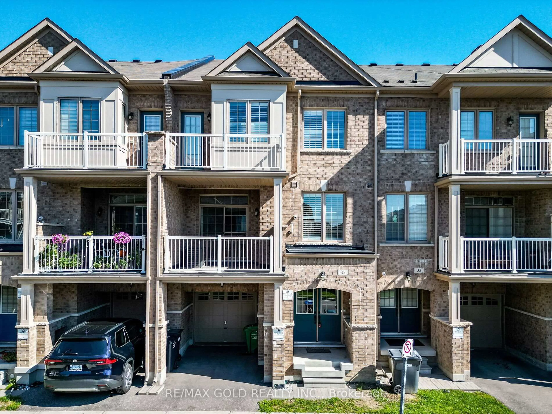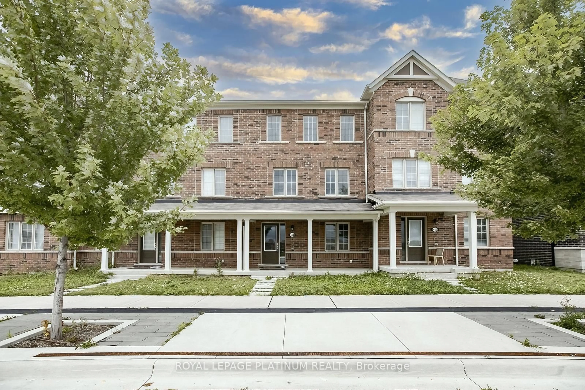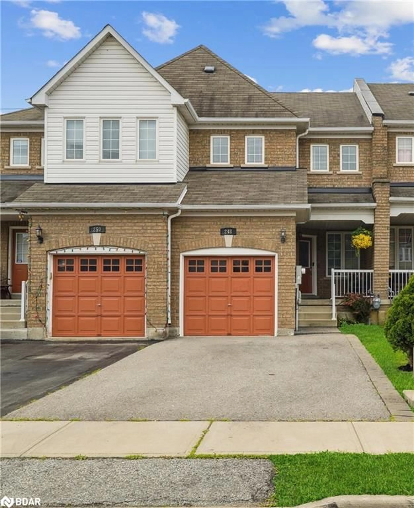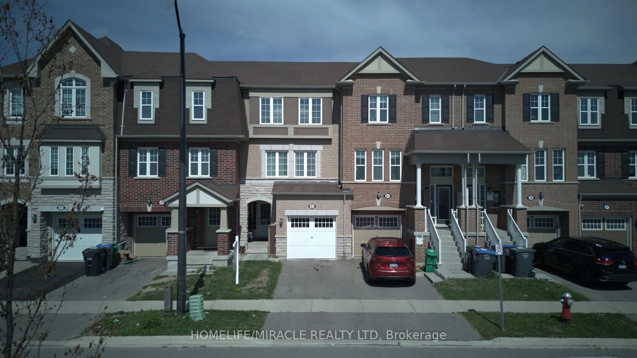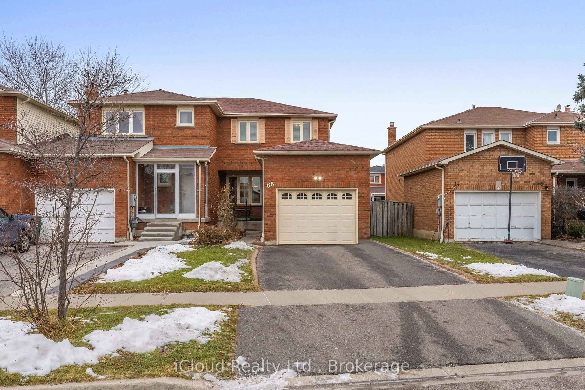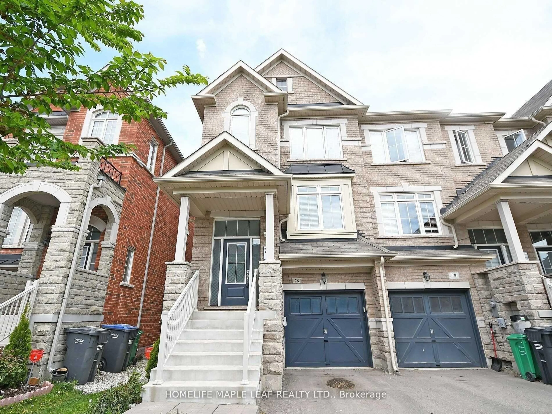154 Pressed Brick Dr, Brampton, Ontario L6V 4K6
Contact us about this property
Highlights
Estimated valueThis is the price Wahi expects this property to sell for.
The calculation is powered by our Instant Home Value Estimate, which uses current market and property price trends to estimate your home’s value with a 90% accuracy rate.Not available
Price/Sqft$591/sqft
Monthly cost
Open Calculator
Description
Welcome to this beautifully updated freehold townhome (no maintenance fees) in the heart of Brampton, ideally located at Hurontario & Bovaird! This well-maintained home features numerous upgrades including California shutters, newer windows & roof, a stucco exterior, and a stunning stone patio with walkway, stone planters, gazebo, deck, and newer fencing perfect for outdoor living. The updated kitchen boasts a new backsplash, countertop, with stainless steel appliances, including stand alone freezer for extra storage, tile flooring, and a bright eat-in kitchen area. The spacious primary bedroom offers a walk-in closet and semi-ensuite bath. Enjoy the convenience of a partially finished basement with great potential, keyless door lock, central vacuum, and 2 parking spaces. Walking distance to Walmart, Fortinos, shopping mall, schools, transit, and trails. Easy access to Hwys 407 & 410. Move-in ready don't miss this one!
Property Details
Interior
Features
Main Floor
Living
5.79 x 4.57Laminate / Bay Window / Open Concept
Kitchen
5.79 x 2.13Breakfast Area / Family Size Kitchen / Window
Dining
5.79 x 4.57Laminate / W/O To Patio / Combined W/Living
Exterior
Features
Parking
Garage spaces -
Garage type -
Total parking spaces 2
Property History
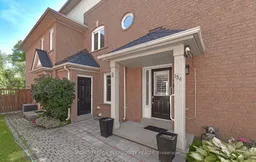
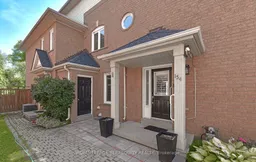 41
41