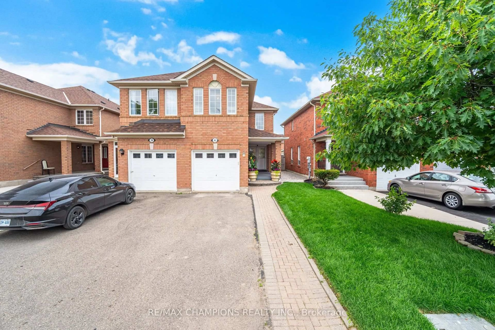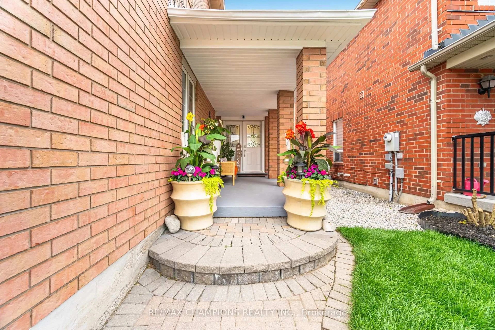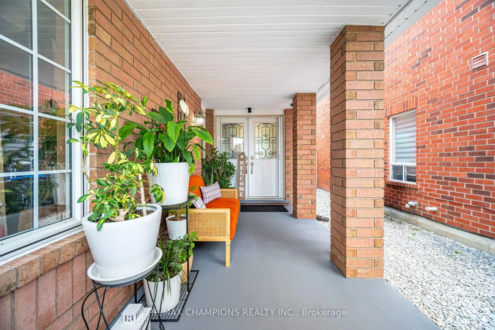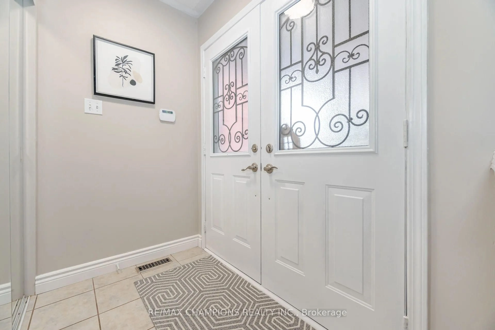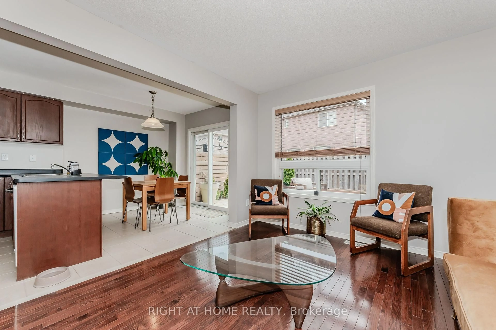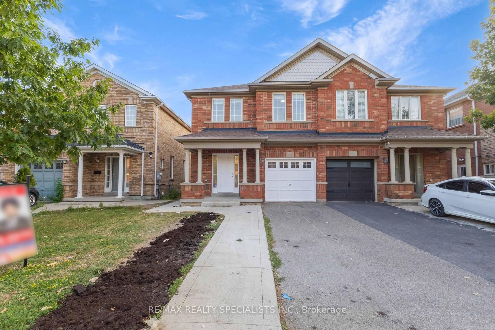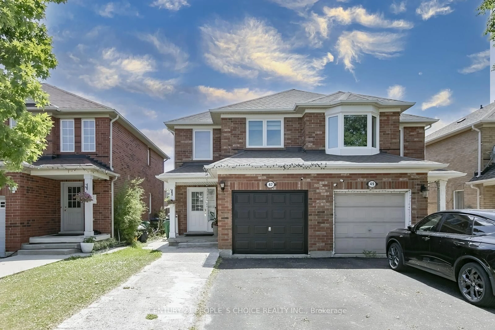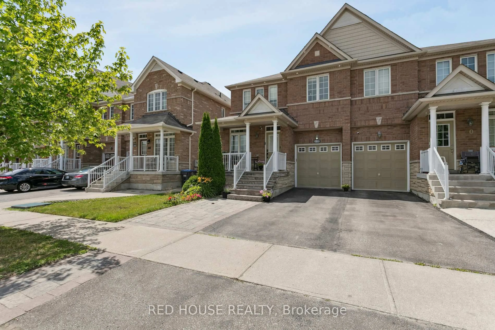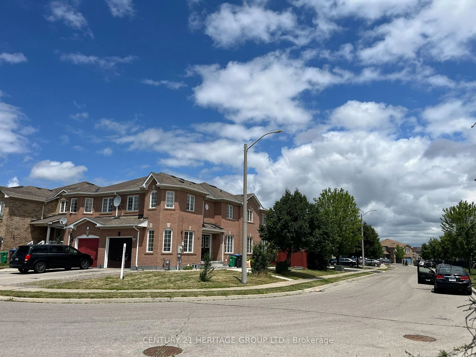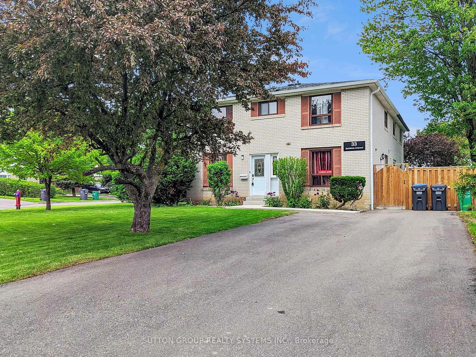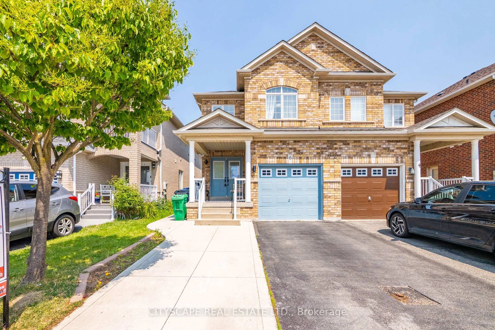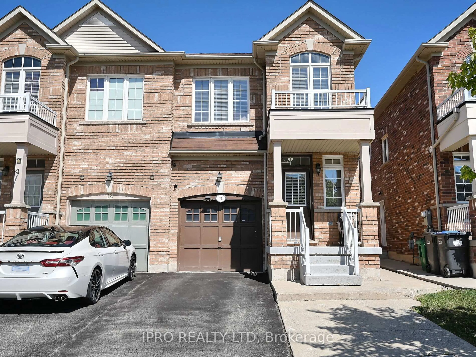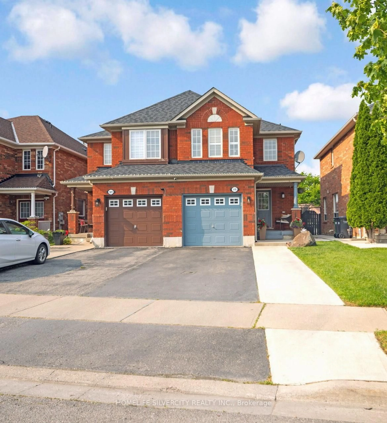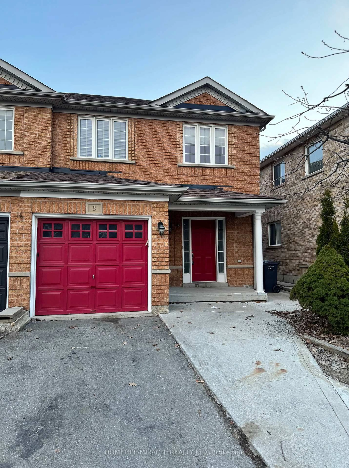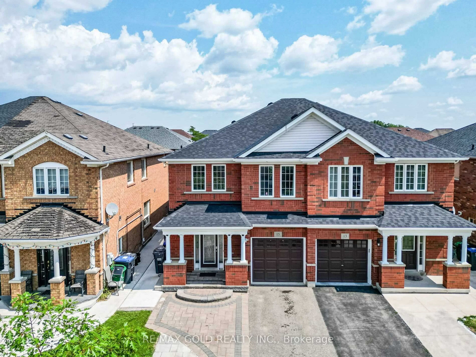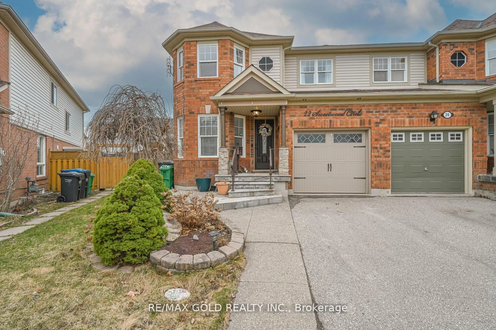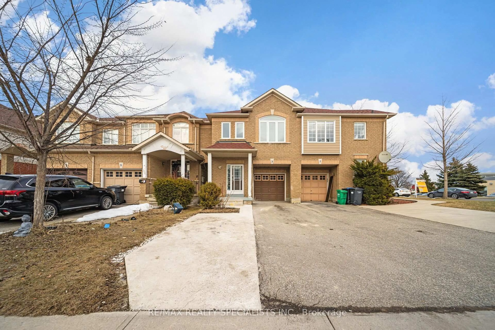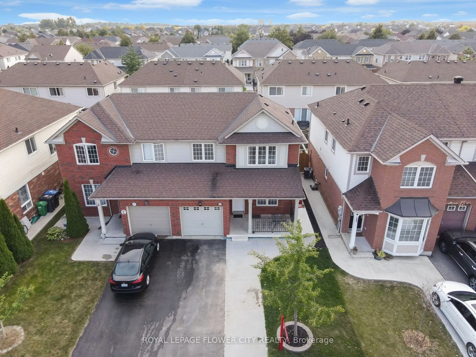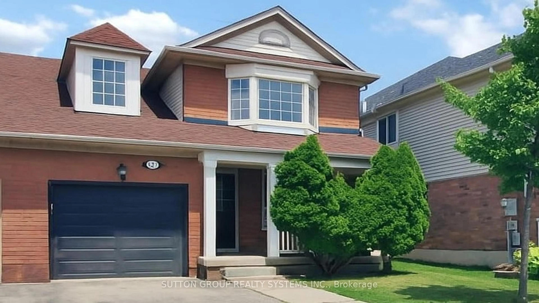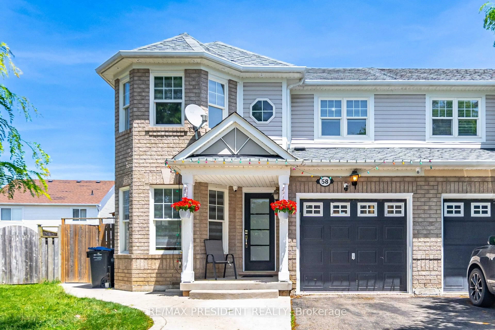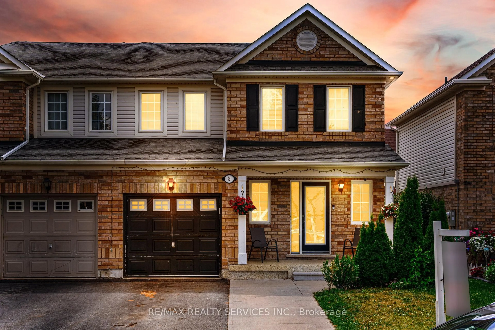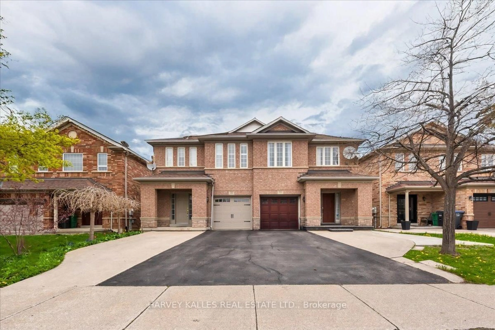41 Garibaldi Dr, Brampton, Ontario L6X 4Y7
Contact us about this property
Highlights
Estimated valueThis is the price Wahi expects this property to sell for.
The calculation is powered by our Instant Home Value Estimate, which uses current market and property price trends to estimate your home’s value with a 90% accuracy rate.Not available
Price/Sqft$543/sqft
Monthly cost
Open Calculator

Curious about what homes are selling for in this area?
Get a report on comparable homes with helpful insights and trends.
+13
Properties sold*
$925K
Median sold price*
*Based on last 30 days
Description
Welcome to 41 Garibaldi Drive. Your search stops here. A meticulously updated all brick 4-bedroom semi in one of Brampton's most desirable communities. Thoughtful renovations, elegant finishes, and a warm, inviting layout make this home perfect for modern living and entertaining. Step inside to a bright, open main floor featuring a formal living room at the front and a fully reimagined kitchen and dining area at the rear-created by merging the original kitchen and family room into one expansive, light-filled space. The upgraded kitchen boasts quartz countertops, custom cabinetry, stainless steel appliances, a large centre island, and ample room for cooking and gathering. The former dining room is now a cozy family room, perfect for relaxed evenings or movie nights. Upstairs are four spacious bedrooms, including a primary suite with his-and-hers closets (one walk-in) and a renovated ensuite bath. The second bedroom has a walk-in closet for extra storage, and another room serves as a practical home office-ideal for remote work or study. Outside, enjoy a private backyard retreat with a lush walled garden, stylish patio, and charming she-shed perfect for BBQs or relaxing. The unfinished basement is a blank canvas ready for your gym, playroom, media lounge, or in-law suite. Additional highlights include: Attached garage plus driveway parking for four vehicles; Renovated kitchen and bathrooms; Hardwood-style laminate flooring and ceramic tile throughout; Cozy fireplace enhancing the home's welcoming feel; Functional layout for family life and entertaining; Close to Mount Pleasant GO Station, top schools, shopping, parks, trails, and transit, this home offers comfort, convenience, and community. Don't miss this rare chance to own a home with heart in a vibrant, multicultural neighborhood....
Property Details
Interior
Features
Ground Floor
Living
3.0 x 3.0Laminate
Dining
3.6 x 3.5Laminate
Kitchen
5.2 x 3.3Updated / Quartz Counter / Centre Island
Breakfast
5.2 x 3.3Gas Fireplace / Pot Lights / W/O To Patio
Exterior
Features
Parking
Garage spaces 1
Garage type Attached
Other parking spaces 3
Total parking spaces 4
Property History
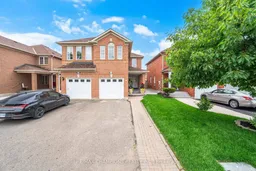 27
27