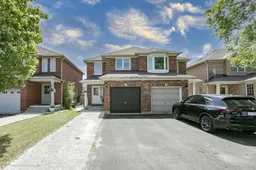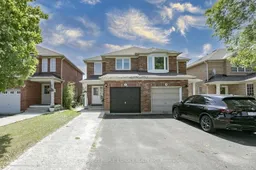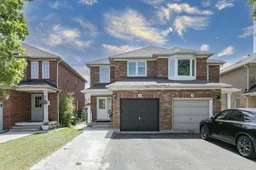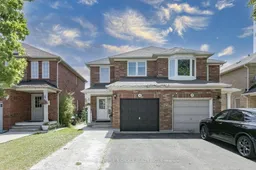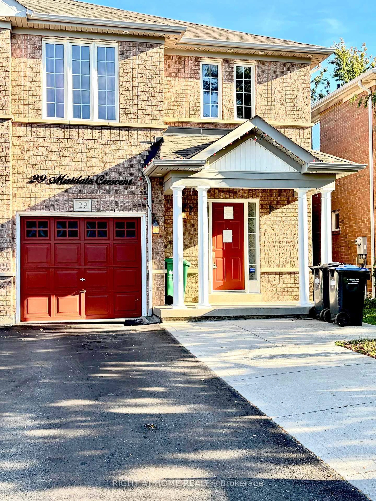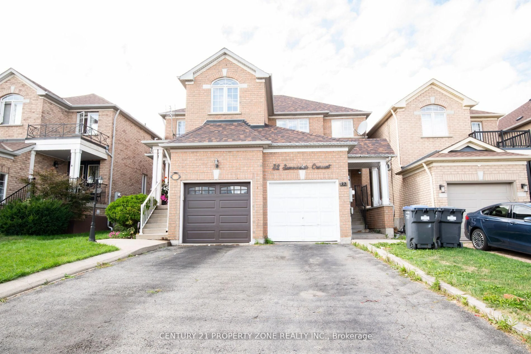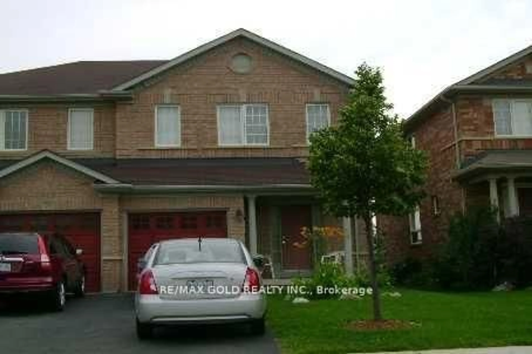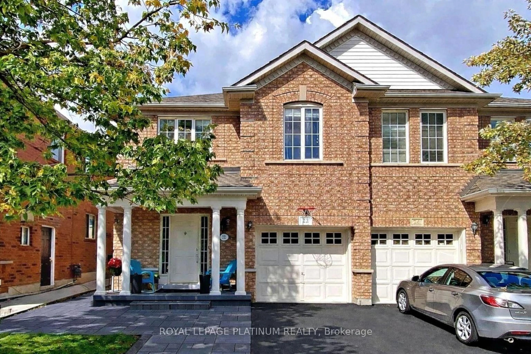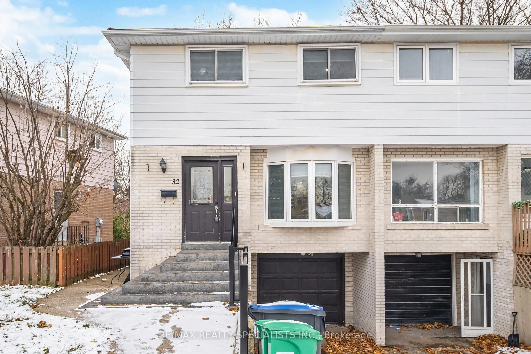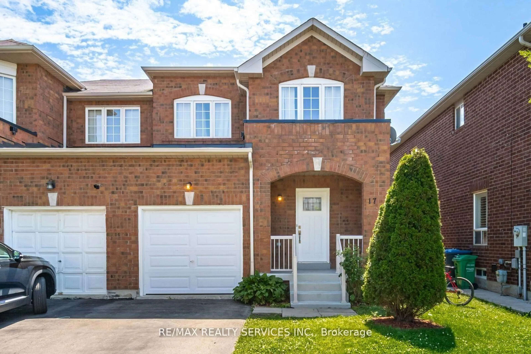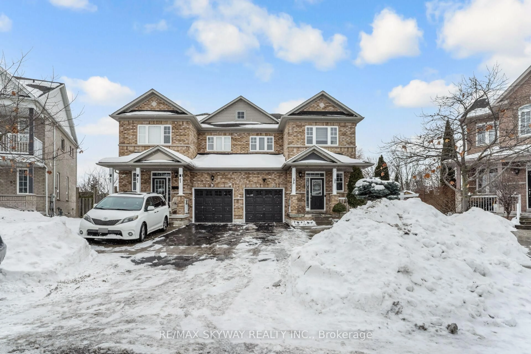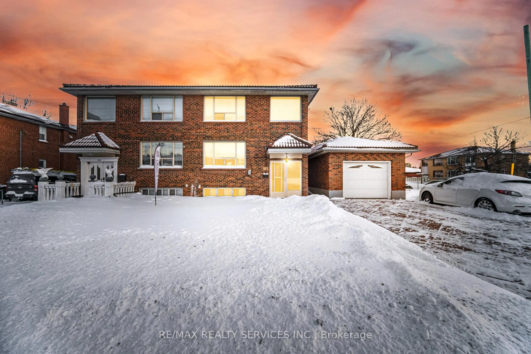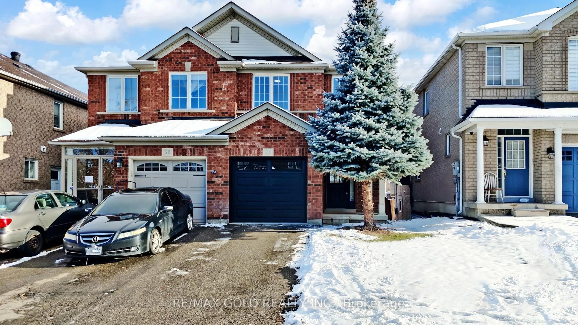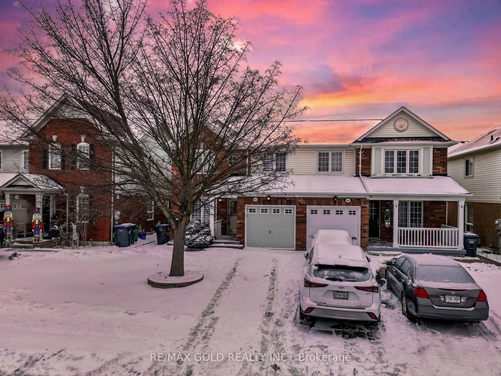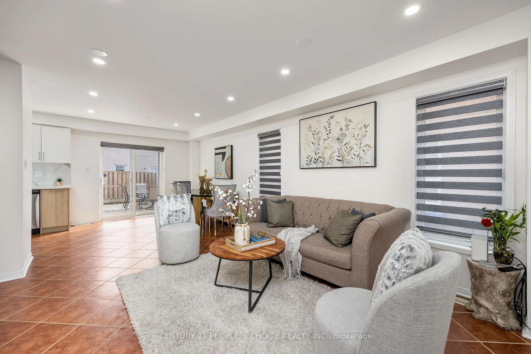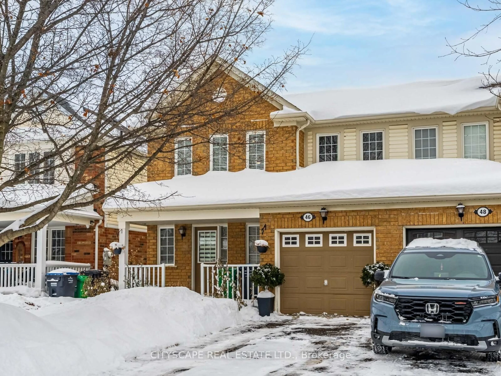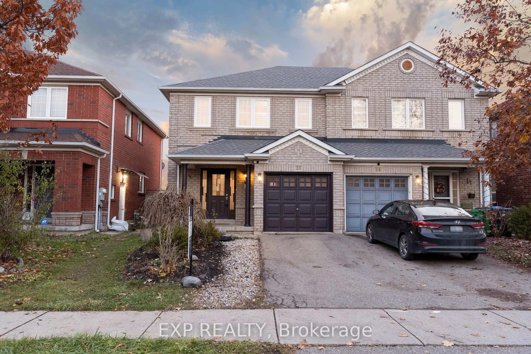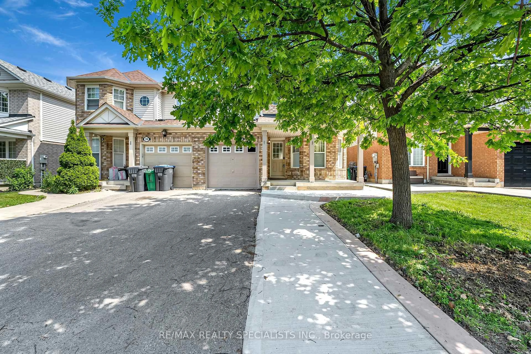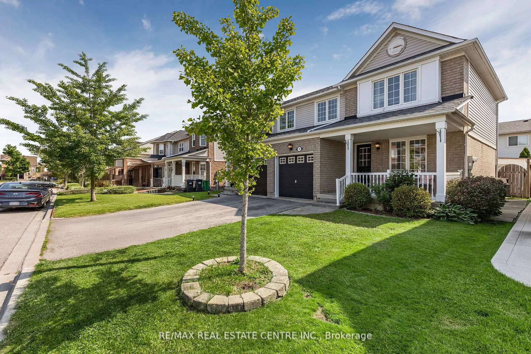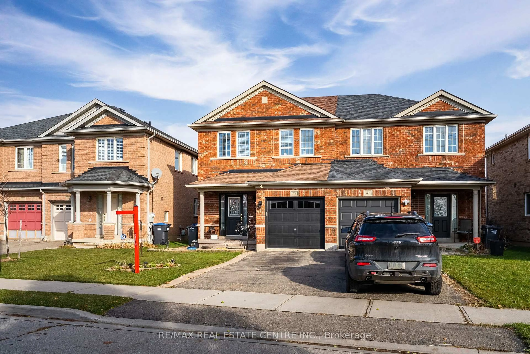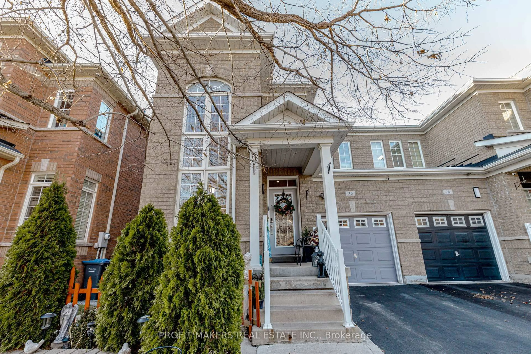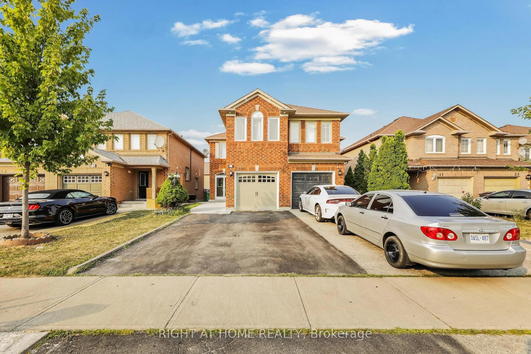Exceptional 3-Bedroom Semi-detached home in the prestigious Fletcher's. Nestled on a quiet street in the sought-after Fletcher's neighborhood near Chinguacousy & Bovaird, this impeccably maintained family home showcase pride of ownership throughout. Freshly painted elegant residence features beautiful hardwood flooring on the main level, a graceful hardwood staircase and laminate on the second floor. The updated, bright kitchen features modern stainless-steel appliances and quartz countertop. Updated washroom on the Second floor. Laundry room in the basement along with the water filtration system has a lot of storage area. The direct access from the main floor to the garage enhances functionality. Enjoy the perfect blend of urban convenience and residential tranquility with easy access to shopping, dining options and schools, banking, public transportation and community amenities are all within reach. This beautiful property combines comfort and convenience in one of Brampton's most desirable and vibrant community. Roof, Kitchen, S/S Appliances in the kitchen, second floor washroom and Zebra Blinds are approximately 6 years old. Windows 2021, Pot Lights 2023. Furnace 2023.
Inclusions: Existing S/S Fridge, S/S Stove, S/S Dish washer, Cloth Washer, Cloth Dryer, All window coverings, Water Purifier, Garage Door Opener and EV charger in the garage.
