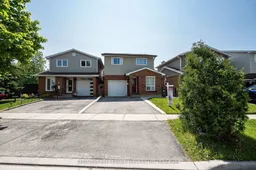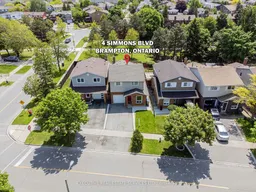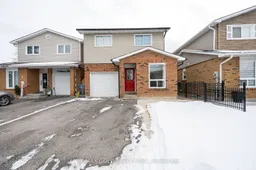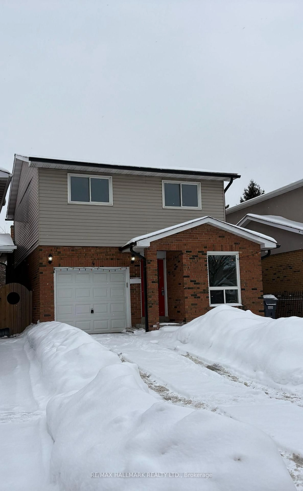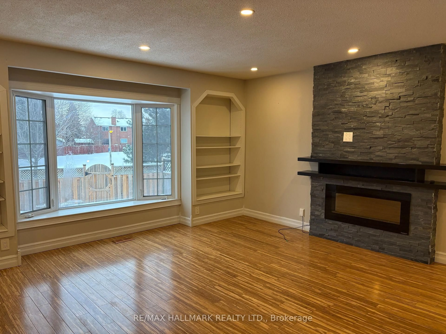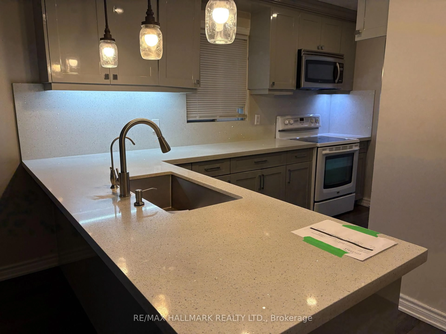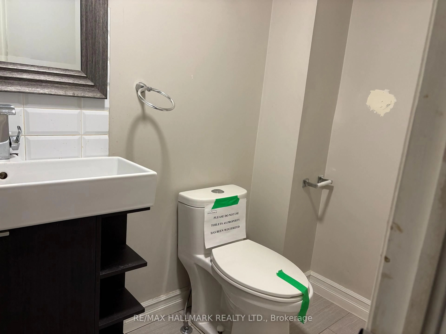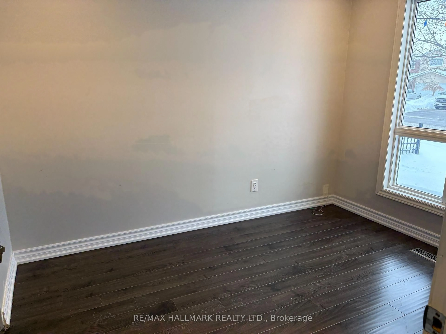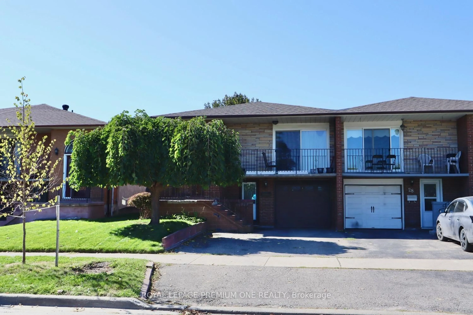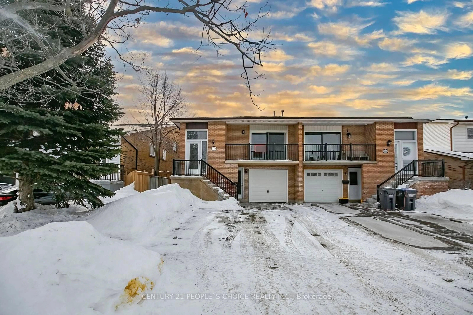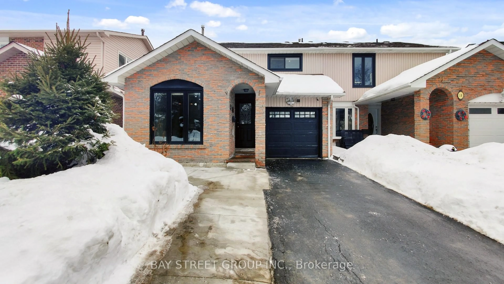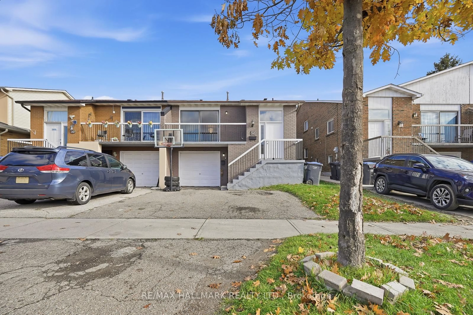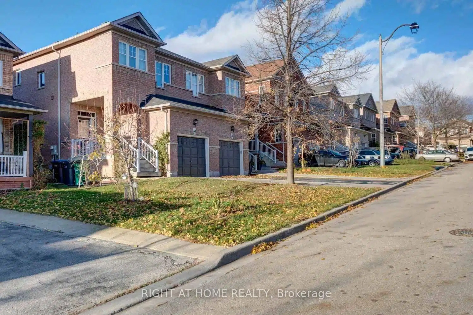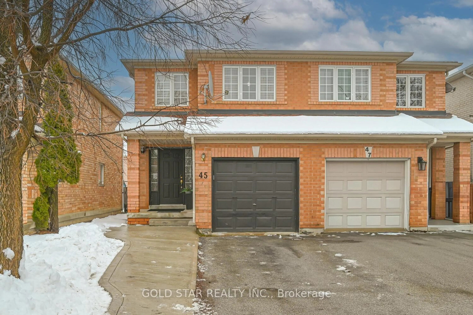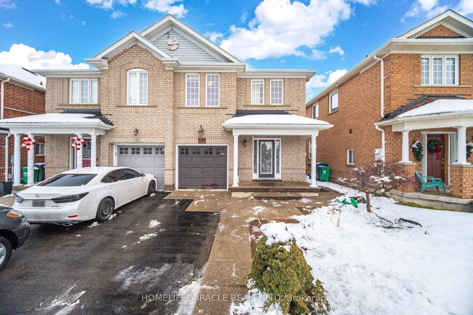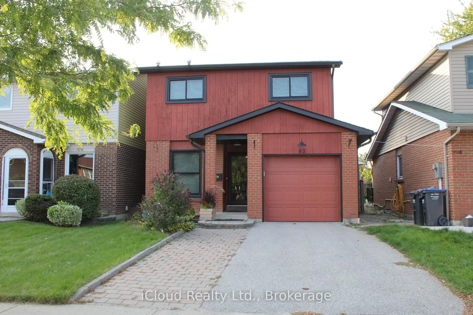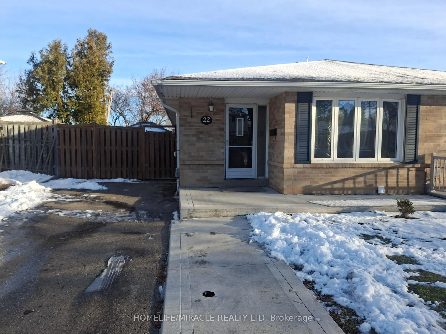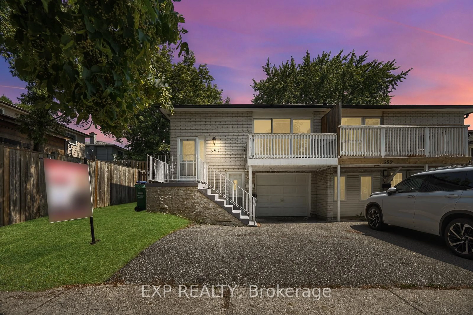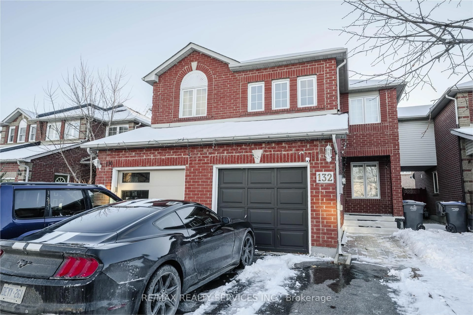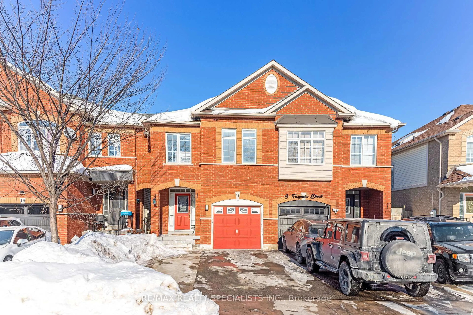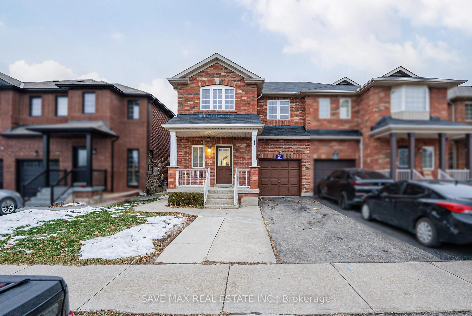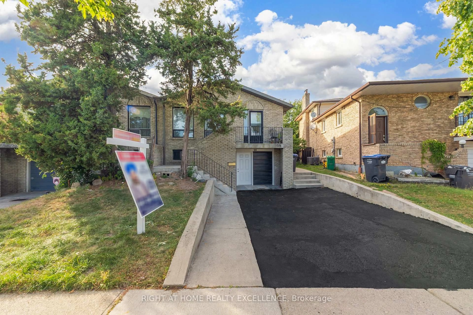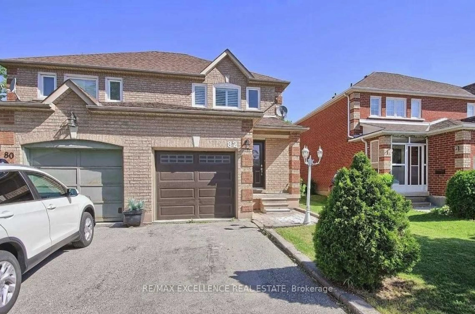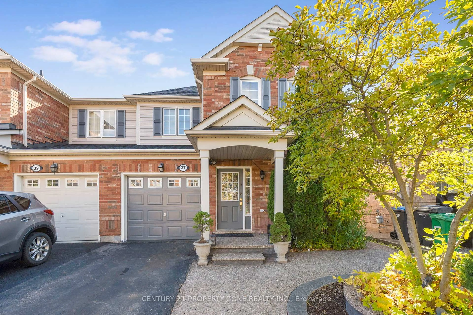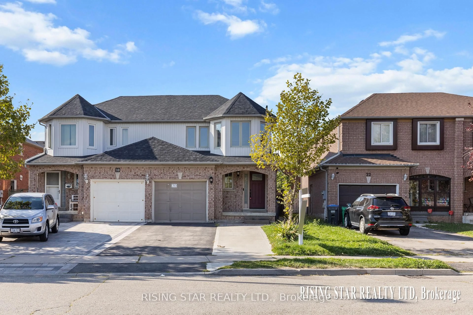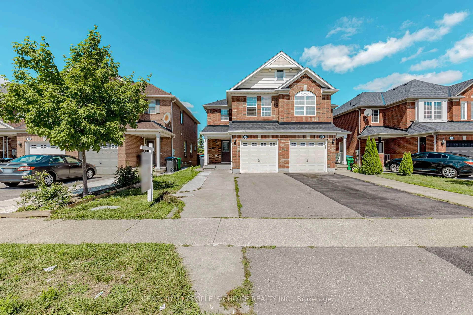4 Simmons Blvd, Brampton, Ontario L6V 3V5
Contact us about this property
Highlights
Estimated valueThis is the price Wahi expects this property to sell for.
The calculation is powered by our Instant Home Value Estimate, which uses current market and property price trends to estimate your home’s value with a 90% accuracy rate.Not available
Price/Sqft$669/sqft
Monthly cost
Open Calculator
Description
Welcome to 4 Simmons Blvd! Located in the family friendly neighborhood of Madoc in Brampton. This home features 3 bedrooms and 3 1/2 bathrooms, offering plenty of space for your family. Separate entrance to fully finished basement. Enjoy the peaceful surroundings and excellent community amenities. Don't miss out on this fantastic opportunity to own a beautiful home in a desirable area.
Property Details
Interior
Features
Main Floor
Kitchen
3.76 x 2.55Living
2.62 x 3.67Dining
3.18 x 2.45Exterior
Features
Parking
Garage spaces 1
Garage type Built-In
Other parking spaces 2
Total parking spaces 3
Property History
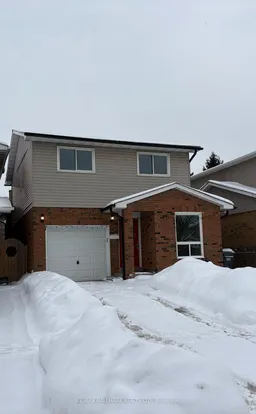 32
32