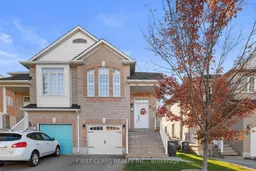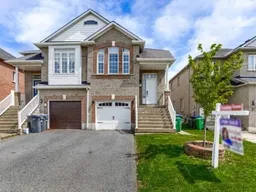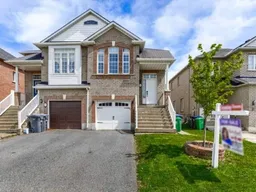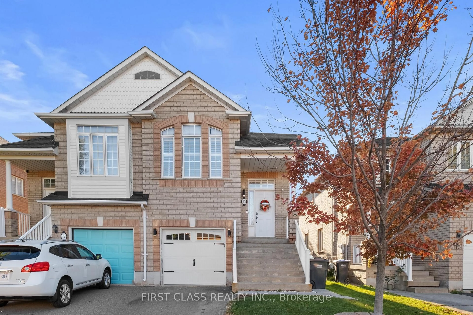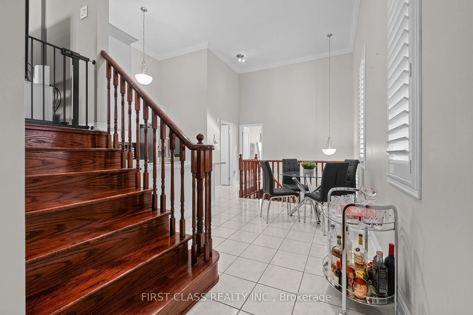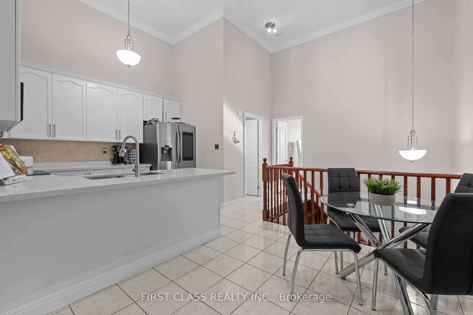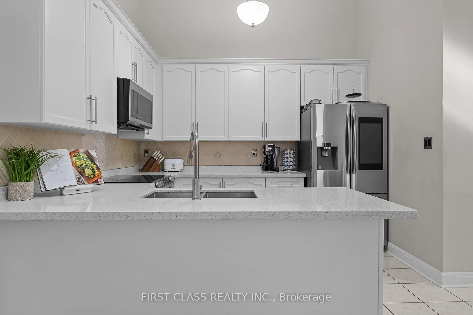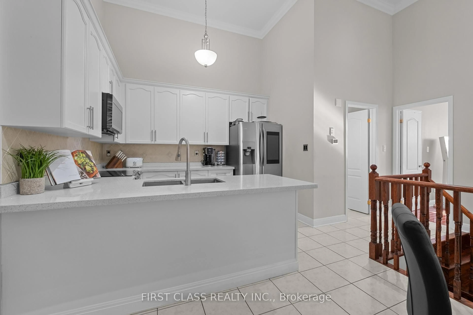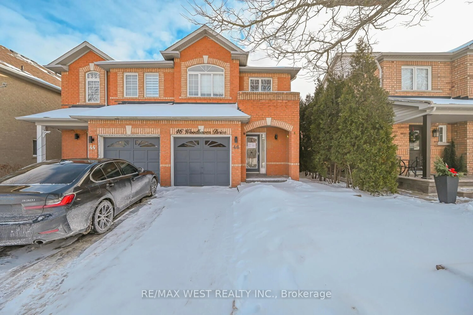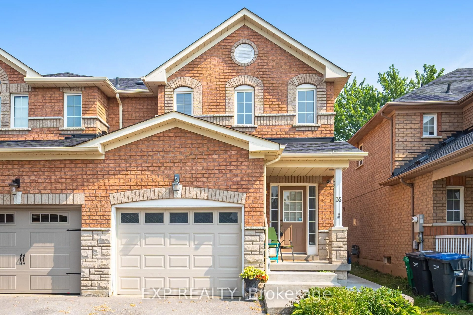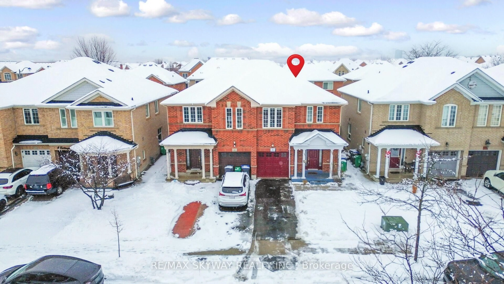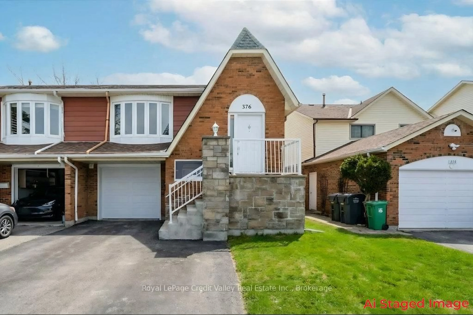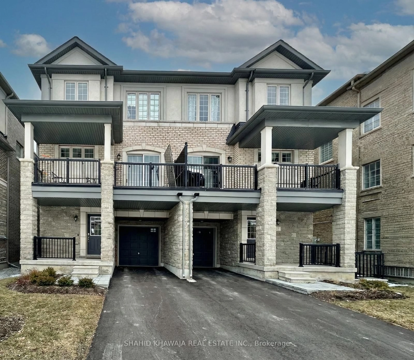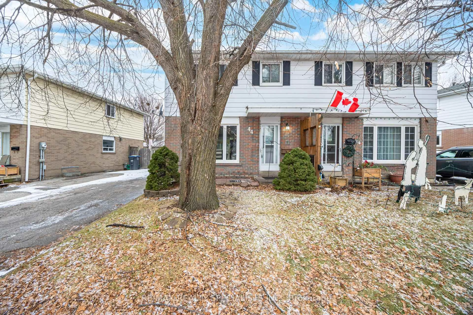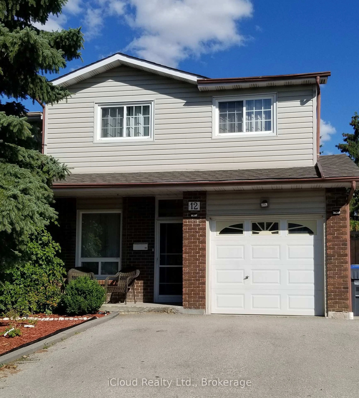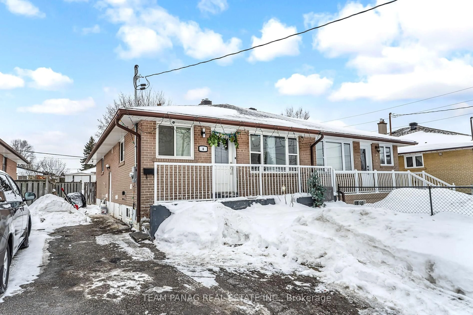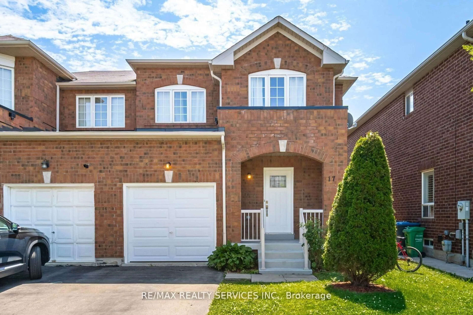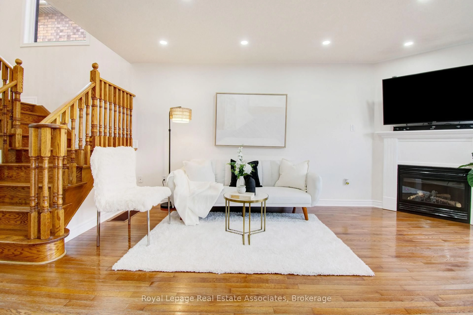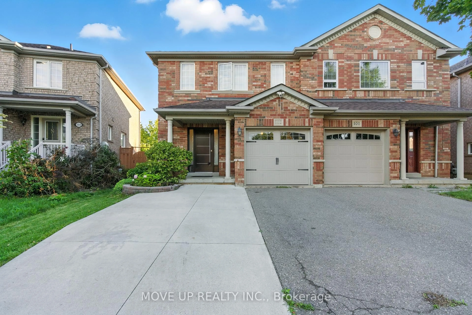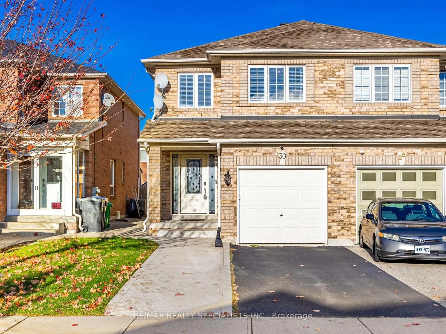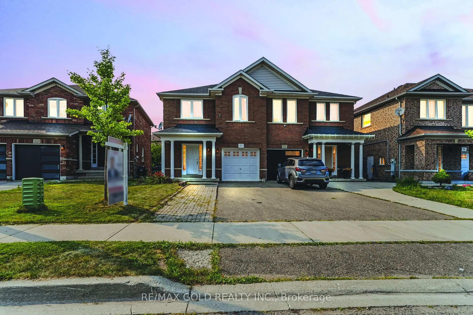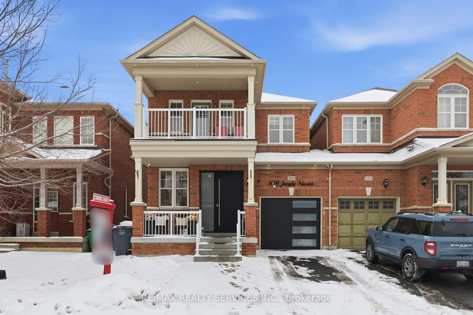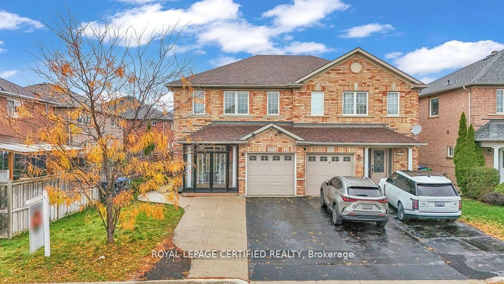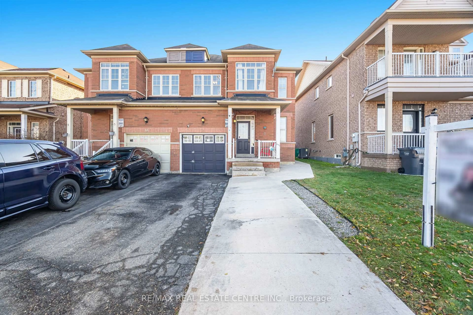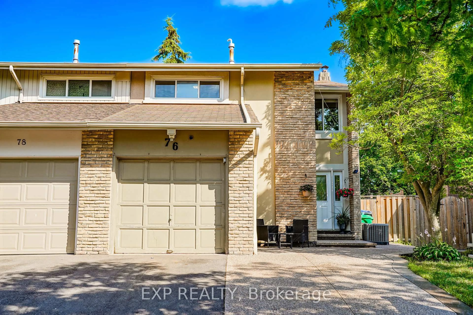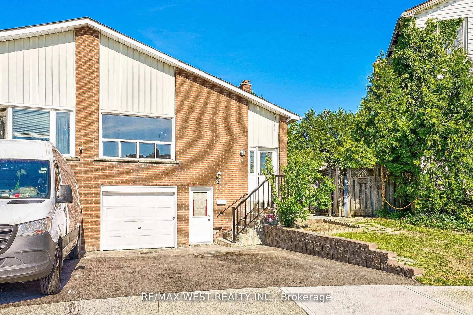15 Belinda Dr, Brampton, Ontario L7A 2W7
Contact us about this property
Highlights
Estimated valueThis is the price Wahi expects this property to sell for.
The calculation is powered by our Instant Home Value Estimate, which uses current market and property price trends to estimate your home’s value with a 90% accuracy rate.Not available
Price/Sqft$630/sqft
Monthly cost
Open Calculator
Description
One-Of-A-Kind And Meticulously Maintained Freehold Semi-Detached Raised Bungalow Built In 2003 By Rosehaven Homes. Move-In Ready & Located Conveniently In Family Friendly Fletcher's Meadow. Distinguishing Ourselves From Other Homes, This Property Boasts A Rare Open Concept Floor Plan Showcasing Exquisite Architectural Exterior & Interior Design, Superior Construction Quality And Major Curb Appeal. Welcome Through The Covered Front Porch; Open The Door And You Are Immediately Greeted With 14 Ft Sky High Ceilings & Beautiful Accents Like Pot Lights, Crown Moulding, California Shutters & Hardwood Floors Throughout. Stunning, Raised Loft-Style Living Room With Luxurious Gas Fireplace & Cathedral Ceilings. Main Floor Showcases A Beautiful, Minimalist Kitchen With QuartzCountertops & Modern Touch Screen Display Samsung French Door Fridge. A Unique, South-Facing Sunlit Primary Bedroom With Walk-In Closet, 4 Piece Ensuite And Relaxing Soaker Tub. Separate Side Entrance & Separate Entrance From Garage. Fully Finished Basement With Full 4 Piece Bathroom, Living Area, 2 Bedrooms & Laundry Room. Enjoy A Fenced Backyard With Deck & Garden Shed. This Is The One!!
Property Details
Interior
Features
Main Floor
Kitchen
2.74 x 3.23Quartz Counter / Stainless Steel Appl / Cathedral Ceiling
Primary
3.26 x 5.82hardwood floor / W/I Closet / 4 Pc Ensuite
Breakfast
3.35 x 4.75Combined W/Kitchen / Cathedral Ceiling / Porcelain Floor
Exterior
Features
Parking
Garage spaces 1
Garage type Attached
Other parking spaces 2
Total parking spaces 3
Property History
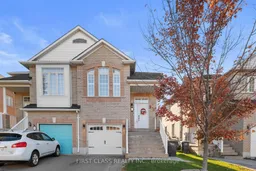 35
35