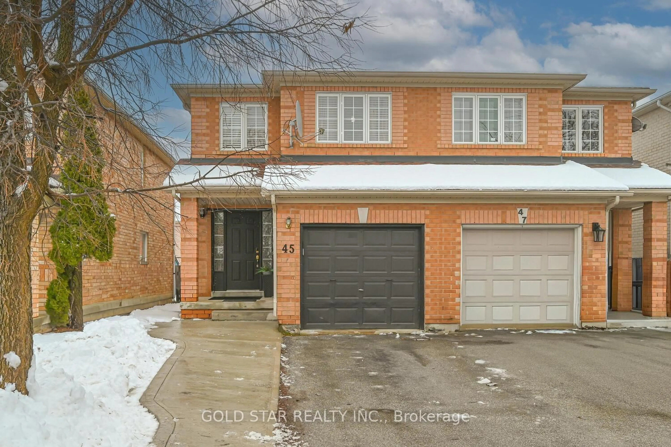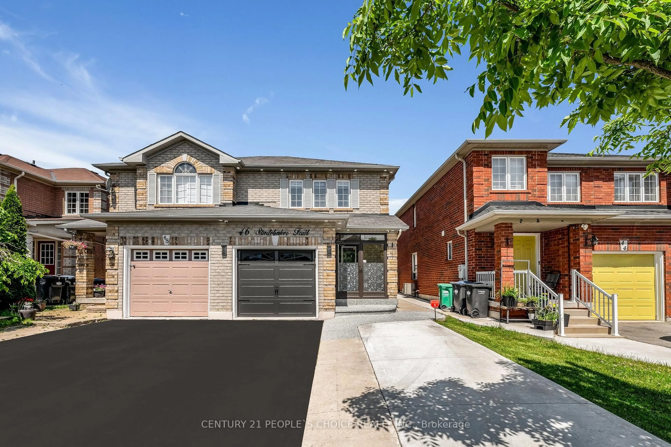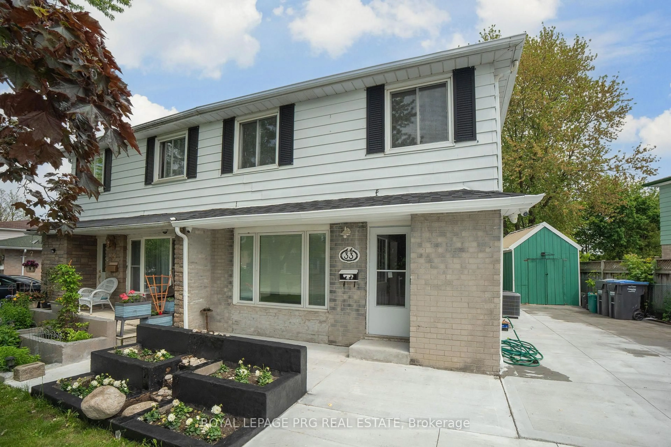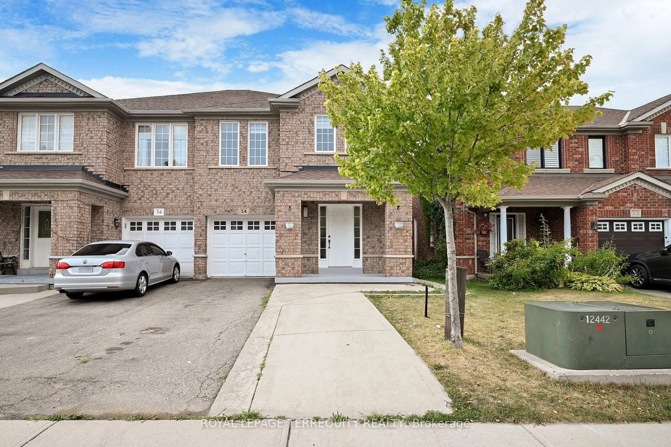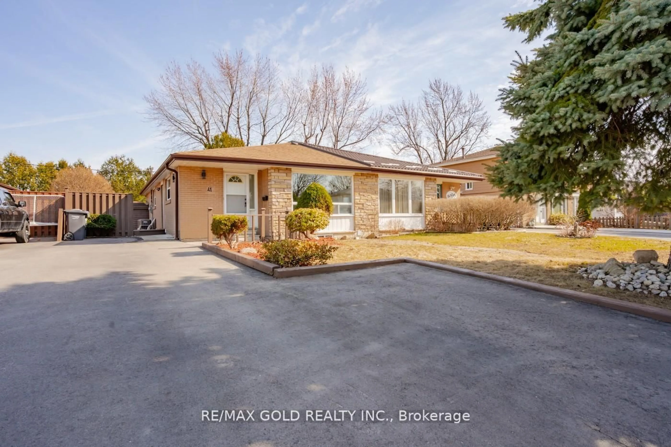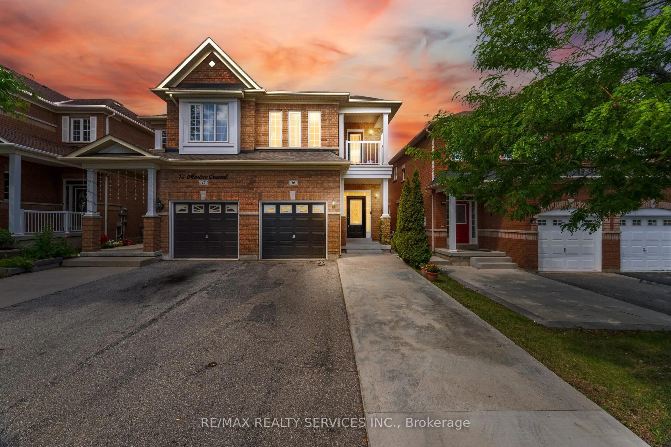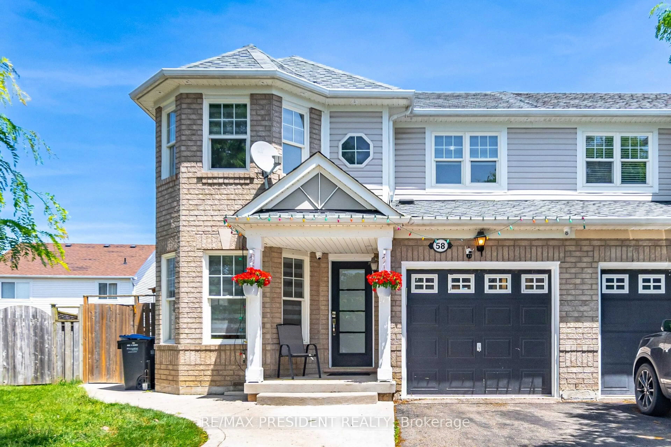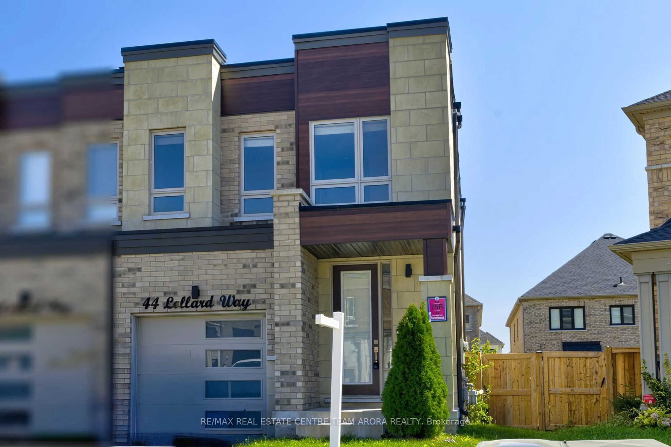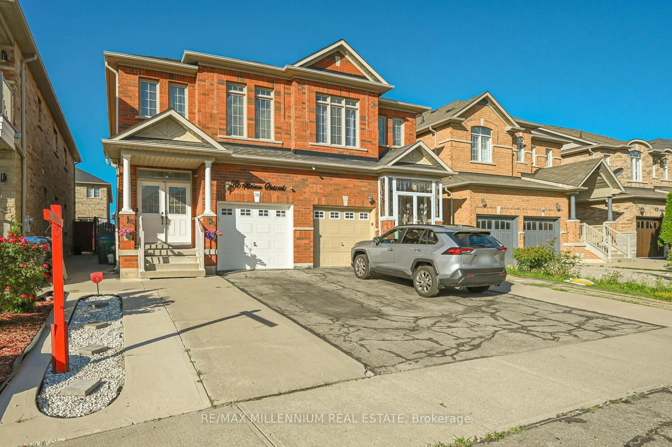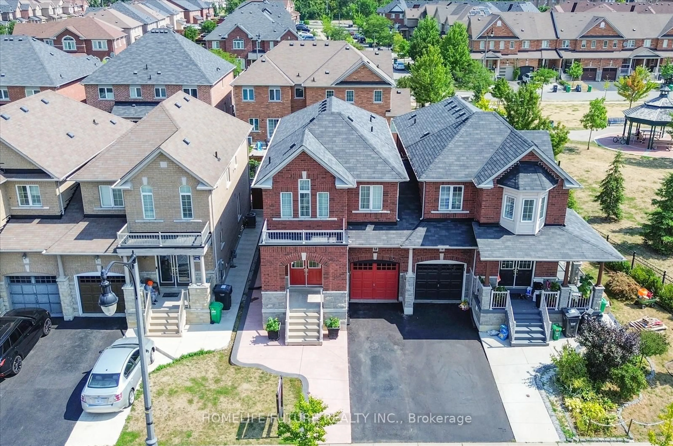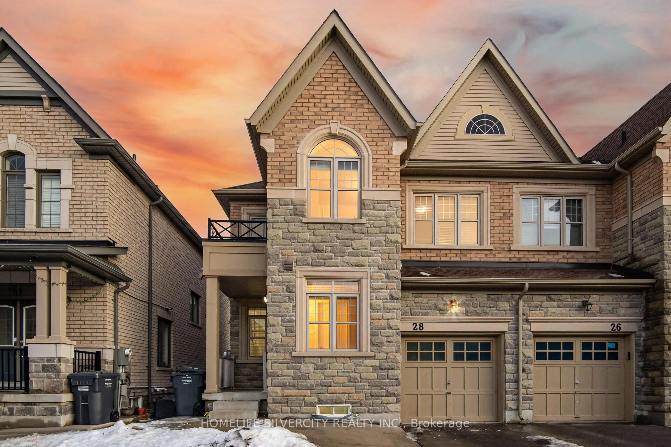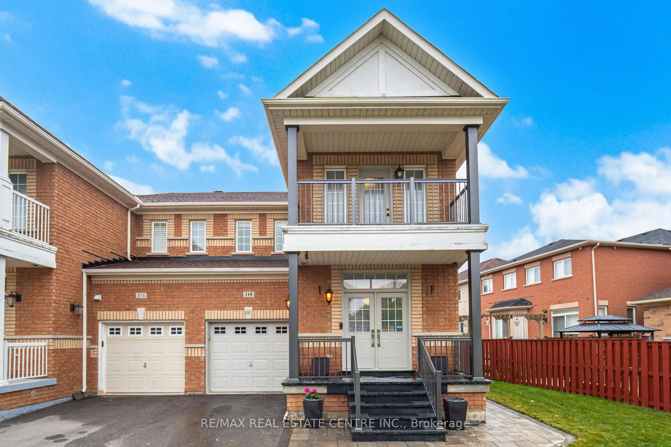Absolutely Gorgeous Dream Home!Welcome to this beautifully designed 4+1 bedroom, 4 bathroom residence that perfectly combines elegance and functionality. Step inside to a bright, open-concept layout with large windows that flood the home with natural light, complemented by freshly painted walls that highlight its modern appeal.The kitchen with breakfast area and potlights creates a warm, inviting space ideal for family gatherings. A spacious extra family room adds to the home's comfort and versatility. Throughout, you'll find no carpet, and a striking oak staircase adds a touch of timeless charm.Upstairs, all bedrooms are generously sized and cozy, including a primary bedroom featuring a walk-in closet and a luxurious ensuite, offering the perfect retreat for relaxation.The finished basement with a separate entrance includes a bedroom, kitchen, and full washroom - ideal for multi-generational living or as an income-generating suite.Step outside to a backyard featuring a deck, perfect for outdoor dining and entertaining, along with a storage shed for added convenience.Move-in ready and thoughtfully designed, this home truly has it all - style, space, and functionality.Don't miss your chance to own this incredible property! Shows 10+++
Inclusions: All Elf's, Appliances, Dishwasher, Washer, Dryer, Window Coverings, GDO and Appliances in the Basement. Easy Access To Highways, Public Transit, Schools.
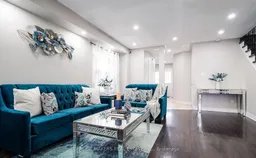 25
25

