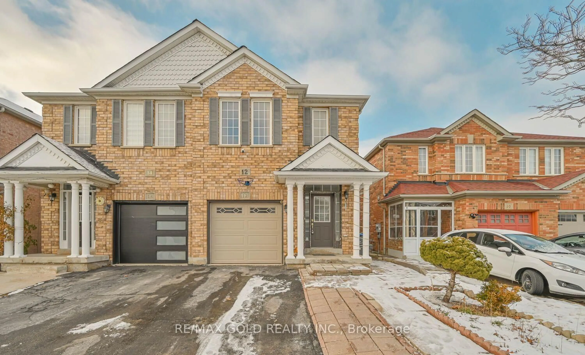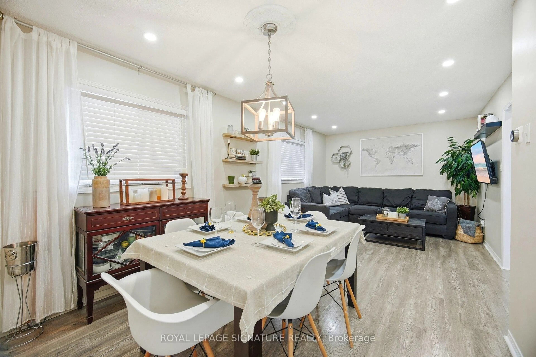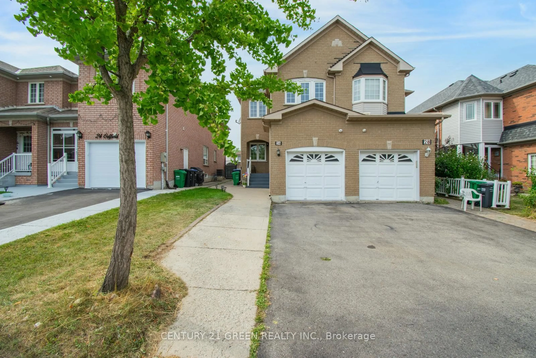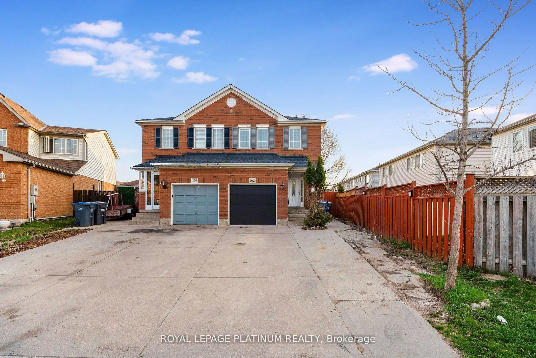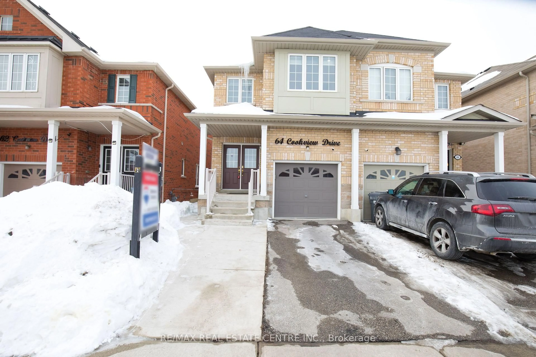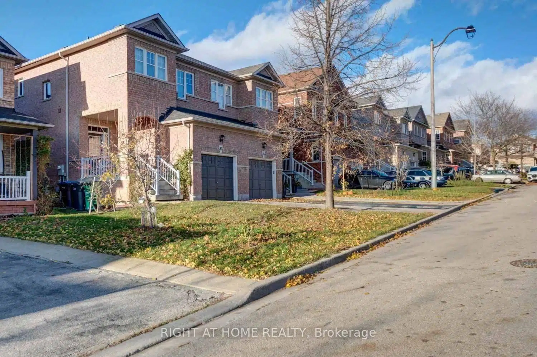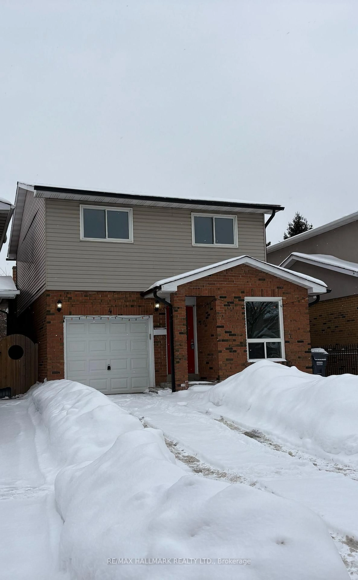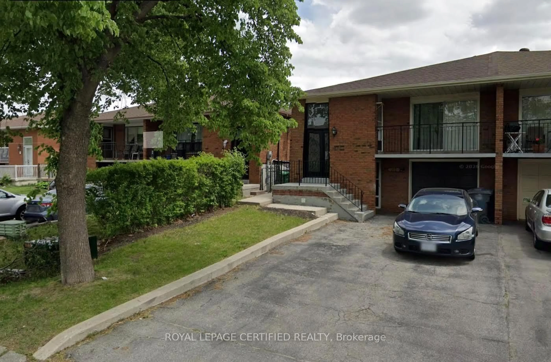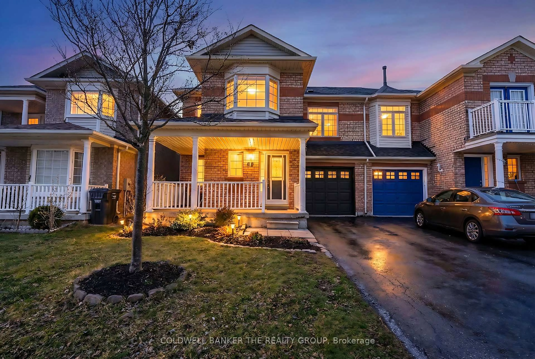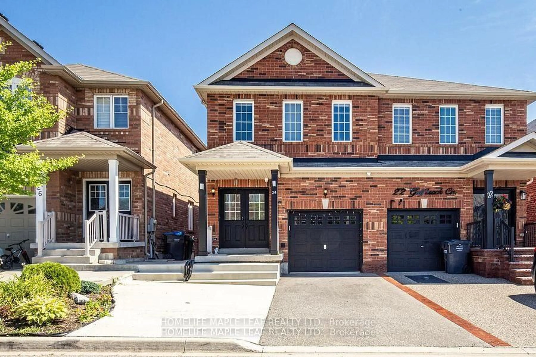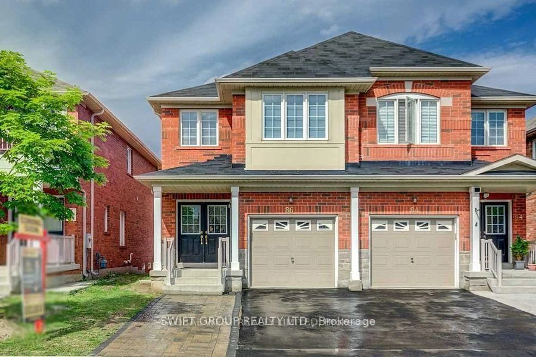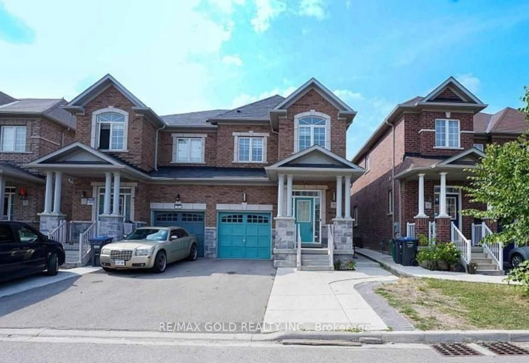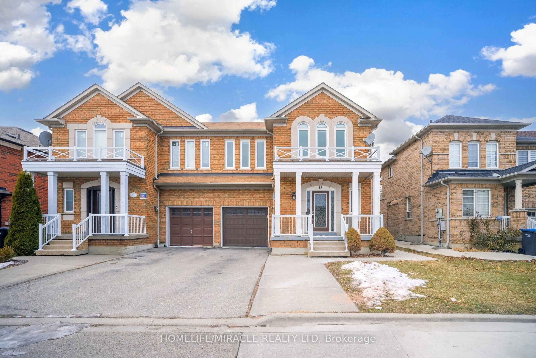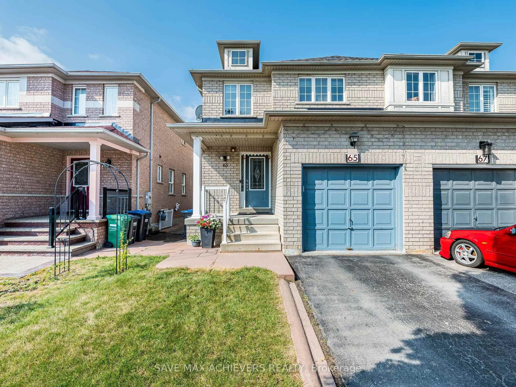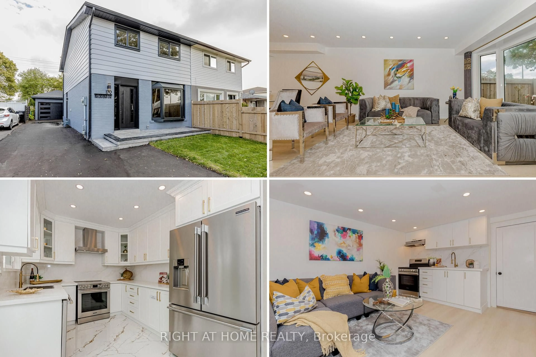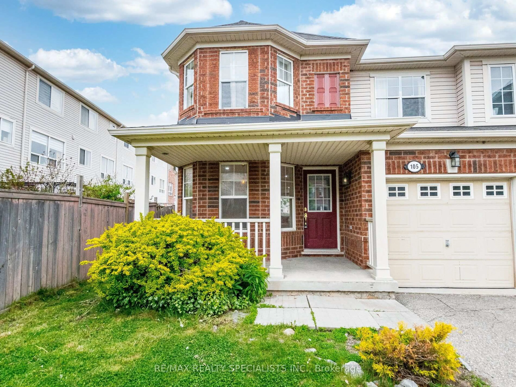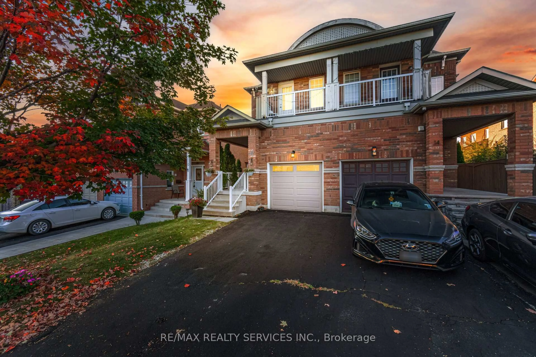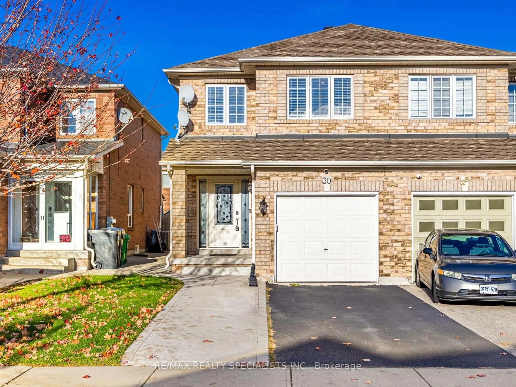Welcome to 62 Saintsbury Crescent!!!! This beautiful well maintained 3 plus1 Bedroom Semi-Detached Home is located in the desirable area of Sandringham-Wellington area in Brampton. Main Floor features very Spacious Living Room ideal for Relaxing and Entertaining Guests. A Large Kitchen and all Stainless-Steel Appliances, with quartz countertops. Abundance of Natural Light with Cozy Fireplace. Walkout to a very large Deck which is a unique find in a Semi-Detached home with a fully fenced Backyard. Second Level offers a huge Master Bedroom with Walk-in Closet and 5 Pc Ensuite. Other 2 additional Bedrooms are generously sized with closets and an extra Full Washroom. Separate Side Entrance to a Fully Finished Basement with Kitchen, one Bedroom and a Full Bathroom. All Bathrooms on 2 nd Floor offer Quartz countertops. Great Location with family-friendly neighborhood, A CARPET FREE HOME, Close to Brampton Transit, Public Schools, Brampton Civic Hospital, Trinity Common Shopping Complex, Parks, Highway 410, Big Porch area to relax, Entrance from Garage to Home and much more. Freshly Painted in (2025), All Windows on both Main Level and 2 nd Level replaced in(2020), Energy Efficient Heat Pump Installed in (2023), Pot Lights, Extra Long Driveway for 2 Parking on driveway. Do not Miss out on this Great Opportunity!!!!
Inclusions: All Kitchen Appliances, S/S Fridge, S/S Dishwasher, S/S Stove, S/S Range Hood on Main Floor. Washer, Dryer, Extra Stove and Fridge in The Basement. All Light Fixtures & Window Coverings.
 50
50

