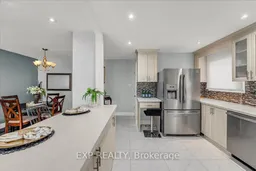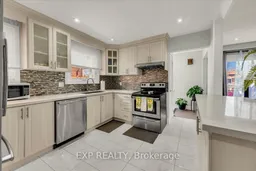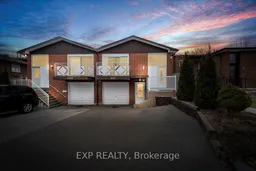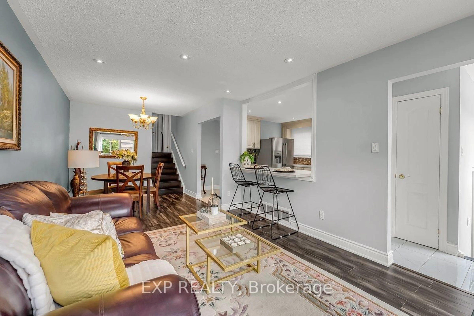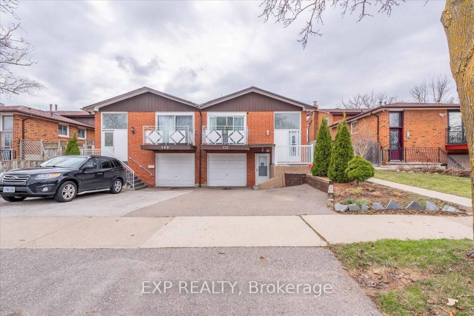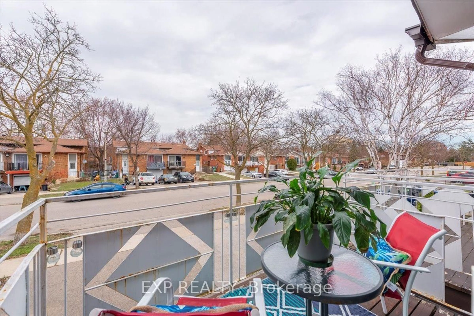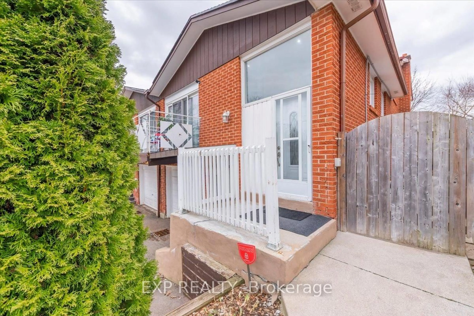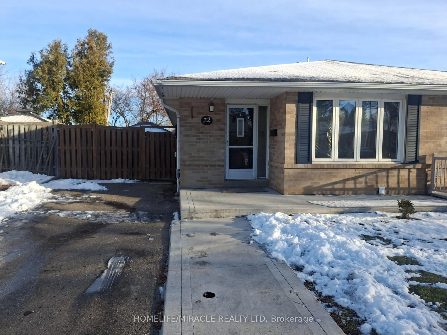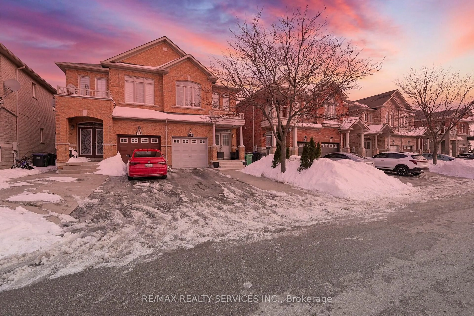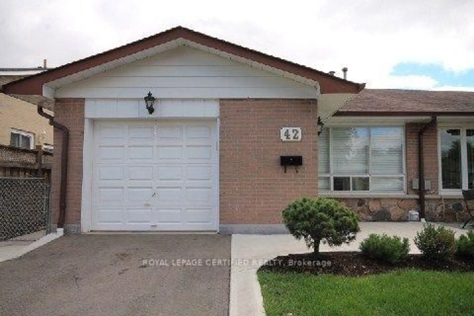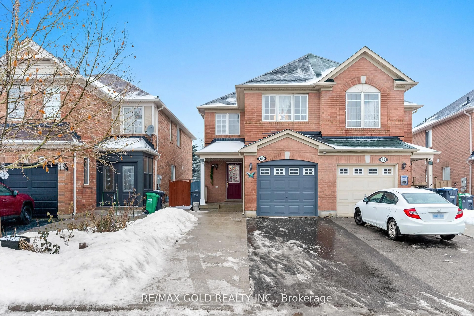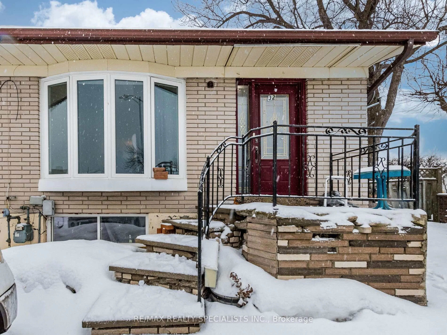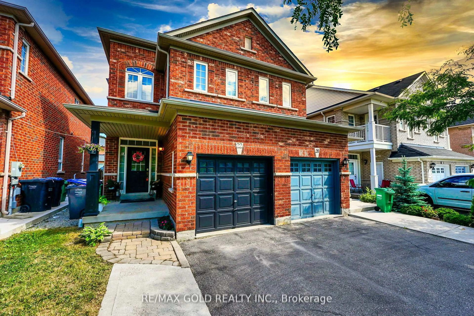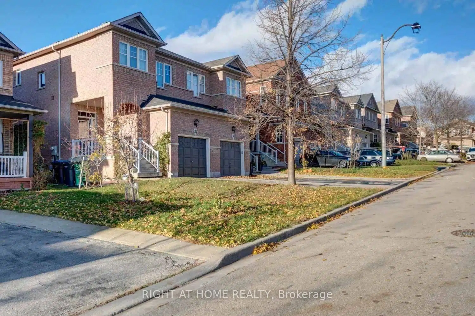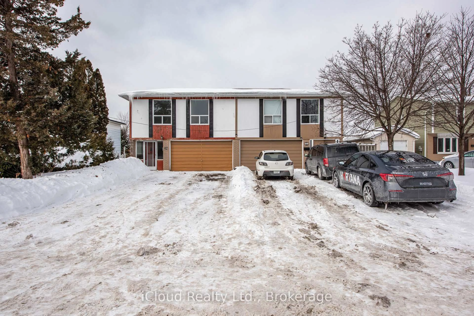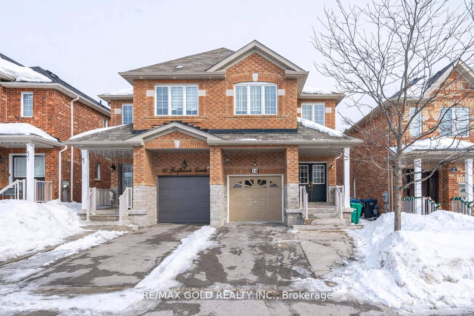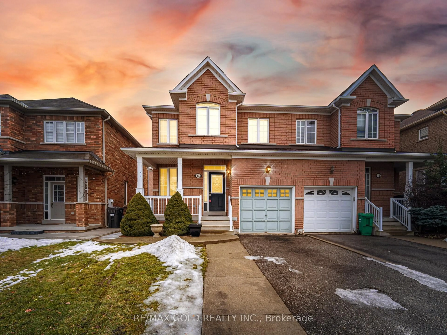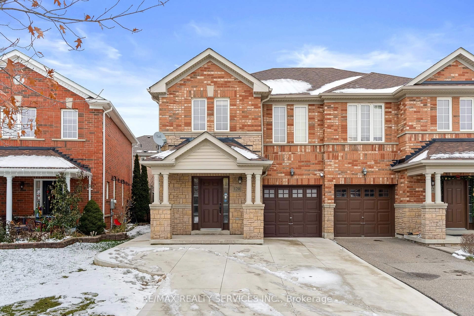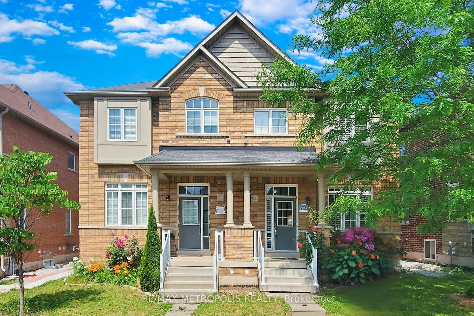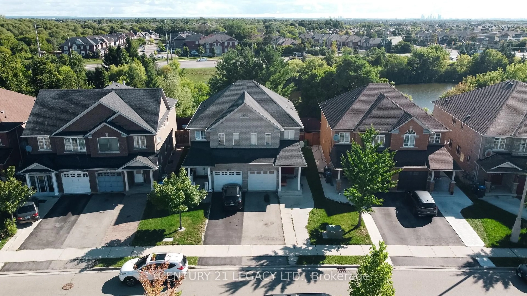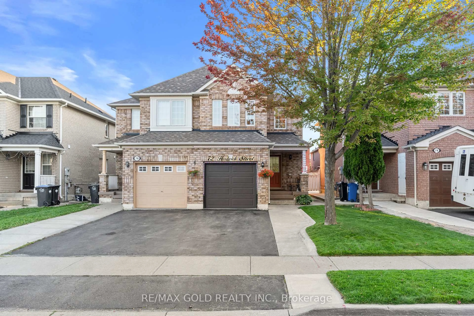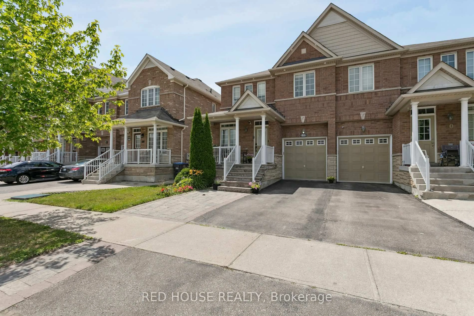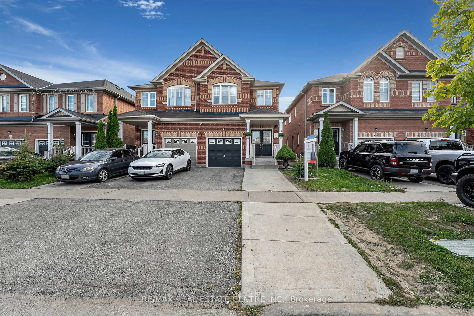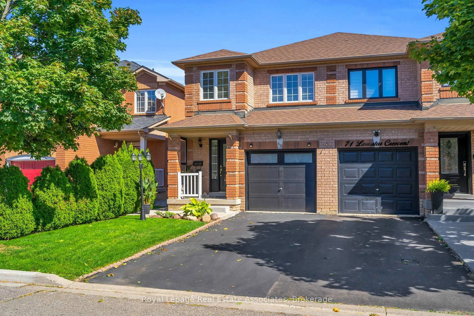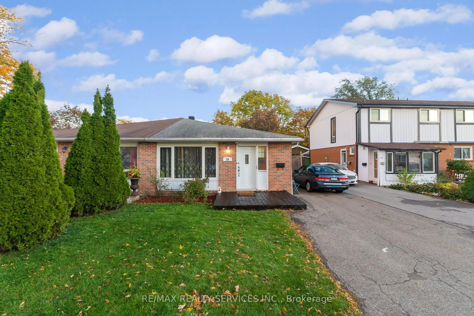135 Mill St, Brampton, Ontario L6X 2P1
Contact us about this property
Highlights
Estimated valueThis is the price Wahi expects this property to sell for.
The calculation is powered by our Instant Home Value Estimate, which uses current market and property price trends to estimate your home’s value with a 90% accuracy rate.Not available
Price/Sqft$377/sqft
Monthly cost
Open Calculator
Description
Welcome to 135 Mill Street North in Brampton, where exceptional space meets outstanding value. This 5-level semi-detached home offers 3 bedrooms on the upper levels and 4 additional bedrooms on the lower levels with a total of 3 bathrooms, perfect for large or multi-generational families seeking room to grow. The open-concept main level features laminate flooring, updated windows, a breakfast bar, and a walkout balcony ideal for morning coffee or evening relaxation. The home flows seamlessly over 5 levels, providing genuine separation and privacy for everyone. The fully finished basement with separate entrance is perfect for extended family, live-in help, or teenagers wanting their own space. Included with the home are 3 refrigerators, 3 stoves, 2 washers, and 2 dryers, delivering extraordinary value from day one. The spacious 35x100 foot lot features a private driveway accommodating 3 cars and a storage shed for all your outdoor equipment. Located minutes from the GO Station, Algoma University, Gage Park, top-rated schools, and Brampton Downtown, you're positioned perfectly for commuting and everyday convenience. If you've been waiting for the right opportunity in Brampton Downtown, this is your moment. Book your showing today and discover why this home delivers unbeatable value in one of Brampton's most convenient locations.
Property Details
Interior
Features
Main Floor
Living
22.41 x 10.6Laminate / Combined W/Dining / W/O To Balcony
Dining
22.41 x 10.6Laminate / Combined W/Living / Open Concept
Kitchen
15.58 x 11.52Porcelain Floor / Ceramic Back Splash / Breakfast Bar
Exterior
Features
Parking
Garage spaces -
Garage type -
Total parking spaces 4
Property History
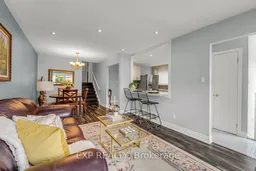 46
46