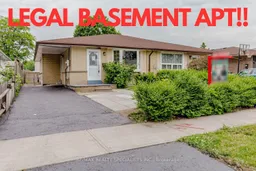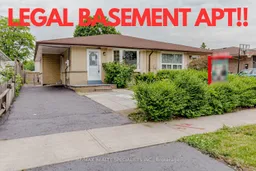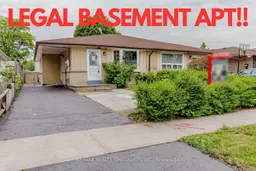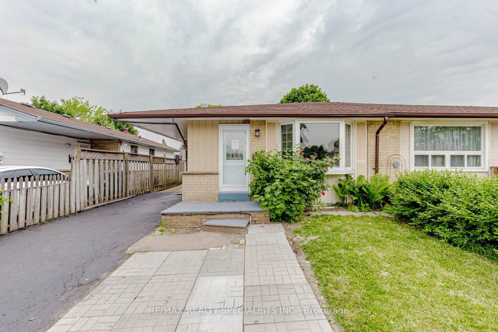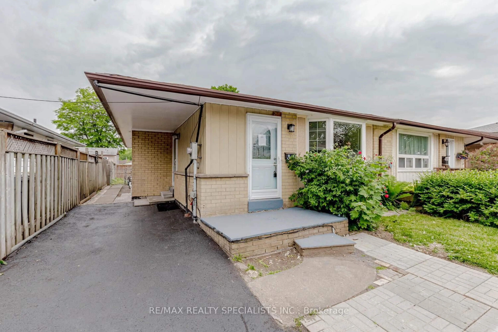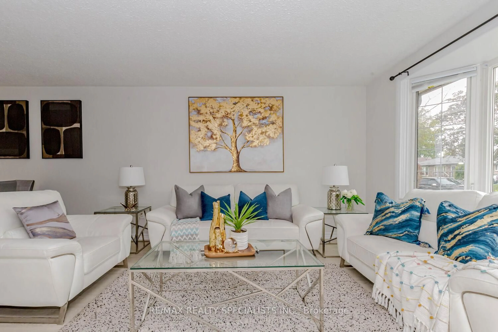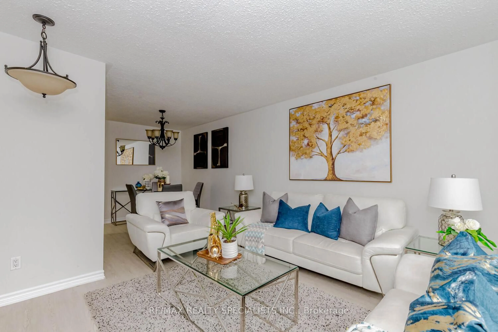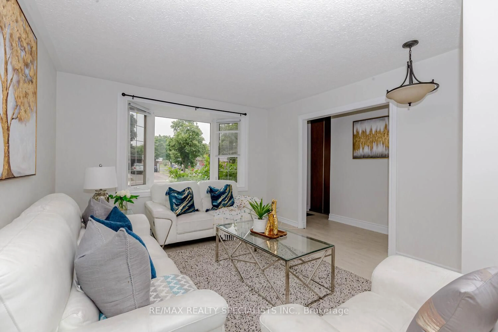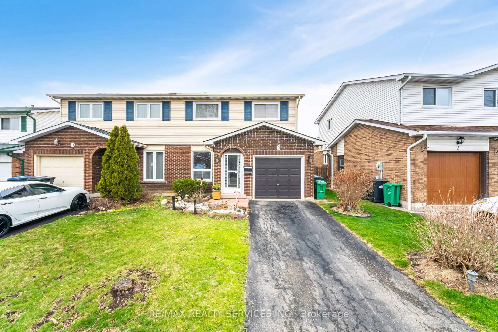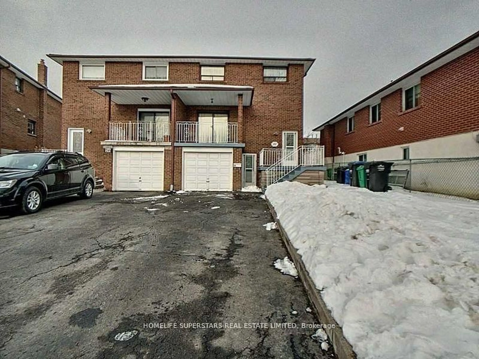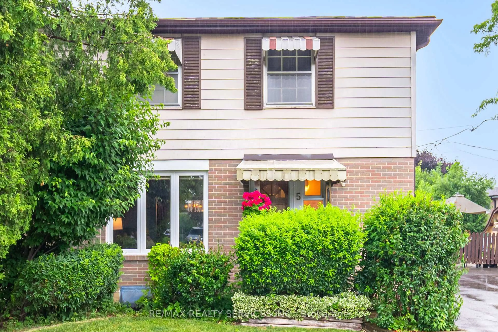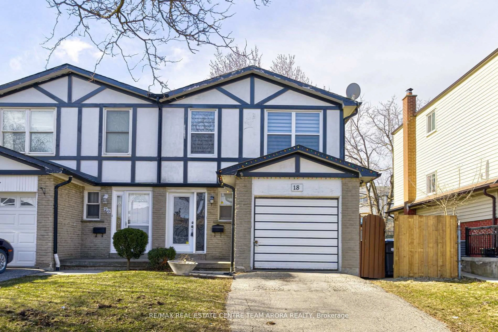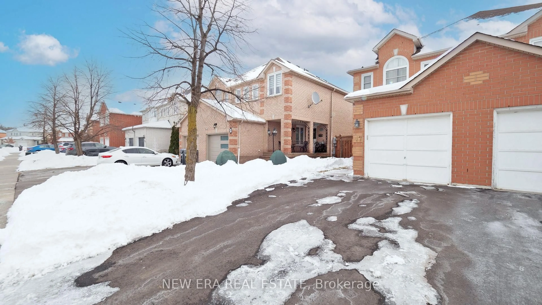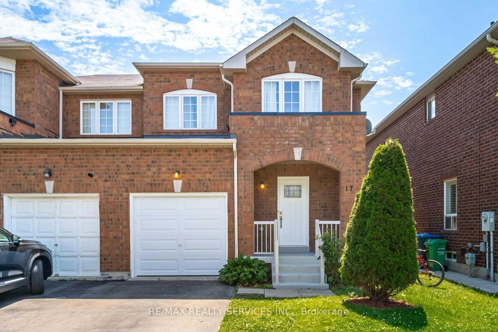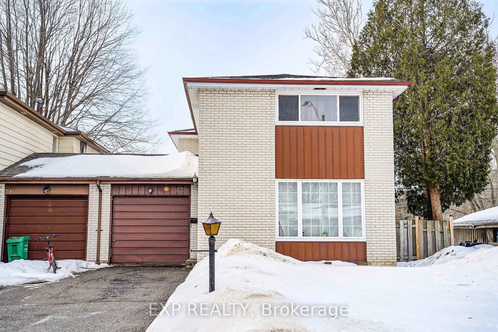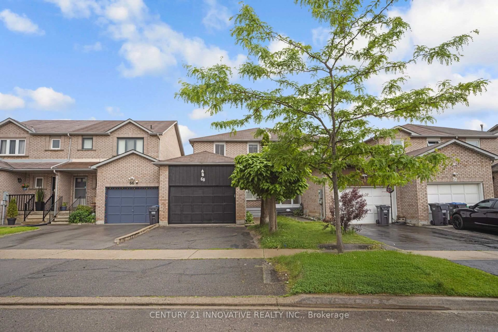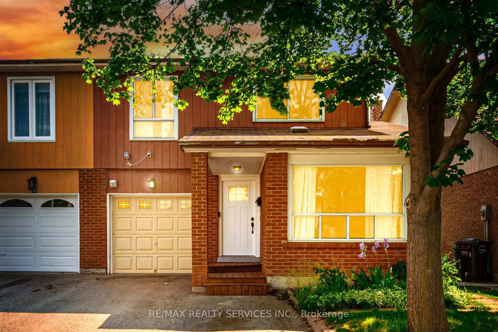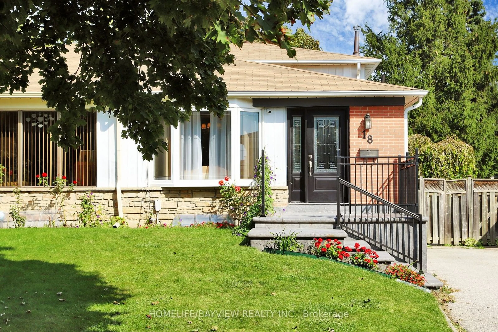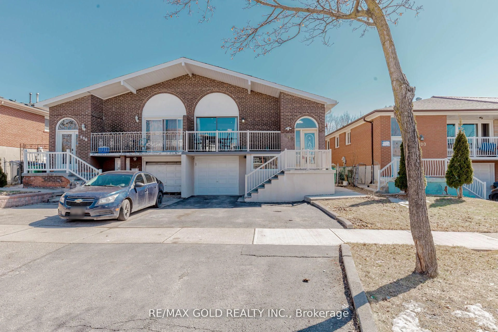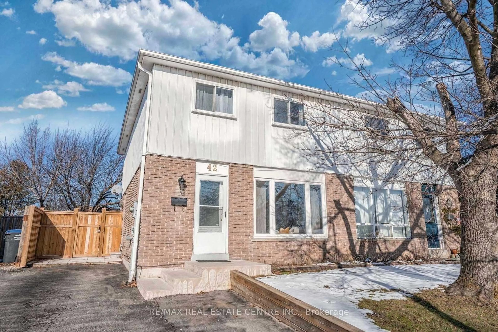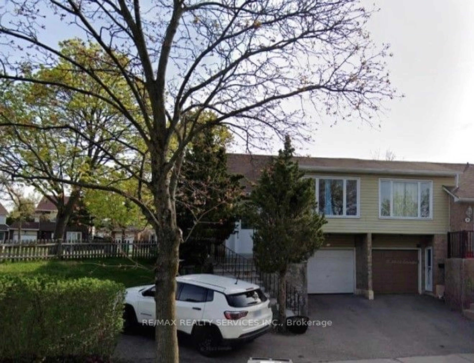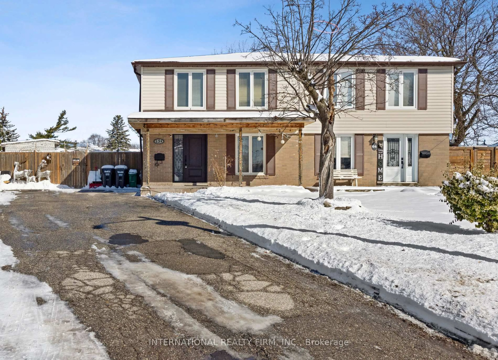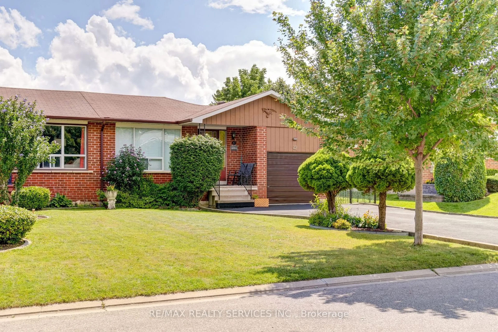39 Seaborn Rd, Brampton, Ontario L6V 2B8
Contact us about this property
Highlights
Estimated valueThis is the price Wahi expects this property to sell for.
The calculation is powered by our Instant Home Value Estimate, which uses current market and property price trends to estimate your home’s value with a 90% accuracy rate.Not available
Price/Sqft$993/sqft
Monthly cost
Open Calculator

Curious about what homes are selling for in this area?
Get a report on comparable homes with helpful insights and trends.
+10
Properties sold*
$893K
Median sold price*
*Based on last 30 days
Description
Welcome to 39 Seaborn Road, Brampton! This extensively renovated 3-bedroom bungalow offers an exceptional investment opportunity with a newer, legal 2-bedroom basement apartment, perfect for generating significant rental income.Situated on a premium 30x100ft lot in the heart of Brampton, this property is truly a turnkey investment. The main floor boasts new flooring throughout, modern light fixtures, fresh paint, and a renovated kitchen with quartz countertops. A spacious living room with a large bay window and three generously sized bedrooms complete the upper level.The highlight for investors is the brand-new, legal 2-bedroom basement apartment, complete with a separate entrance and its own laundry facilities. This fully compliant unit presents an ideal solution for offsetting mortgage costs or maximizing your return on investment. The property also offers four parking spaces, a fenced backyard, and has seen recent upgrades including a new roof (2019), furnace (2022), and AC (2023).Its prime location provides walking distance access to public transit, Hwy 410, top-rated schools, hospitals, and amenities like Bramalea City Centre and Tim Hortons. This property is perfect for savvy investors seeking strong rental potential or first-time home buyers looking to subsidize their living expenses.
Property Details
Interior
Features
Main Floor
Kitchen
4.57 x 4.26Renovated / Side Door
Dining
0.0 x 0.0Window / Combined W/Living
Living
7.62 x 3.96Bay Window / Combined W/Dining
Bathroom
3.05 x 1.524 Pc Bath
Exterior
Features
Parking
Garage spaces -
Garage type -
Total parking spaces 4
Property History
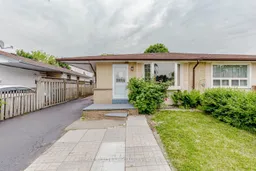 30
30