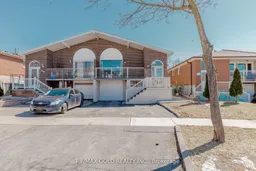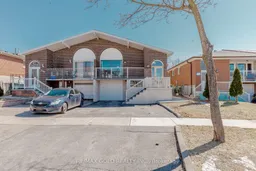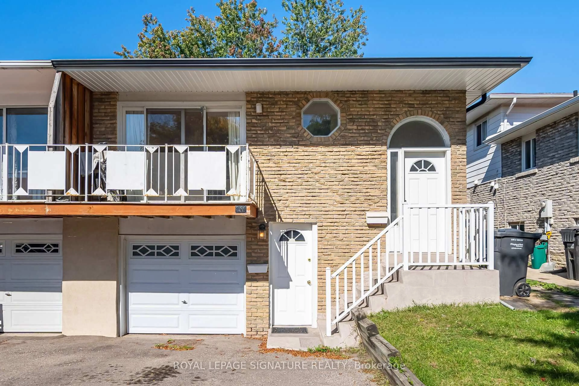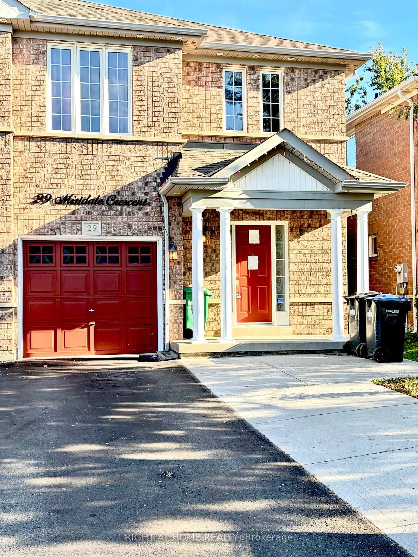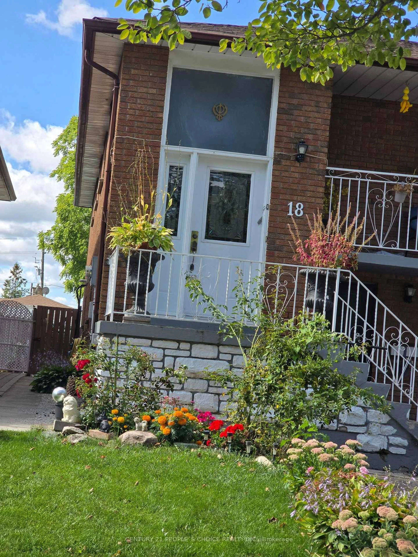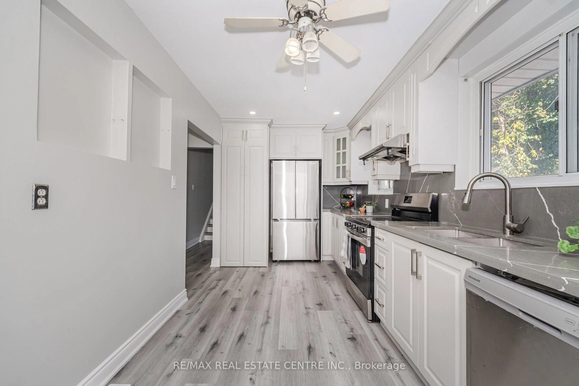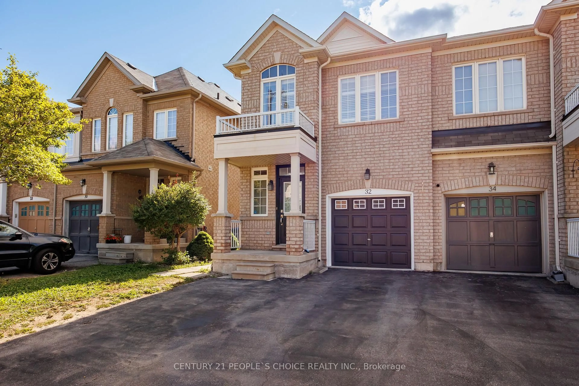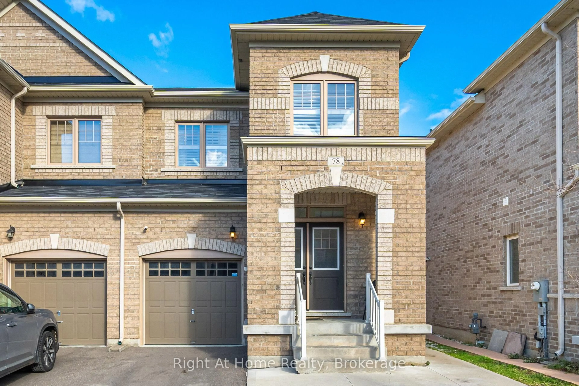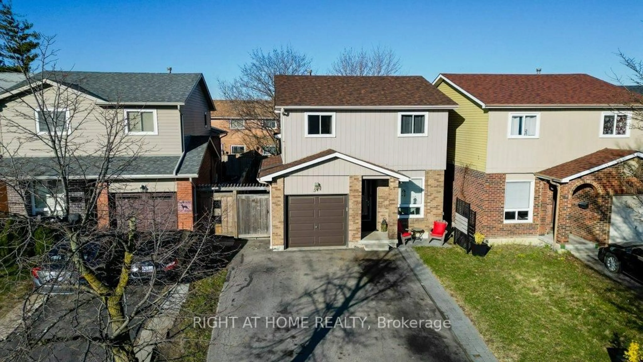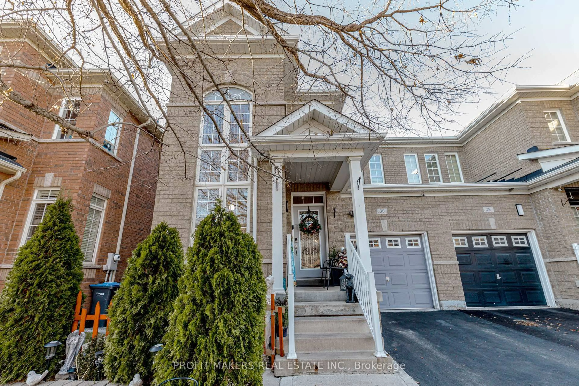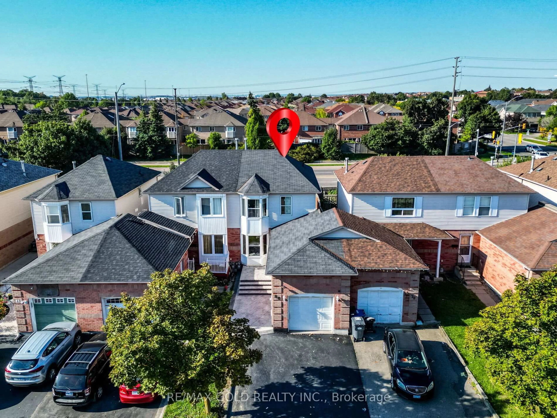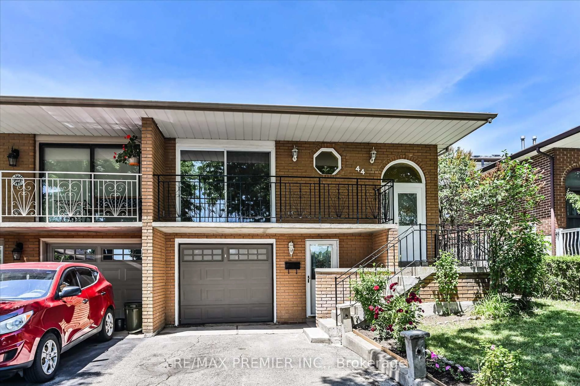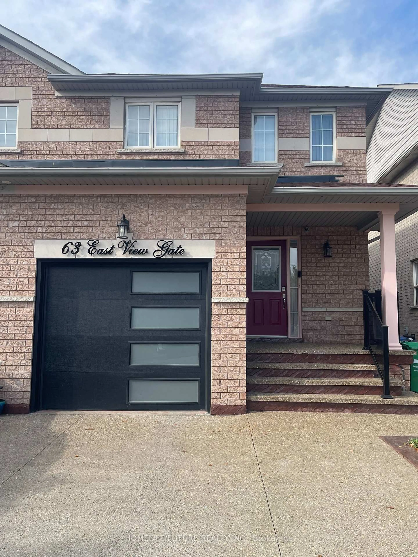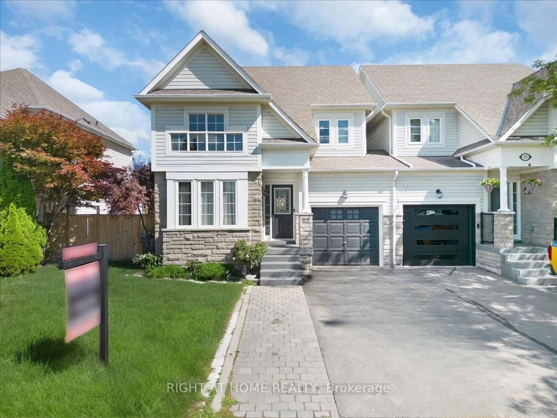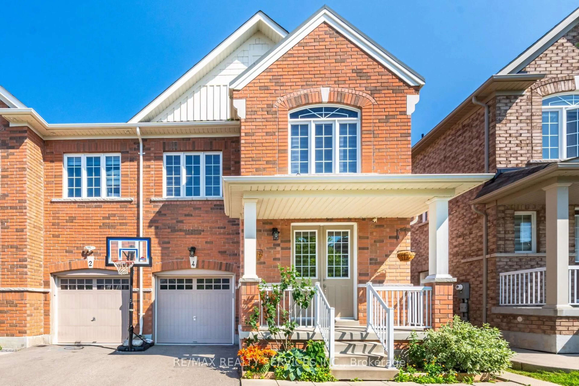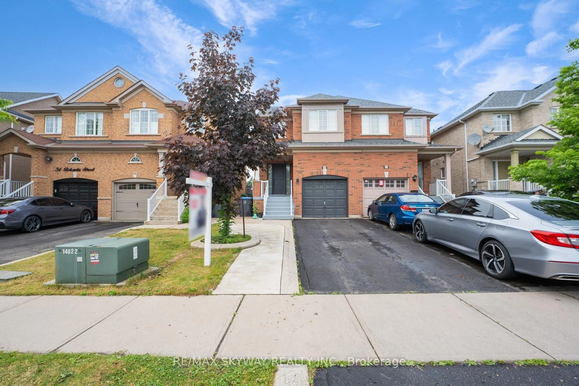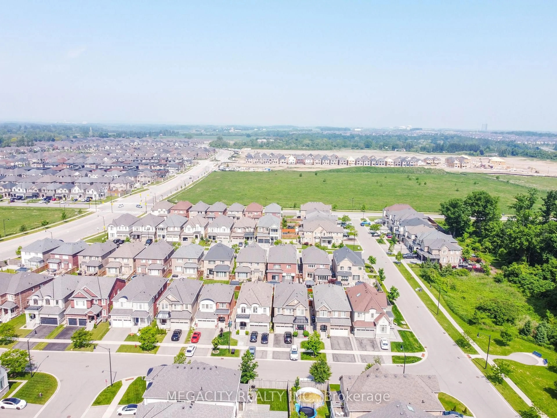**Charming & Upgraded 5-level Semi-Detached Home with 3 full kitchens in 3 separate units. A Must-See!** Don't miss this beautifully maintained home** that exudes pride of ownership! From the moment you arrive, the **stunning curb appeal** showcases just how well-kept this home truly is. Inside, you'll find **brand-new flooring**, a **modern upgraded kitchen**, and **renovated washrooms** that add to its charm and functionality. This home offers a **versatile layout** perfect for extended families or investors. It features **two separate basement units**: **1-bedroom walkout basement** with a private entrance from the backyard. **2-bedroom basement unit** with a separate entrance conveniently located beside the garage. Located in a desirable neighbourhood, this home is close to **schools, parks, shopping, and transit**, making it a perfect choice for families and investors alike. **Don't wait this gem won't last long!**
Inclusions: 3 Fridges, 3 Stoves, 1 Dishwasher, 1 washer,1 Dryer, 1 Central Air Conditioner. Garage door Opener. All existing window coverings and all existing Light Fixtures.
