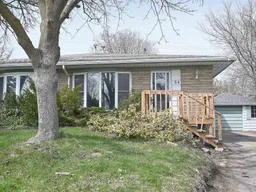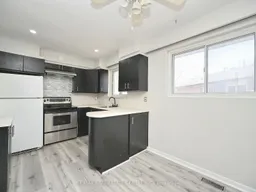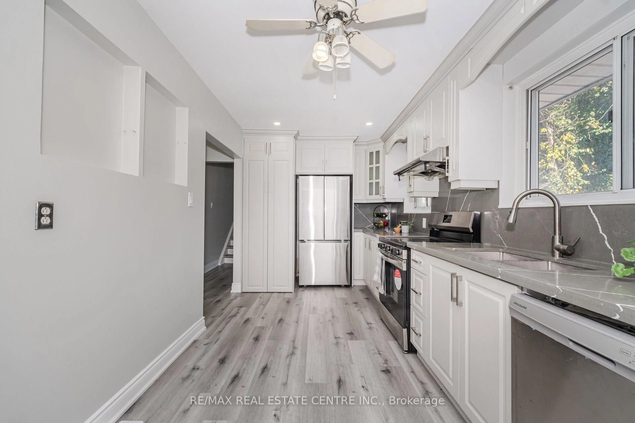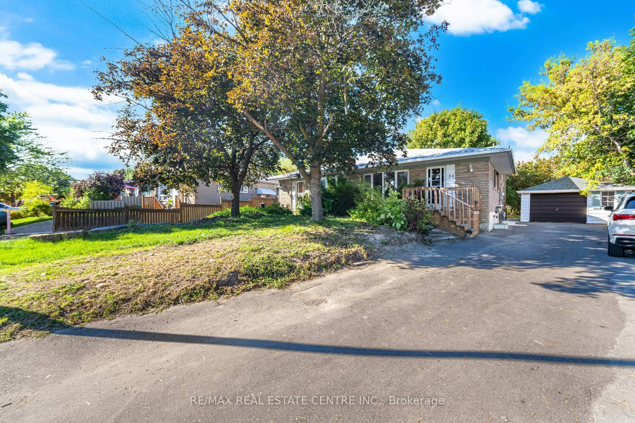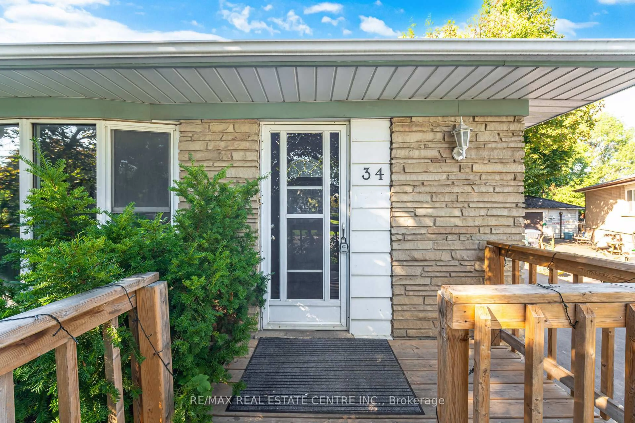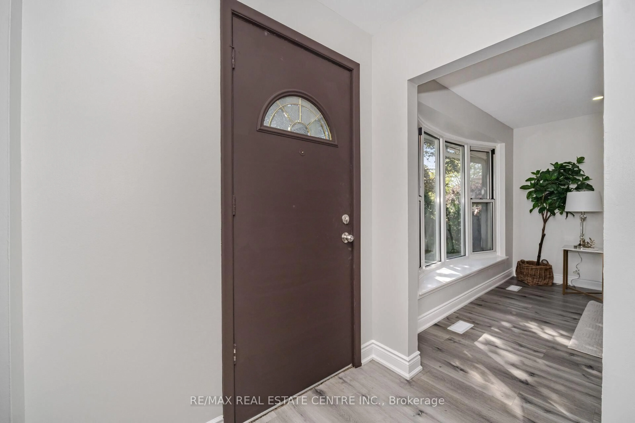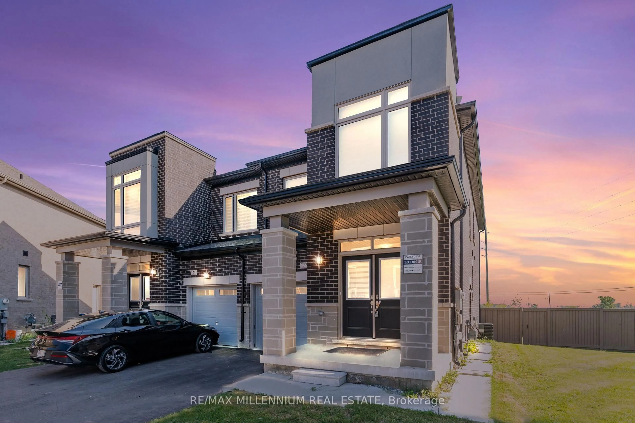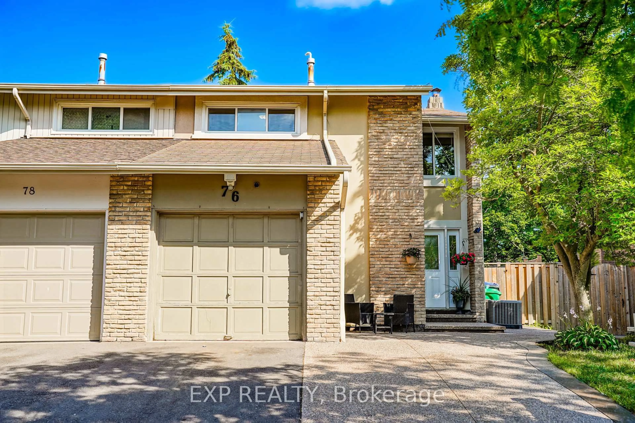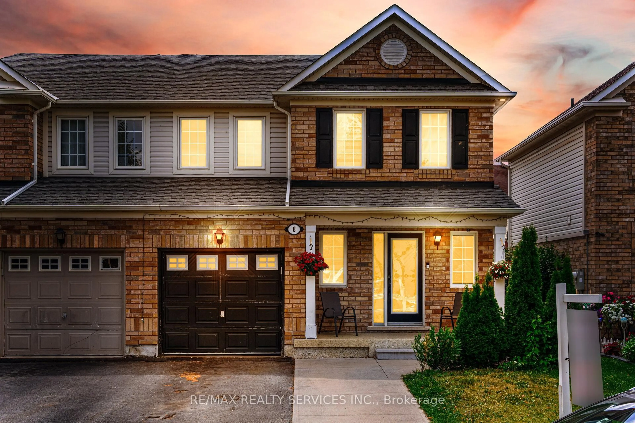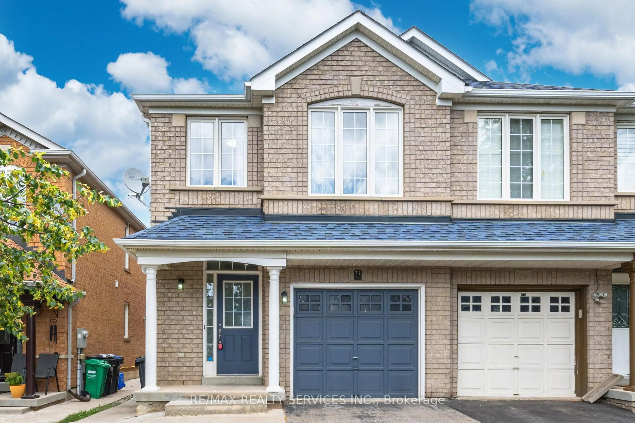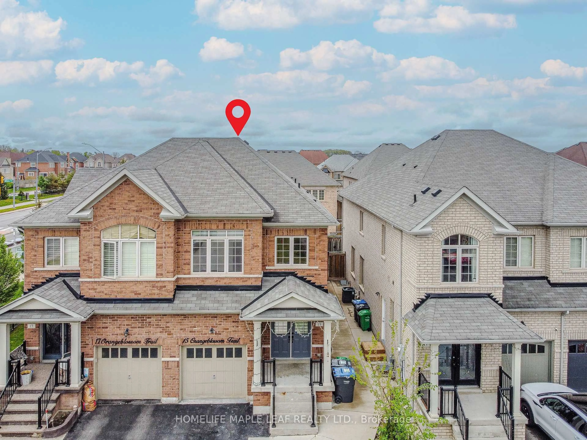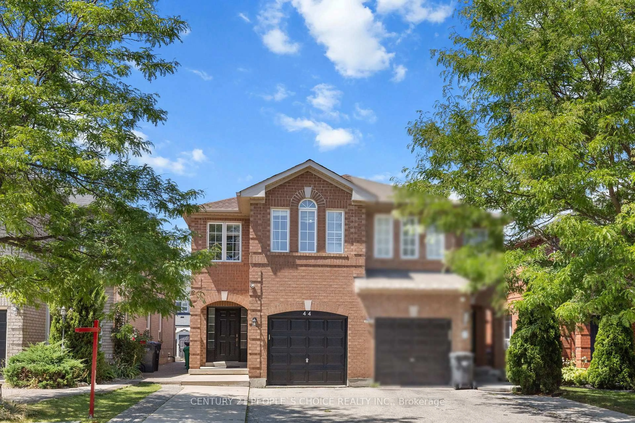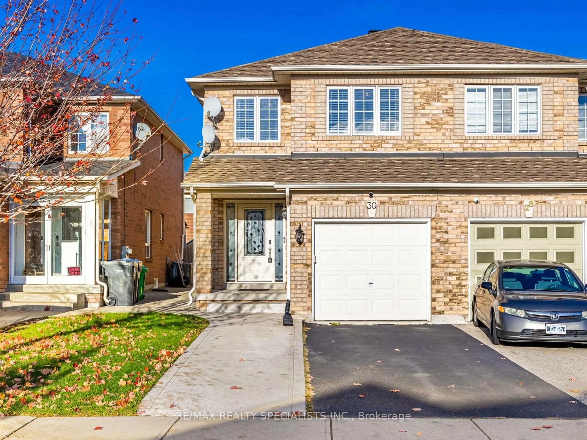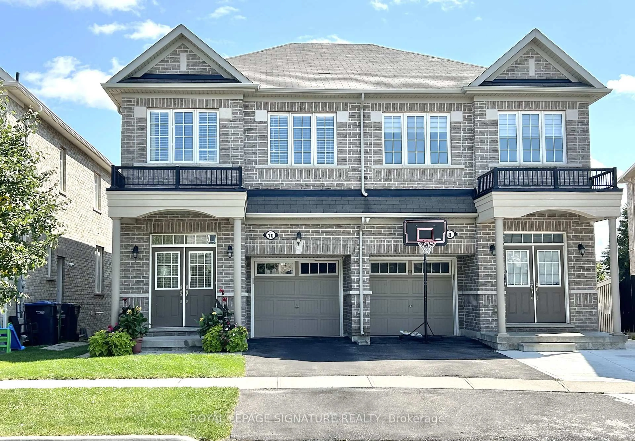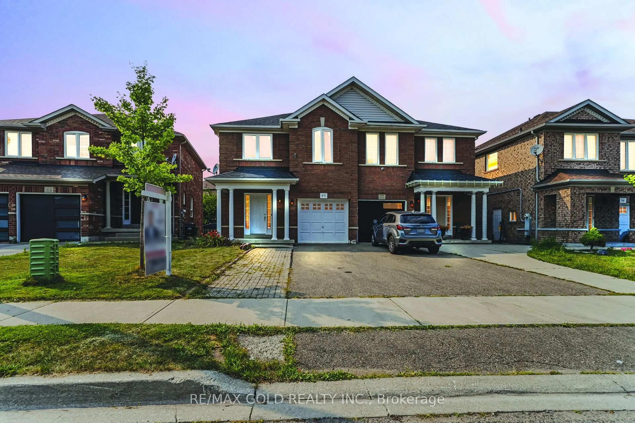34 windermere Crt, Brampton, Ontario L6X 2L6
Contact us about this property
Highlights
Estimated valueThis is the price Wahi expects this property to sell for.
The calculation is powered by our Instant Home Value Estimate, which uses current market and property price trends to estimate your home’s value with a 90% accuracy rate.Not available
Price/Sqft$669/sqft
Monthly cost
Open Calculator
Description
Absolutely Fantastic Fully Renovated 3+3 BR semi-detached bungalow sits on an impressive oversized lot (164 ft deep 84 ft wide at the back), offering space, comfort, and income potential all in one. Its a Huge LOT perfect to make Additional GARDEN SUITE in the backyard-->> The main level features 3 bright and spacious bedrooms, a brand-new custom kitchen with modern cabinets, and its own laundry area. The home is freshly painted throughout and completely carpet-free, giving it a clean, stylish, and move-in-ready appeal. The LEGAL BASEMENT APARTMENT with a separate entrance adds incredible value, offering 3 additional bedrooms, its own modern kitchen with new cabinetry (2024), and a second laundry perfect for extended family or as a mortgage helper. DETACH DOUBLE GARAGE-->> NEW FURNACE (2024) NEW A/C (2024) Upgraded 125 amp Electrical panel (2024) Upgraded water line (22024) REPLACED ASHPHALT SHINGLES ALL NEW APPLIANCES (2024) Outside, the massive backyard provides endless possibilities for outdoor living with Fruit Trees , gardening, or future upgrades. Nestled in a quiet court location, this property combines privacy with convenience, close to schools, parks, shopping, and transit. Perfect for investors to make Upto $5500/M Rental potential, if you add Garden suite you can generate upto $7000/M so Don't miss this Fantastic opportunity
Property Details
Interior
Features
Main Floor
Living
4.0 x 3.5Pot Lights / Window / Laminate
Kitchen
3.8 x 3.0Quartz Counter / Backsplash / Stainless Steel Appl
Exterior
Features
Parking
Garage spaces 2
Garage type Detached
Other parking spaces 4
Total parking spaces 6
Property History
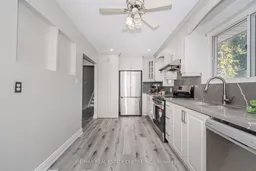 50
50