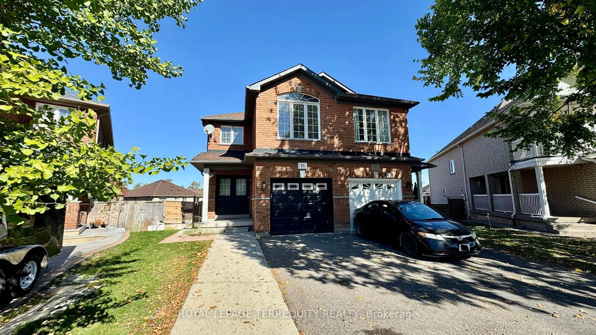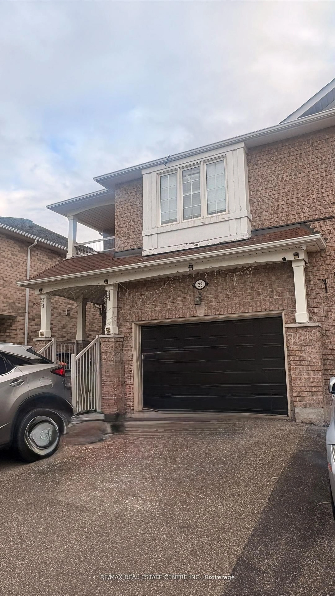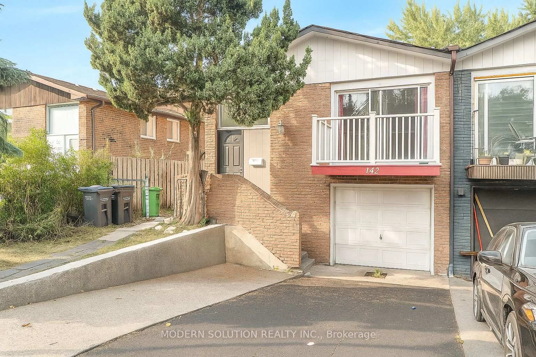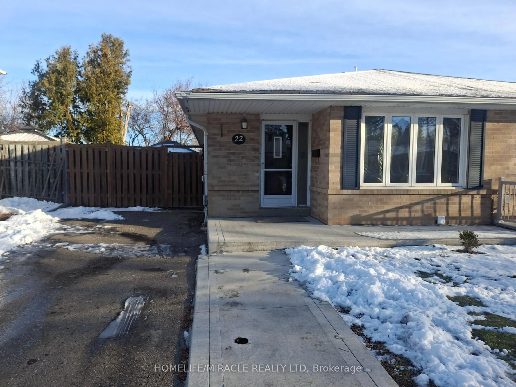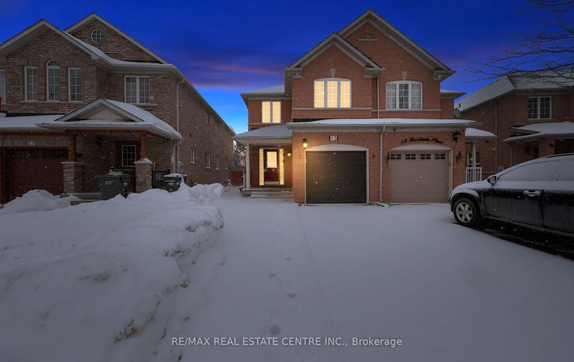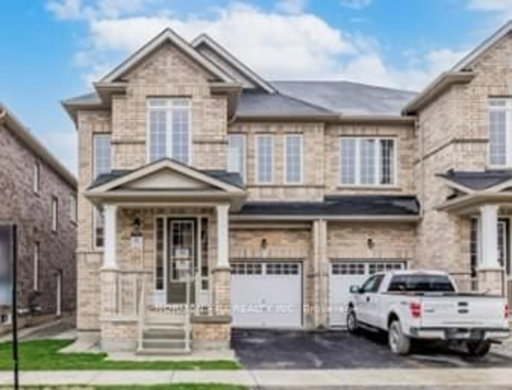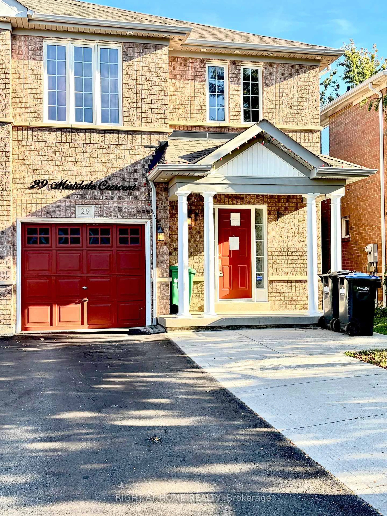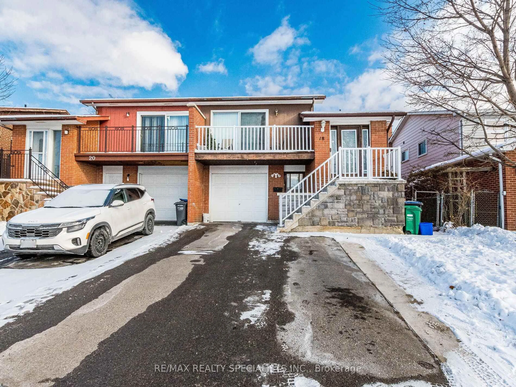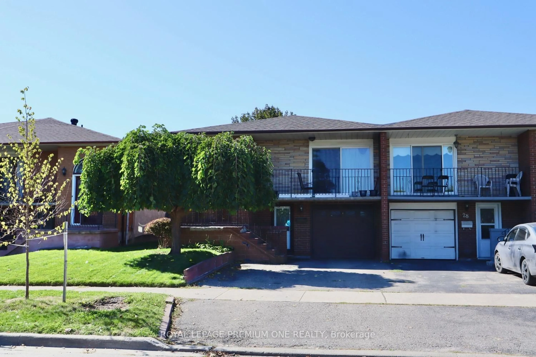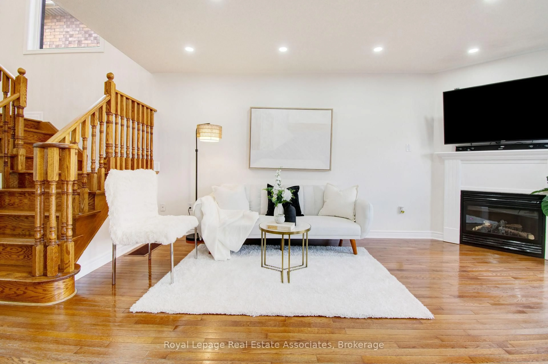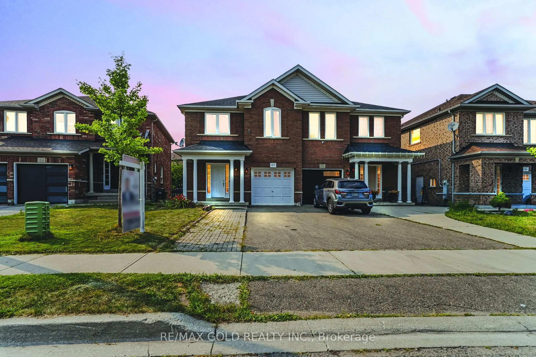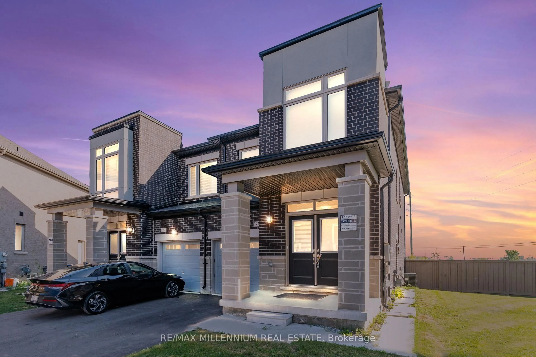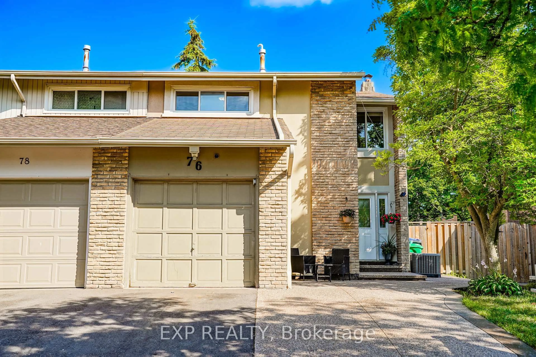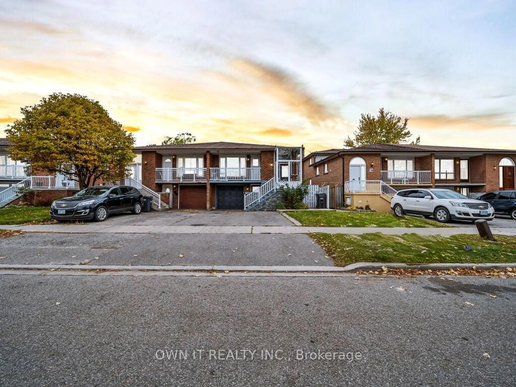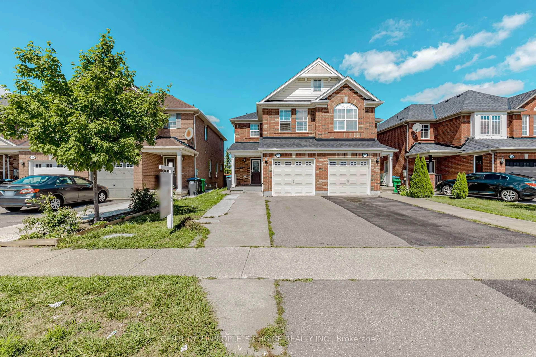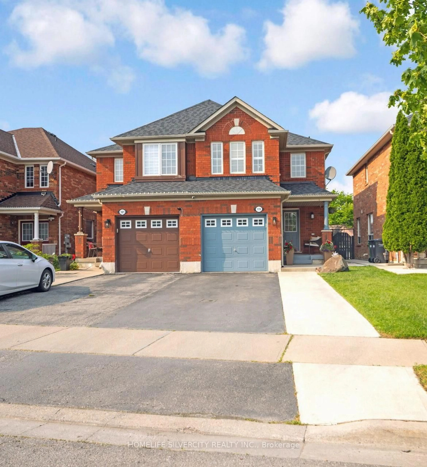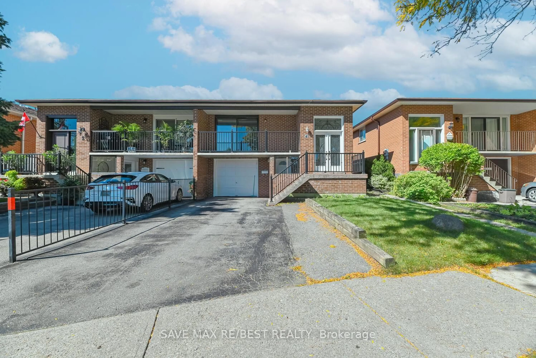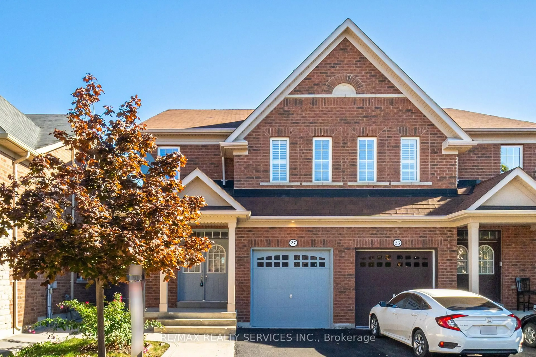Welcome to your new home! This bright and tastefully updated semi-detached in sought-after Fletcher's Meadow blends comfort and charm with every detail. The open-concept main floor layout is perfect for modern living-think cozy movie nights, lively dinners, and sunlight streaming through big windows. The updated kitchen is ready for your inner chef with sleek quartz countertops, stainless-steel appliances, tons of storage in the soft close cabinets, and a walk-out to a backyard complete with concrete patio, gazebo and garden. On the second floor, unwind in a spacious primary retreat with a modern ensuite, and walk-in closet, plus two more inviting bedrooms and a modern 4-pc main washroom. A fully finished basement adds a versatile bedroom, office space, 3-pc washroom, and multiple storage spaces for all of your needs. Just minutes to parks, schools, trails, and shops-this home is the perfect mix of fun, function, and family-friendly vibes.
Inclusions: Kitchen appliances: fridge, range, dishwasher, built in microwave. Basement fridge, washer, dryer, door bell camera, ELFs and window coverings.
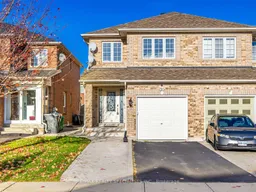 33
33

