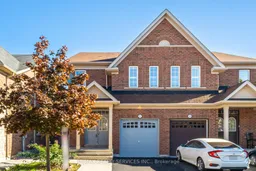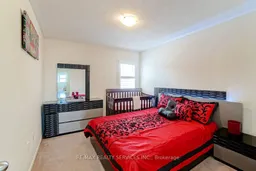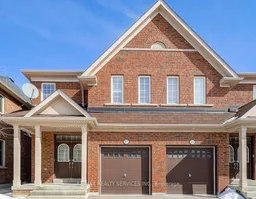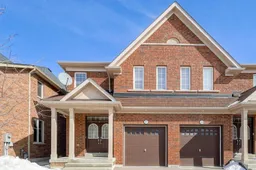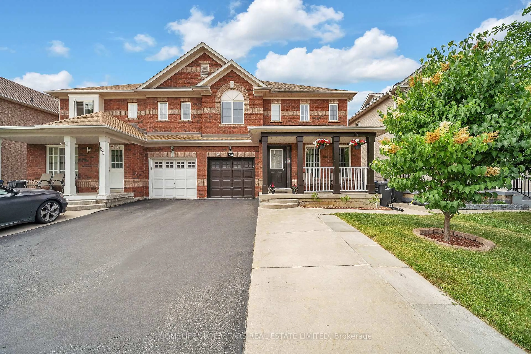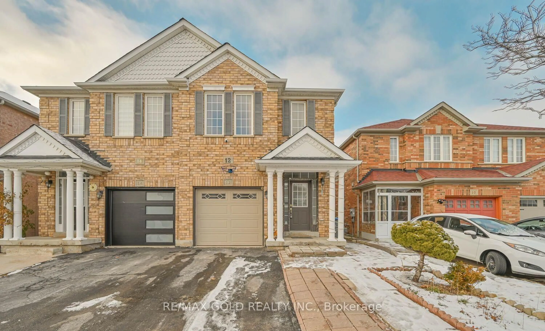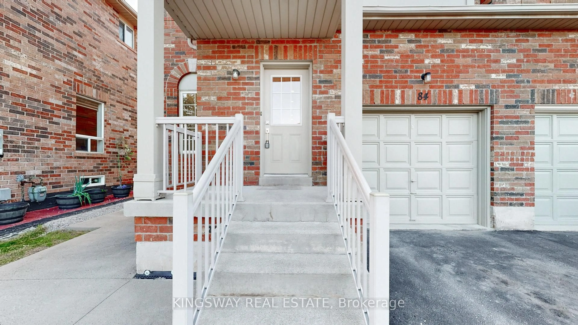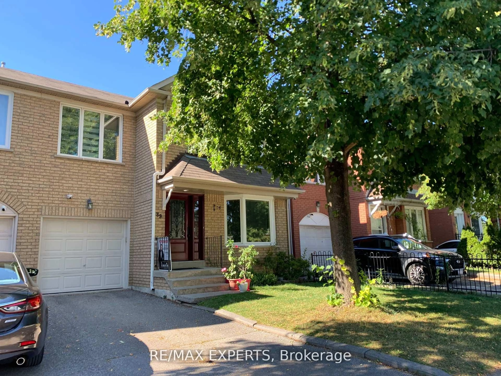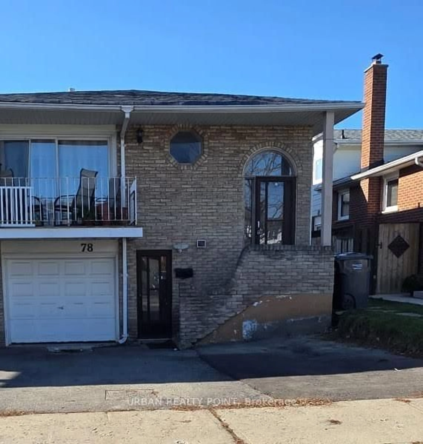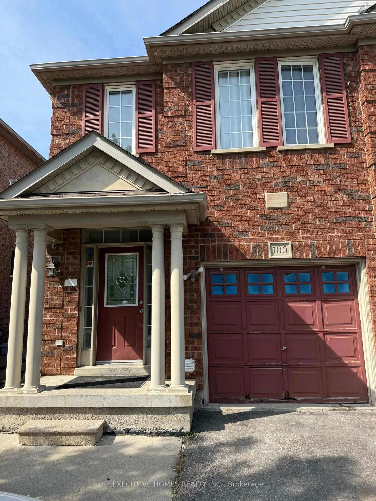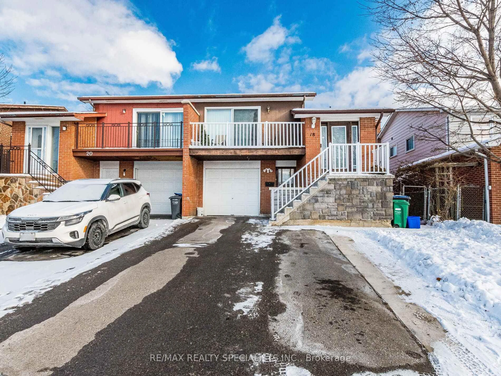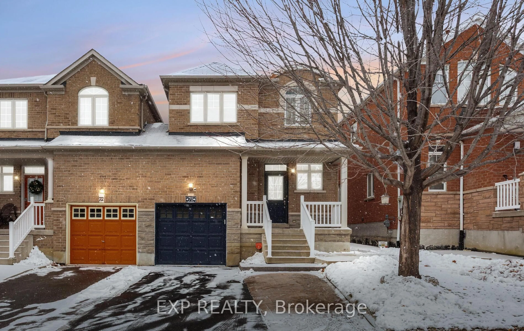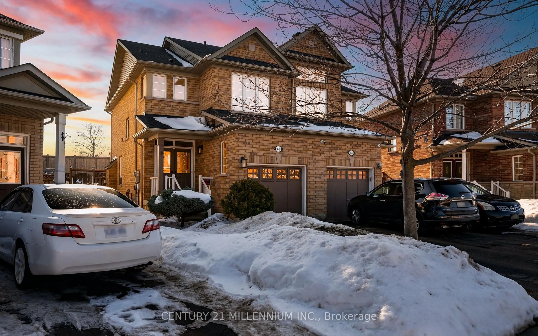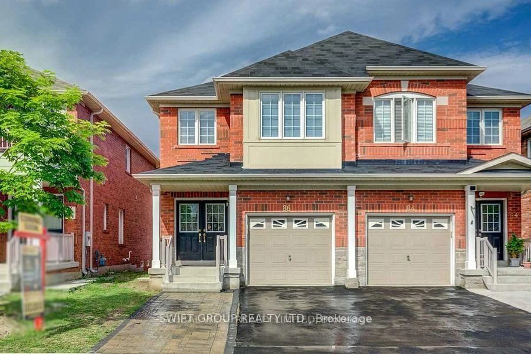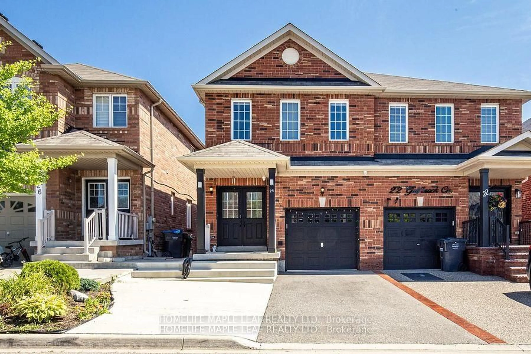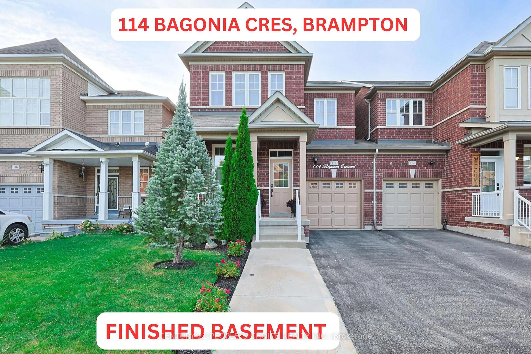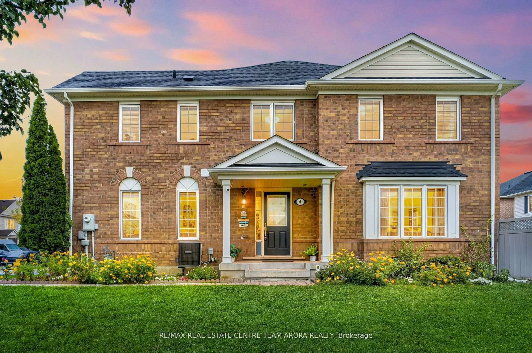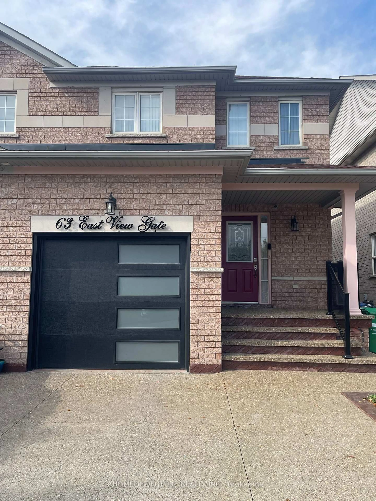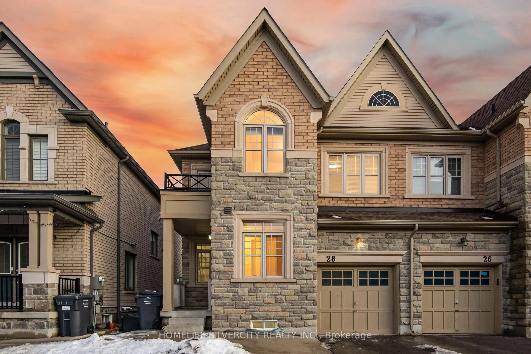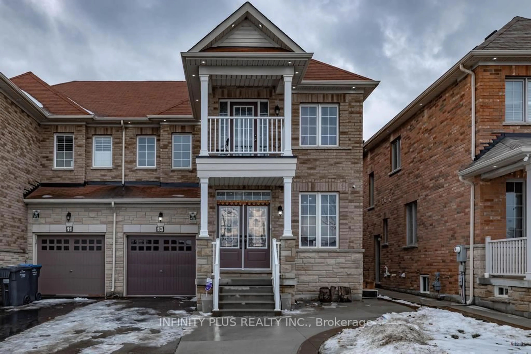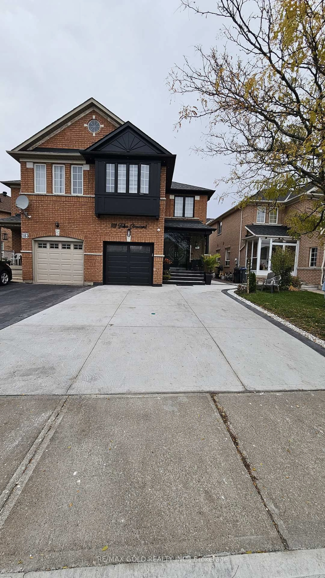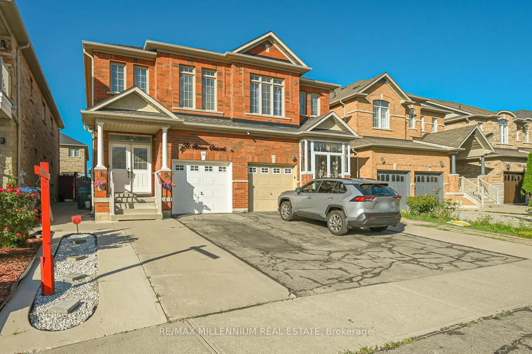Beautifully Upgraded Semi-Detached Home on Ravine Lot! Freshly painted 3-bedroom semi-detached home situated on a premium ravine lot, featuring a professionally finished basement-perfect for entertainment or a home theatre.Step through the double door entry into a bright and spacious layout with 9-foot ceilings on the main floor and upgraded dark-stained hardwood floors and staircase. The inviting great room boasts a cozy gas fireplace, ideal for relaxing evenings.The modern upgraded kitchen features built-in stainless steel appliances, quartz countertops, designer backsplash, and a breakfast bar-a chef's delight!Upstairs, the large primary bedroom includes a 4-piece ensuite and ample closet space. All bedrooms are wired for internet and cable, ensuring convenience for today's connected lifestyle.The exterior offers an extended driveway for two-car parking, concrete walkways around the house and backyard, and California shutters throughout.Located in a high-demand neighborhood, close to top-rated schools, shopping malls, parks, and major highways-this home combines luxury, comfort, and convenience!
Inclusions: Fridge, B/I stove ,B/I Micro wave, B/I Dish washer, washer and dryer .
