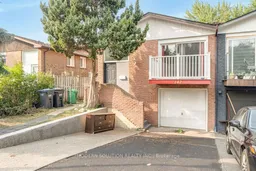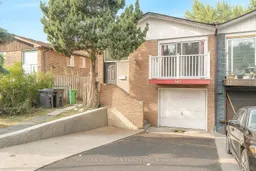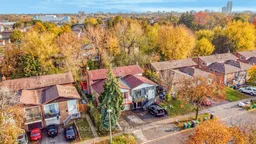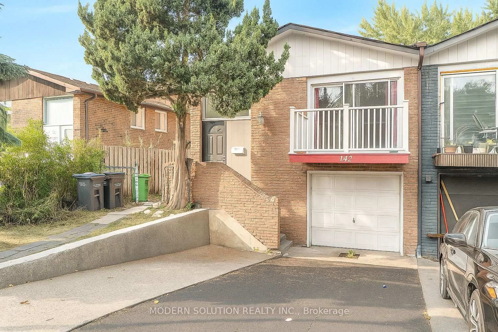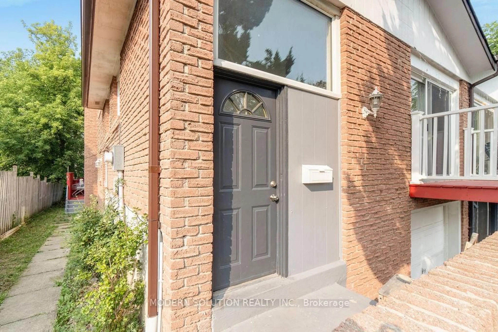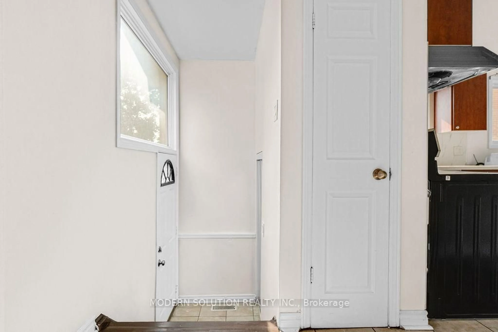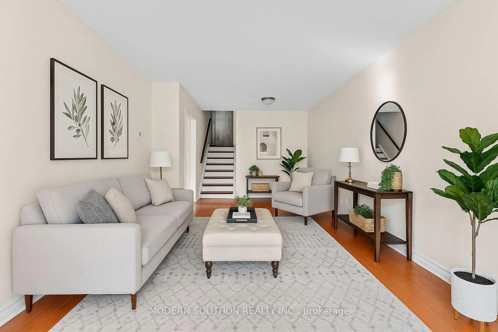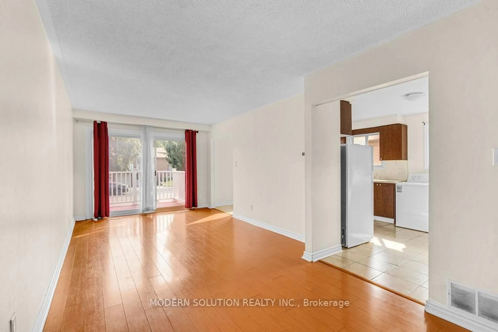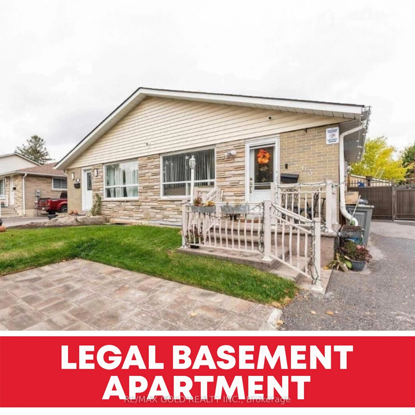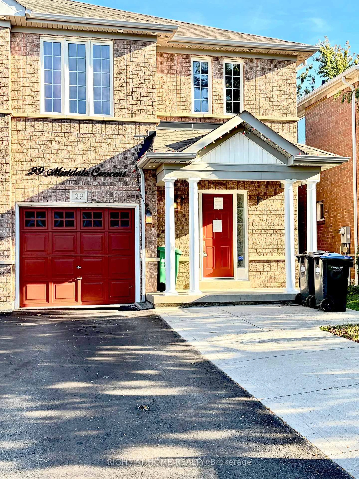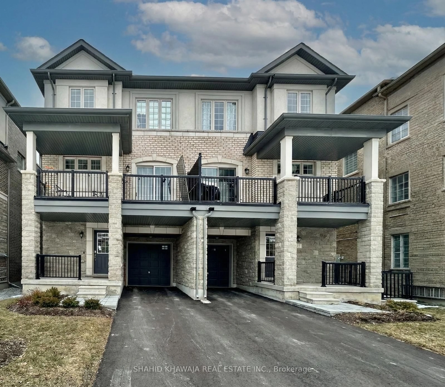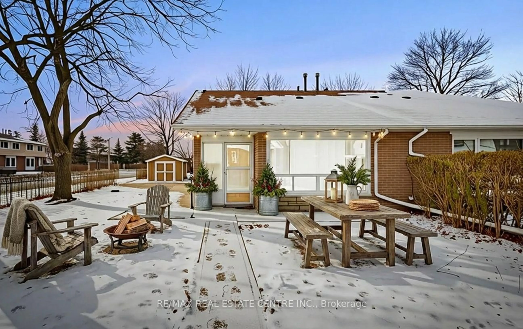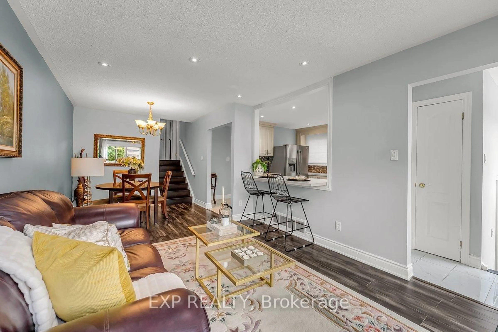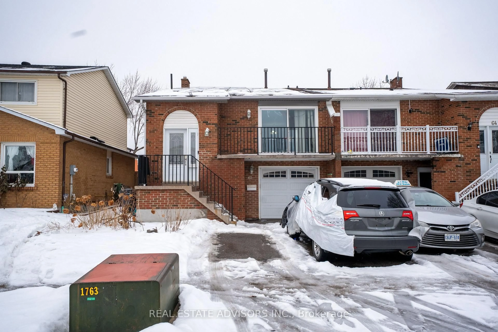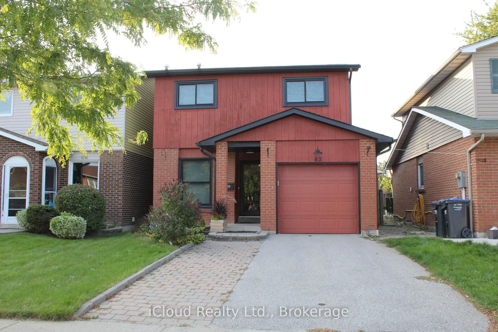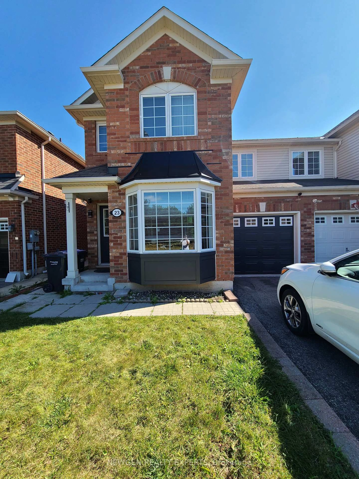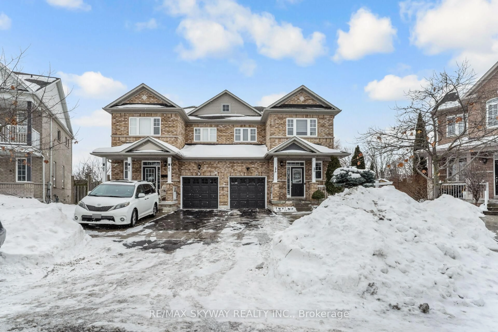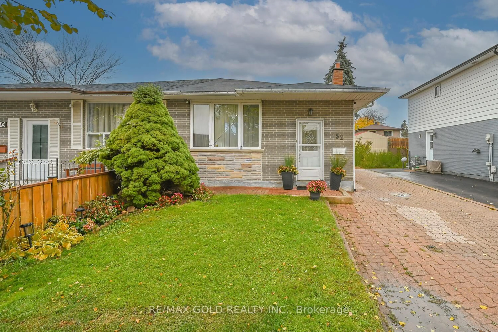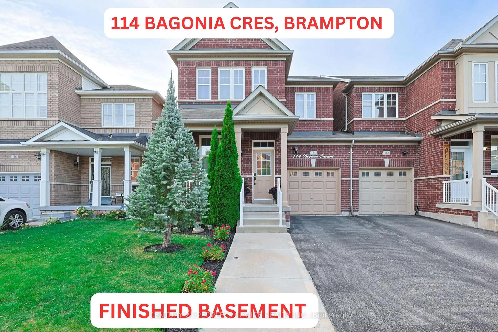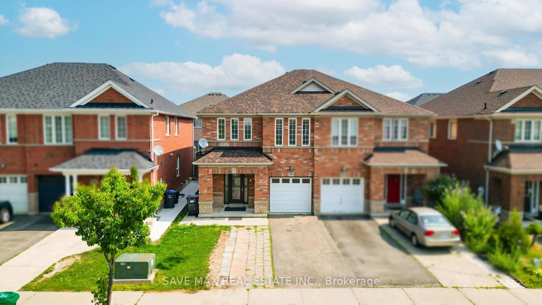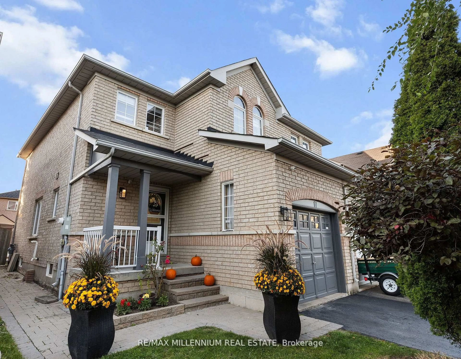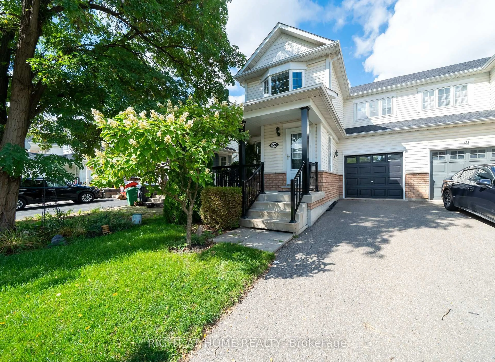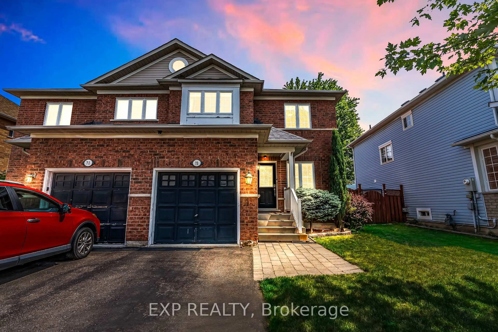Contact us about this property
Highlights
Estimated valueThis is the price Wahi expects this property to sell for.
The calculation is powered by our Instant Home Value Estimate, which uses current market and property price trends to estimate your home’s value with a 90% accuracy rate.Not available
Price/Sqft$504/sqft
Monthly cost
Open Calculator
Description
An exceptional opportunity awaits in downtown Brampton! This beautifully designed semi-detached residence features a main floor that combines living and dining areas, complete with a private balcony walkout. It includes the first of two spacious kitchens, as well as separate laundry facilities for both upper and lower levels, and three generously sized bedrooms. This property provides ample space for a growing family. The lower unit boasts a large family room, the second of the two kitchens, two sizable bedrooms, two bathrooms, the second laundry space, and its own separate entrance. The backyard features a relatively recently constructed shed and lovely garden space. This property has the potential to be transformed into a substantial family home or if need be, offer additional income. Steps away from all conveniences such as bus Stops, shopping, schools other facilities.
Property Details
Interior
Features
Main Floor
Kitchen
3.81 x 3.05Ceramic Floor / Family Size Kitchen / Eat-In Kitchen
Living
6.77 x 3.23Combined W/Dining / W/O To Balcony / Laminate
Dining
6.77 x 3.23Combined W/Living / Laminate
Exterior
Features
Parking
Garage spaces 1
Garage type Attached
Other parking spaces 2
Total parking spaces 3
Property History
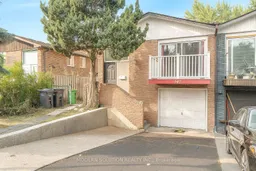 39
39