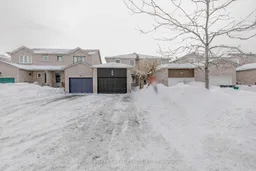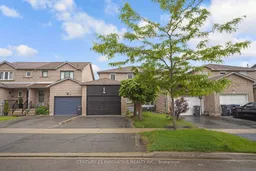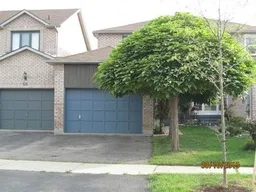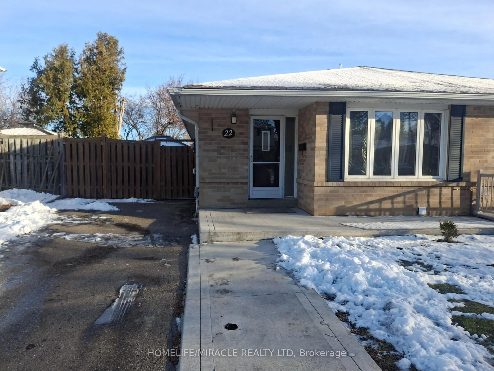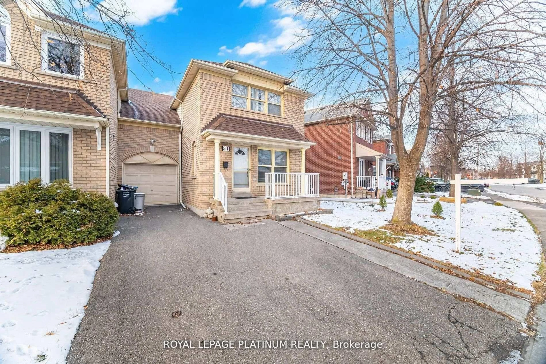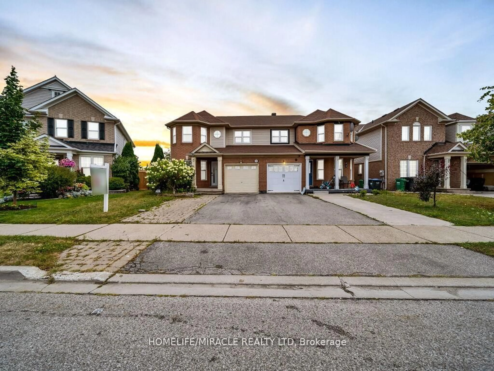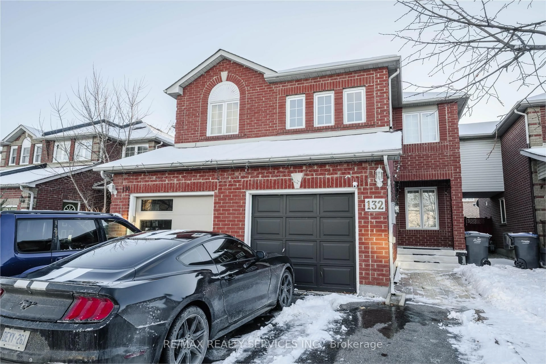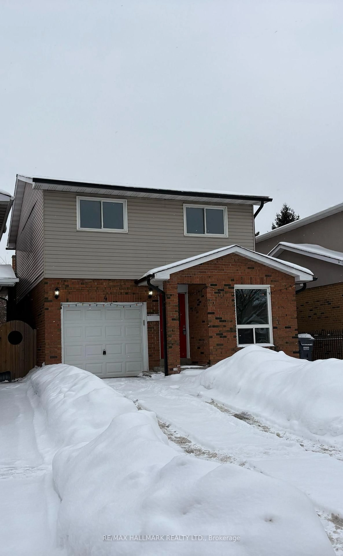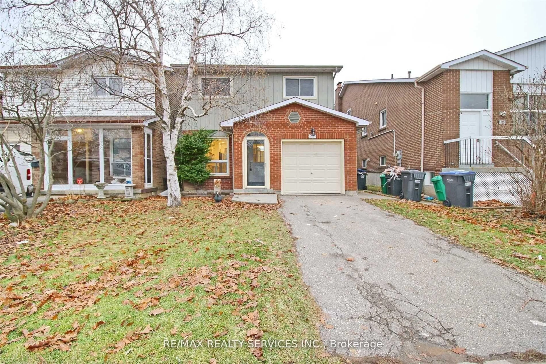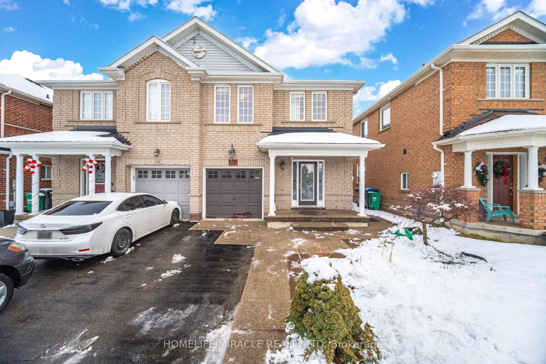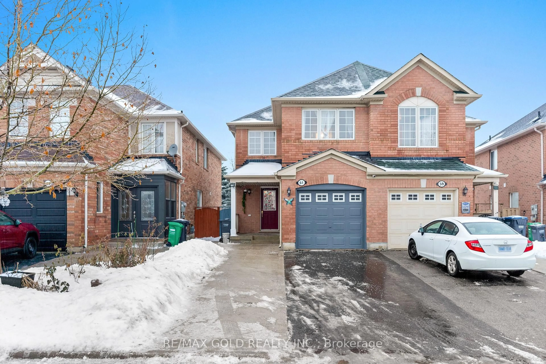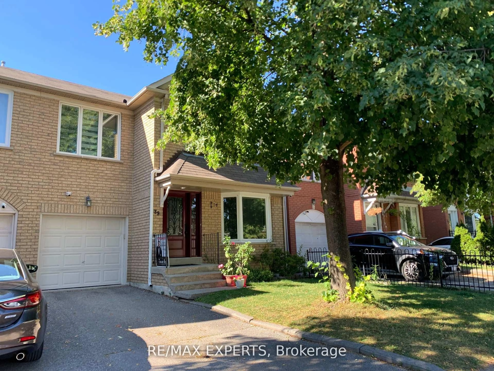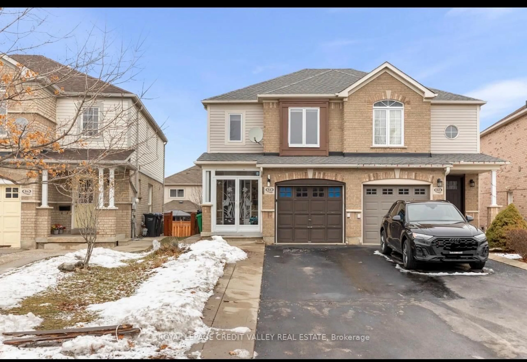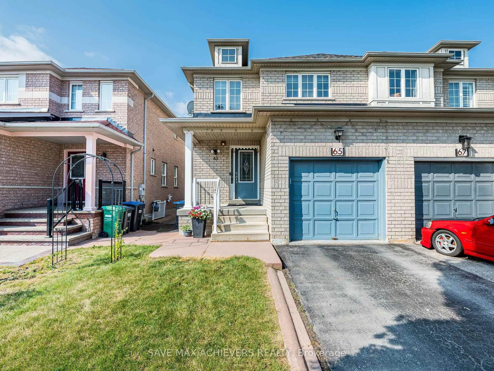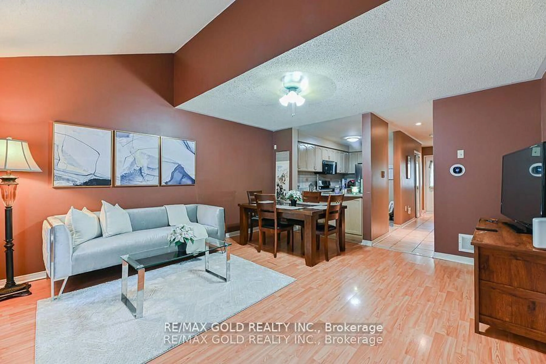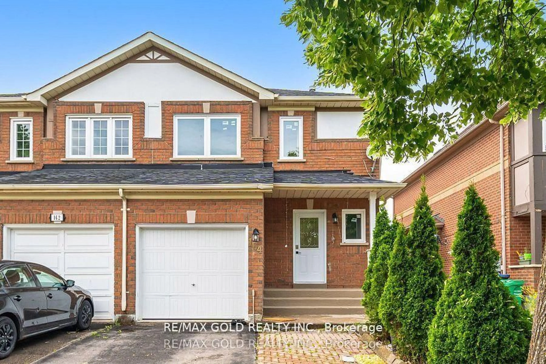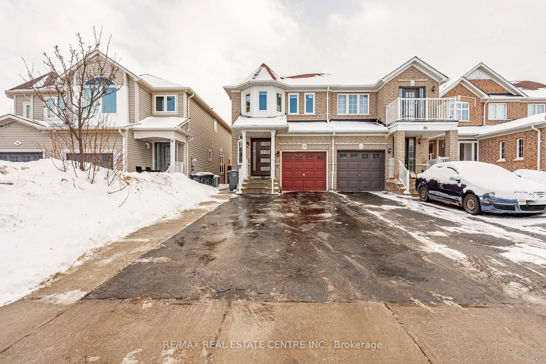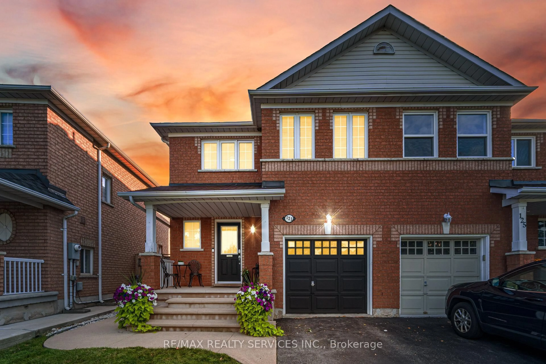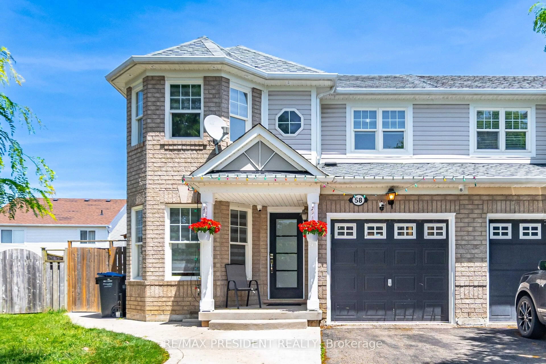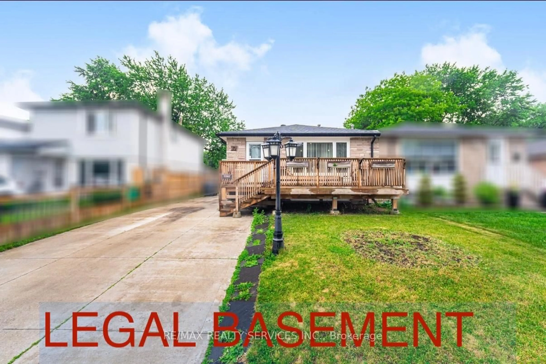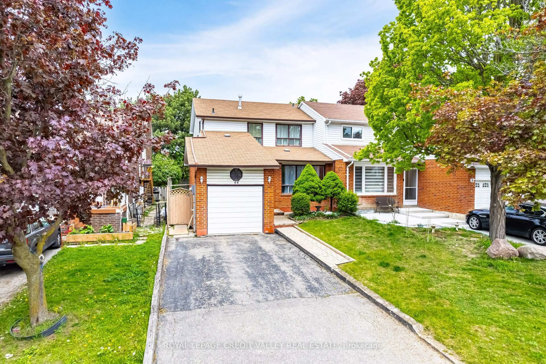Stunning home with 3+1 bedrooms offering excellent versatility. Freshly painted throughout with new flooring on the main floor, new light fixtures, and new window blinds. Bright and spacious living room with abundant natural light walks out to a balcony overlooking the backyard. The kitchen features quartz countertops, quartz backsplash, stainless steel appliances, and a large breakfast area suitable for everyday living. The kitchen and washrooms were upgraded last year. The primary bedroom has new windows with walk-in-closet. All bedrooms are cozy and comfortable. The walkout basement (entrance from the garage) offers a kitchen, a bedroom, and washroom, providing flexibility for extended family or personal use. Enjoy a fully fenced backyard with no homes at the rear, offering added privacy. An excellent opportunity for end-users and investors alike. Move-in ready with numerous recent updates.
Inclusions: All Elf's, S/S Appliances, Dishwasher, Washer, Dryer & Window Coverings. Close To Public Transportation, parks, schools, highways, Shoppers World and all amenities.
