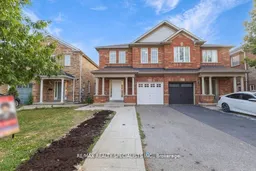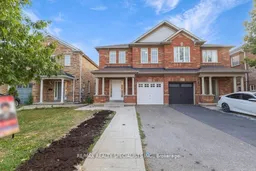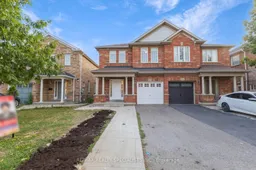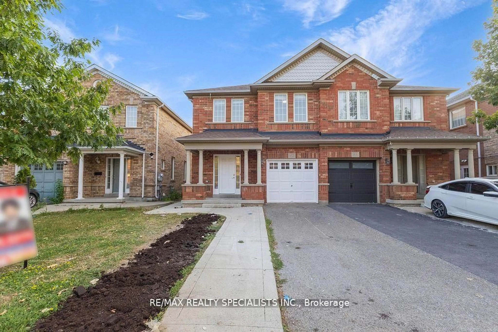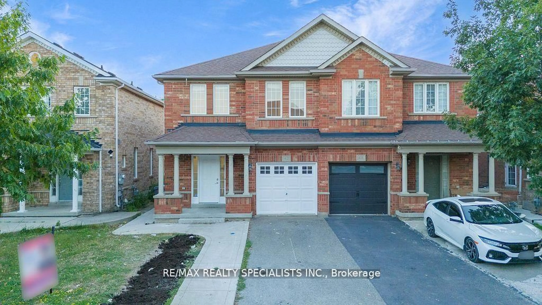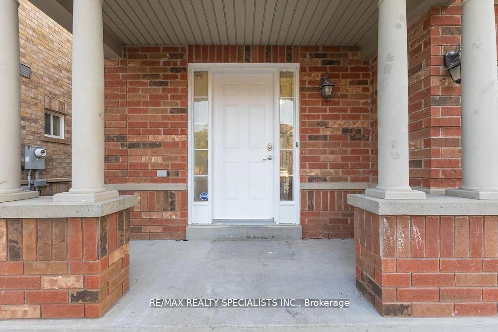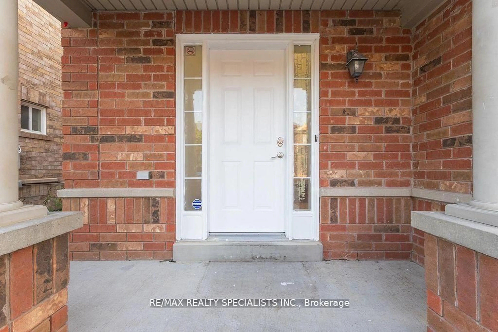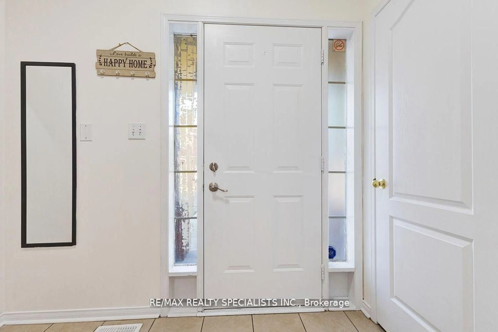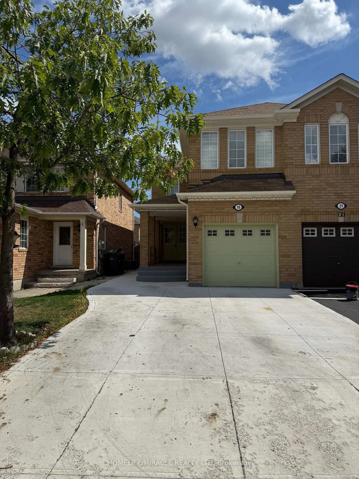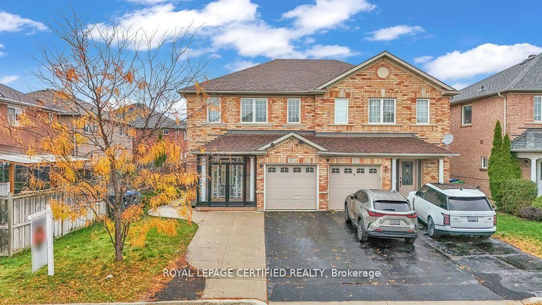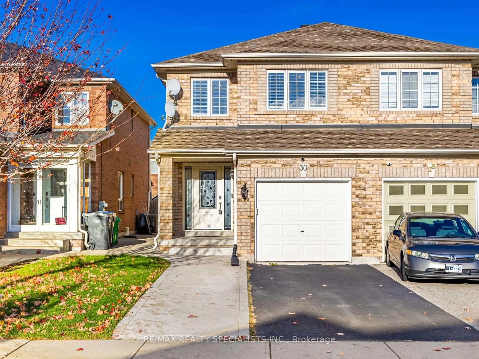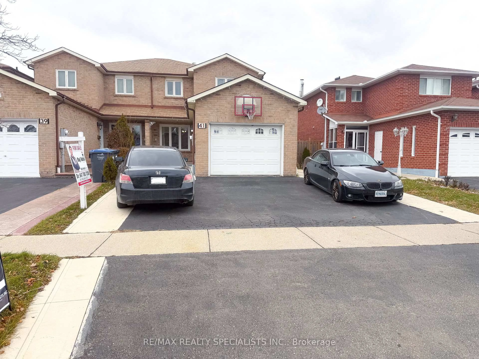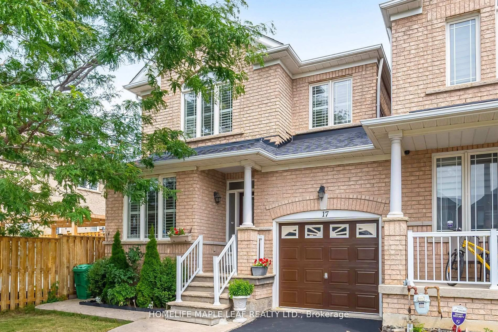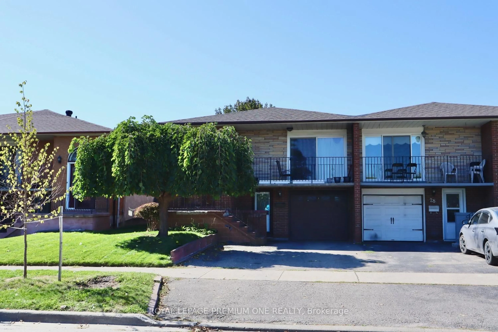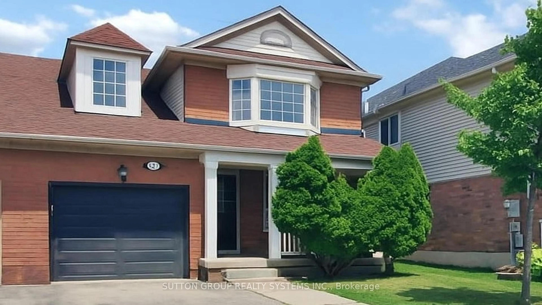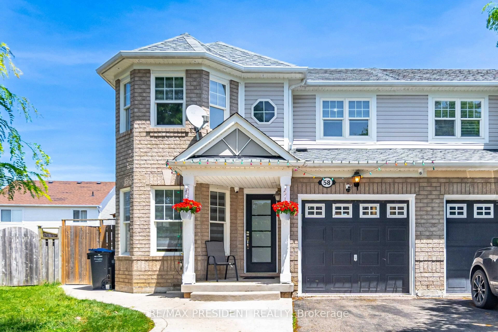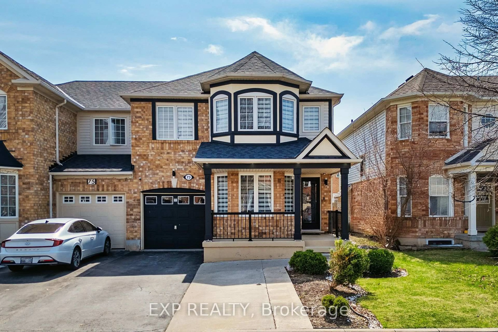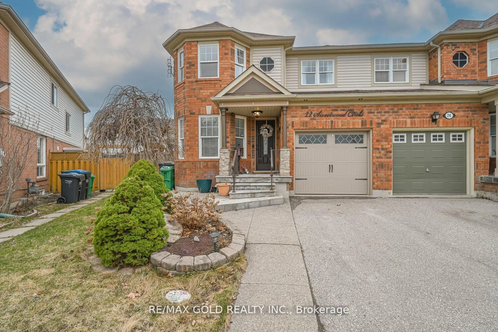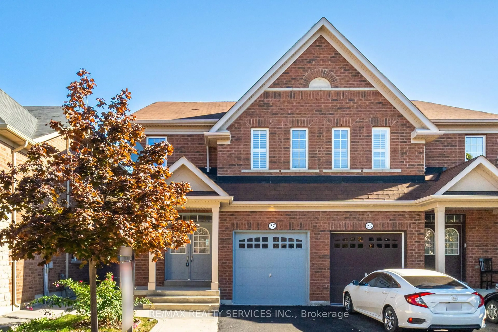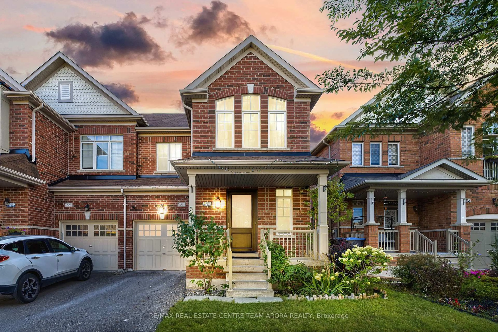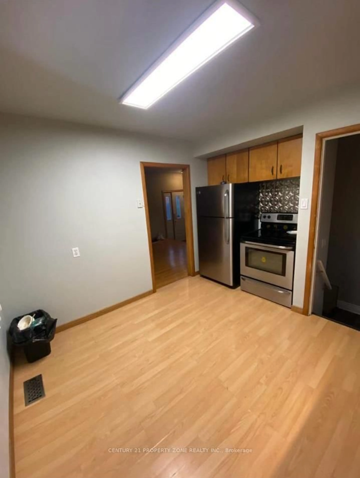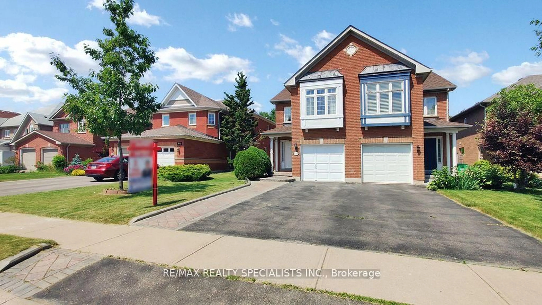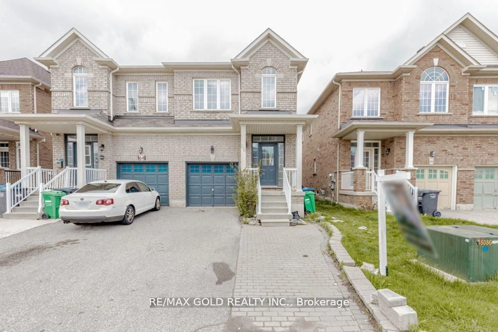42 Trumpet Valley Blvd, Brampton, Ontario L7A 3N8
Contact us about this property
Highlights
Estimated valueThis is the price Wahi expects this property to sell for.
The calculation is powered by our Instant Home Value Estimate, which uses current market and property price trends to estimate your home’s value with a 90% accuracy rate.Not available
Price/Sqft$481/sqft
Monthly cost
Open Calculator
Description
Freshly Renovated Semi-Detached in a Quiet, Family-Friendly Neighbourhood! Move right into this beautifully updated 3+1-bedroom, 3+1-bathroom semi-detached home, freshly painted throughout and featuring a remodelled kitchen with quartz countertops and a stylish backsplash. The primary bedroom offers a walk-in closet and a 4-piece ensuite for your comfort. Enjoy an open-concept layout with neutral décor, a spacious foyer with ceramic tile, and hardwood flooring on both the main and second floors. The inviting dining room features a large window with custom blinds, and the 2-piece powder room includes ceramic flooring and a window for natural light. Convenient garage access adds to the functionality. Recent upgrades include a freshly painted garage door, outdoor deck, fence, and a new heat pump ($14000value)offering lower monthly utility bills. Located within walking distance to schools, rec centre, parks, bus routes, plaza, the new GO Station, and other amenities, this home is perfect for families seeking convenience and modern comfort.
Property Details
Interior
Features
Main Floor
Kitchen
3.5 x 2.8Quartz Counter / Stainless Steel Appl / Open Concept
Dining
3.35 x 3.35hardwood floor / Large Window
Breakfast
2.75 x 2.8Ceramic Floor / W/O To Deck
Family
3.5 x 3.1hardwood floor / Gas Fireplace
Exterior
Features
Parking
Garage spaces 1
Garage type Attached
Other parking spaces 2
Total parking spaces 3
Property History
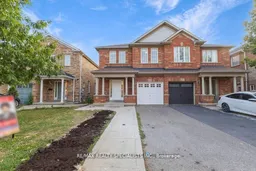 48
48