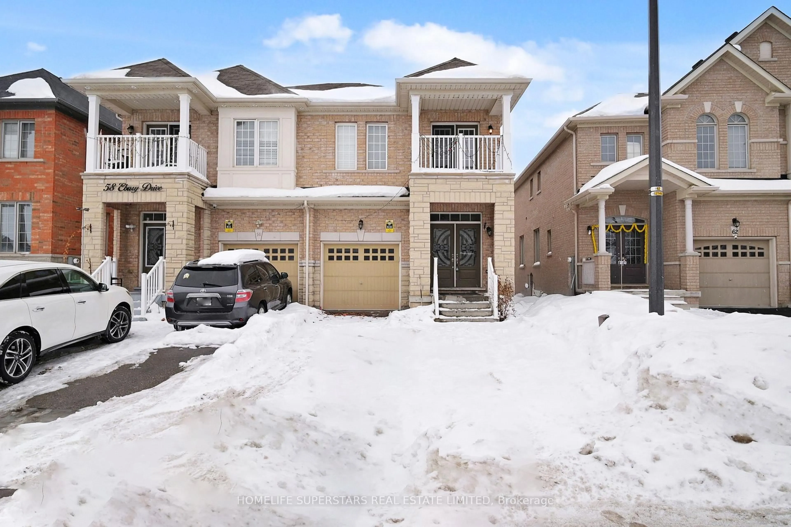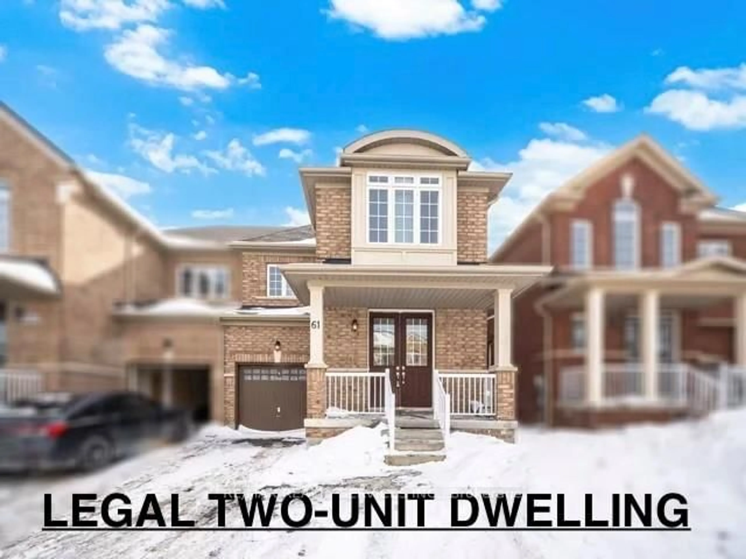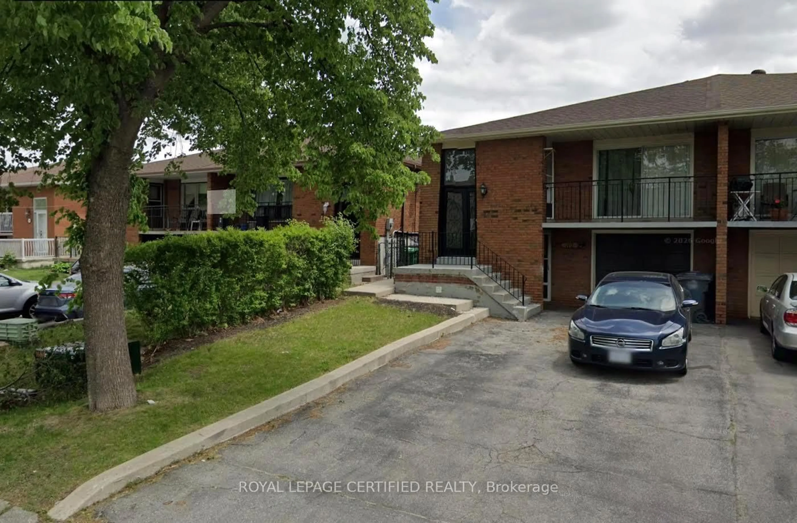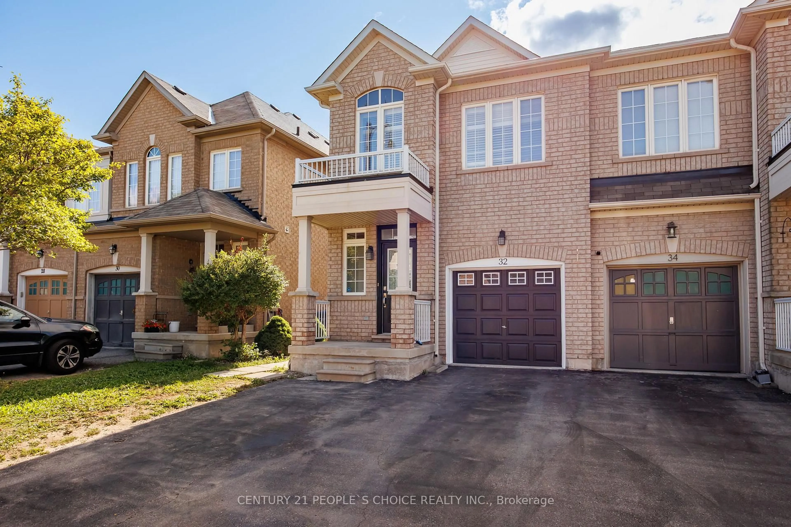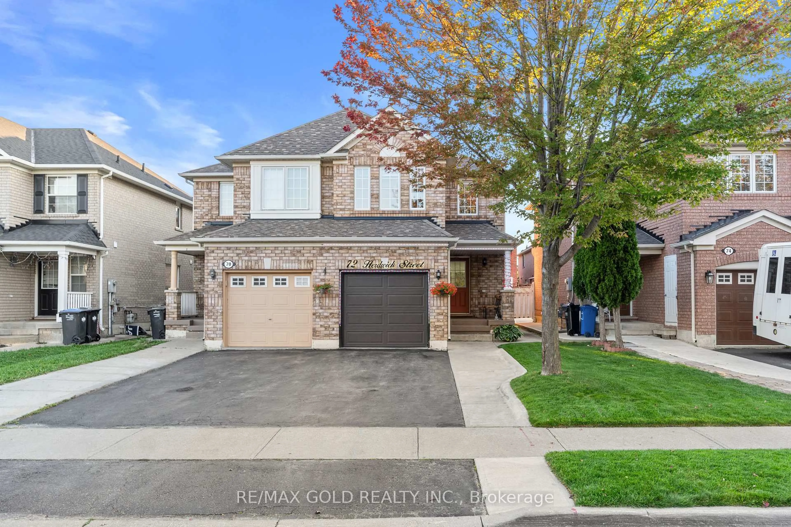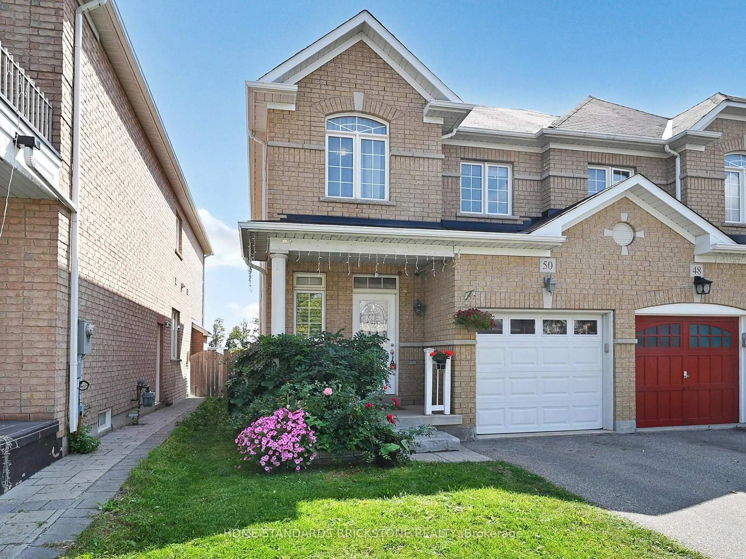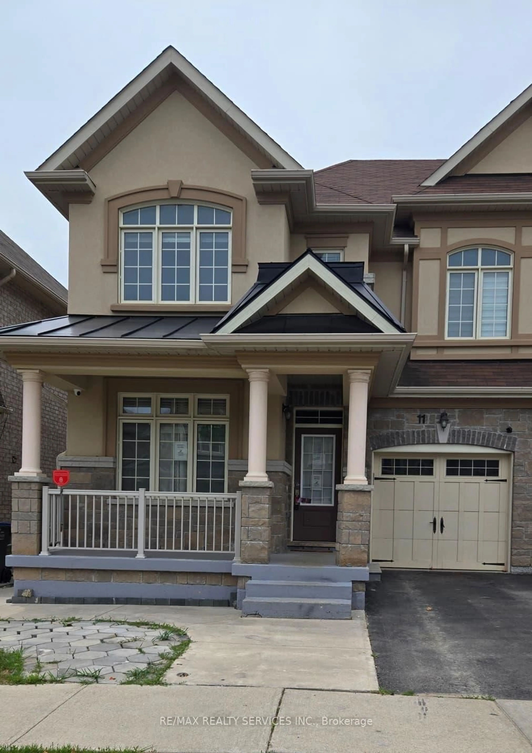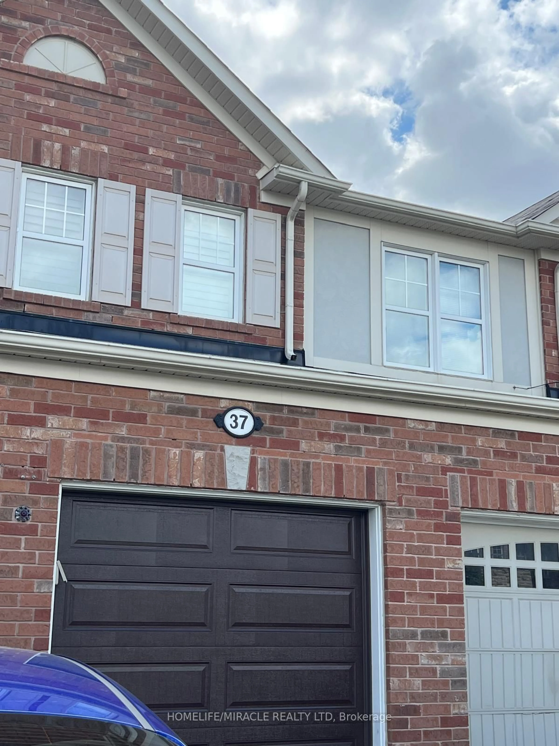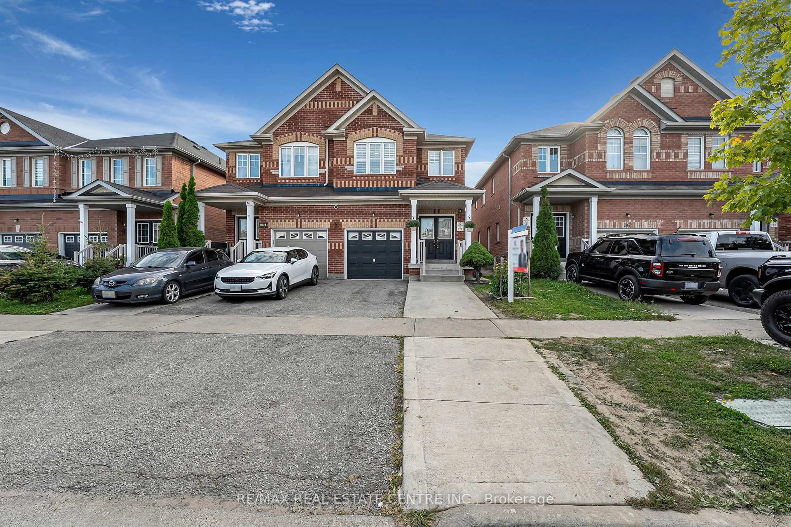Welcome to this beautifully maintained 4-bedroom semi-detached home in the prestigious Credit Valley community! Offering over 2,000 sq. ft. of living space, this home boasts a bright, open-concept layout with hardwood floors throughout. The main floor features a spacious combined living and dining area, a cozy great room with a gas fireplace overlooking the backyard, and a modern kitchen with stainless steel appliances, double sink, and a breakfast area.Upstairs, the luxurious primary suite includes his & hers closets and a 5-piece ensuite, while three additional generously sized bedrooms offer ample space for the whole family. With an unfinished basement ready for your personal touch, this home provides both comfort and future potential.Located close to top-rated schools, parks, shopping, transit, and major highways, this property is ideal for families looking to settle in a family-friendly neighborhood. Dont miss the opportunity to own this gem in one of Bramptons most sought-after communities!
Inclusions: All Elf's , S/S Appliances , Fridge , Stove, Washer and Dryer.
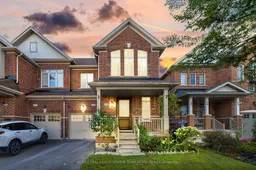 43
43

