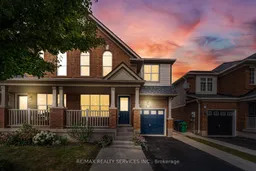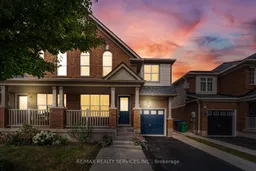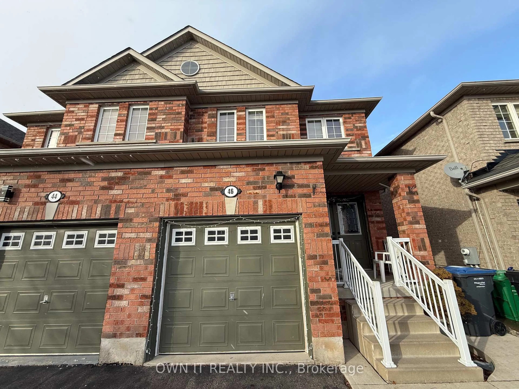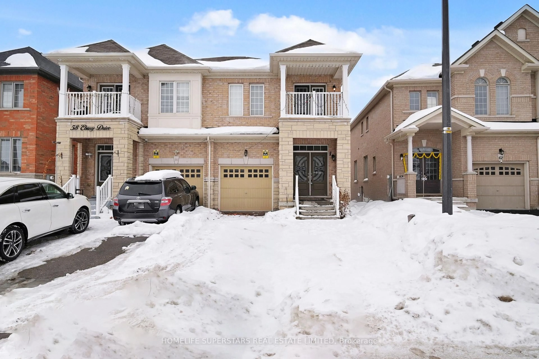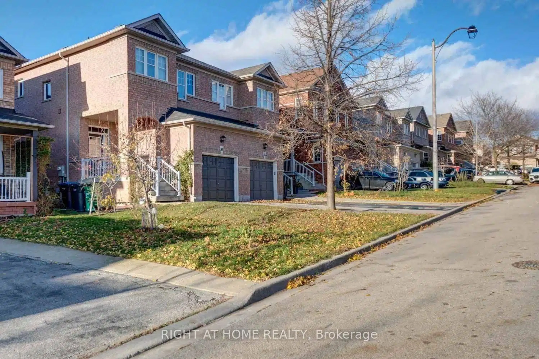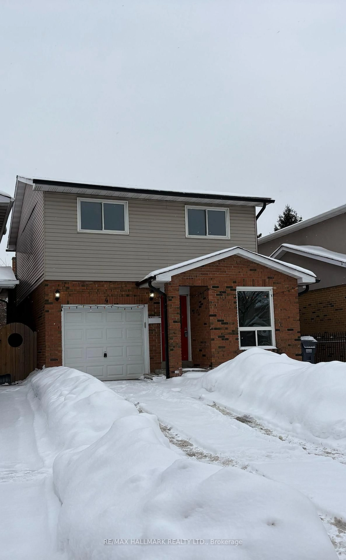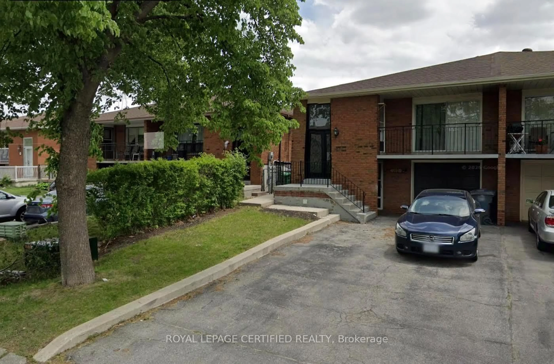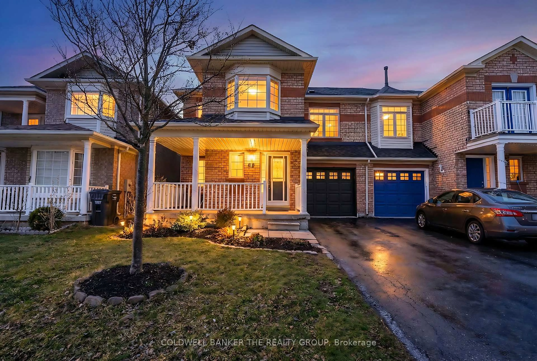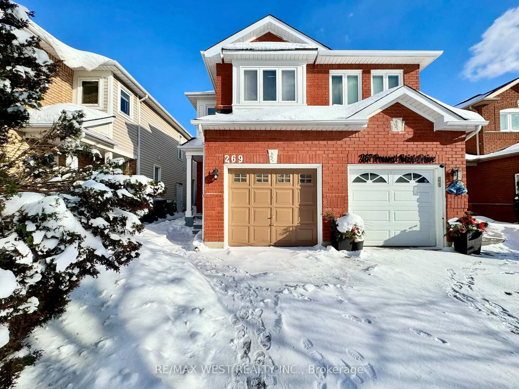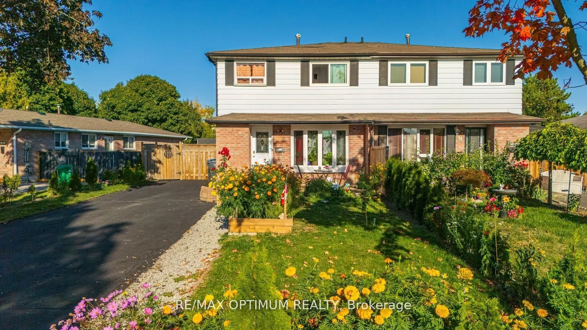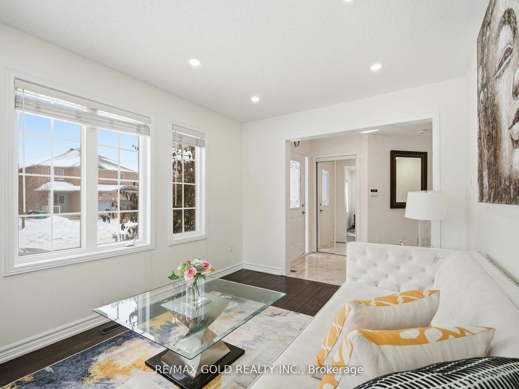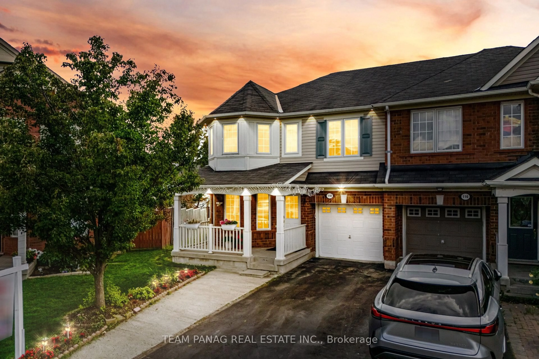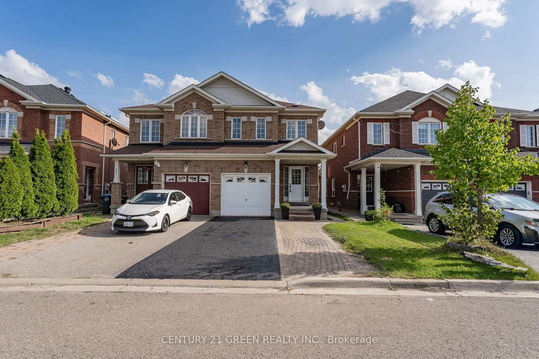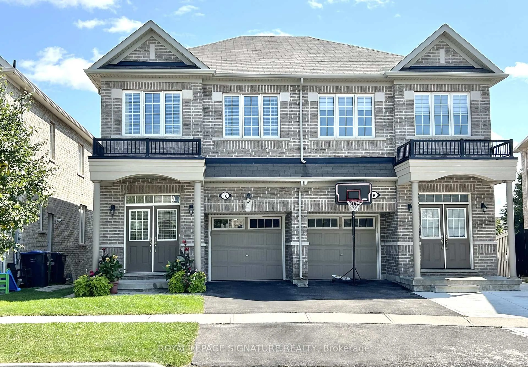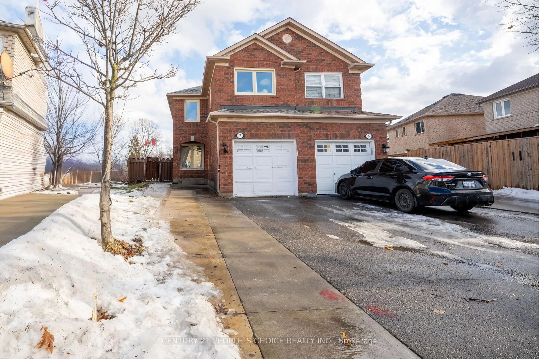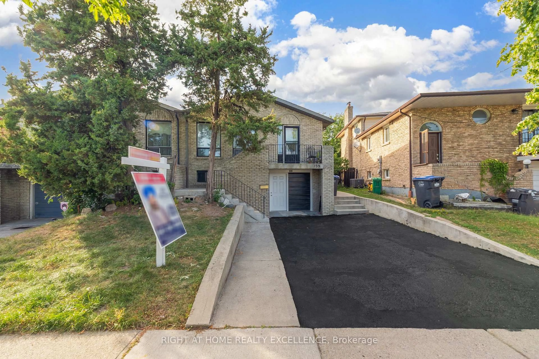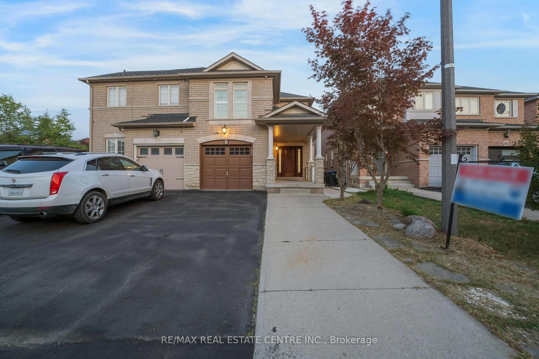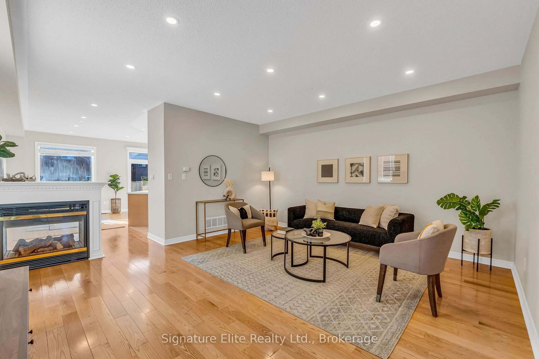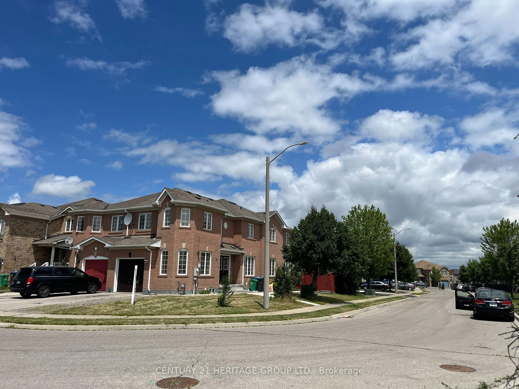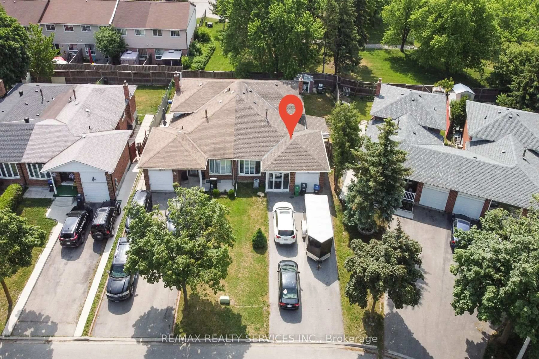//Last Of Its Kind// A Spacious Extra Wide Semi-Detached Dream Home! At An Incredible 1,925 Square Feet As Per Builder Floor Plan! Exceptionally Spacious | Open-Concept Floor Plan | Upgraded Throughout Forget What You Know About Semi-Detached Homes - This One Breaks All The Rules! This Rare Gem Redefines Spacious Living! Imagine Wide-Open Spaces, Generously-Sized Rooms, And A Seamless Layout Perfect For Entertaining Or Relaxing In Style* Loaded With Impressive Upgrades At Every Turn, This Home Isn't Just Spacious But Also Meticulously Enhanced For Comfort And Luxury! From Its Expansive Open-Concept Design To The Thoughtfully Upgraded Finishes, Every Detail Promises An Unmatched Living! Features Separate Living/Dining & Family Rooms With Electric Customer Fireplace! Oak Staircase! Extended Kitchen With Stainless Appliances & Brand New Quartz Counter-Top & Matching Back Splash! Master Bedroom Comes With 4 Pcs Ensuite & His & Her Closets* 2nd & 3rd Bedrooms Comes With Semi-Ensuite! Seeing Is Believing!! Shows 10/10*
Inclusions: S/S Fridge, S/S Stove, S/S Hood-Fan, Built-In Dishwasher! Clothes Washer & Dryer. Central A/C. Furnace & Equipment. All Existing Window Coverings! All Upgraded Electric Light Fixtures!! Storage Shed In The Backyard* Laundry Is Conveniently Located In 2nd Floor!
