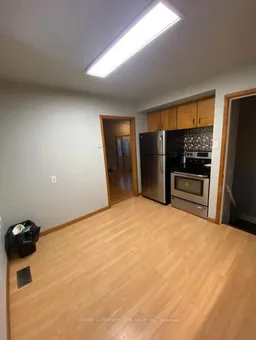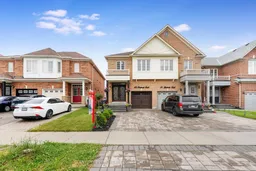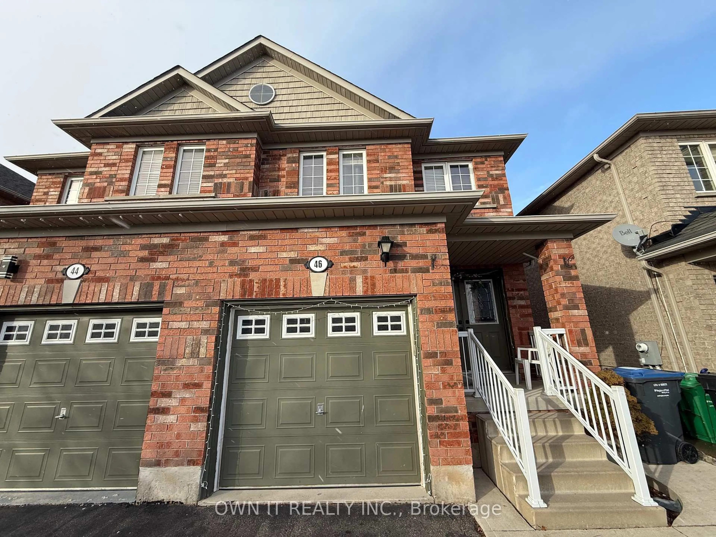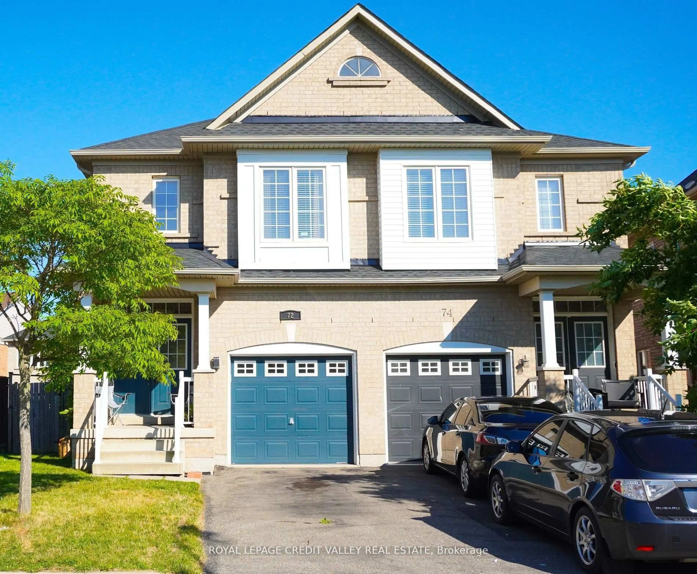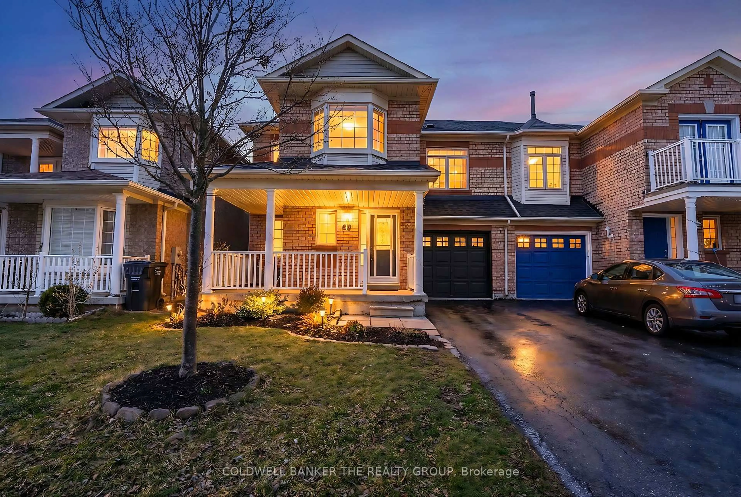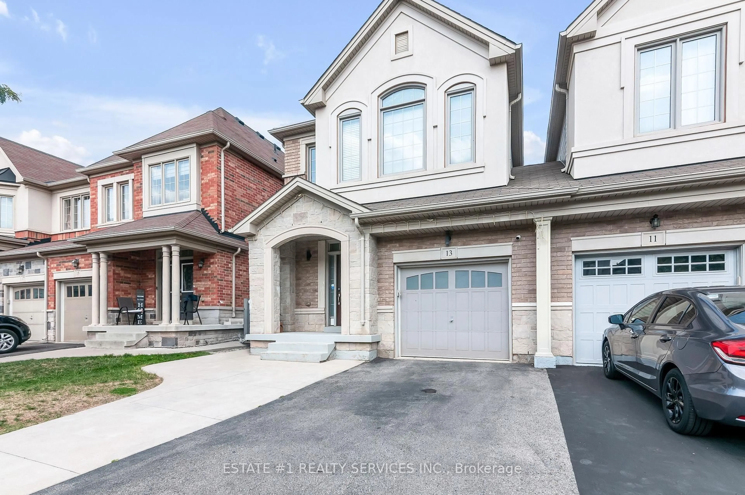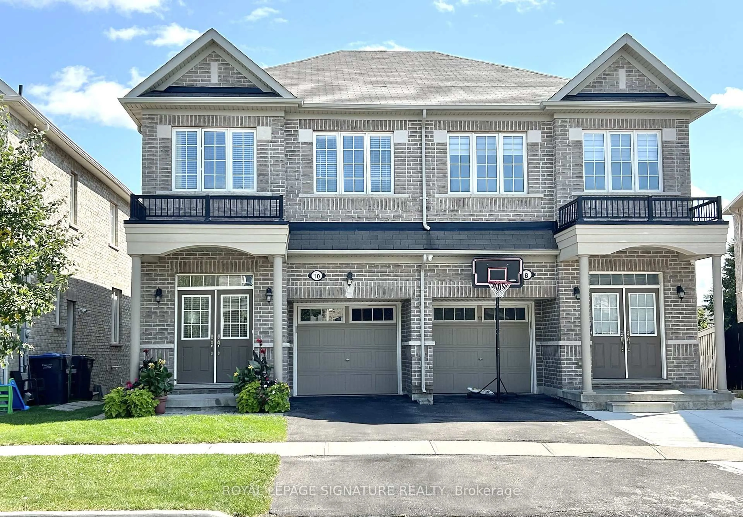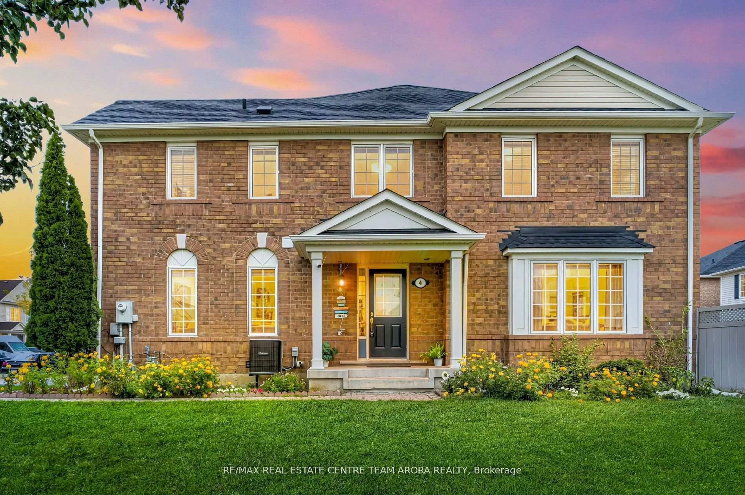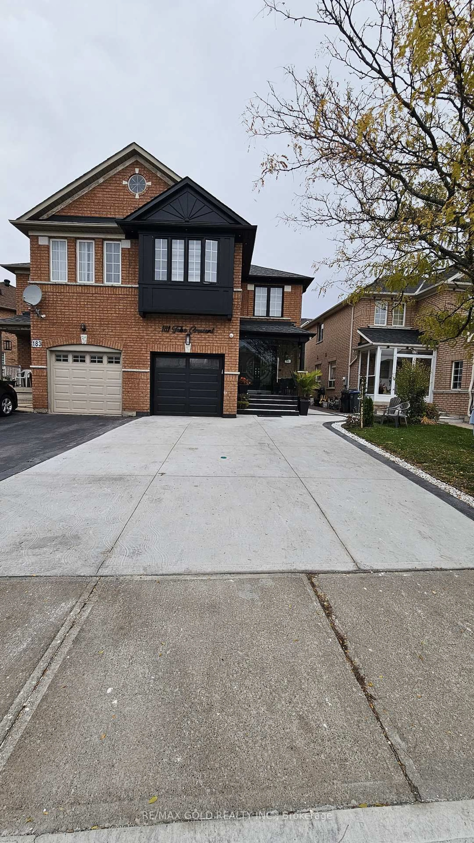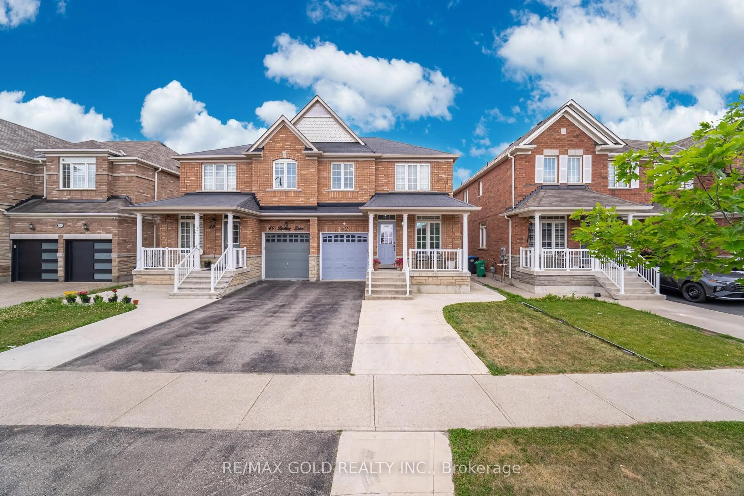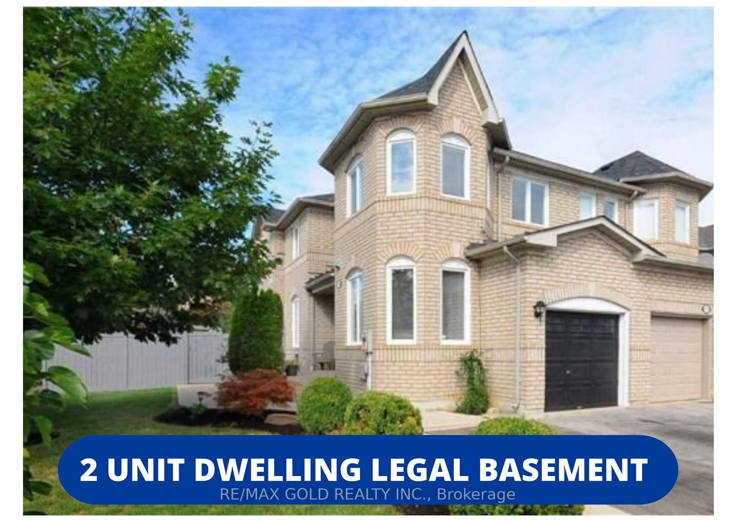A beautifully maintained and renovated approx. 2000 sq. ft. semi-detached home in one of the most sought-after, centrally located family neighborhoods. This stunning Cozy property features 4 spacious bedrooms, 4 bathrooms, and a thoughtfully designed layout with recent upgrades. An interlocked driveway with impressive landscaping welcomes you through a Double-Door Entry into an open foyer. The main floor boasts 9-ft ceilings, brand-new hardwood flooring, an open-concept living and dining area, a cozy family room, and a bright kitchen with stainless steel appliances, a gas stove, and a breakfast area.Newly installed hardwood stairs lead to the upper level, which features brand-new hardwood flooring throughout. The large primary bedroom includes a custom walk-in closet and a luxurious 5-piece ensuite. There are three additional sun-filled bedrooms, all with generous closet space. Two of the three additional bedrooms also feature attached 4-piece bathrooms. The beautiful backyard includes a stylish pergola ,perfect for relaxing or entertaining and a newly built deck.Ideally located within walking distance to Mount Pleasant GO Station, schools, parks, and shopping plazas. Just minutes drive to major banks, Walmart, Home Depot, Fortinos, LCBO, the list goes on. An ideal opportunity for first-time buyers or families looking to upgrade in a vibrant, growing community. Separate Entrance to the Basement through Garage .
