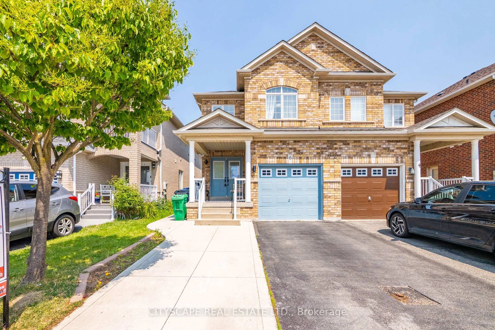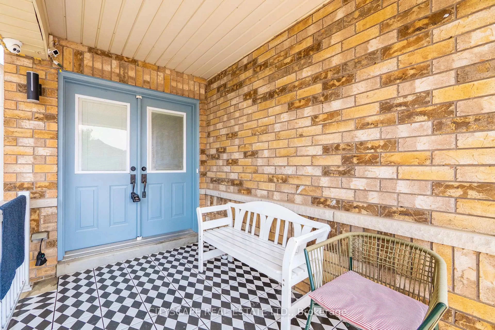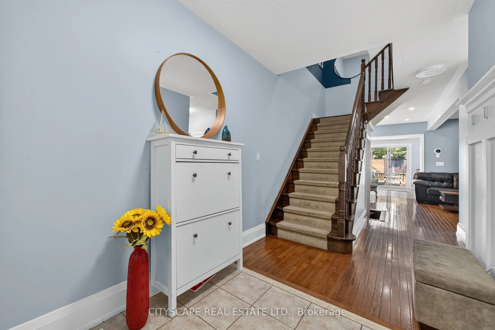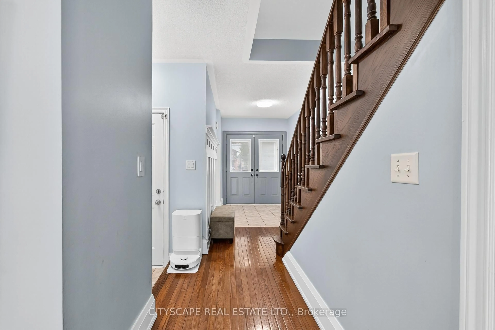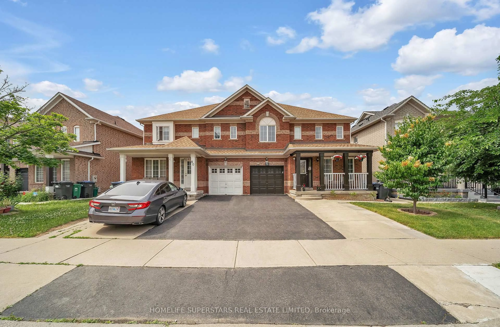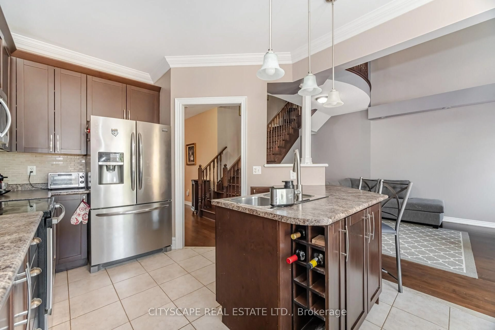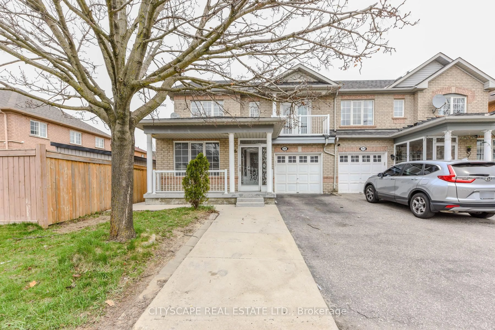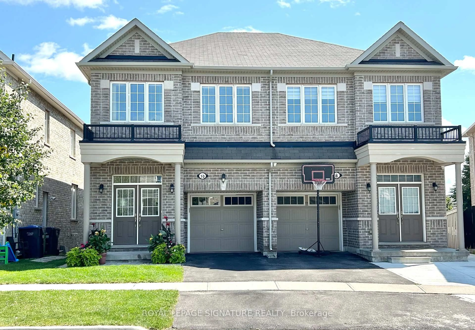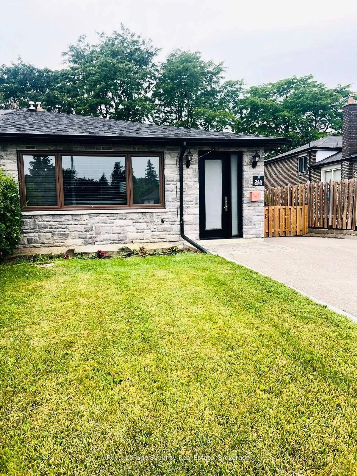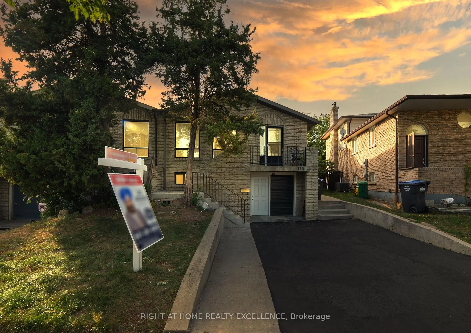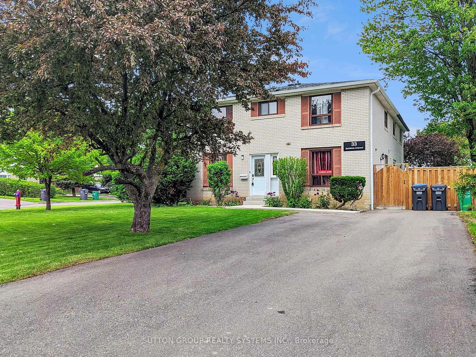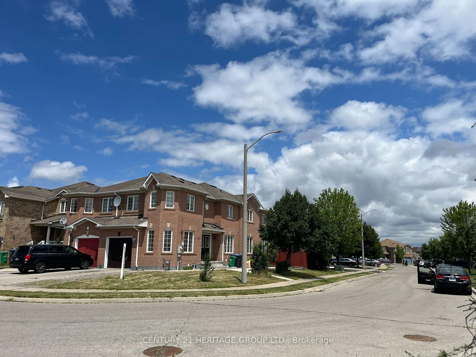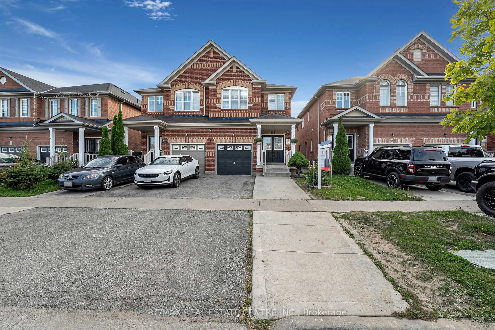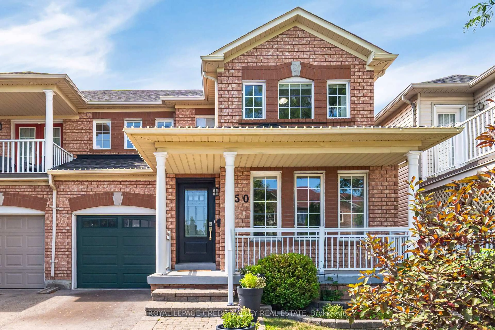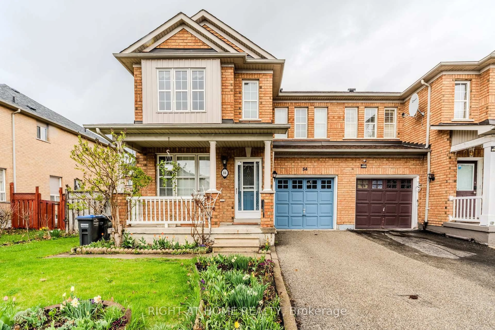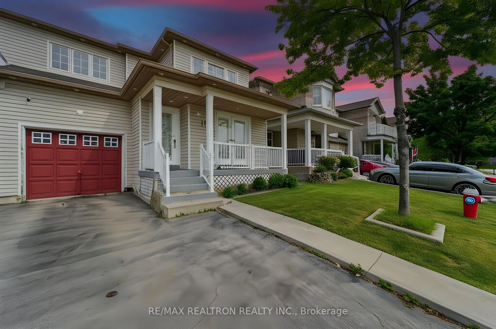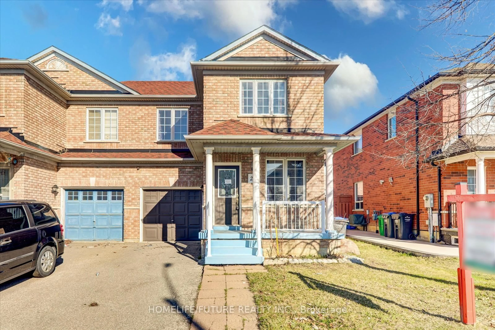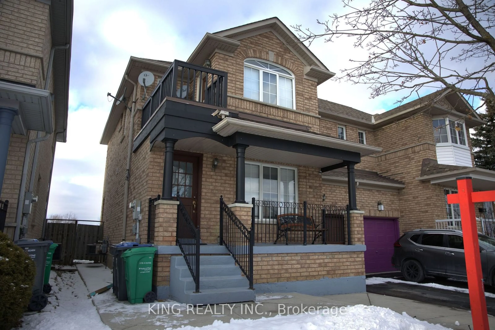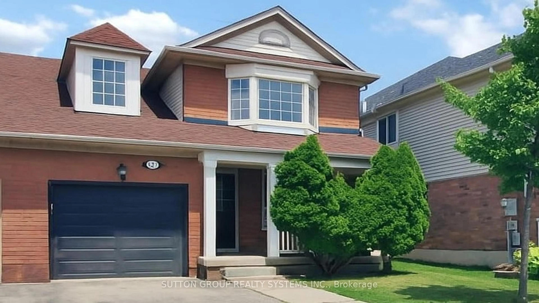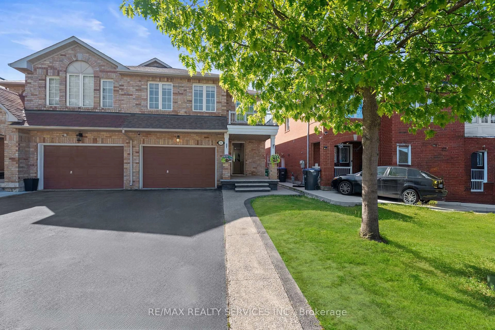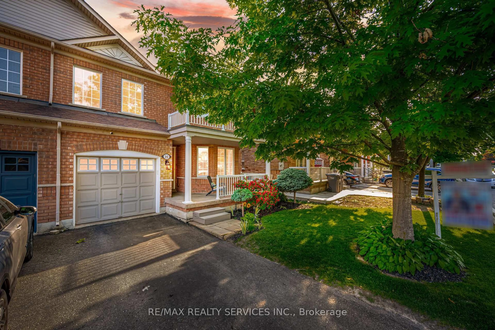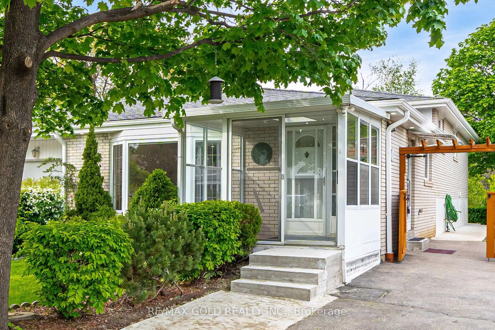6 Dewridge Crt, Brampton, Ontario L6R 3C2
Contact us about this property
Highlights
Estimated valueThis is the price Wahi expects this property to sell for.
The calculation is powered by our Instant Home Value Estimate, which uses current market and property price trends to estimate your home’s value with a 90% accuracy rate.Not available
Price/Sqft$685/sqft
Monthly cost
Open Calculator

Curious about what homes are selling for in this area?
Get a report on comparable homes with helpful insights and trends.
+10
Properties sold*
$930K
Median sold price*
*Based on last 30 days
Description
Welcome to 6 Dewridge Court, a beautifully maintained Semi Detached home with double door entrance in a quiet and safe court for your childrens. Offering 1,413 sq. ft. of bright, contemporary living in Bramptons sought-after Sandringham-Wellington community. This home blends modern elegance with everyday functionality in one of Bramptons most family-friendly neighbourhoods. Simply on a short distance from all of your basic amenities such as schools, park, public transit,? the hospital, GO Station, and above all any kind of shopping for your basic necessities. Inside, youll find a sun-filled, quiet open-concept layout enhanced by a double door entrance to a wide foyer area, with walk-in closet, powder room and direct access from the garage to inside. Hardwood flooring throughout the main level with the combination tile floor in the foyer, kitchen and breakfast area. The inviting family room areas flow into the breakfast/dining area combined with a kitchen featuring large window granite countertops, custom kitchen cabinets with lots of storage area, stainless steel appliances, under-mount double sink with pull out faucet, custom backsplash and potlights lighting. From the breakfast area, step out to your private backyard deck perfect for entertaining or relaxing. Walking to Up on hardwood staircase with runners, the spacious layout continues with three generous bedrooms, including a luxurious primary retreat with walk-in closets and a space for your own private office, two large windows, four-piece ensuite bath with window, custom cabinetry over the quartz countertop with pot lights, crown moulding, wainscoting. Large windows in each bedroom bring in an abundance of natural light. The finished basement with the separate side entrance is definitely a rental potential to generate extra income. Include all window coverings, lighting fixtures. This turnkey home is a rare blend of style, comfort, & great location - just dont miss the opportunity to make it yours.
Property Details
Interior
Features
Main Floor
Breakfast
5.18 x 3.03Tile Floor / Pot Lights / Combined W/Kitchen
Kitchen
5.18 x 3.03Tile Floor / Pot Lights / Granite Counter
Family
5.18 x 4.06hardwood floor / Pot Lights / Large Window
Exterior
Features
Parking
Garage spaces 1
Garage type Attached
Other parking spaces 2
Total parking spaces 3
Property History
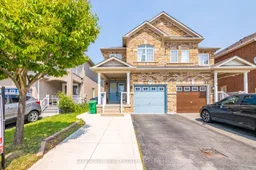 40
40