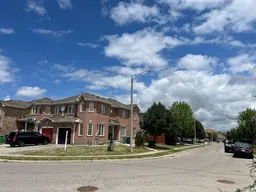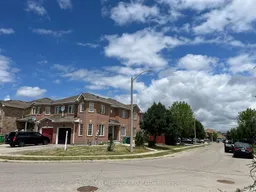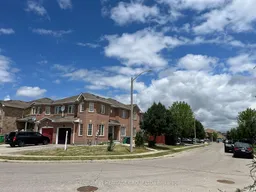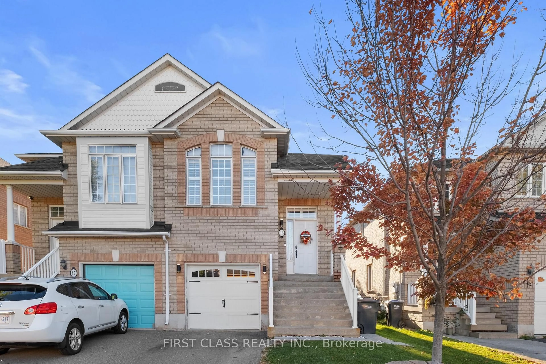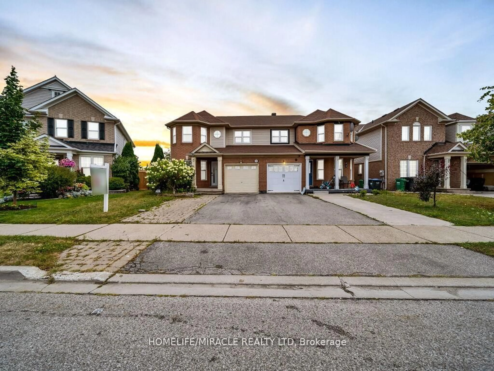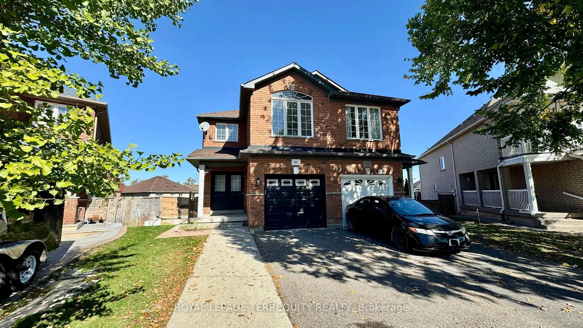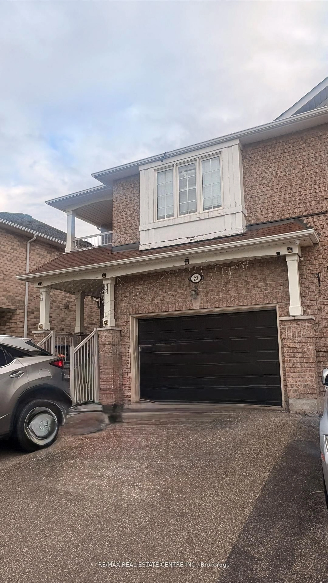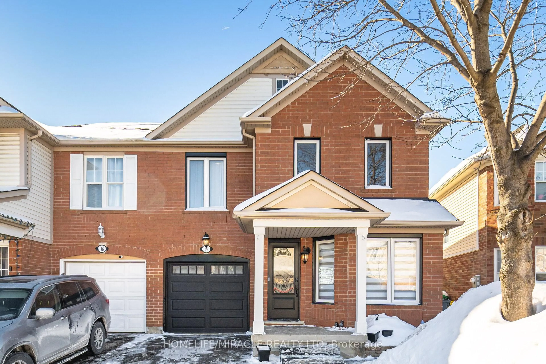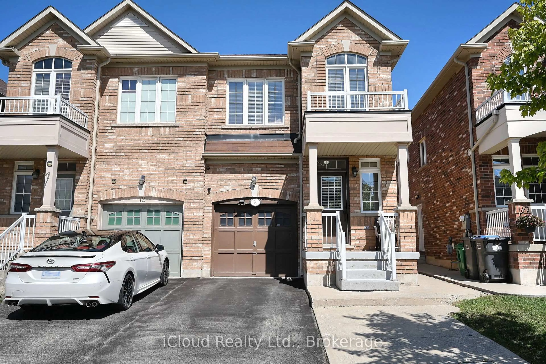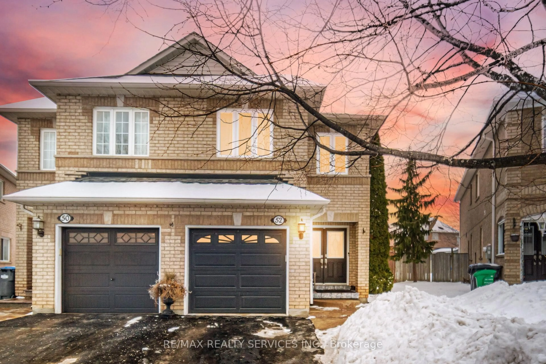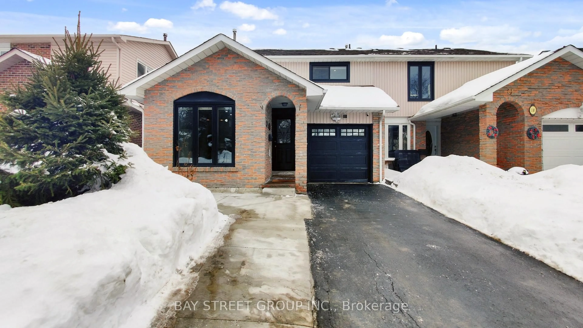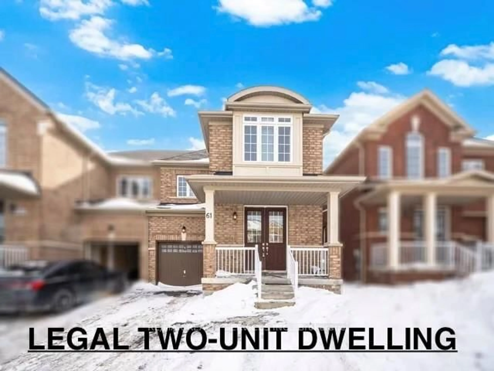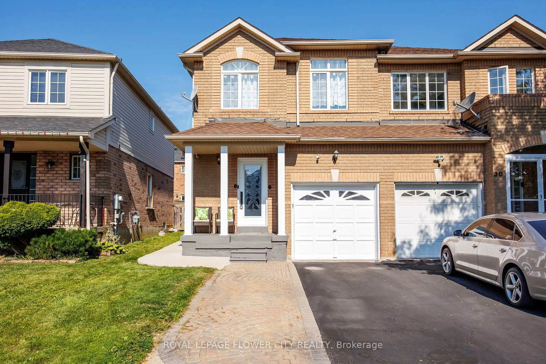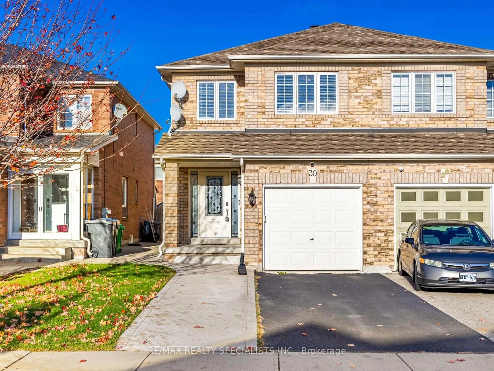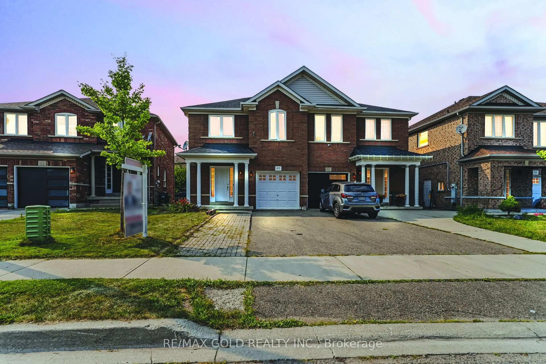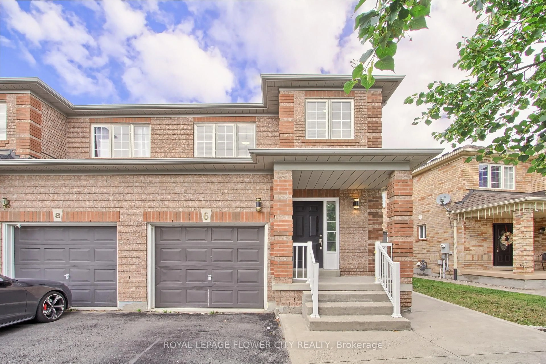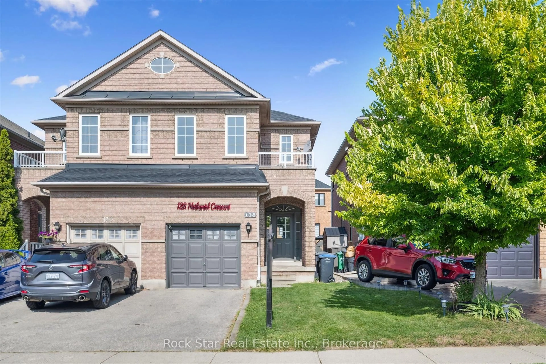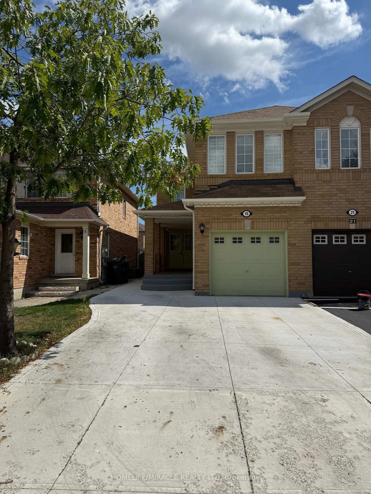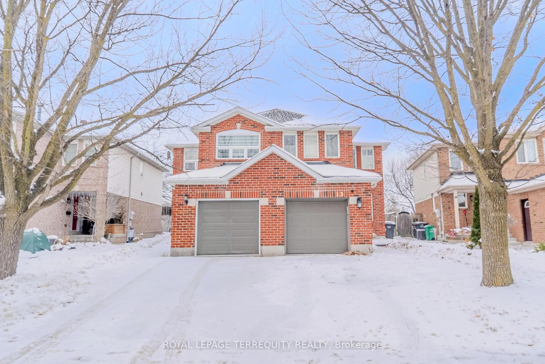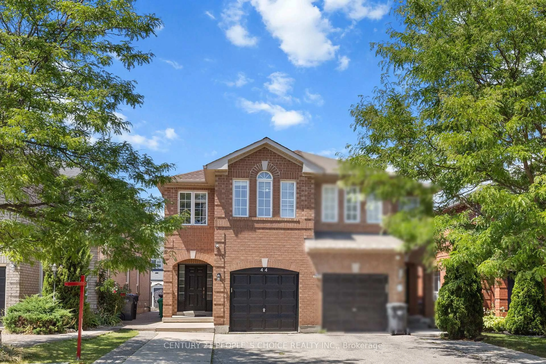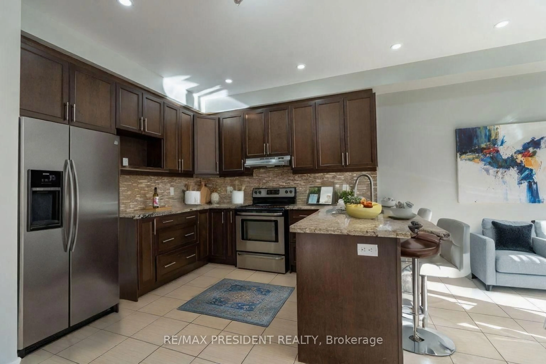Look No Further! Stunning 4+2 Bedroom Semi-Detached Corner-Lot Home with Income Potential ** This upgraded 4-bedroom, 4-bath semi-detached home offers the perfect blend of space, style, and versatility. Featuring a 2-bedroom basement apartment with a separate entrance, its ideal for extended family living or generating excellent rental income. Perfectly situated in the highly sought-after Fletchers Meadow community at 77 Vauxhall Crescent, Brampton, this bright and airy residence features elegant crown molding and pot lights throughout the main and second floors, creating a warm and modern ambiance. ** The seller has recently invested over $35,000 in upgrades, including new concrete work on the side and backyard, a beautiful gazebo, additional outdoor storage, and pot lights throughout enhancing both functionality and curb appeal. ** Step inside through the impressive double-door entry to a freshly painted interior with an open-concept layout, laminate flooring, a cozy fireplace, and a modern eat-in kitchen with quartz countertops and stainless steel appliances. The expansive primary suite features a walk-in closet and private ensuite, offering the perfect retreat. ** Enjoy the advantages of the premium corner lot -- a larger yard with a concrete patio, built-in planters, charming gazebo, and extra storage space, ideal for entertaining or relaxing outdoors. Additional features include a concrete walkway, 3-car extended driveway, fenced yard, and garage access from inside the home. ** Located directly across from Creditview's Sandalwood Park and within walking distance to Cassie Campbell Community Centre, top-rated schools, shopping, banks, and all amenities, this home combines lifestyle, convenience, and investment potential. With easy access to public transit and Mount Pleasant GO Station, this is truly a dream home in one of Brampton's most desirable neighborhoods.
Inclusions: Stainless steel stove (2#'s), stainless steel fridge (2#'s), built-in dishwasher(1#), washer and dryer, gazebo, all window blinds, and all existing upgraded light fixtures.
