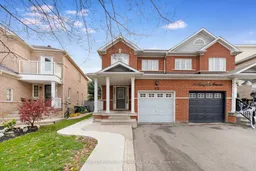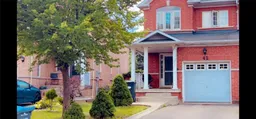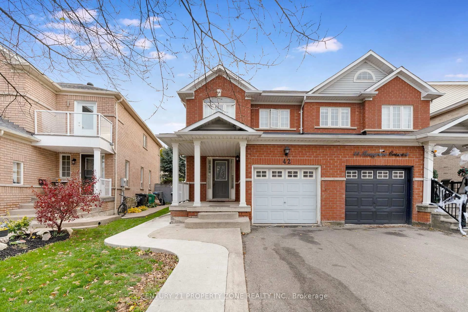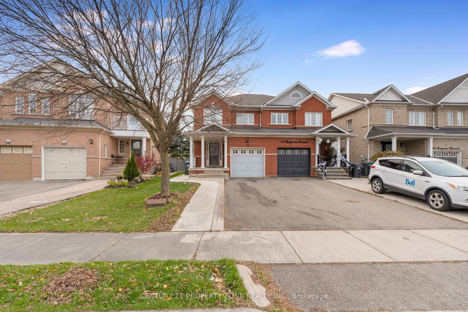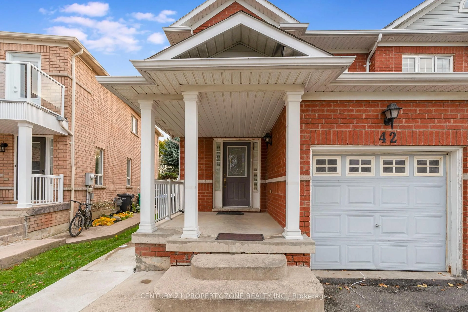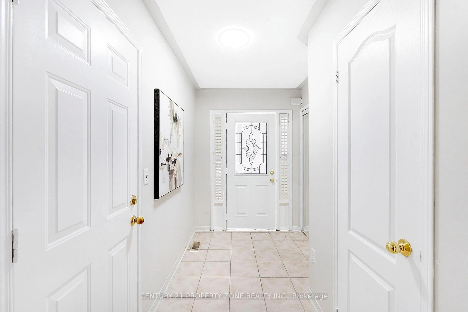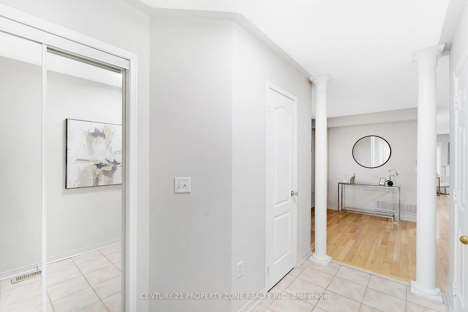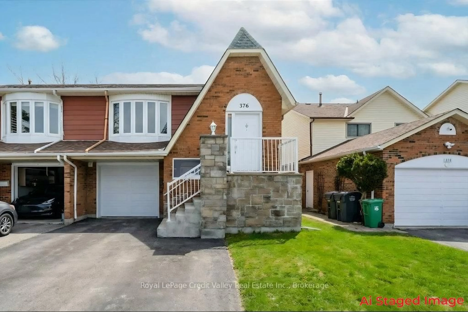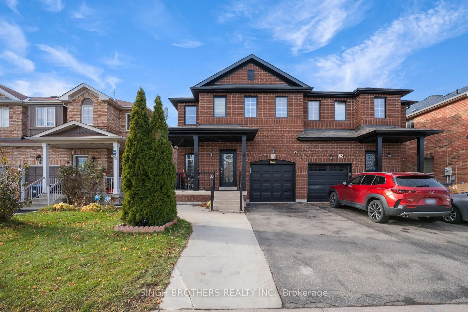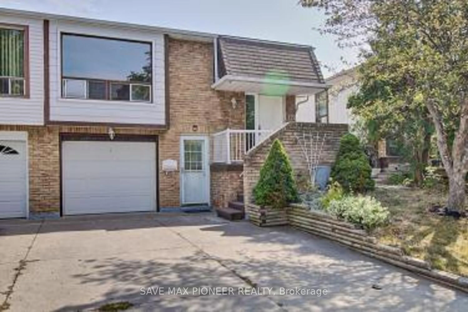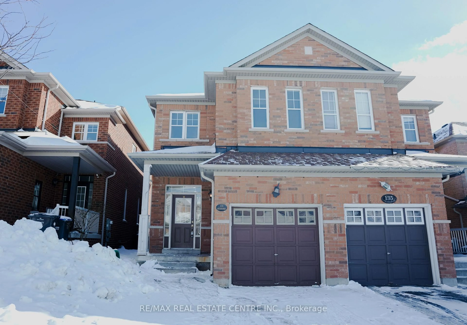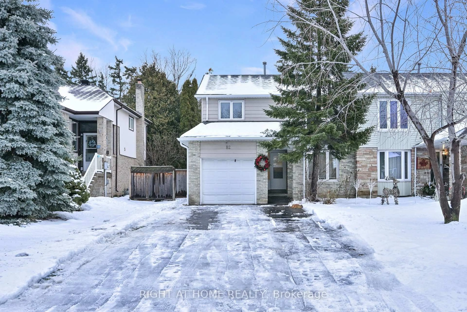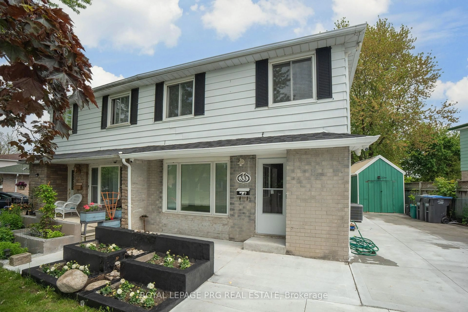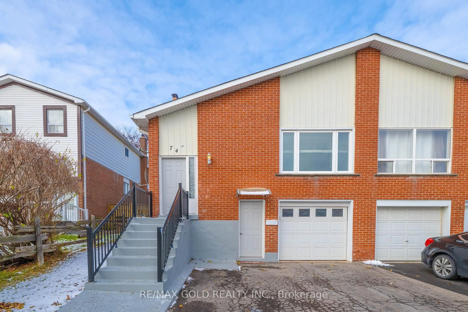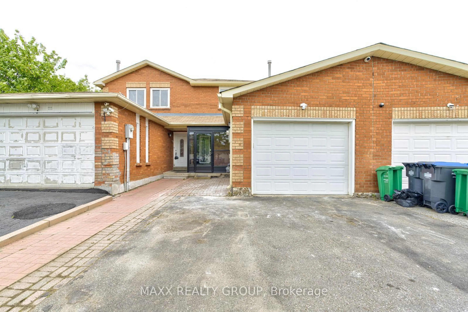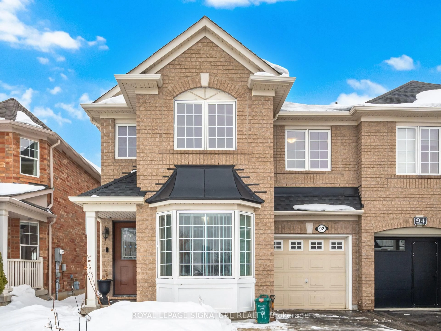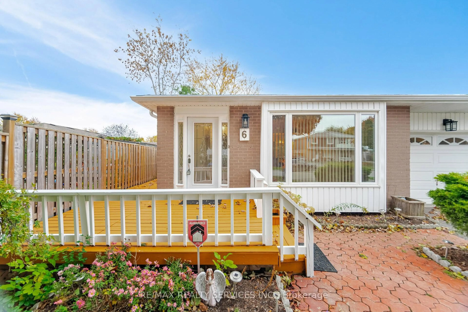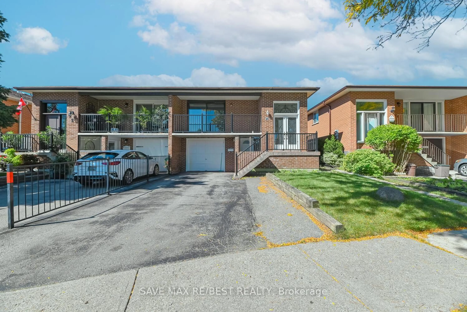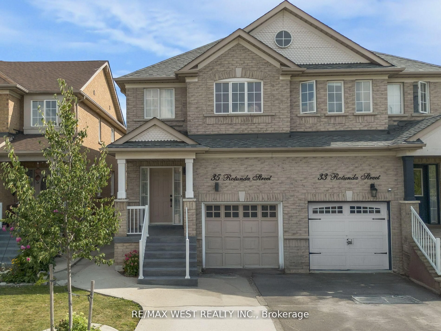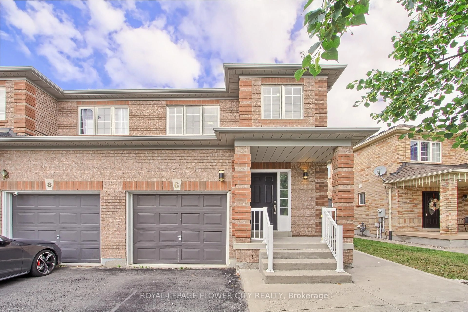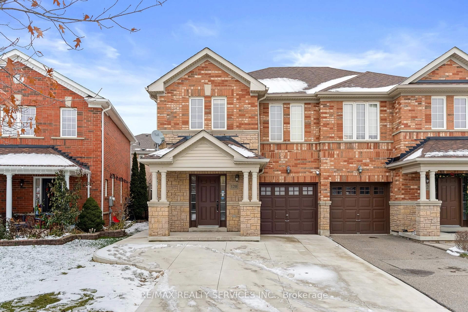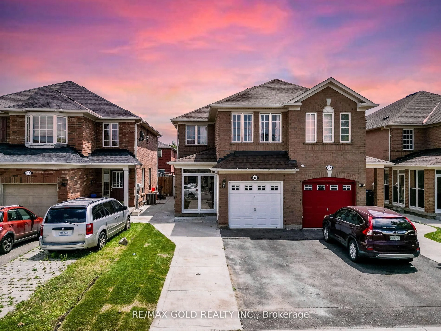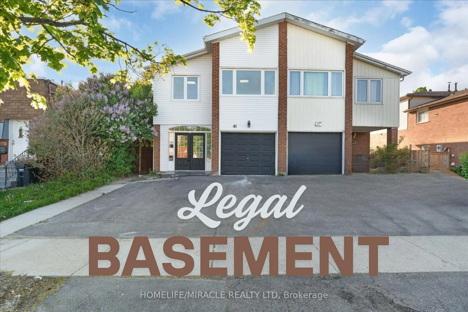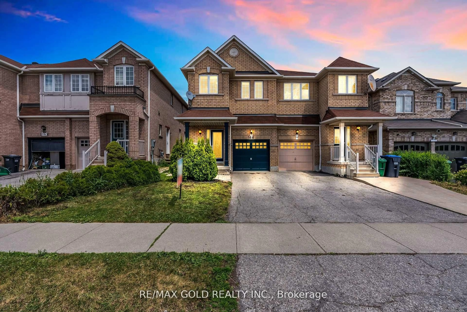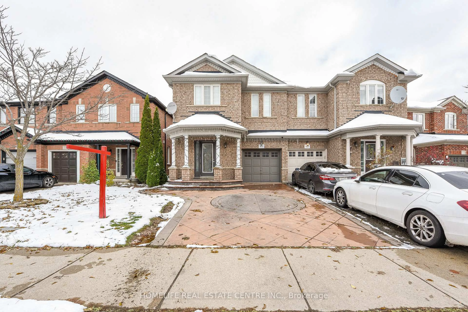42 Mossgrove Cres, Brampton, Ontario L7A 3E6
Contact us about this property
Highlights
Estimated valueThis is the price Wahi expects this property to sell for.
The calculation is powered by our Instant Home Value Estimate, which uses current market and property price trends to estimate your home’s value with a 90% accuracy rate.Not available
Price/Sqft$482/sqft
Monthly cost
Open Calculator
Description
Welcome to this **bright, spacious, and beautifully maintained 3+2 bedrooms, 4-bathroom semi-detached home** located in the highly sought-after **Northwest Brampton** community. Offering a perfect balance of space, style, and practicality, this home is ideal for growing families or anyone seeking comfort and convenience in a prime location. Step inside to discover a thoughtfully designed layout featuring a **separate living room**, a formal **dining area**, and a cozy **family room** that flows seamlessly into the **breakfast area and kitchen**, creating a warm and inviting atmosphere perfect for daily living and entertaining. The **main floor** also includes a convenient **powder room**, adding to the home's functionality. Upstairs, the **primary bedroom** serves as a true retreat, complete with a **4-piece ensuite bathroom** featuring a relaxing **soaker tub** and **separate glass-enclosed shower**. The **two additional bedrooms** are both generous in size, each with ample closet space and easy access to the second full bathroom on this level. The *finished basement *adds exceptional value, featuring *two bedrooms*, a spacious recreation area, and a 3-piece bathroom, with the potential to add a kitchen-making it ideal as a guest suite. The home sits on a **premium private 113 ft deep lot**, providing plenty of outdoor space for family gatherings, gardening, or summer barbecues. A long driveway offers **ample parking** for multiple vehicles. Located in a **family-friendly neighborhood**, this home is just minutes from **top-rated schools, parks, shopping plazas, Mount Pleasant GO Station, public transit, and Highway 410**, ensuring effortless access to all amenities and major routes. With its versatile layout, desirable location, and move-in-ready condition, this home offers incredible value and comfort for today's modern family.**A must-see property in one of Brampton's most desirable communities-don't miss this opportunity!**
Property Details
Interior
Features
Bsmt Floor
Br
3.13 x 2.17Rec
5.58 x 3.35Open Concept / Above Grade Window
2nd Br
2.67 x 2.91Exterior
Features
Parking
Garage spaces 1
Garage type Attached
Other parking spaces 2
Total parking spaces 3
Property History
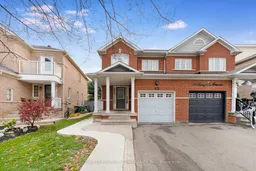 41
41