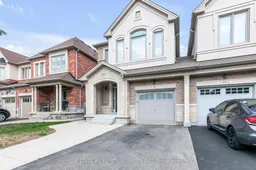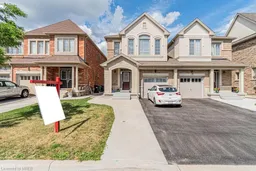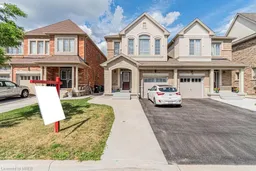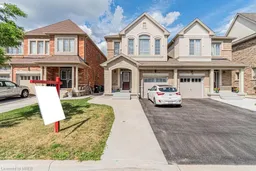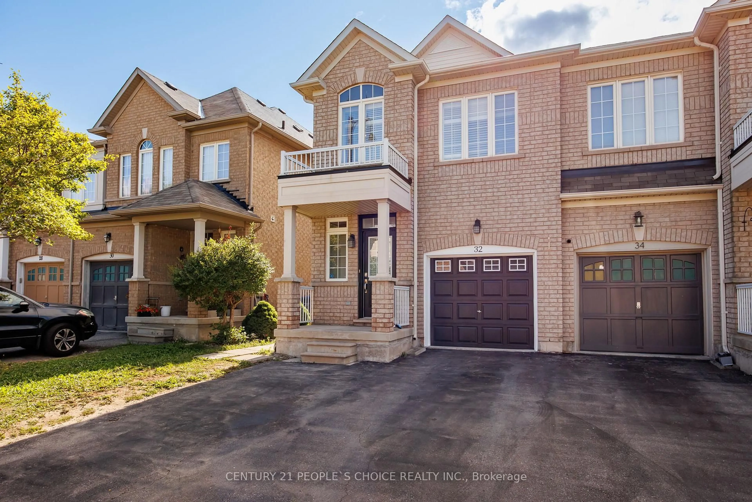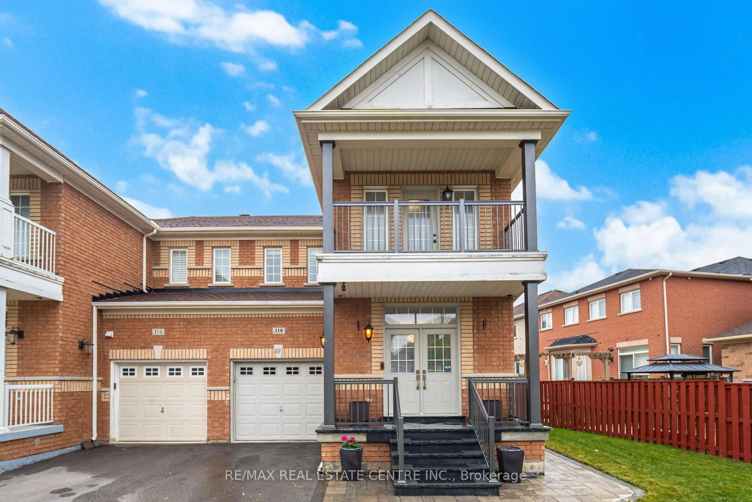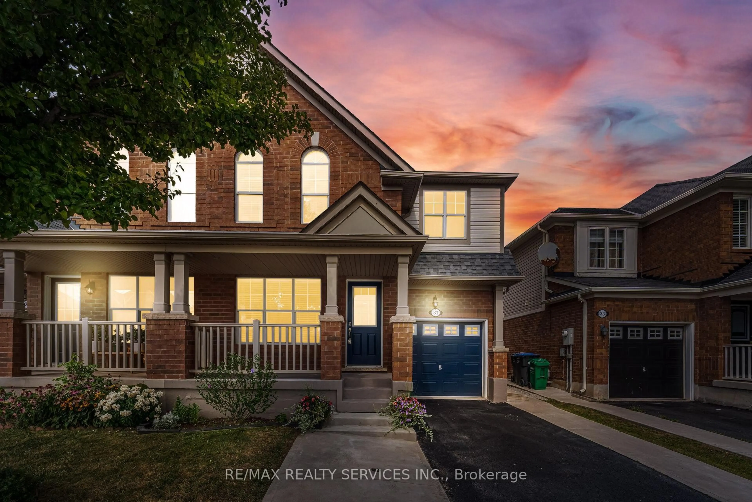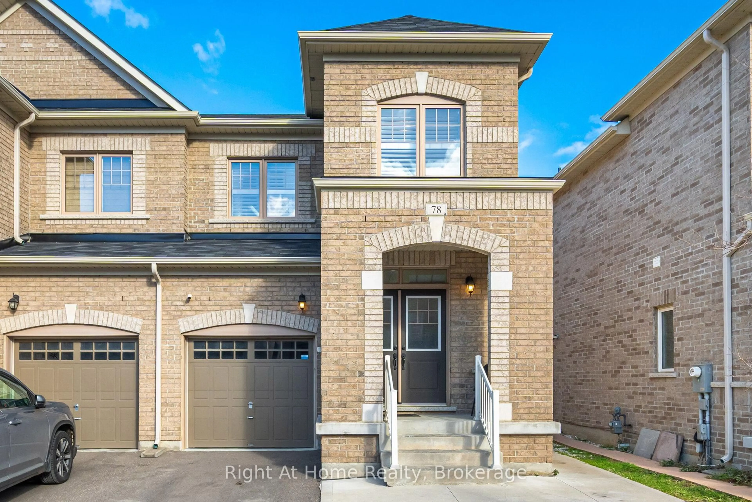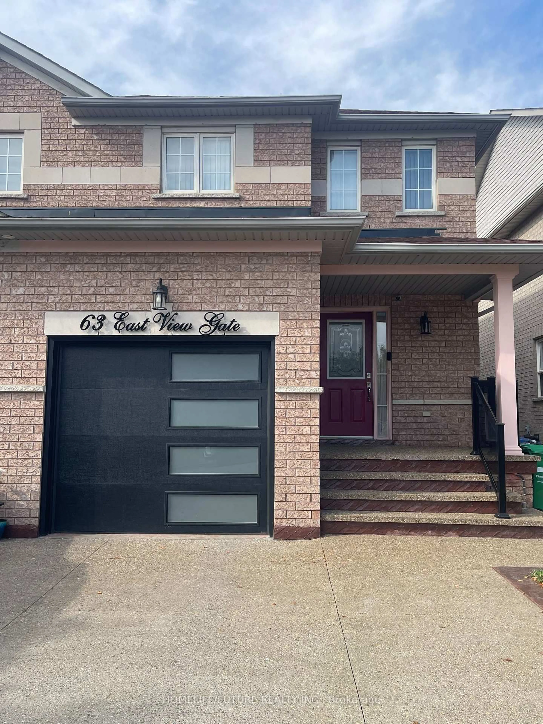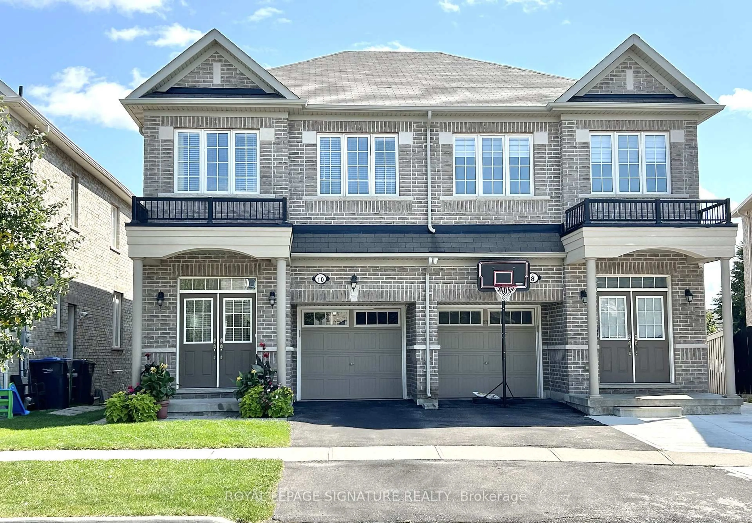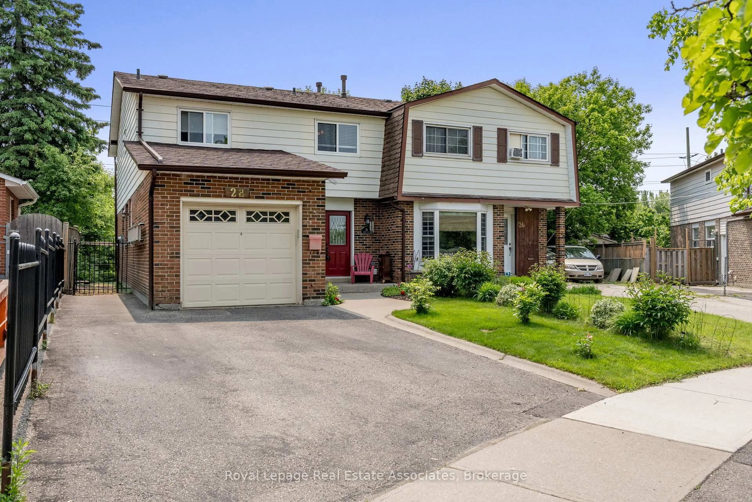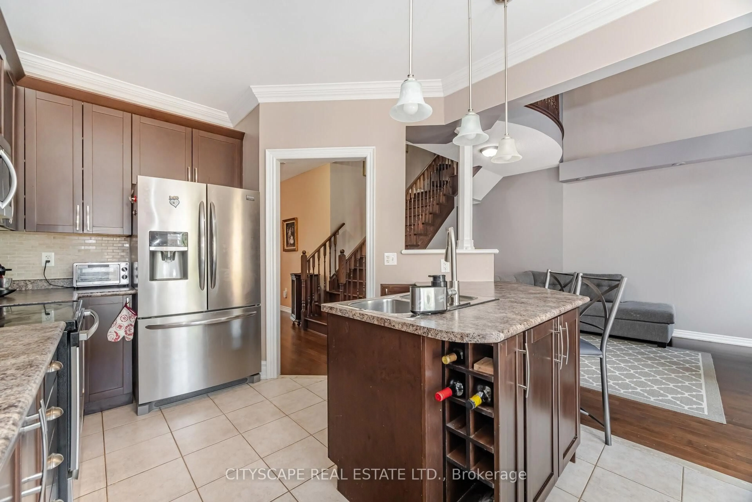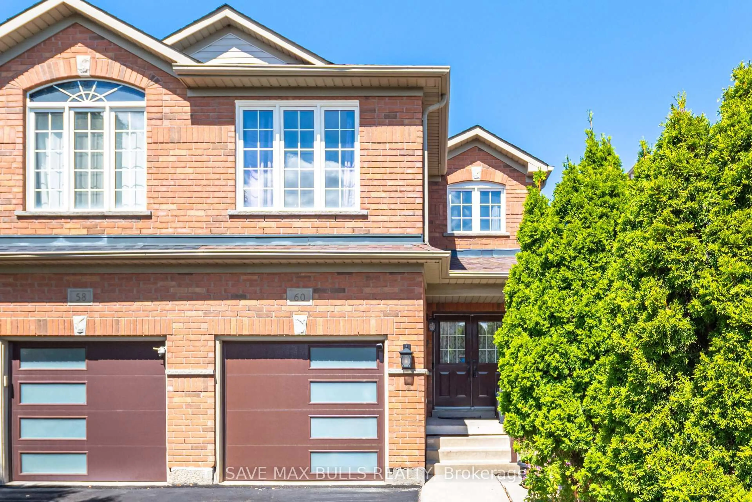S T U N N I N G 3 +1 bedroom open concept spacious Semi-Detached Home with finished basement nested in high demand area and loaded with upgrades !! !Welcome to this beautifully upgraded semi-detached home in the highly sought-after Credit Valley community. Attached only by the garage, this home offers privacy, style, and functionality with a spacious open-concept layout, modern finishes, and a finished basement with rental potential. Features & Upgrades includes Main Floor: 9 ceilings, hardwood flooring, oak staircase with wrought iron pickets, garage-to-house entryKitchen: Upgraded with quartz countertops, stylish backsplash, breakfast bar, stainless steel appliances & built-in microwaveBedrooms: Large primary suite with 5-pc ensuite & walk-in closetAdditional Spaces: Bright computer loft, upgraded washrooms with quartz countersBasement: Professionally finished with a 3-pc washroom & potential for rental income, plus convenient side entranceExterior: Long driveway with no sidewalk, backyard patio perfect for entertainingThis home truly has it all modern upgrades, functional design, and a prime location close to schools, parks, shopping, and transit.
Inclusions: All existing appliances .All Elf's, Fridge, Stove, B/I Microwave, B/I Dishwasher, Washer, Dryer, Cac Etc. Very Hot Location, Close To Few Schools, Parks, Plaza, Transit, Go Station Etc
