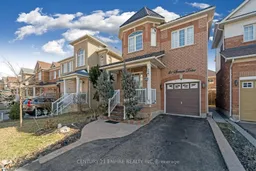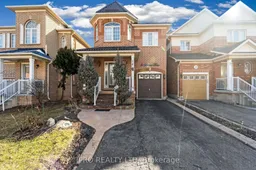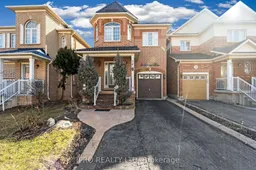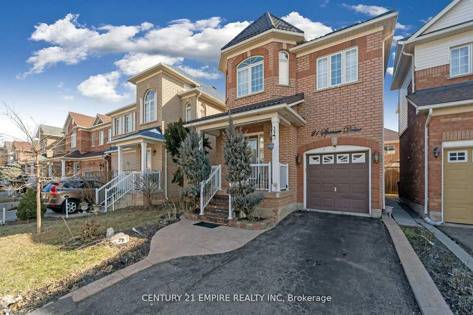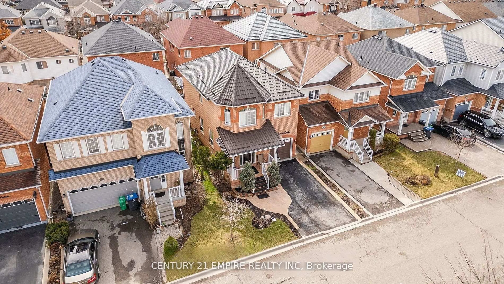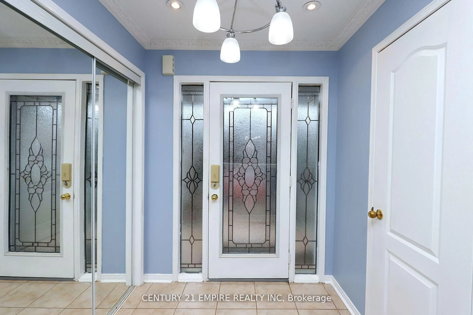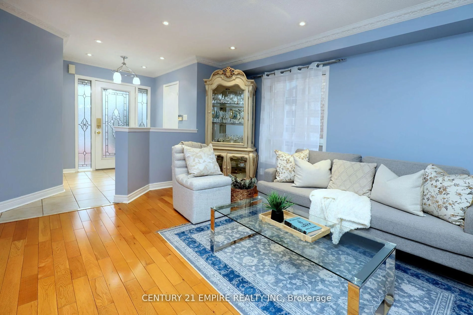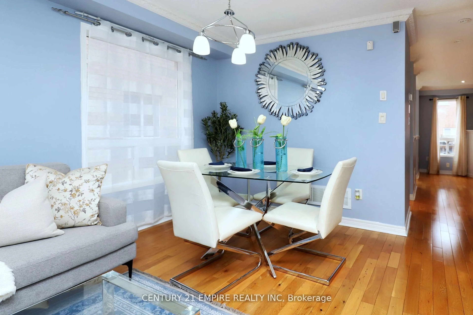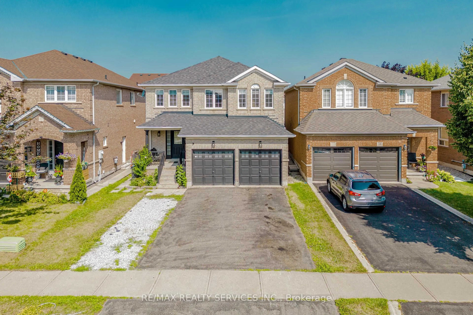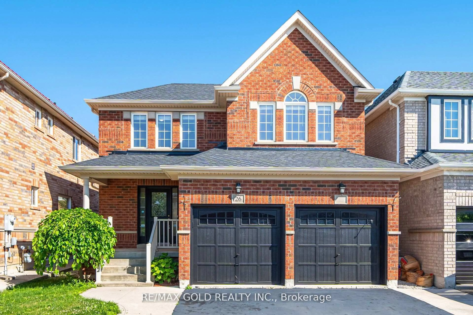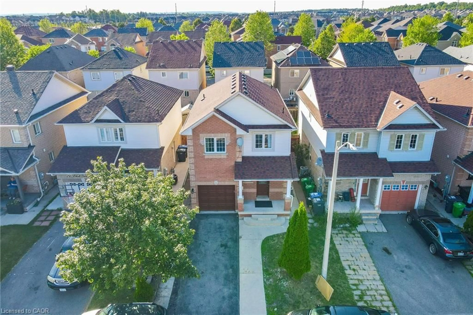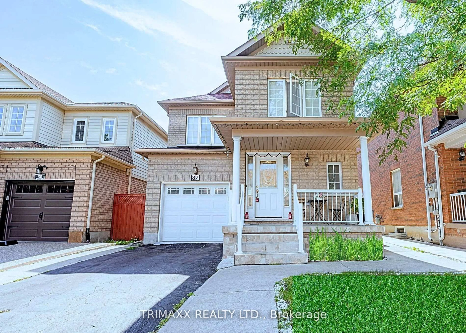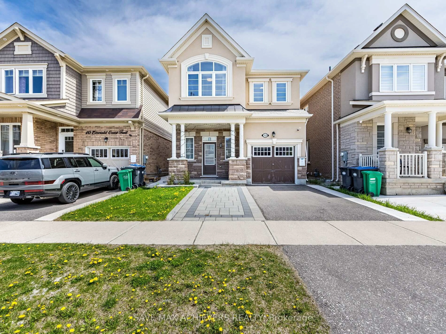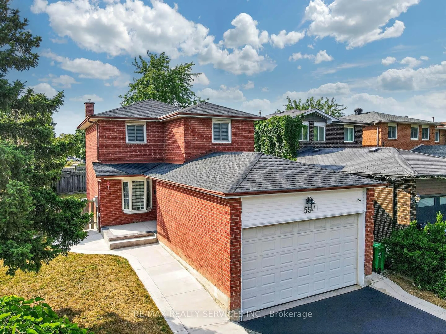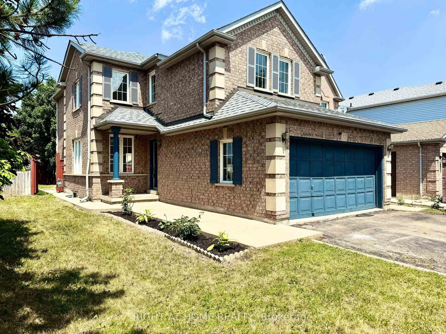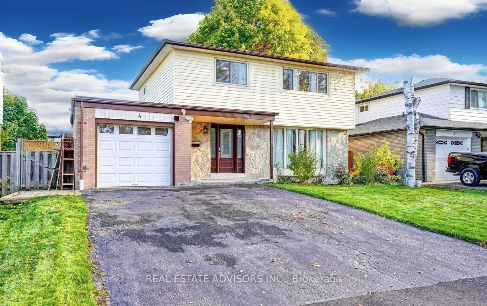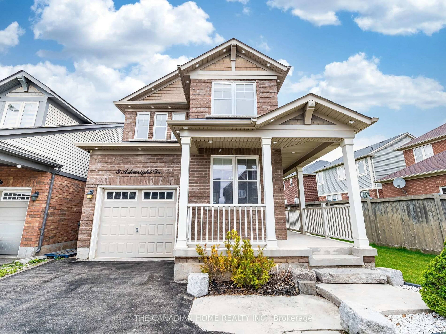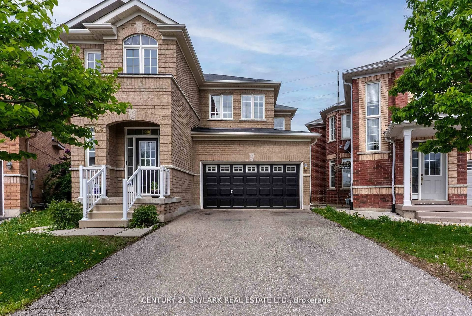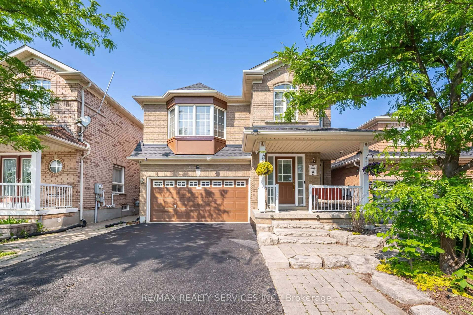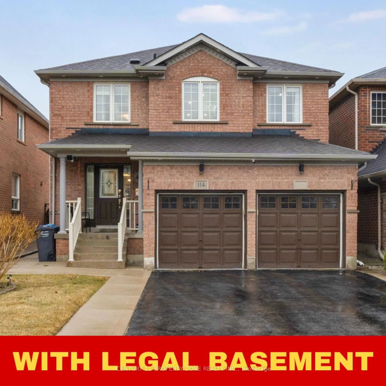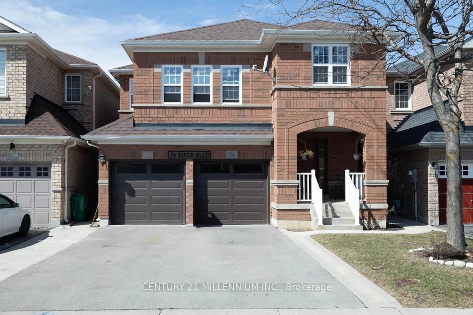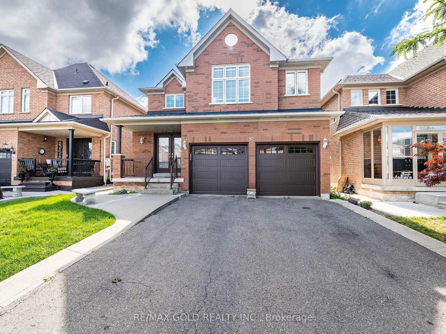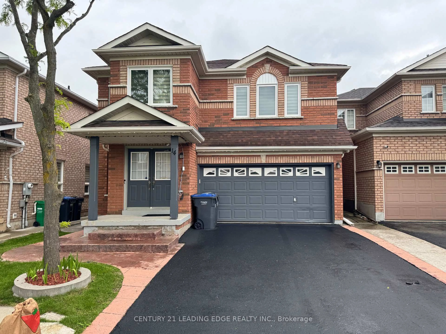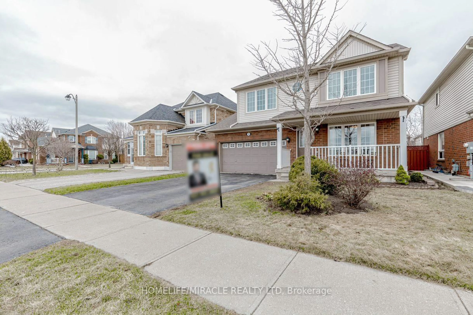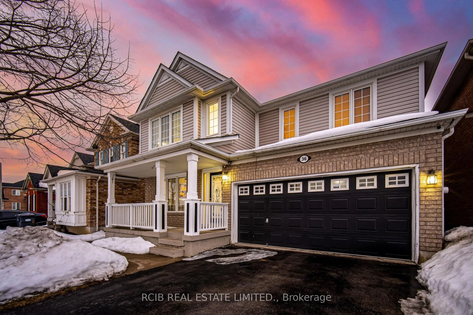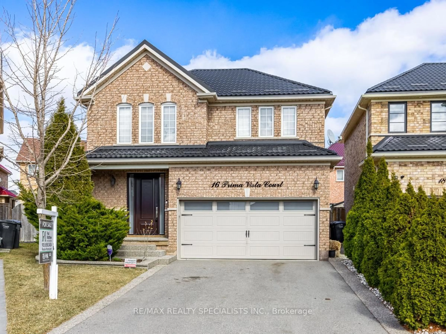21 Spencer Dr, Brampton, Ontario L7A 2A2
Contact us about this property
Highlights
Estimated valueThis is the price Wahi expects this property to sell for.
The calculation is powered by our Instant Home Value Estimate, which uses current market and property price trends to estimate your home’s value with a 90% accuracy rate.Not available
Price/Sqft$569/sqft
Monthly cost
Open Calculator

Curious about what homes are selling for in this area?
Get a report on comparable homes with helpful insights and trends.
+30
Properties sold*
$1M
Median sold price*
*Based on last 30 days
Description
Welcome Home! Discover this meticulously maintained gem in Brampton's sought-after Fletcher's Meadow. This spacious,full-brick detached home features 3+2 bedrooms and 3.5 baths, including a fully finished basement with a separate entrance ideal as an inlaw suite or income opportunity. Step inside to a welcoming living and dining room that flows seamlessly into a cozy family room with a gas fireplace. The kitchen has been beautifully upgraded with brand-new quartz countertops, a matching quartz backsplash, and a sleek stainless steel double sink and faucet. Pot lights brighten the entire main floor, while the breakfast area offers a walkout to a large deck, perfect for summer BBQs. Upstairs, the luxurious primary suite boasts his and hers closets and a spa-like 4-piece ensuite. Two additional generously sized bedrooms and a modern 4-piece bathroom complete the second level. The lower level features a shared laundry room, adding extra convenience. Enjoy peace of mind with a low-maintenance metal roof. Located just minutes from the Mount Pleasant GO Station for easy commuting, this home is also surrounded by reputable schools, grocery stores, places of worship, and the Cassie Campbell Community Centre, offering ample recreational options for the whole family. This home truly offers the best of comfort, convenience, and community come see it for yourself!
Property Details
Interior
Features
Main Floor
Breakfast
5.33 x 2.54O/Looks Backyard / Sliding Doors / Ceramic Floor
Exterior
Features
Parking
Garage spaces 1
Garage type Attached
Other parking spaces 2
Total parking spaces 3
Property History
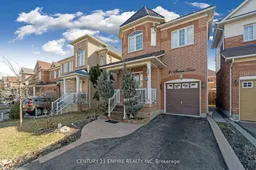 42
42