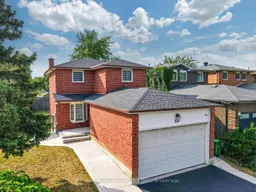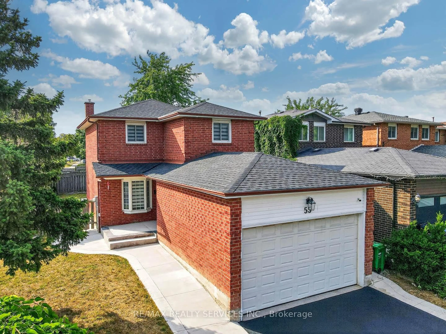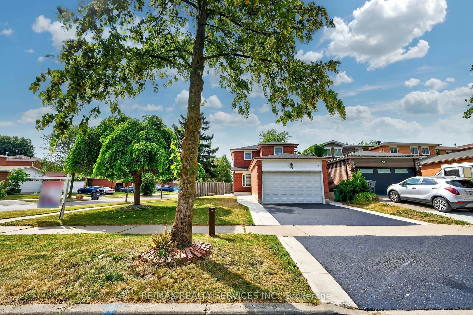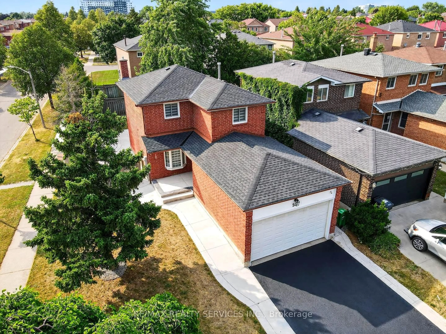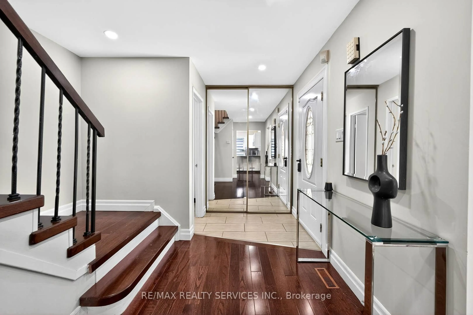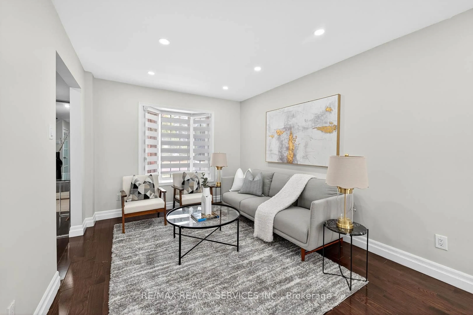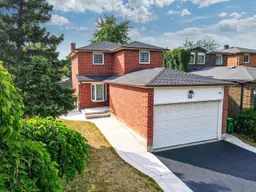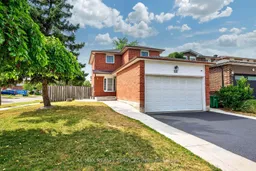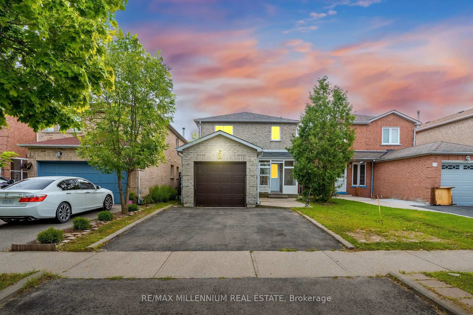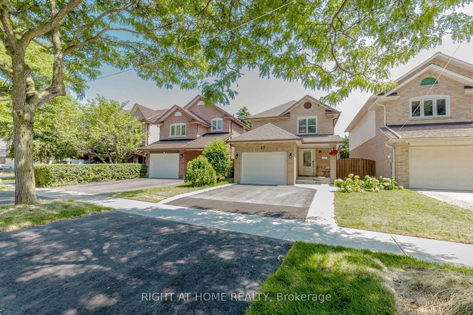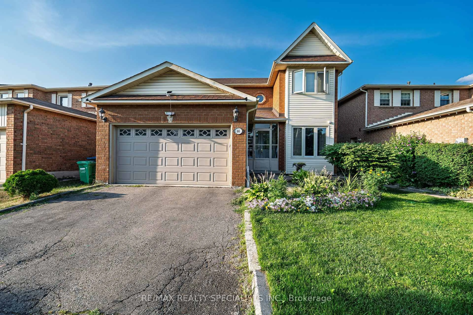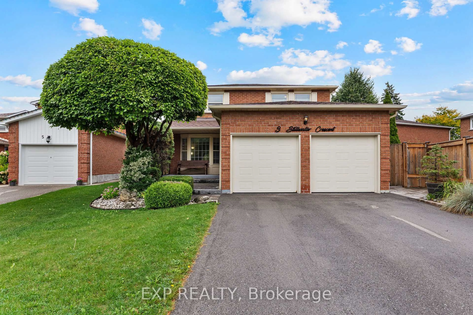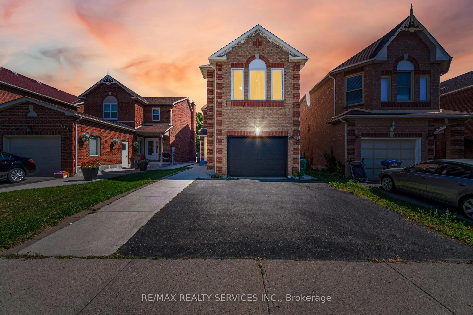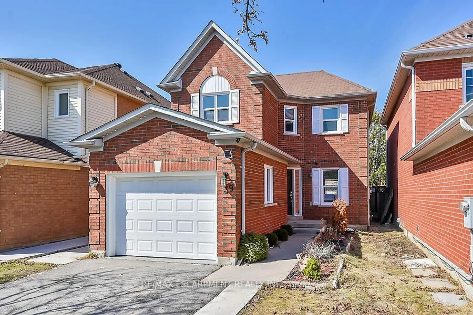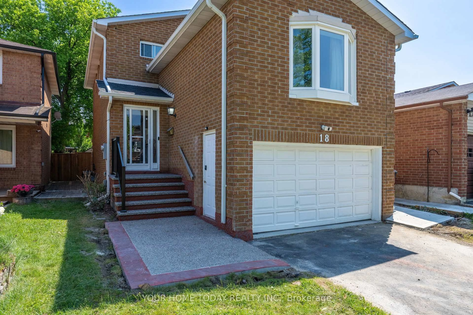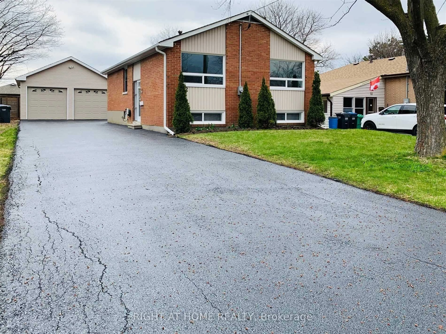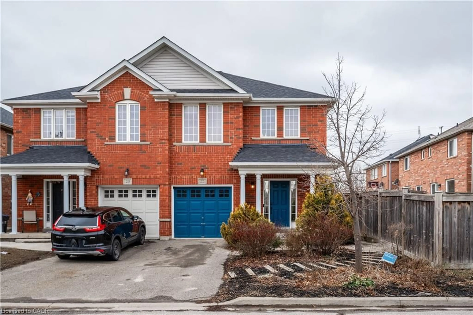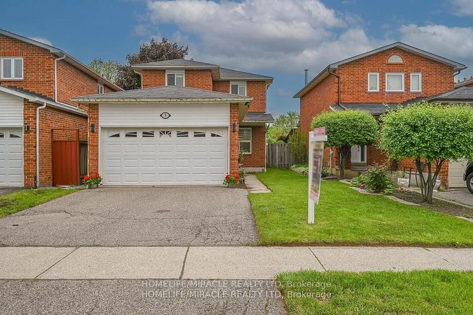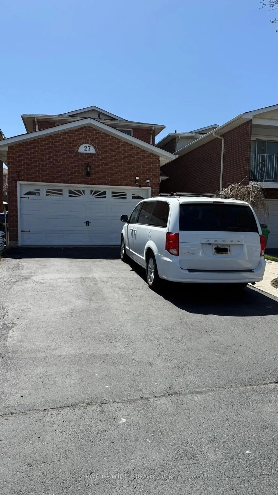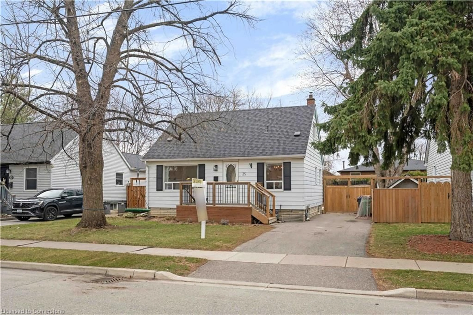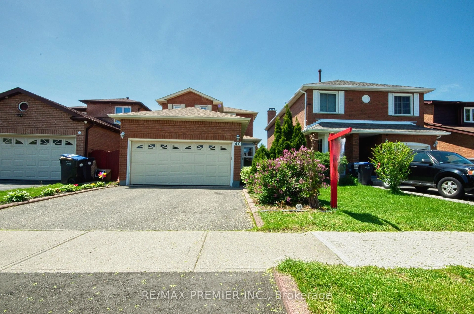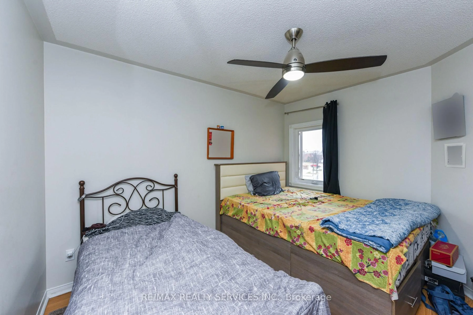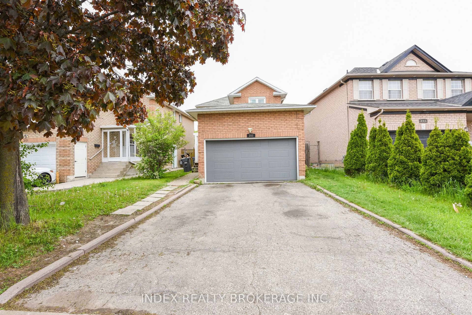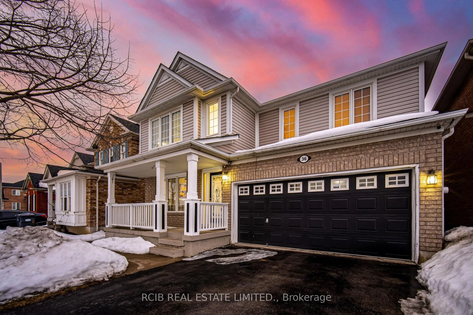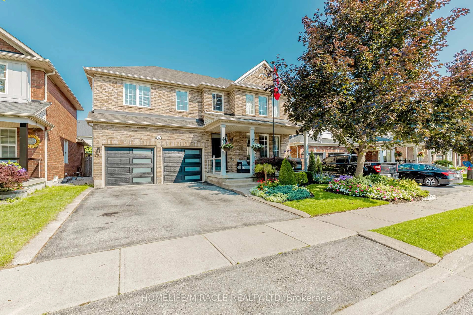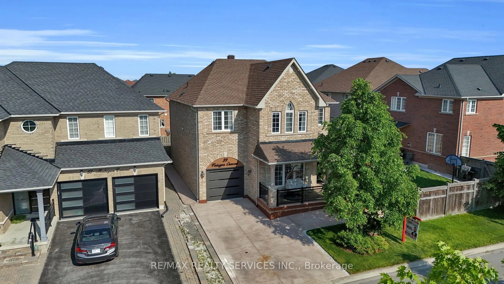55 Mcgraw Ave, Brampton, Ontario L6X 3M5
Contact us about this property
Highlights
Estimated valueThis is the price Wahi expects this property to sell for.
The calculation is powered by our Instant Home Value Estimate, which uses current market and property price trends to estimate your home’s value with a 90% accuracy rate.Not available
Price/Sqft$685/sqft
Monthly cost
Open Calculator

Curious about what homes are selling for in this area?
Get a report on comparable homes with helpful insights and trends.
*Based on last 30 days
Description
Stunning Corner Lot Home With Exceptional Curb Appeal, Showcasing Over 1,800 Sq Ft of Finished Living Space Including a Separate Entrance Basement Ideal for In-Laws or Rental Potential! The Main Floor Offers Bright Open-Concept Living and Dining Rooms, a Stylish Kitchen With Stainless Steel Appliances, Granite Counters, White Cabinetry, and a Functional Island. Upstairs Features Three Large Bedrooms With Custom Closets and Upgraded Baths, While the Finished Basement Provides an Additional Bedroom and Full Bath. Recent Updates Include a New Roof (2024), Freshly Sealed Driveway (2023), Concrete Walkway, Smooth Ceilings, Hardwood Throughout, and Fresh Paint (2025). Enjoy the Private Backyard With Gazebo, Plus a Double Garage and Parking for Six. A True Move-in Ready Gem!
Property Details
Interior
Features
2nd Floor
Primary
4.06 x 3.04Breakfast Area
2nd Br
3.04 x 2.83Laminate
3rd Br
3.13 x 2.75Laminate
Exterior
Features
Parking
Garage spaces 2
Garage type Attached
Other parking spaces 4
Total parking spaces 6
Property History
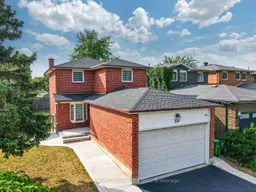 33
33