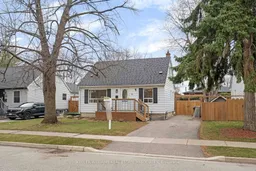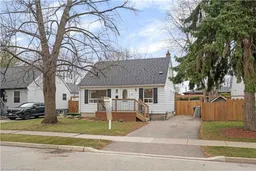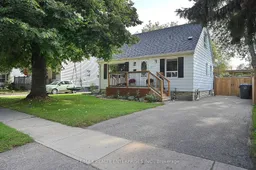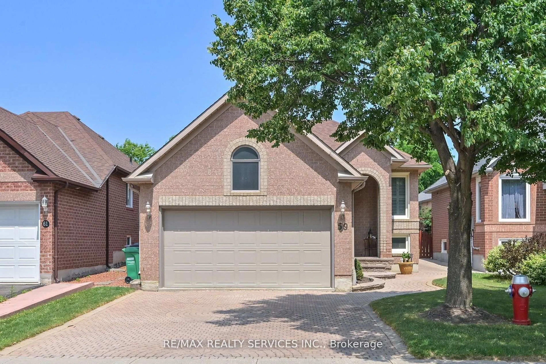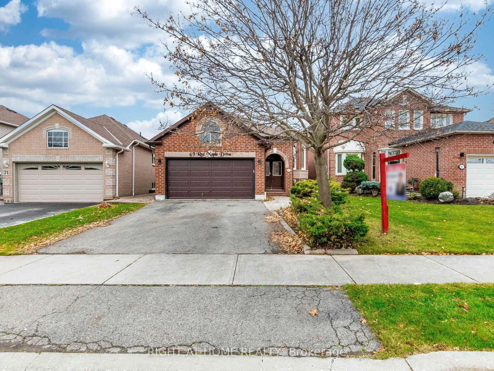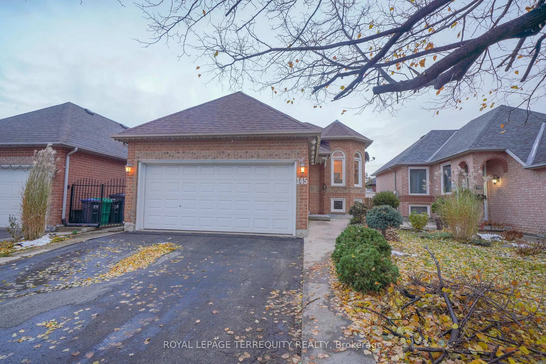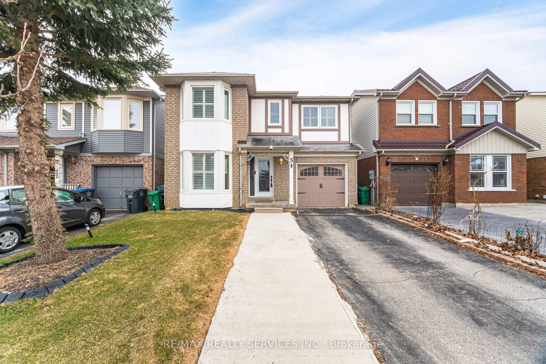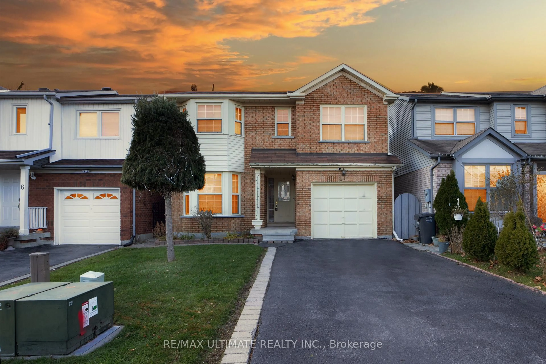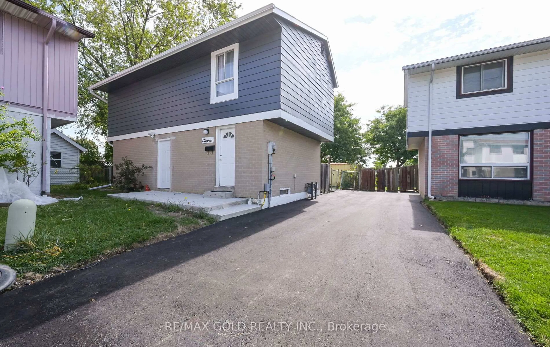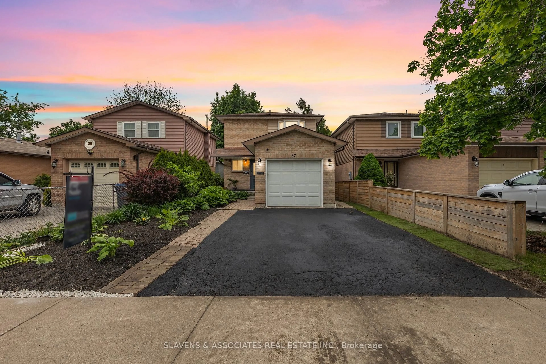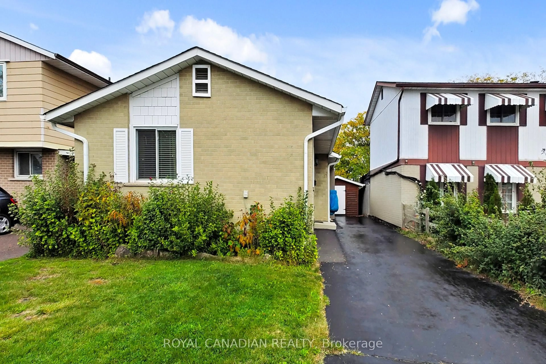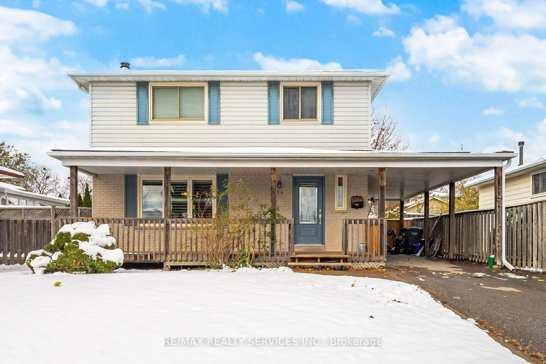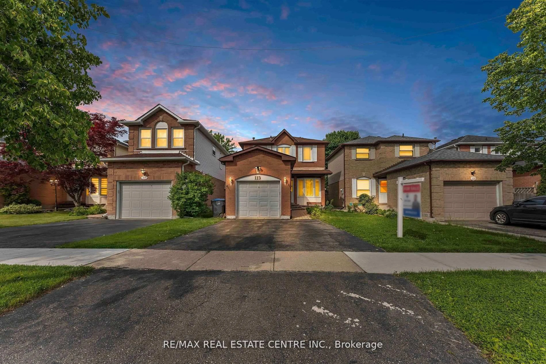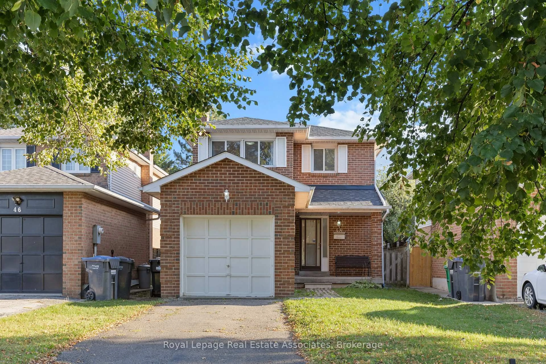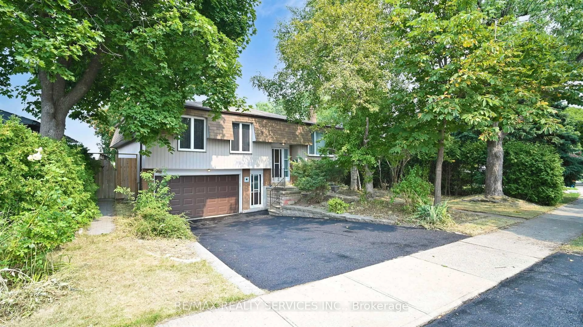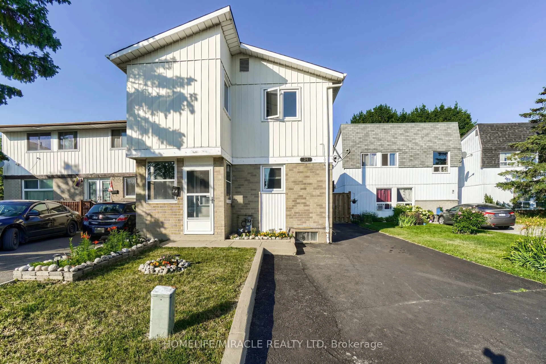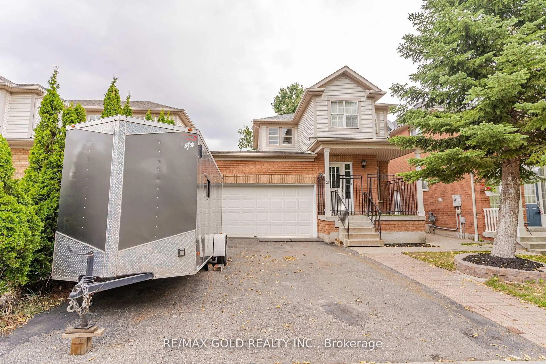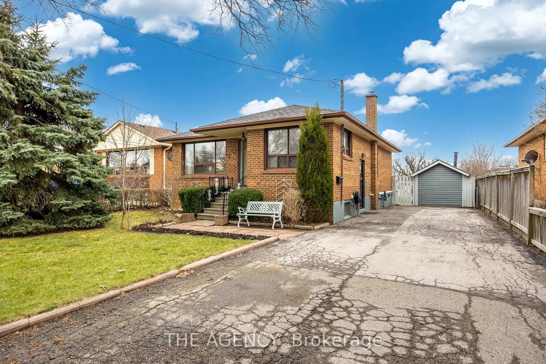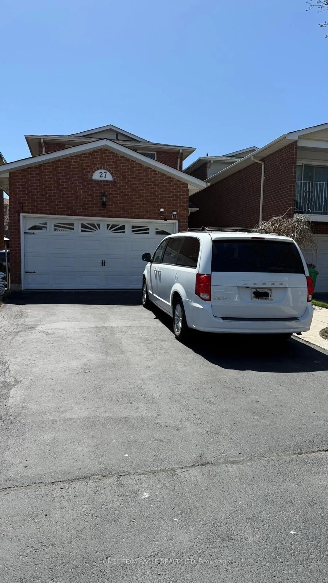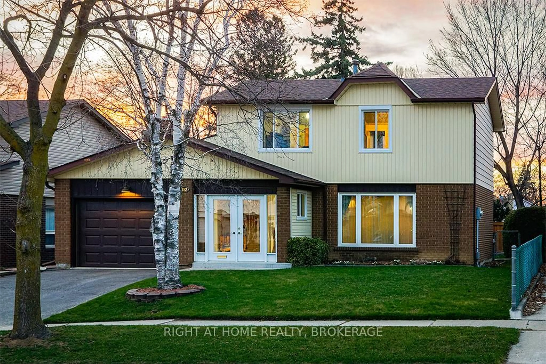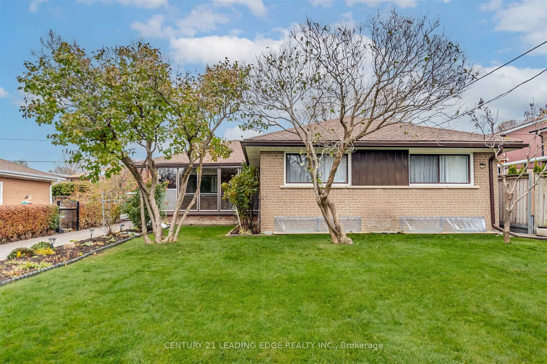CHARMING HOME with BACKYARD OASIS!!! Beautiful character with urban-chic upgrades, this immaculately maintained 3 BED 2 BATH home is ready for the next generation of family memories! Gorgeous modern renovated bathrooms, Main Floor Bedroom, upgraded kitchen, and a functional fully Finished Basement with Separate Entrance - this property offers first-time home buyers, small families or retirees the opportunity to thrive in the city while also enjoying their personal piece of paradise. Backyard has a massive deck w/ pergola, grassy play area, landscaping & veggie garden, hard wiring for Hot Tub + bonus Workshop/Office/Garden Shed (new in 2023!). Picture yourself working from the backyard home office by day, or watching kids play amongst the gardens while hosting friends for evening BBQ soirees. Perfectly located near Downtown Brampton, boasting the state-of-the-art Rose Theatre, historic PAMA Museum & Art Gallery, and all the festivities at City Hall & Gage Park! Highly accredited Algoma University & Sheridan College nearby, Prestigious Lionhead & Peel Village Golf and Bramalea City Centre just a short drive away. GO Train & Bus Terminal downtown for Public Transit - and access to highways 410, 407 & 401 for quick commuting. Settle down on this cute quiet tucked away street, come home to Brampton West!
Inclusions: All ELF's, All Window Coverings, All Appliances (Fridge, Gas Stove, Built-in Microwave, Dishwasher, Washer, Dryer, Deep Freezer), Gas Fireplace (as is), Ceiling Fans, Water Filter in Kitchen, Sump Pump (2024), Garden Shed/Workshop in Backyard.
