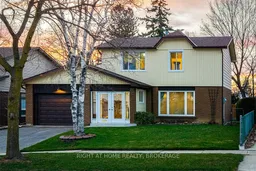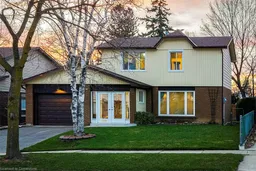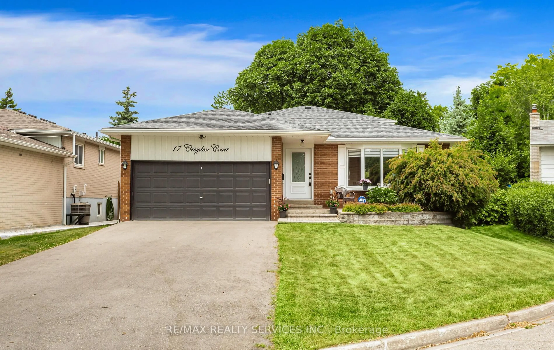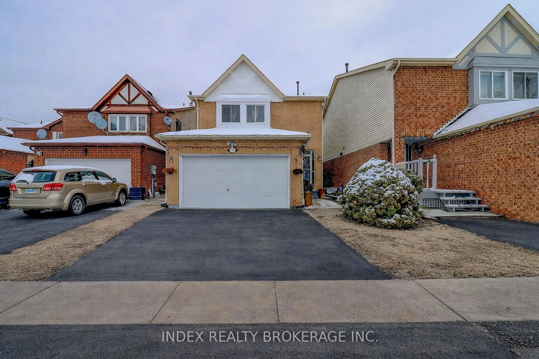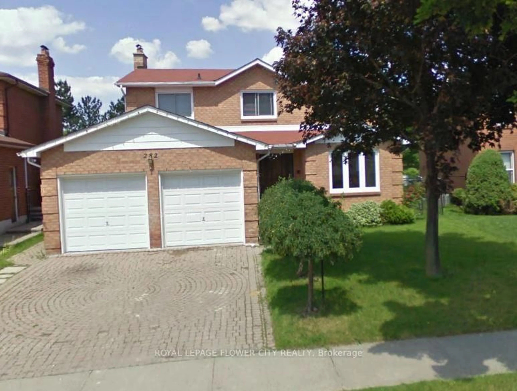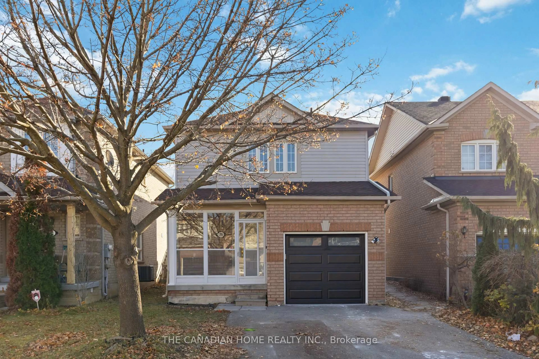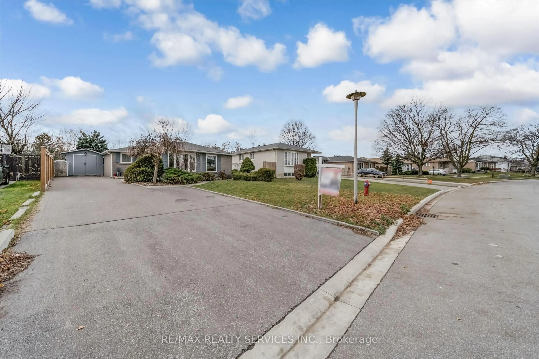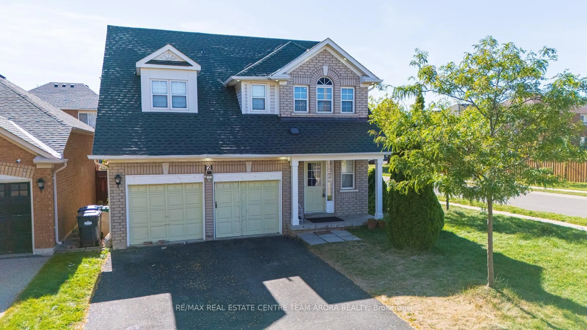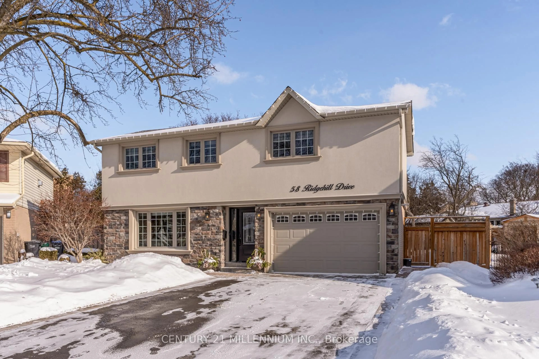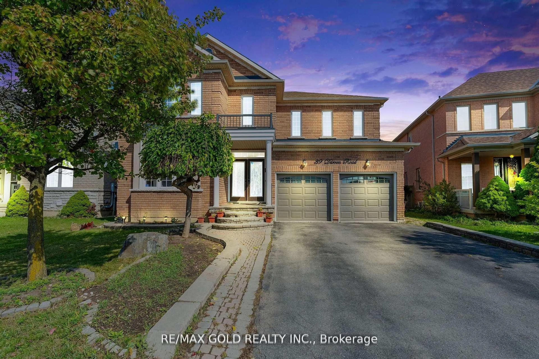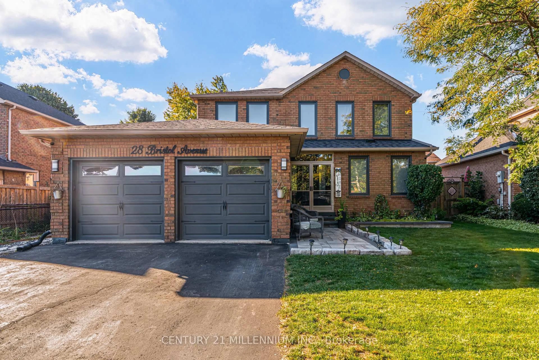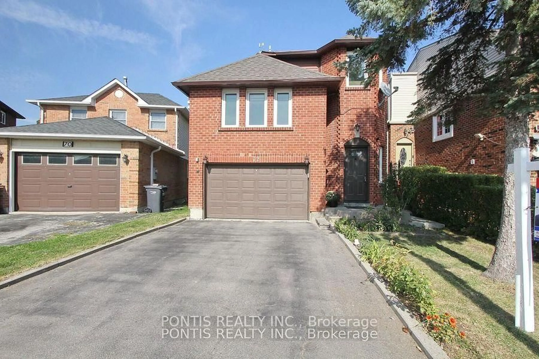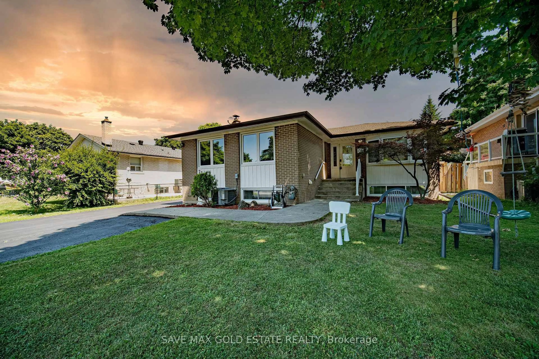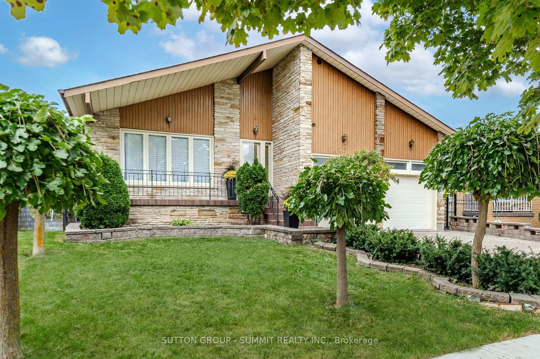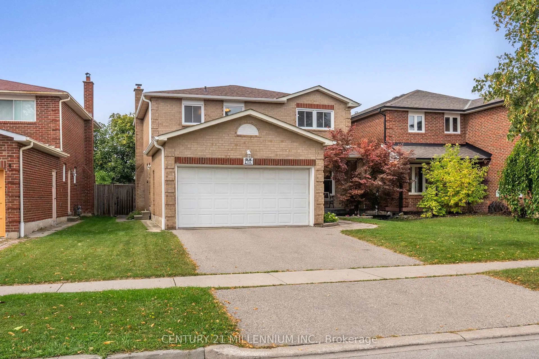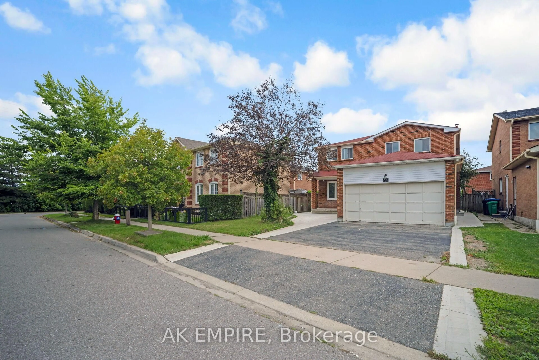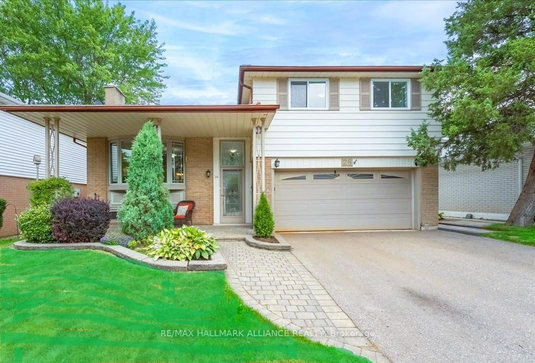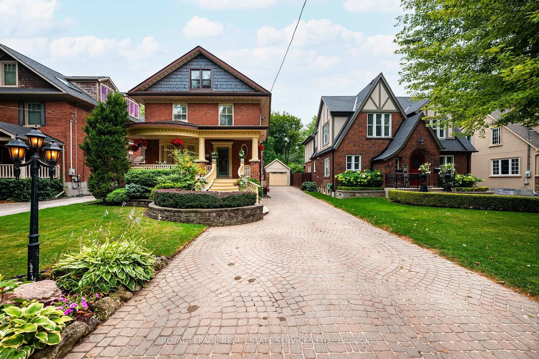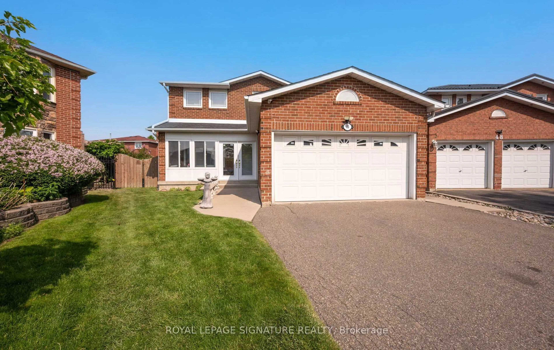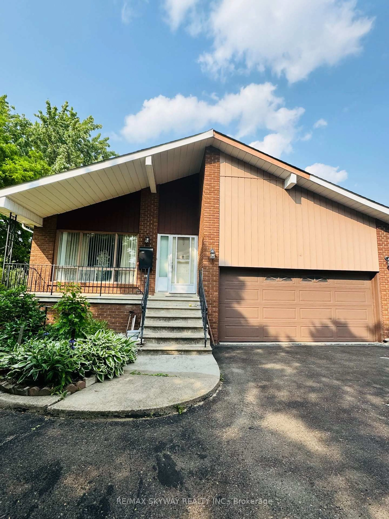Welcome to this well-maintained 4-bedroom, 3-bathroom family home located in the desirable Ambro Heights community of Brampton South. Thoughtfully designed with family living in mind, this home is ready for you to move in and enjoy. The spacious front vestibule offers plenty of room for the whole family to comfortably remove boots and coats no more crowded entrances! Inside, the main level features gorgeous Brazilian cherry hardwood floors, adding warmth and sophistication throughout the living and dining areas. The basement recreation room provides versatile space for a home office, gym, playroom, or guest accommodations. Step outside into your private backyard retreat, perfect for summer barbecues, family gatherings, or simply relaxing at the end of the day. Conveniently located just minutes from schools, parks, shopping, and transit, this home offers both comfort and everyday convenience. A perfect place to grow and create lasting memories. Parking - 1 space inside the garage, 2 spaces on the driveway.
Inclusions: Fridge, Stove, Microwave, Dishwasher, Washer, Dryer, All window coverings, All electrical light fixtures, Fridge in basement (as is), Wardrobe in rec room, Workbench, Garage door opener.
