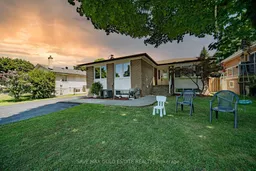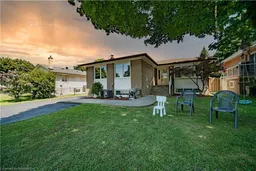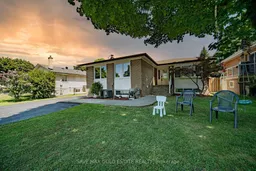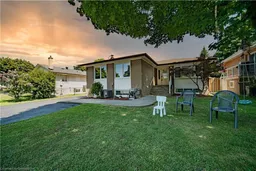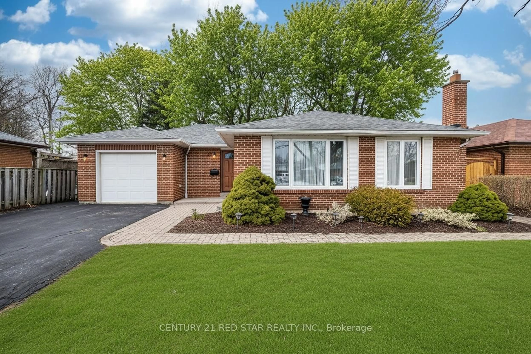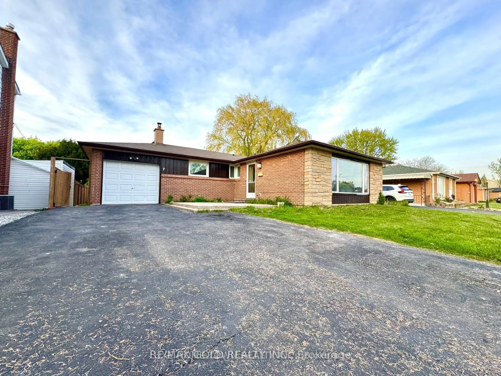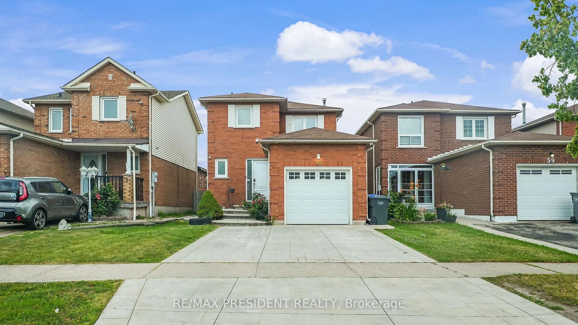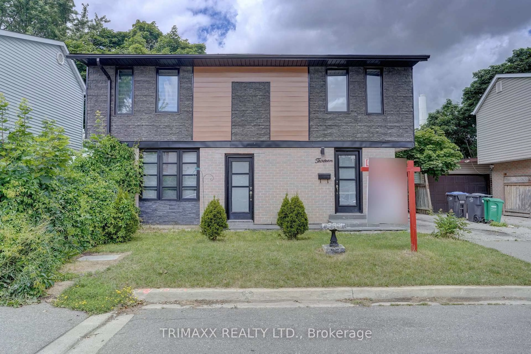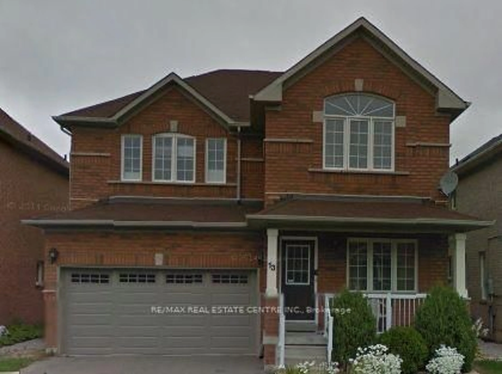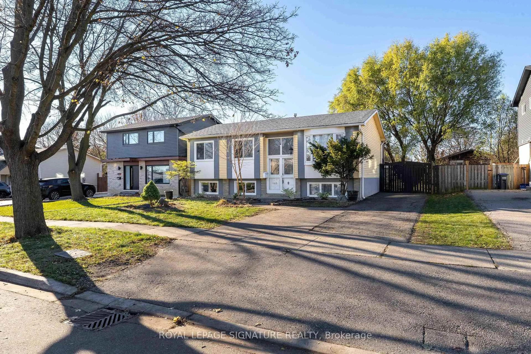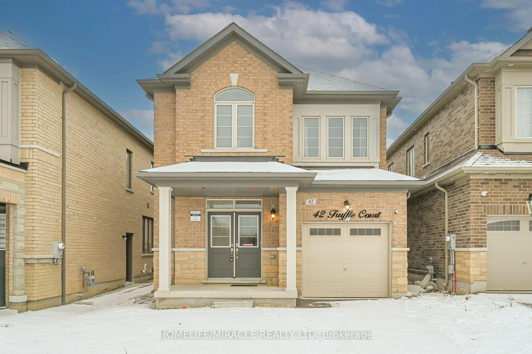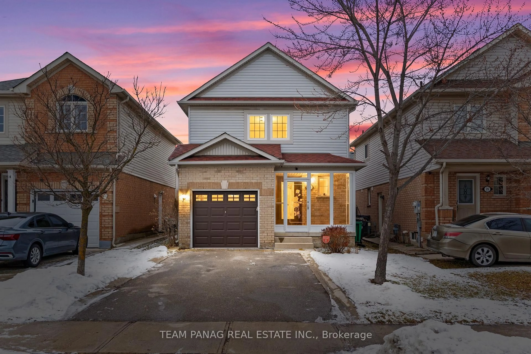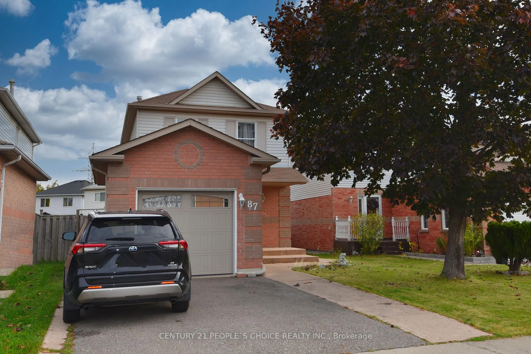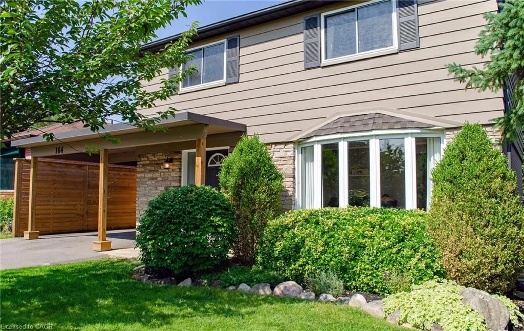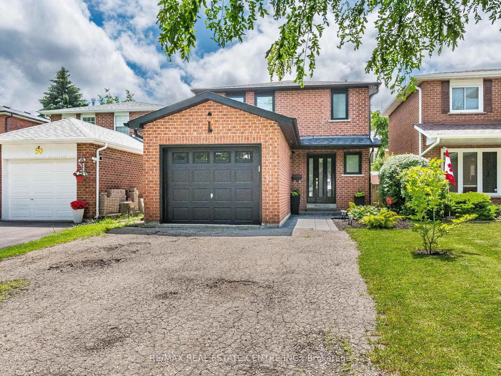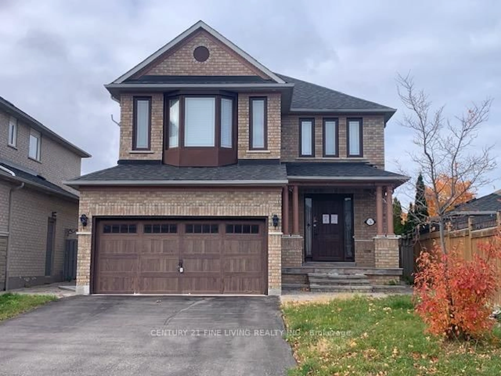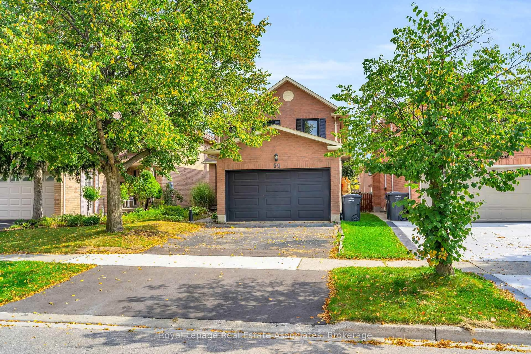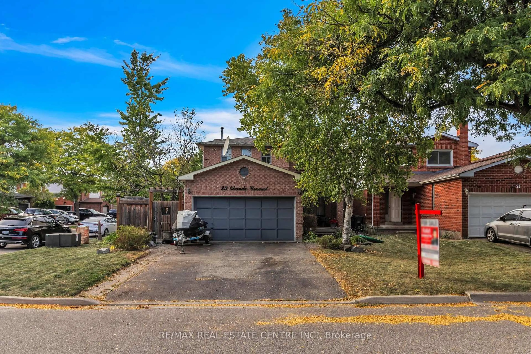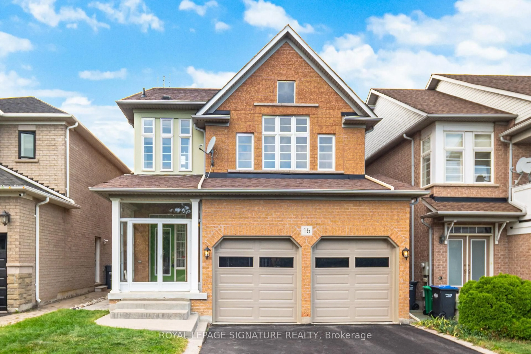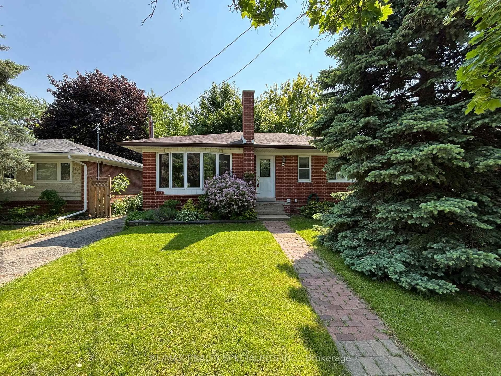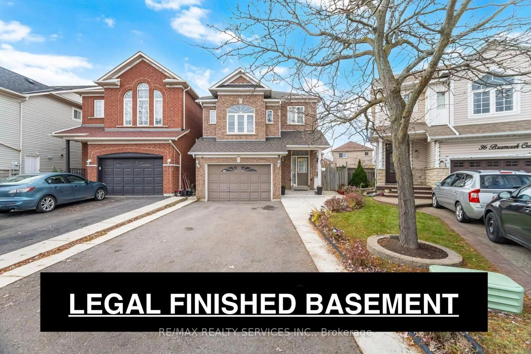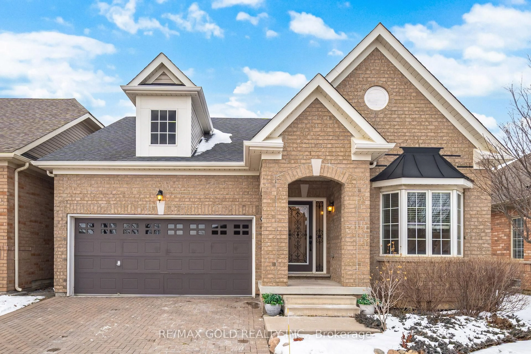Fully Upgraded | Premium Lot | Basement Apartment with Income Potential... Welcome to 21 Stanley Court a beautifully renovated detached home on a rare 60' x 114' lot, tucked into a quiet, child-safe court in one of Brampton's most desirable and convenient neighborhoods. This turn-key property offers modern finishes throughout, along with excellent income potential from a separate entrance basement apartment perfect for families, investors, or multi-generational living. Inside you'll find 3+1 spacious bedrooms and 3 full bathrooms, with no detail overlooked. The main floor kitchen is fully renovated with brand-new stainless steel appliances, Corian countertops, upgraded cabinetry, and modern LED lighting. Enjoy open-concept living and dining areas with hardwood and laminate flooring throughout (no carpet), new blinds, and a freshly painted, contemporary look. The finished basement suite features a large bedroom with walk-in closet, full bath, kitchen, living space, and a storage room ideal for rental income ($1,500+/month) or extended family use. Outside, enjoy a private backyard oasis with a bold red-painted deck, motion-sensor lighting, covered carport, and extended driveway parking for 5+ vehicles. The landscaped yard includes a storage shed and open green views great for relaxation or entertaining. Walk to schools, parks, groceries, and public transit. Quick access to GO Station, Hwy 410 & 407 makes commuting a breeze. A rare find offering space, upgrades, and income just move in and enjoy!
