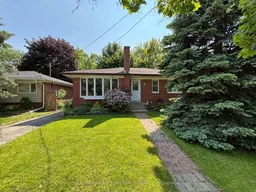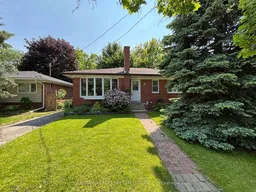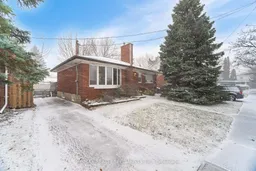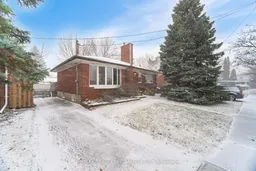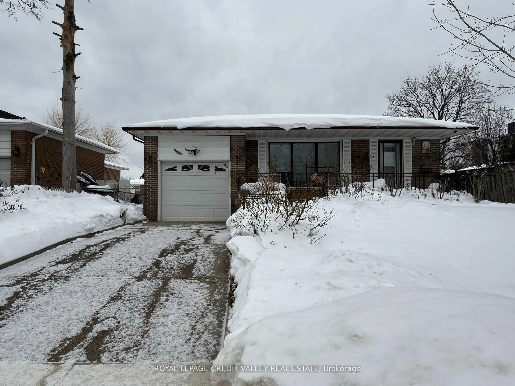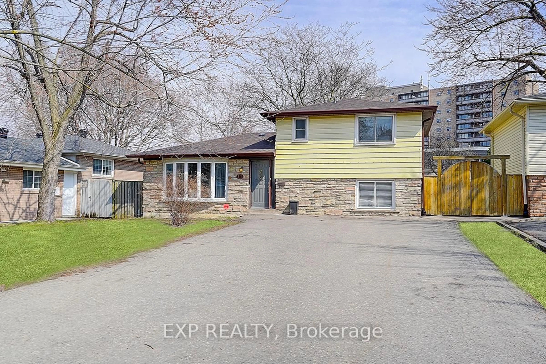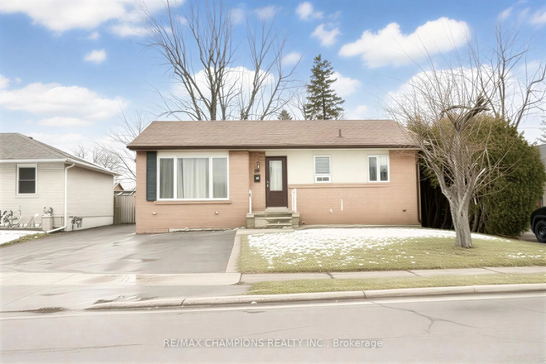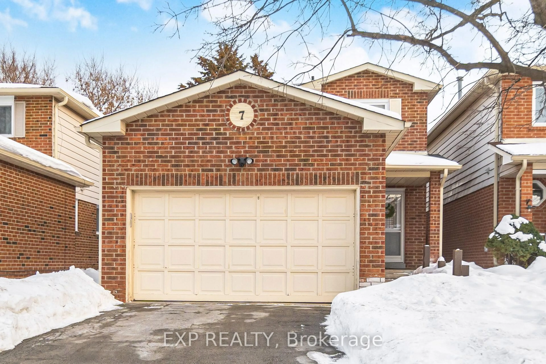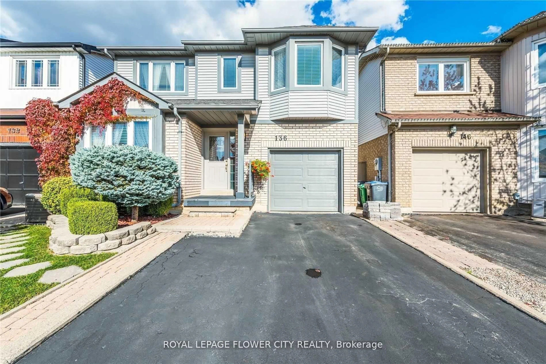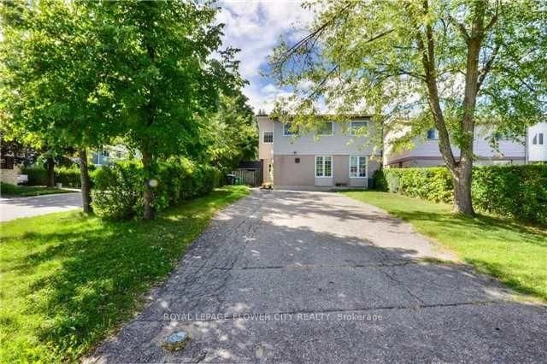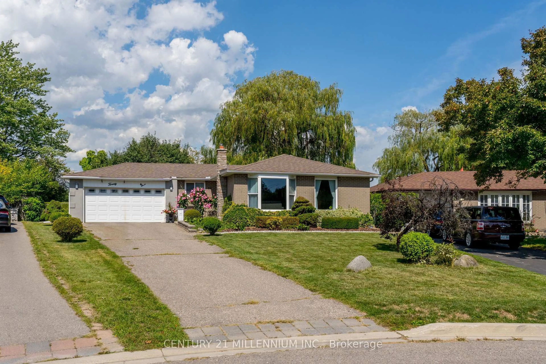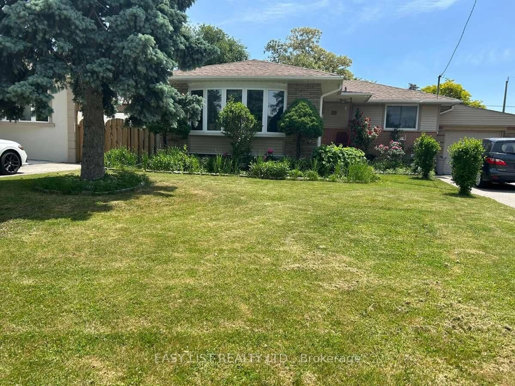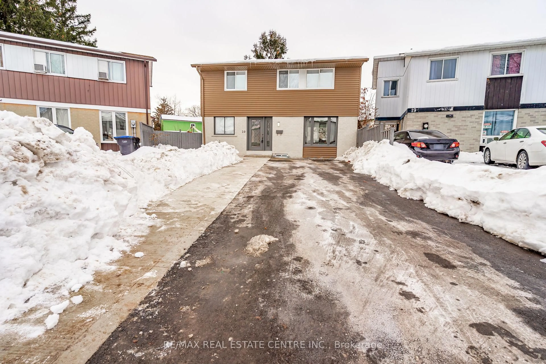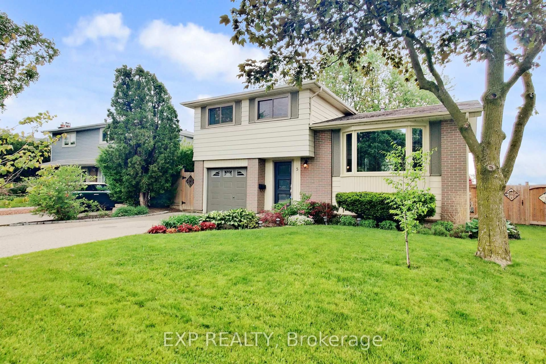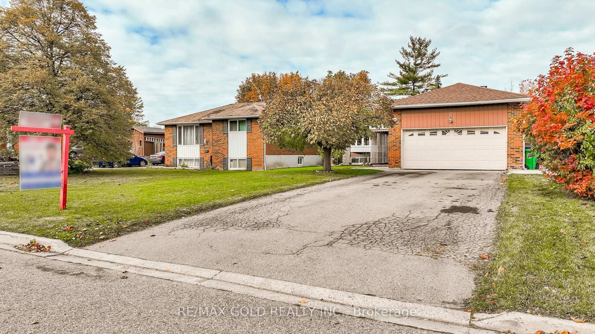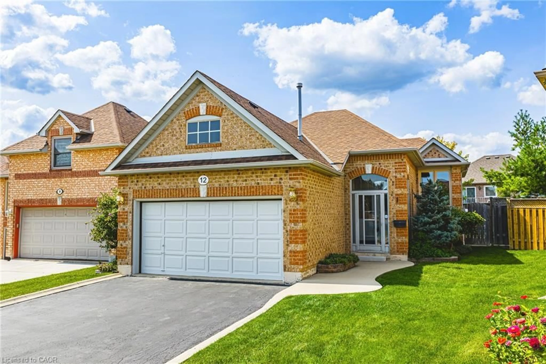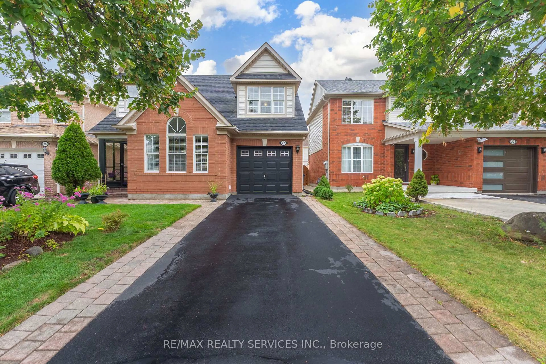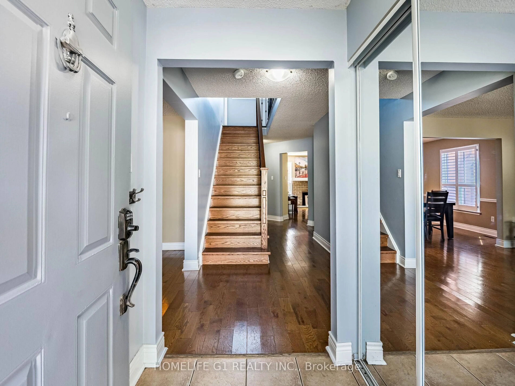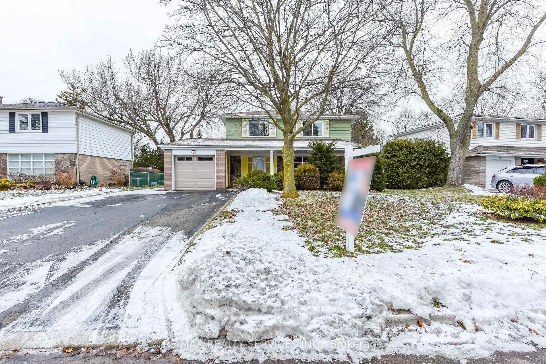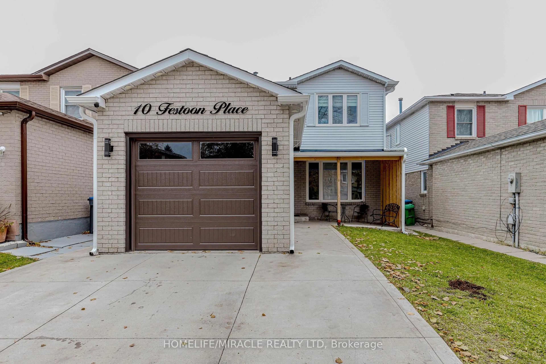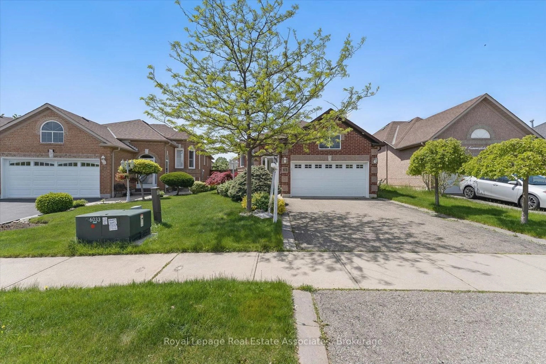Located in the highly sought-after Peel Village neighbourhood, this charming 3-bedroom bungalow offers a perfect mix of comfort, convenience, and incredible outdoor space. The massive backyard is a true highlight, featuring a custom 1.5-car garage equipped with three workbenches, making it perfect for hobbyists, DIY enthusiasts, or extra storage. A large custom deck provides the ideal setting for entertaining, whether its summer barbecues or quiet evenings outdoors. Inside, this newly renovated home boasts TWO KITCHENS one on the main floor and another in the basement offering flexibility for MULTI-GENERATIONAL LIVING or RENTAL POTENTIAL. The spacious lower level, including a below grade bedroom, adds even more possibilities. Conveniently located near top-rated schools, parks, shopping, and transit, this Peel Village gem combines tranquility with accessibility. Don't miss your chance to own this exceptional home!
Inclusions: Main floor: Fridge, Dishwasher, Stove, Basement: Fridge, Stove, Washer, Dryer, All ELF's,Window Coverings and Blinds, Potlights, Picnic Table, Flower Table, Ramp (optional).
