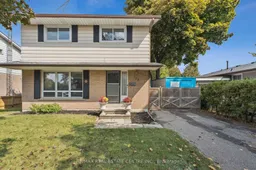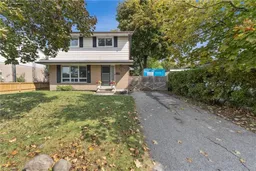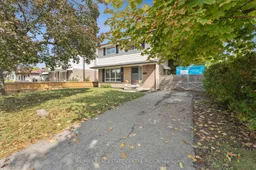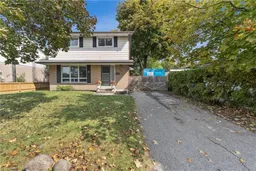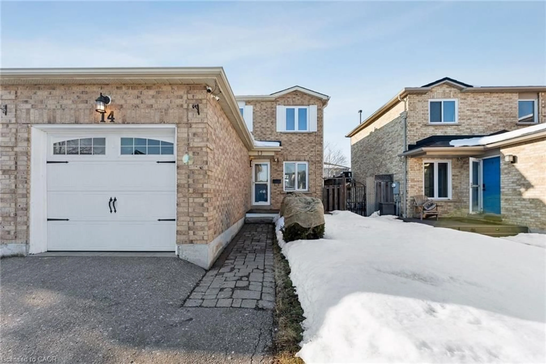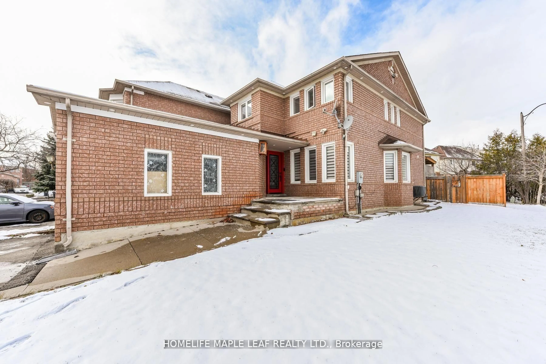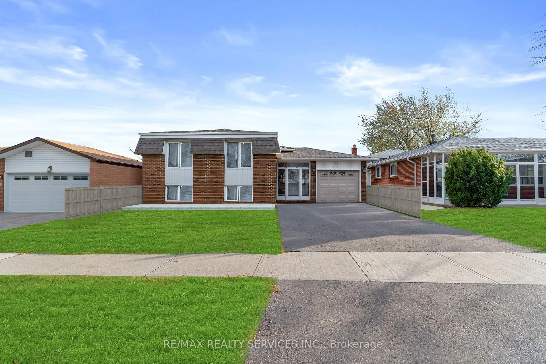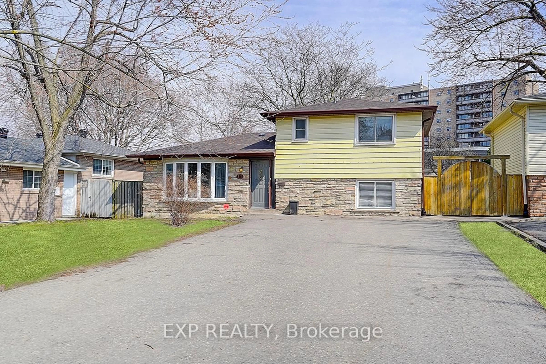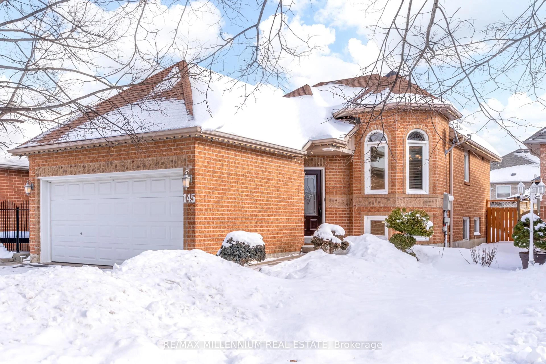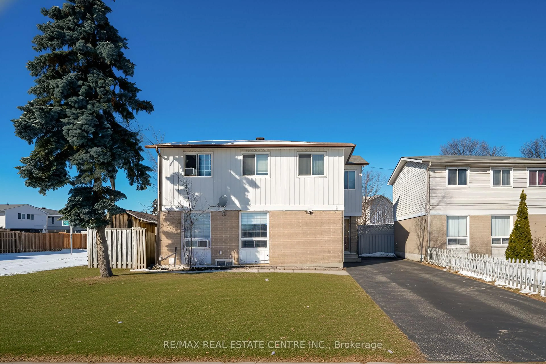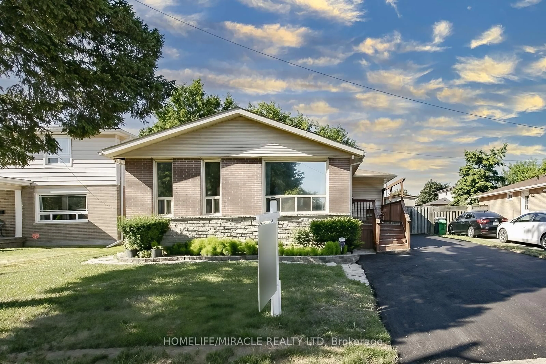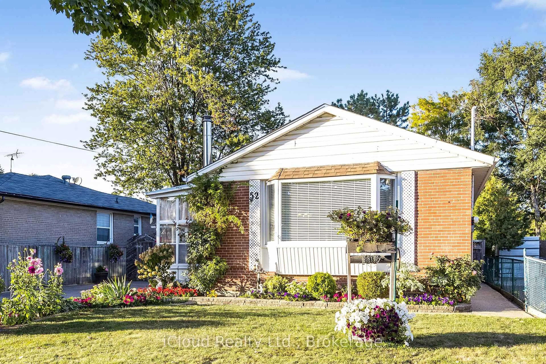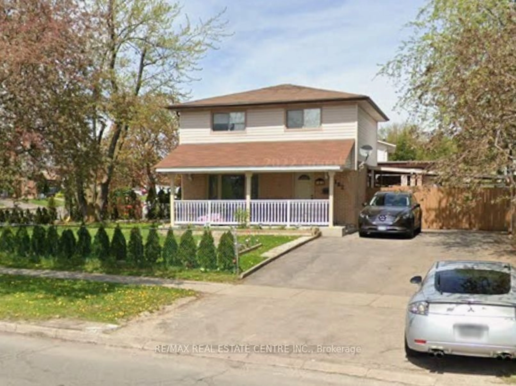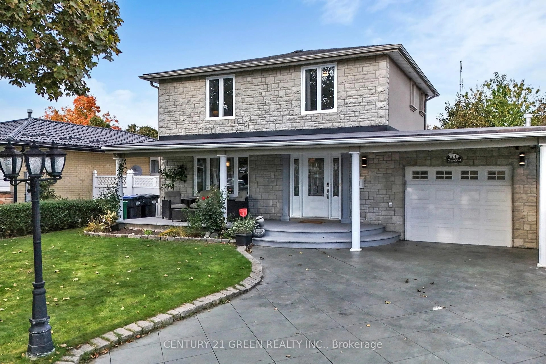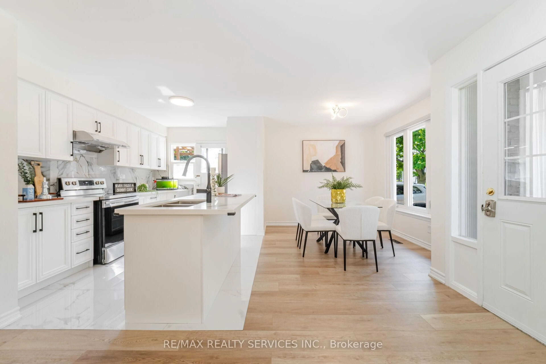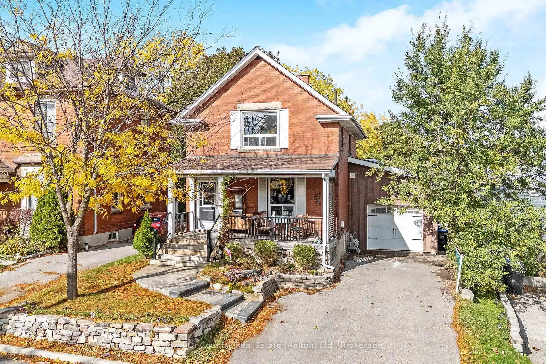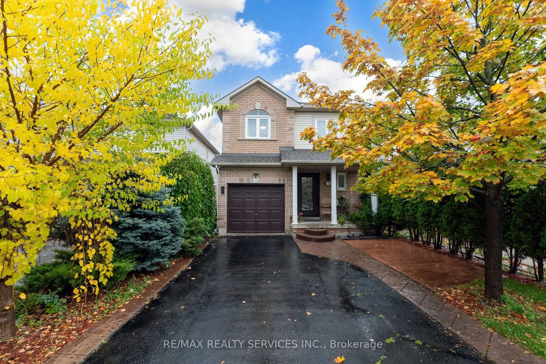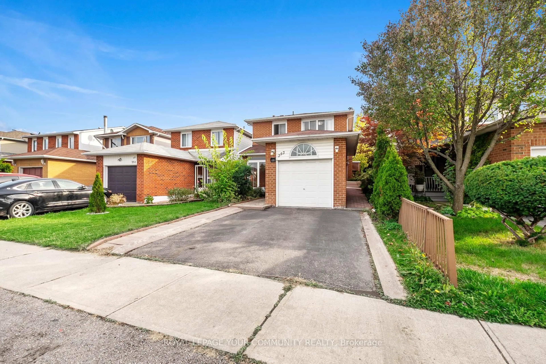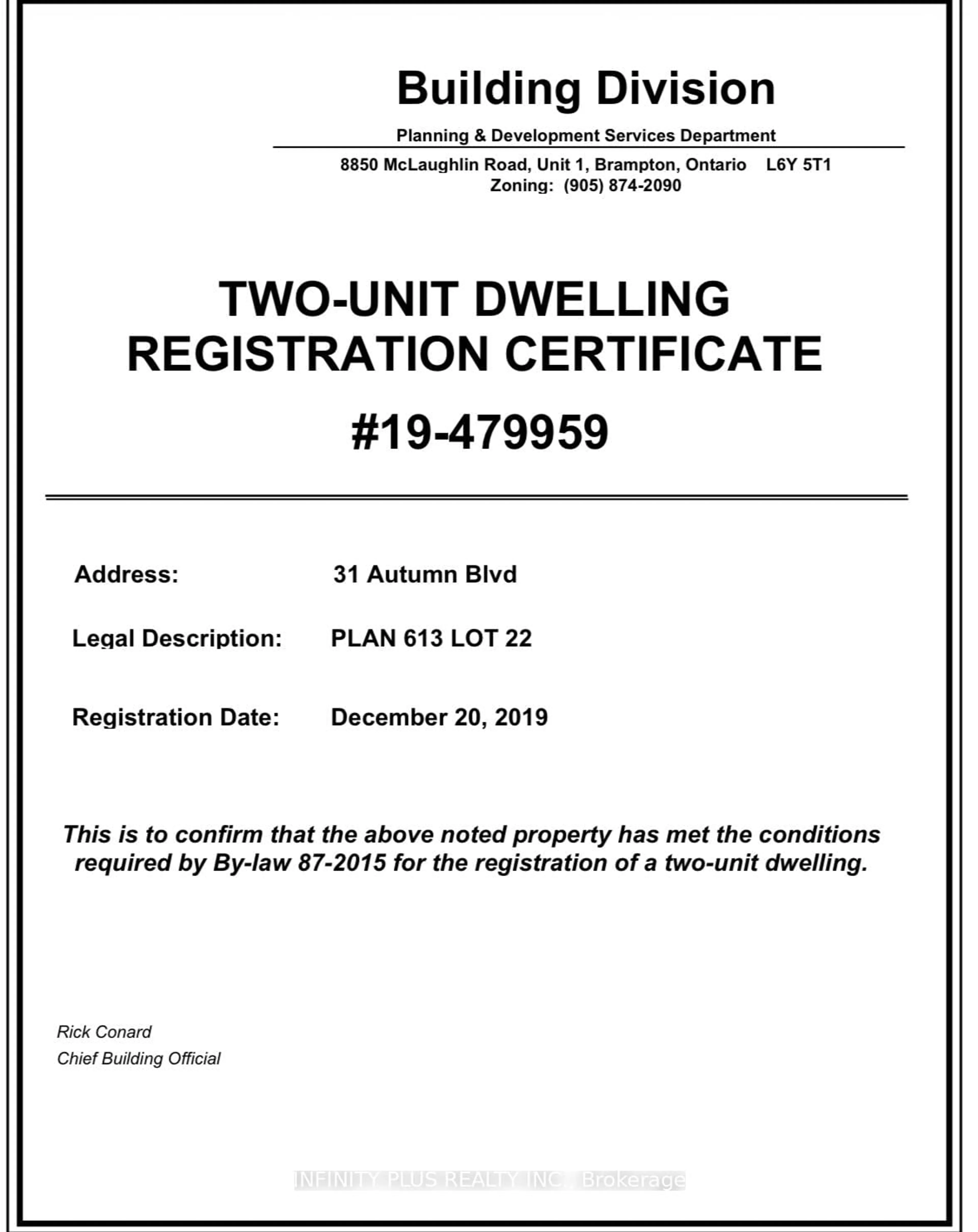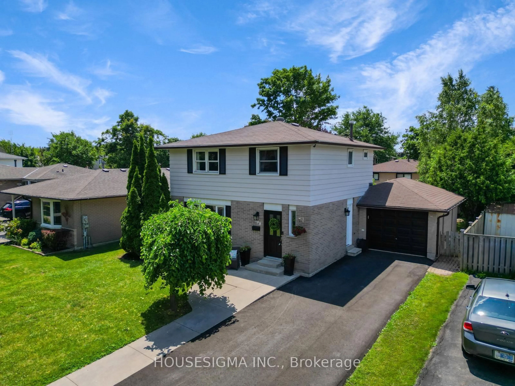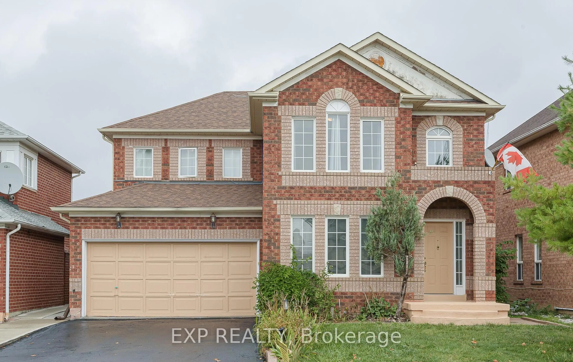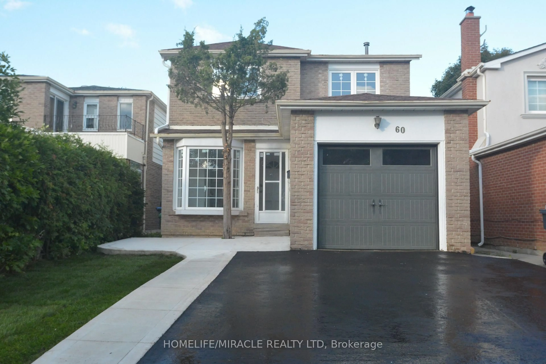Urban Oasis in the Heart of the City! Tucked away in a prime central location, this detached gem blends city convenience with backyard serenity. Step inside to find a bright, open-concept living area filled with natural light, a spacious dining room with hardwood floors, and an updated kitchen featuring stainless steel appliances - including a gas stove, built-in microwave, dishwasher, pot drawers, and a full pantry for extra storage. A handy side door leads directly to your private backyard - perfect for BBQs, outdoor dining, and entertaining! Upstairs, you'll find four generous bedrooms, including a large primary with a double closet and TV nook, plus a refreshed main bath with a modern vanity. The home is freshly painted, carpet-free, and move-in ready with hardwood floors throughout. The unfinished basement is a blank canvas ready for your dream rec room, gym, or play area. Outside, the backyard is a true showstopper - fully fenced and surrounded by mature trees for total privacy, with plenty of space to relax under the gazebo, enjoy evenings by the fire pit, or garden all summer long. With transit, schools, parks, shopping, and major highways all just minutes away, this rare 4-bedroom home checks every box for families and first time homebuyers seeking both comfort and convenience.
Inclusions: Fridge, Stove, Washer, Dryer, Dishwasher, Microwave
