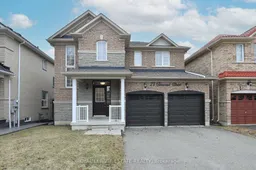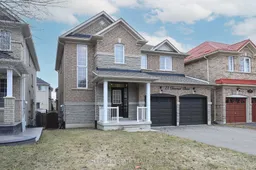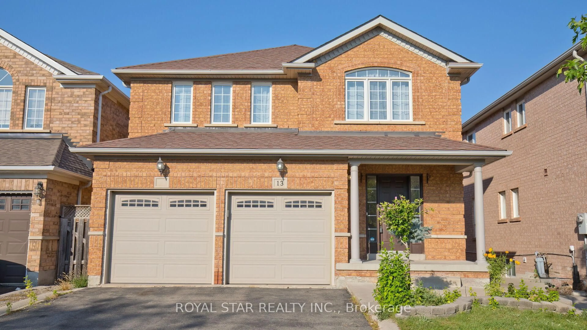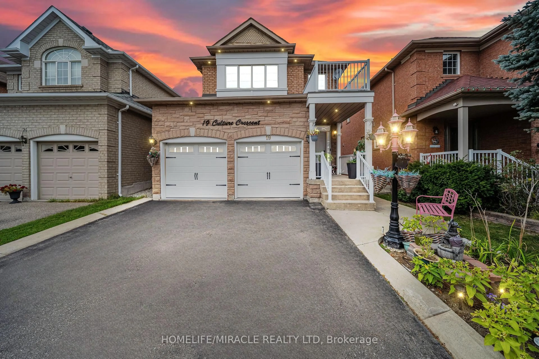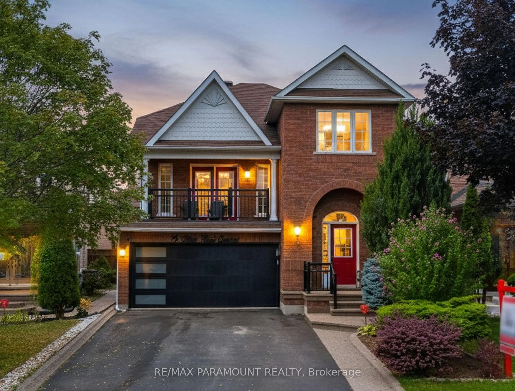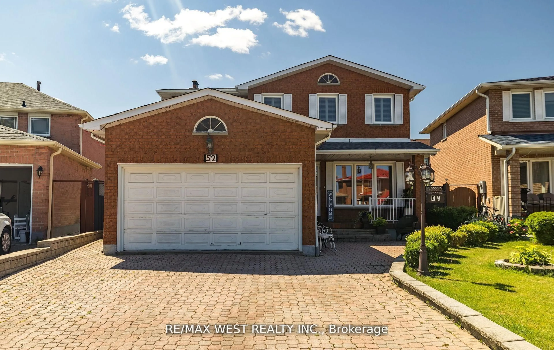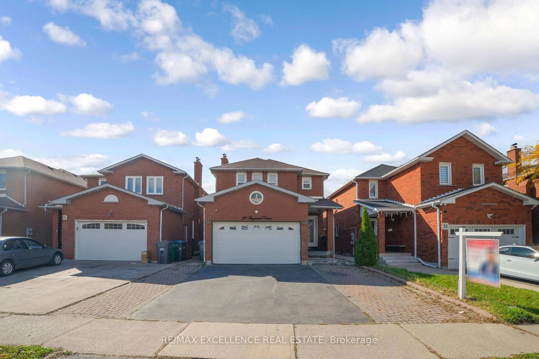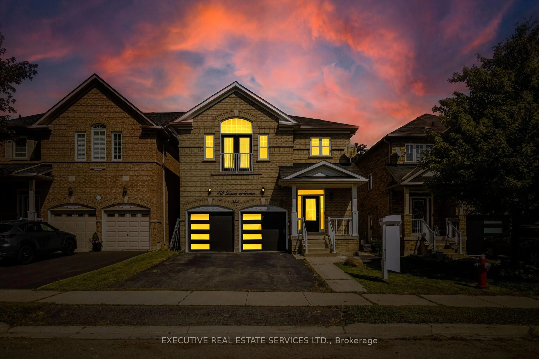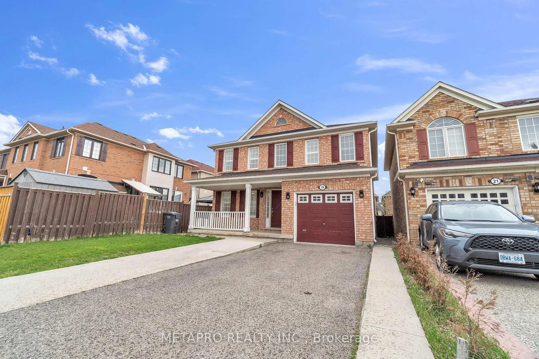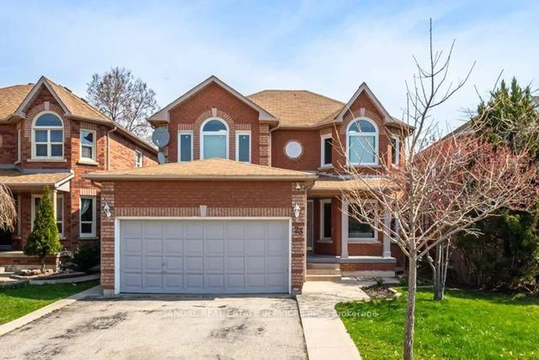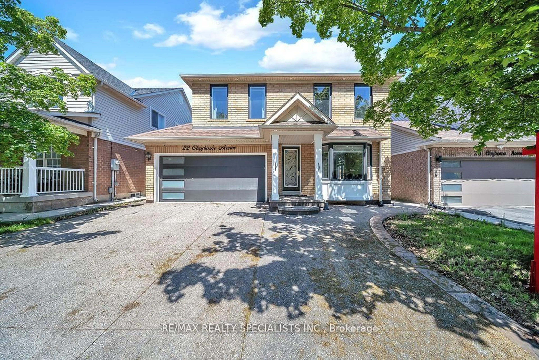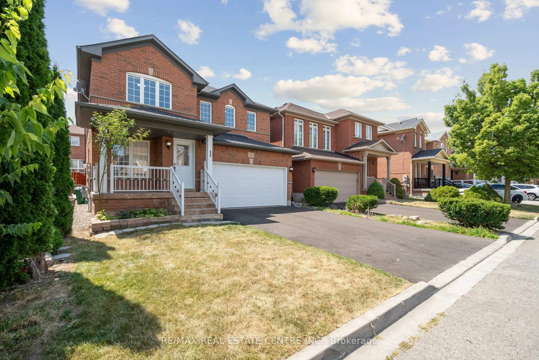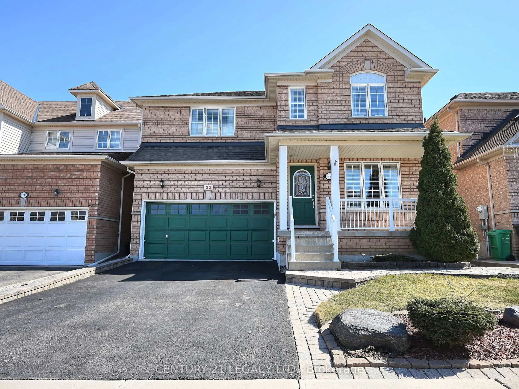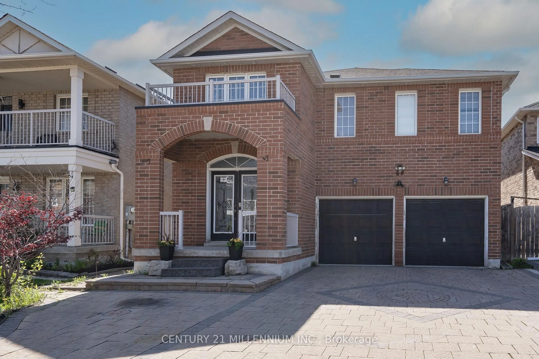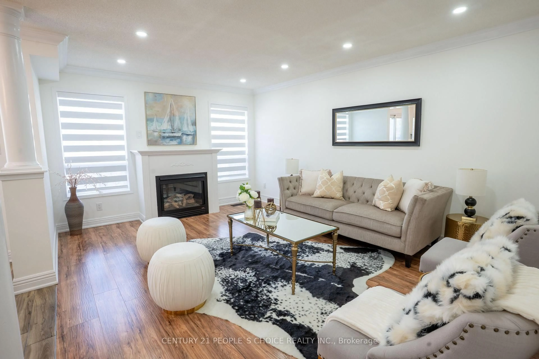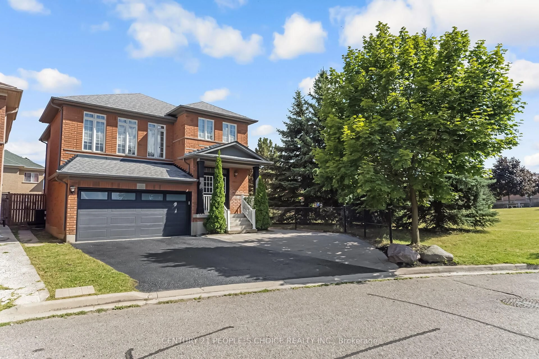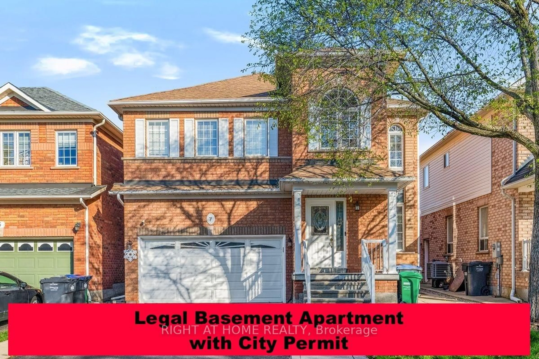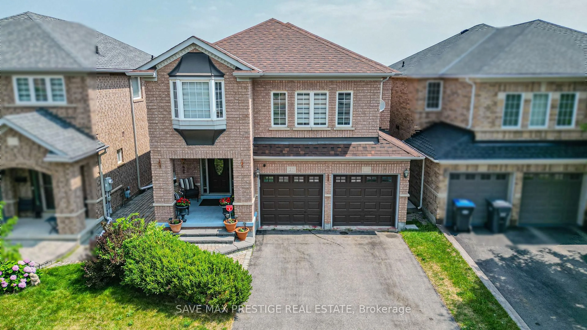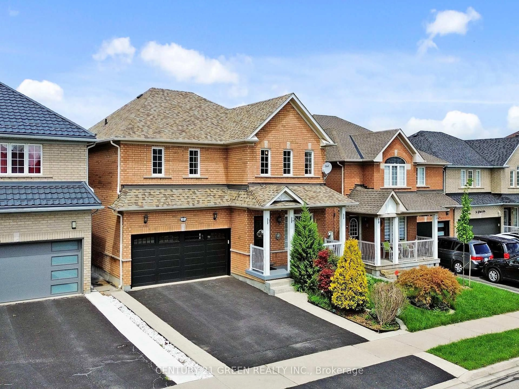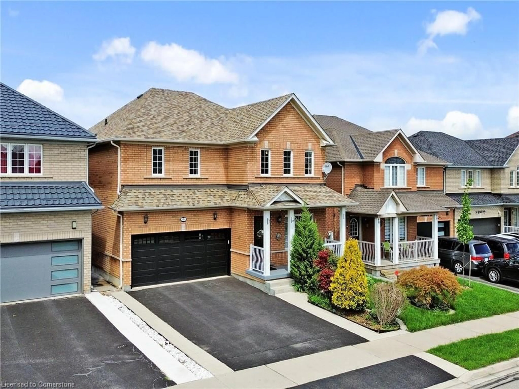Welcome to this beautiful, move-in-ready 4-bedroom, 4-bathroom home in Fletcher's Meadow featuring quality finishes and abundant natural light, perfect for growing families or those seeking extra space. The main level features elegant hardwood flooring, smooth soaring ceilings, energy-efficient pot lights, and a striking piano staircase that anchors the foyer. Custom California shutters throughout and fresh paint enhance the open-concept layout. The gourmet kitchen is outfitted with stainless steel appliances, granite countertops, a gas stove, extended upper cabinetry, stone and glass backsplash and a pantry combining function and sophistication. It opens to a spacious wooden deck, perfect for summer entertaining and outdoor dining. The bright, sun-filled family room offers a warm, comfortable setting with a marble-surround gas fireplace, ideal for relaxing evenings. Upstairs, the expansive primary suite includes a walk-in closet and a luxurious 5-piece ensuite. Additional 2 full bathrooms, all beautifully updated with modern finishes. All secondary bedrooms are generously sized and feature ceiling fans for added comfort, while the convenient upper-level laundry room enhances everyday ease. The fully finished basement is designed for entertaining, complete with a built-in bar, pot lighting, and flexible open space. Large rec room, great for a home office, kids' play area, with its own bathroom for multi-generational living. This home also includes owned solar panels, providing long-term energy savings and supporting sustainable living. Quiet, family-friendly neighbourhood with top-rated schools within close proximity to grocery, shopping, dining, religious centres, parks and public transit are just minutes away. This exceptionally maintained home combines comfort and convenience, making it a rare find in today's market. Don't miss the opportunity to make it yours. Book your private showing today! Pictures are from when the property was staged
Inclusions: All window coverings, all electric light fixtures, Fridge, gas stove, dishwasher, built-in speakers in the main floor family room, California shutters throughout the home, clothes washer and dryer, electric garage door openers (2x) solar panals on the roof
