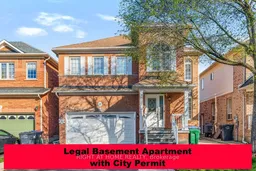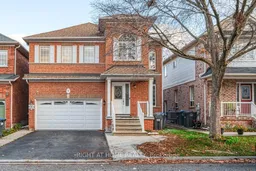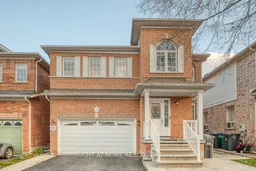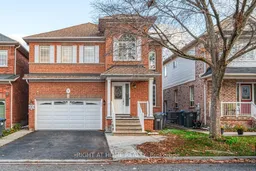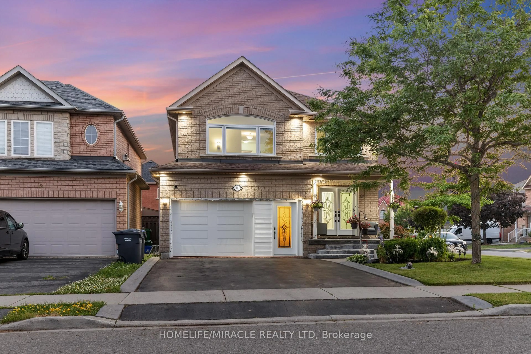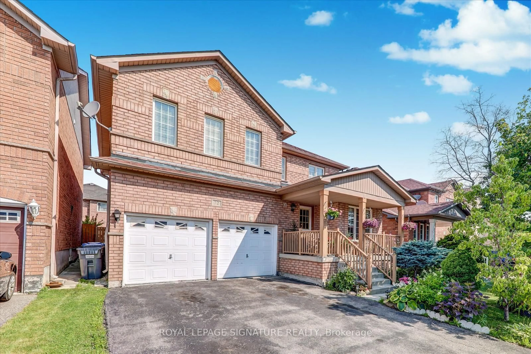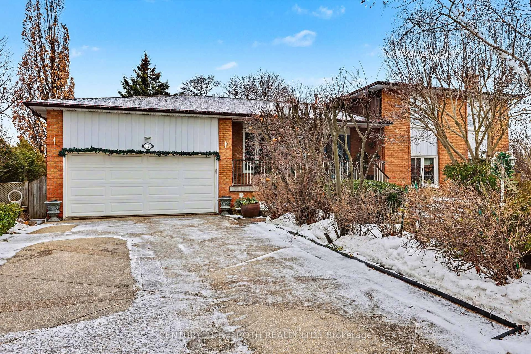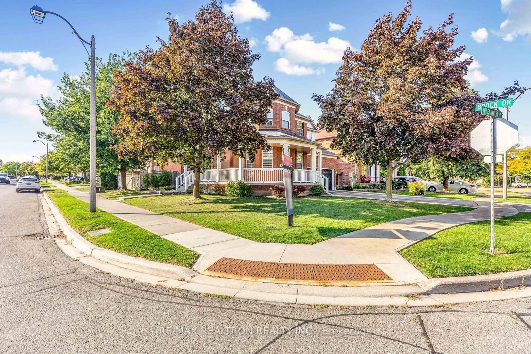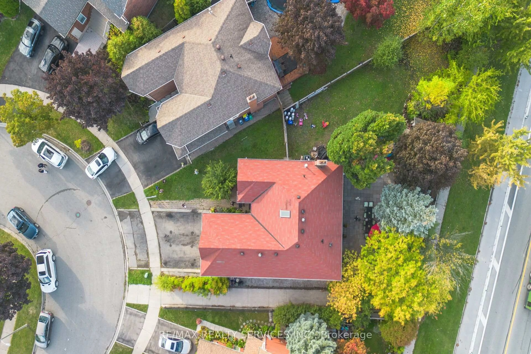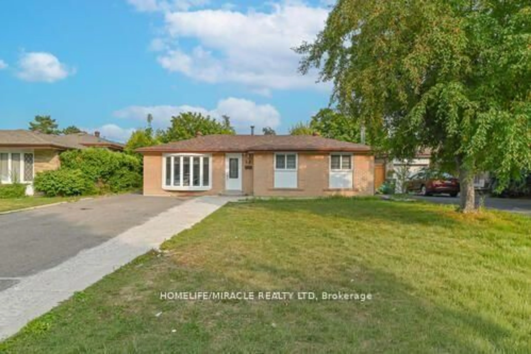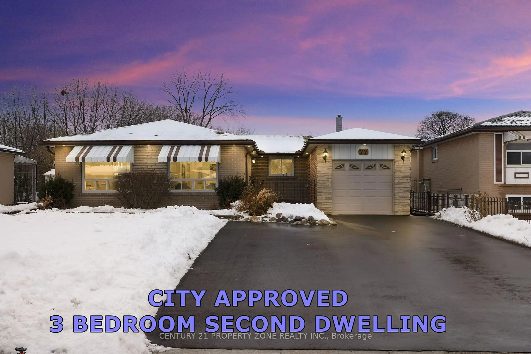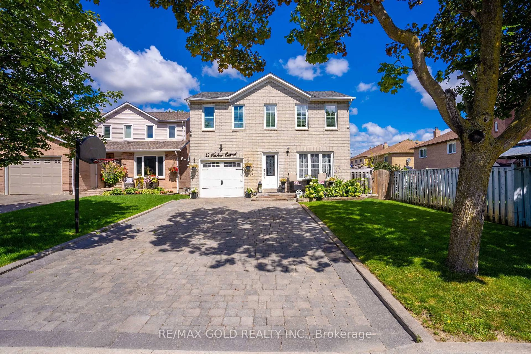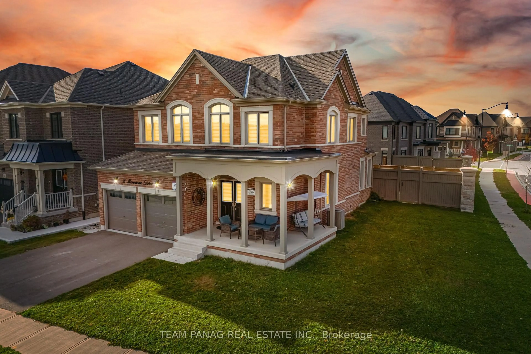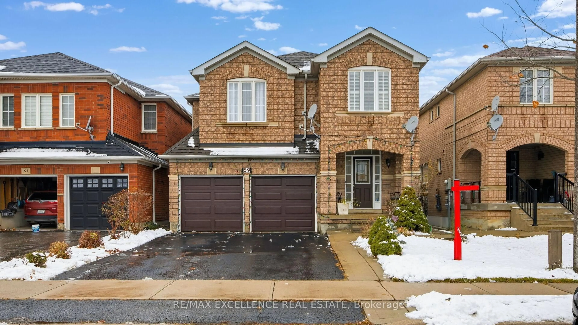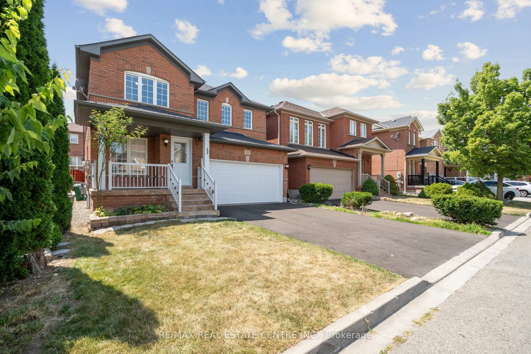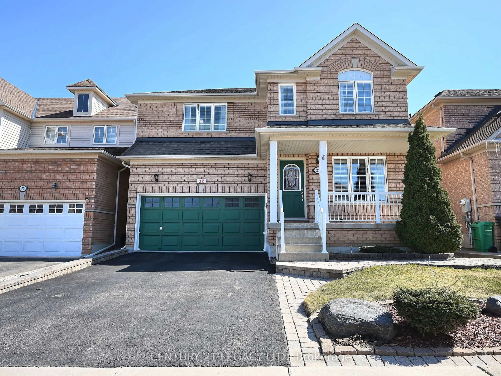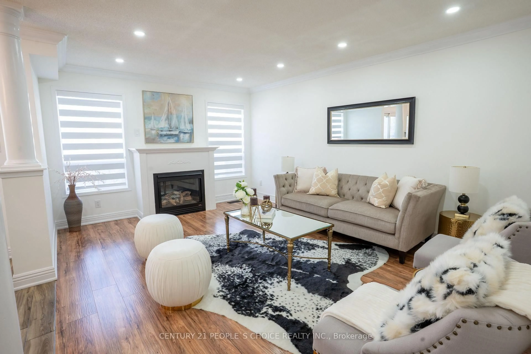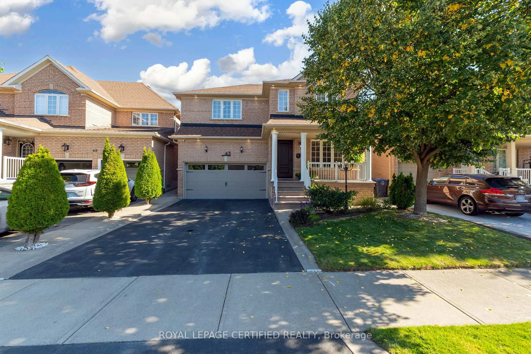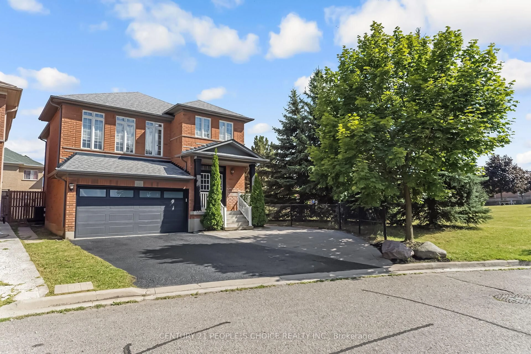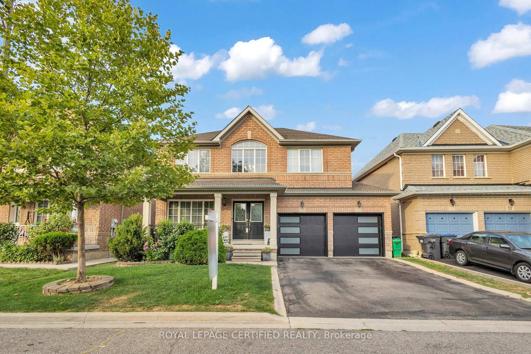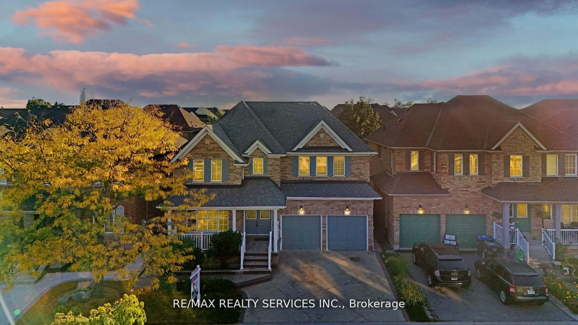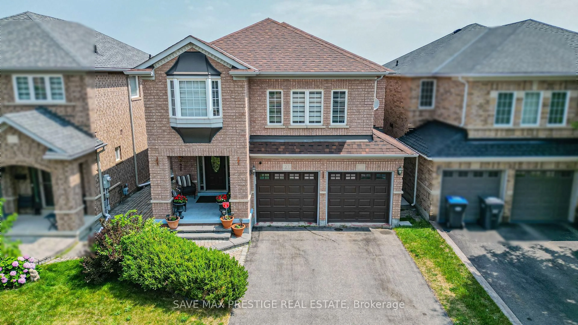Turn-key home! Discover your dream home in Fletchers Meadow. This is a gorgeous 4 + 1 bedrooms (oversized bedrooms) and 4 washroom detached home. This property boasts of a 1 bedroom legal basement apartment (never lived in) , A separate entrance (made by the builder), large windows, a beautiful kitchen, large bedroom with an oversized closet, a beautiful upgraded washroom and a separate stacked ensuite laundry. Perfect for rental income or extended family living. Minutes to Mt. Pleasant GO station. Walking distance to schools, parks, transit, shopping, banks, grocery stores and FORTINOS. Loaded with upgrades, fresh paint, pot lights and stainless steel appliances as well as a wide entrance stairway, aluminum porch posts with winter tiles, triple insulated garage, concrete pathway on the side of the house and the backyard. Recent updates include furnace and a/c (2021), roof (2017), concrete pathway on the side and backyard (2017), legal basement (2023). Move into this turn-key detached home with a legal basement apartment and earn rental income (city permit for a legal second dwelling, will be handed over to the buyer on closing).
Inclusions: Main level -S/s Fridge, S/s Stove, S/s B/I Rangehood, S/s B/I Dishwasher, S/s Washer, S/s Dryer. Bsmt- New appl -S/s Fridge, S/s Stove, S/s B/I Rangehood, Stacked Washer, Dryer, all electrical light fixtures, all window coverings and blinds & Gazebo.
