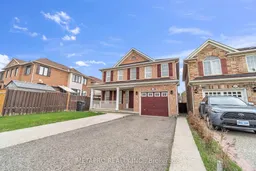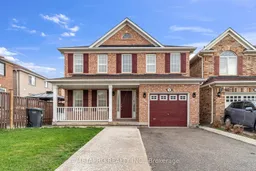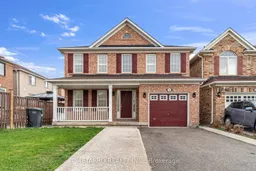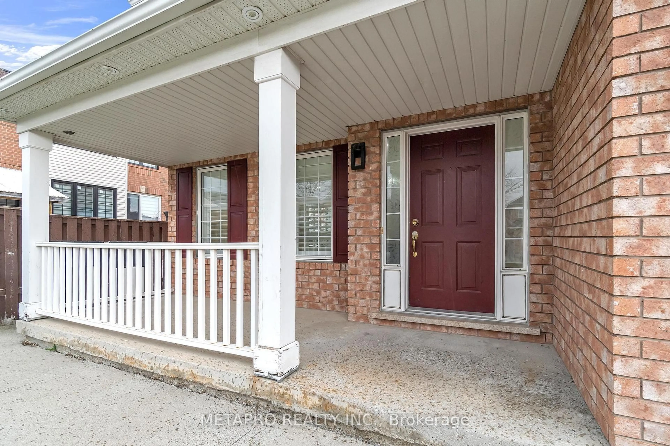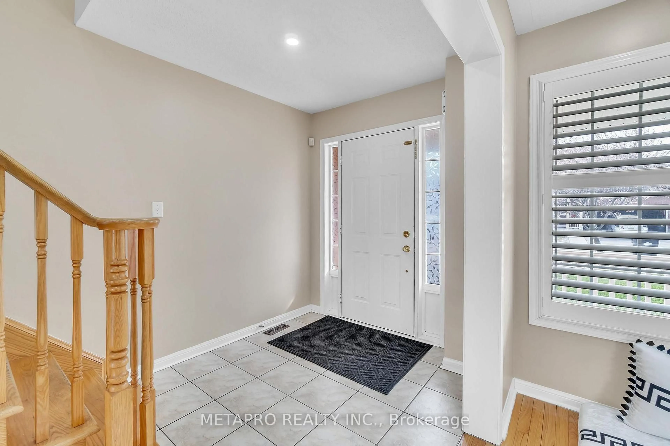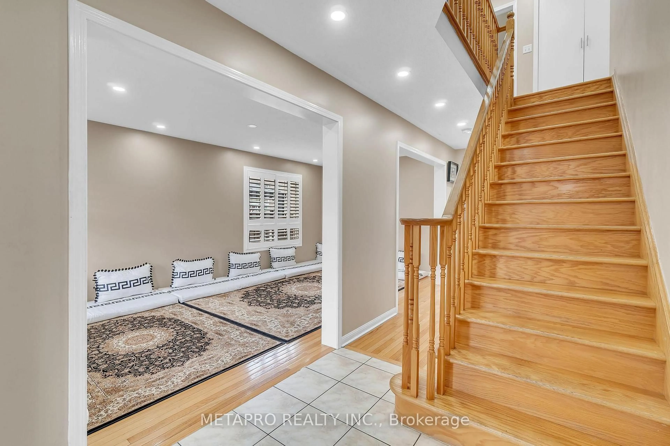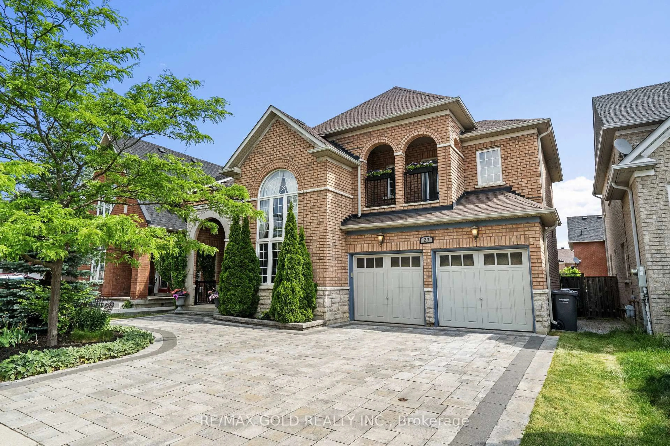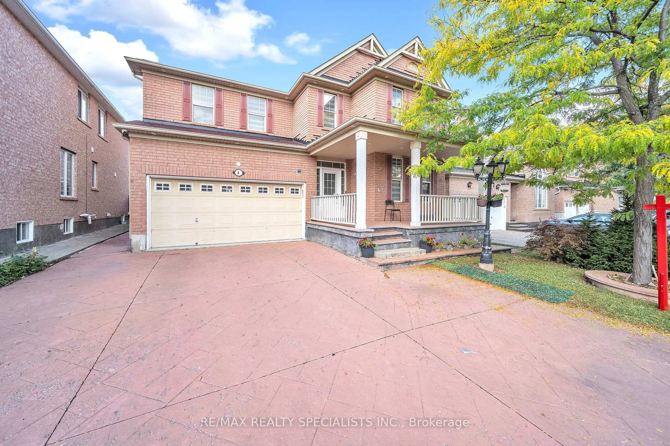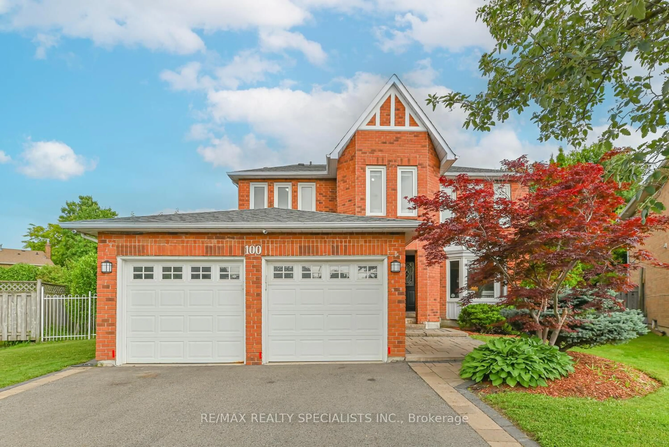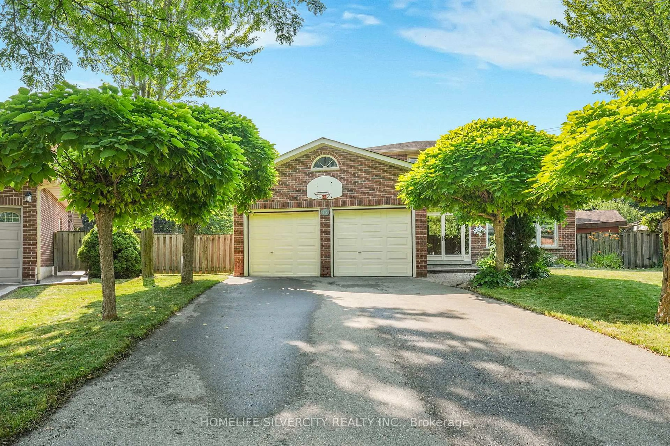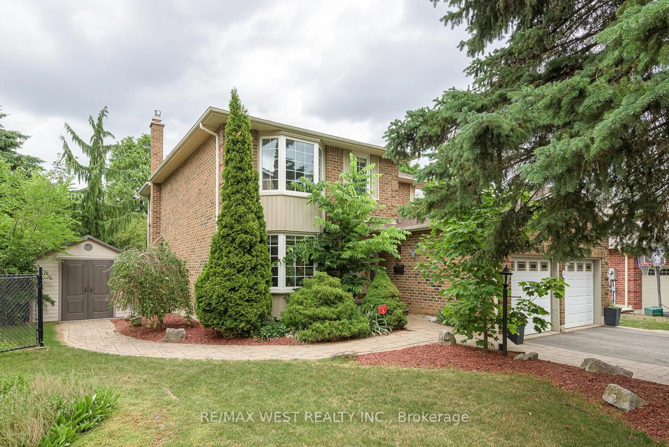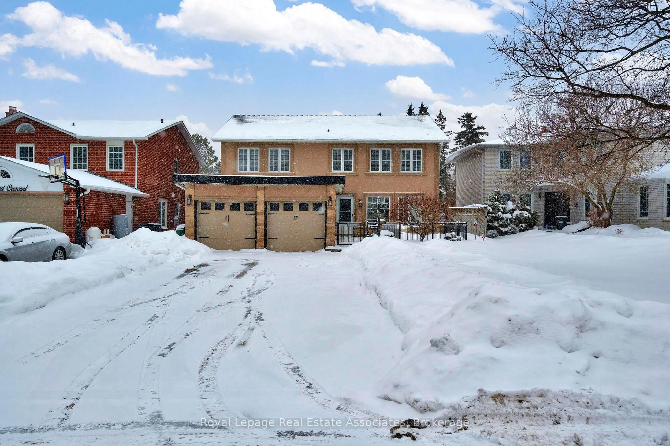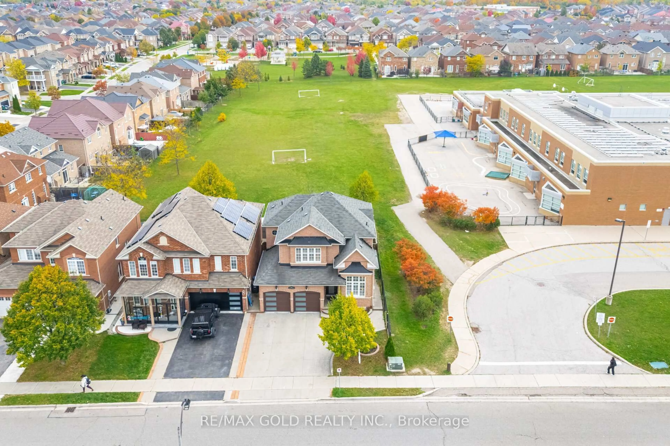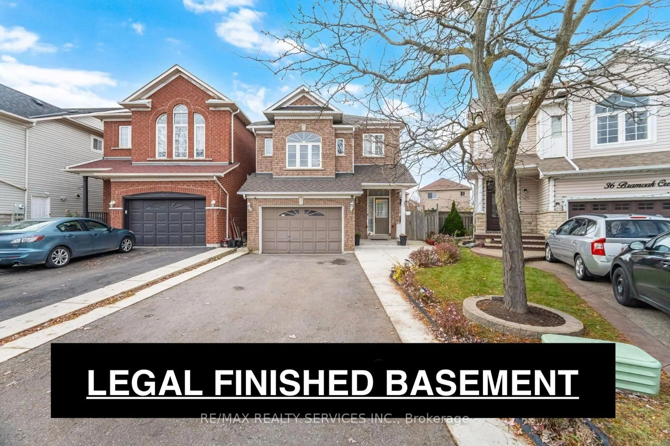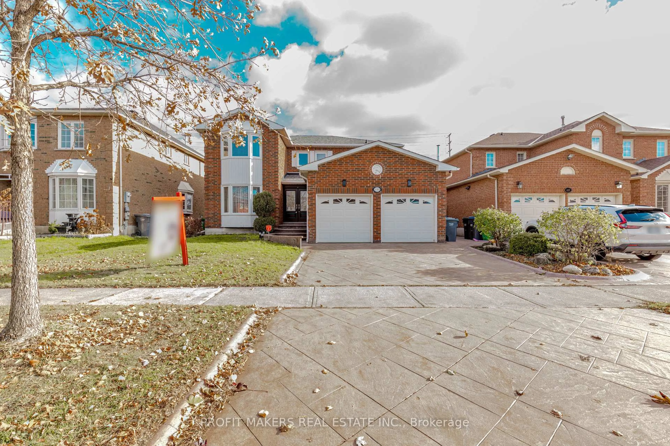19 Firwood Cres, Brampton, Ontario L6P 2J6
Contact us about this property
Highlights
Estimated valueThis is the price Wahi expects this property to sell for.
The calculation is powered by our Instant Home Value Estimate, which uses current market and property price trends to estimate your home’s value with a 90% accuracy rate.Not available
Price/Sqft$635/sqft
Monthly cost
Open Calculator
Description
Location. Location.. Location... Absolutely Gorgeous! This beautifully maintained detached 4-bedroom home with a 2-bedroom finished basement is situated in one of the most desirable neighborhoods. The property boasts a fully fenced backyard with a spacious patio, perfect for outdoor gatherings. The upgraded kitchen is complete with stainless steel appliances, quartz countertops, and elegant pot lights, while the master bedroom features his and her closets. With no carpet throughout, this home offers a clean and modern look, complemented by separate living, dining, and family rooms that provide plenty of space for all your family's needs. The finished basement includes a separate laundry area, making it ideal for extended family living. Conveniently located close to hospitals, parks, Fortino's, banks, and all other essential amenities. A must-see home you wont want to miss!
Property Details
Interior
Features
Main Floor
Living
6.02 x 3.01Combined W/Dining
Dining
6.02 x 3.01Combined W/Living
Family
4.28 x 3.35Kitchen
4.32 x 3.35Exterior
Features
Parking
Garage spaces 1
Garage type Built-In
Other parking spaces 2
Total parking spaces 3
Property History
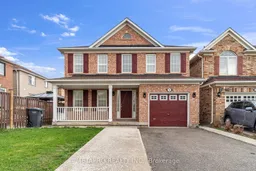 40
40