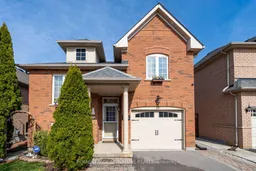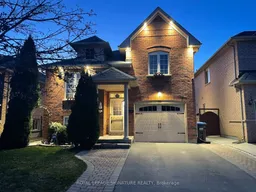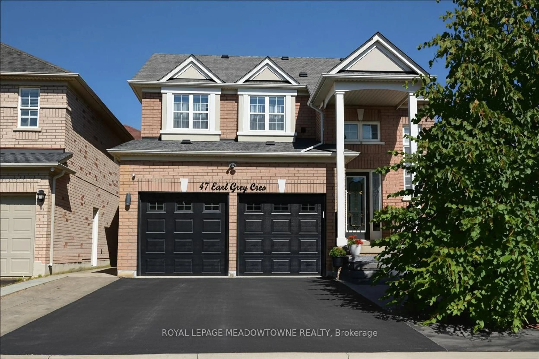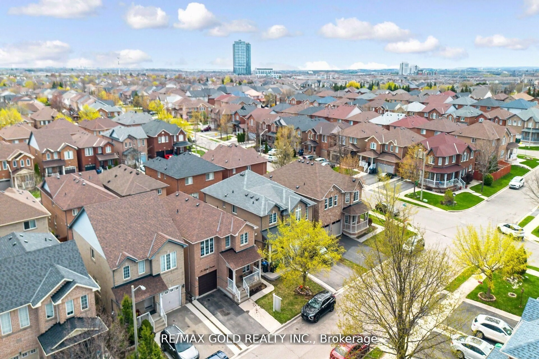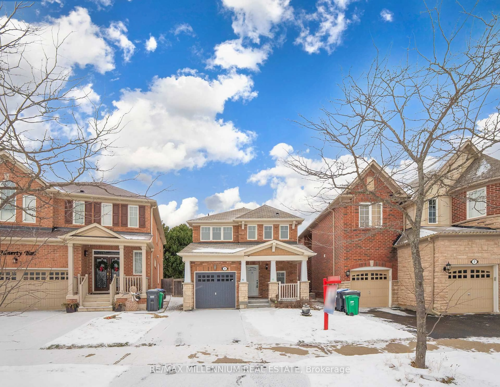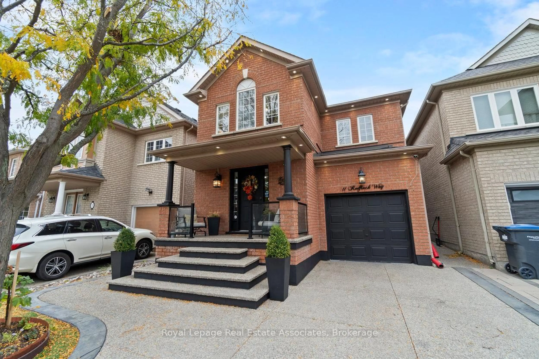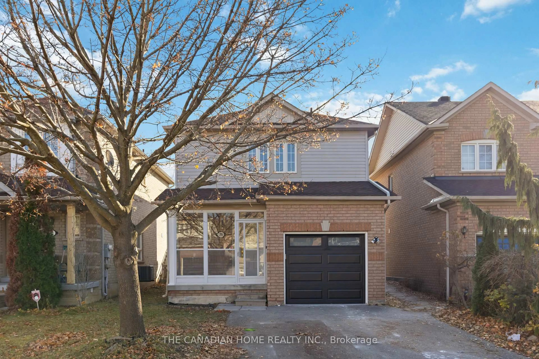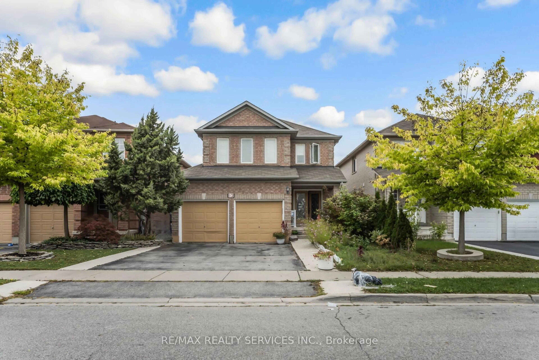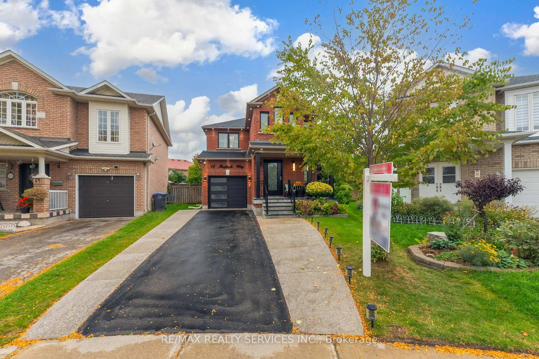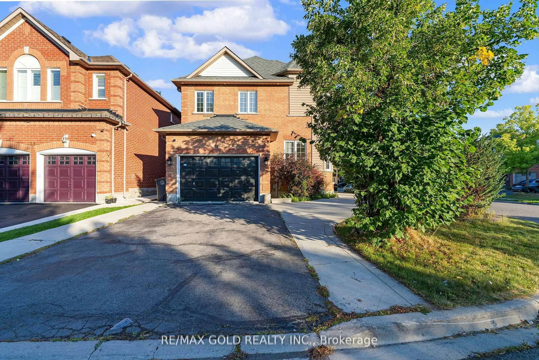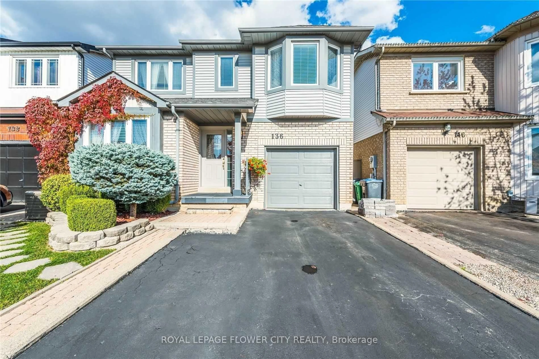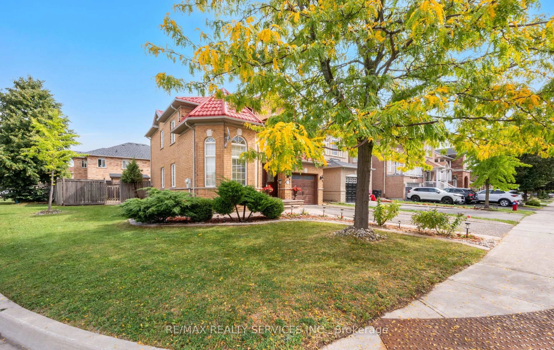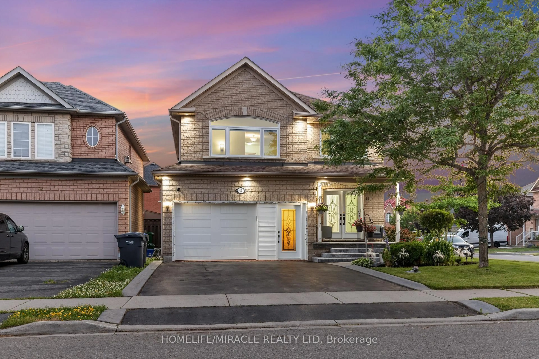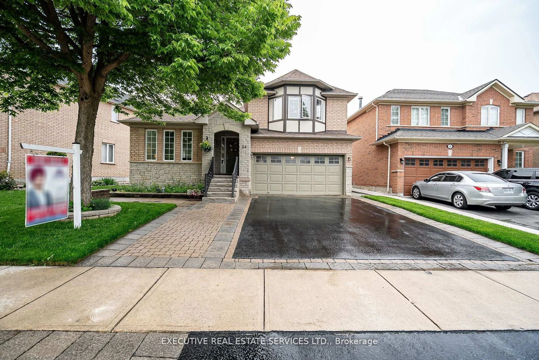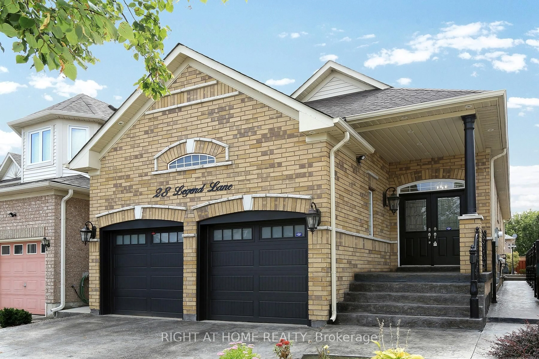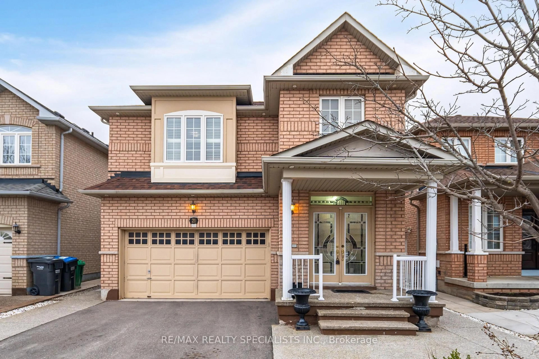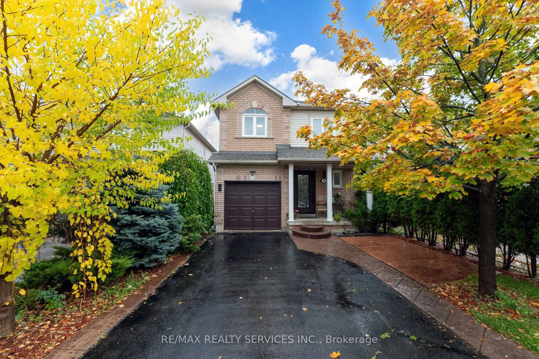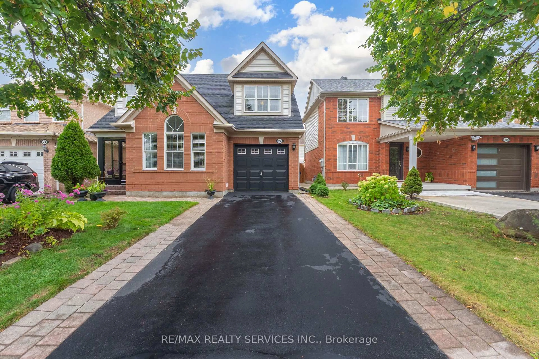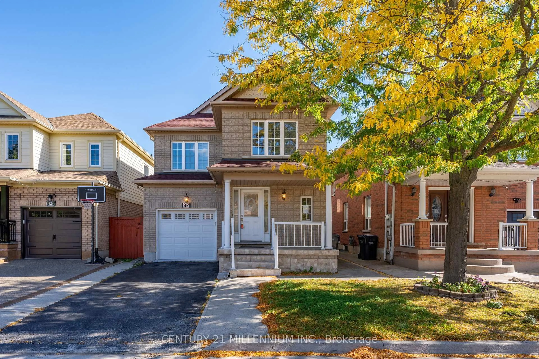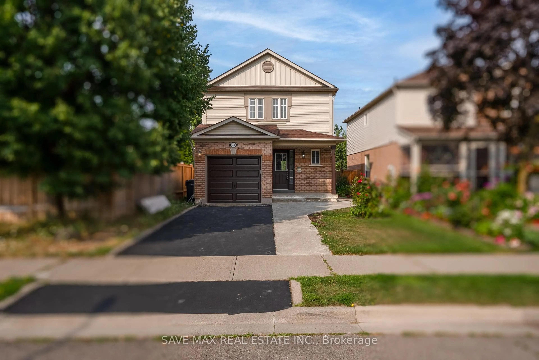An Exceptional Find in Fletchers Meadow! This beautifully upgraded Raised Bungalow is a rare gem you dont want to miss! Featuring 2+1 bedrooms and 3 baths, this bright, open-concept home offers smart design and standout finishes. The spacious living area flows into a stunning kitchen with quartz counters, full backsplash, tiled floors, stainless steel appliances, and bonus cabinetry all overlooking your private raised deck and fenced backyard.The primary suite is pure luxury with a custom wood closet and a spa-inspired 4-piece ensuite with bidet. The versatile second bedroom is perfect as a home office or guest retreat. Enjoy the bonus of main floor laundry and mirrored hallway closets for everyday ease.The finished basement with separate entrance is a major highlight complete with a full kitchen, bedroom, 4-piece bath, and secondary laundry ideal for in-laws, extended family, or rental income.Outside, enjoy a pet-friendly enclosed patio, backyard shed, sunny deck, and extended driveway fitting 4 cars plus garage. Walk to parks, schools, trails, and transit. Close to FreshCo, Earlsbridge Plaza, Cassie Campbell Rec Centre, and Mount Pleasant GO.This is the opportunity youve been waiting for in a thriving, family-friendly neighbourhood!
Inclusions: S/S Fridge, Dishwasher, Gas Stove, Rangehood, Bsmt Fridge, Stove, Washer/Dryer (X2), Existing Window Coverings, Existing ELF's, Central A/C, Security Cameras, Exterior Pot lights.
